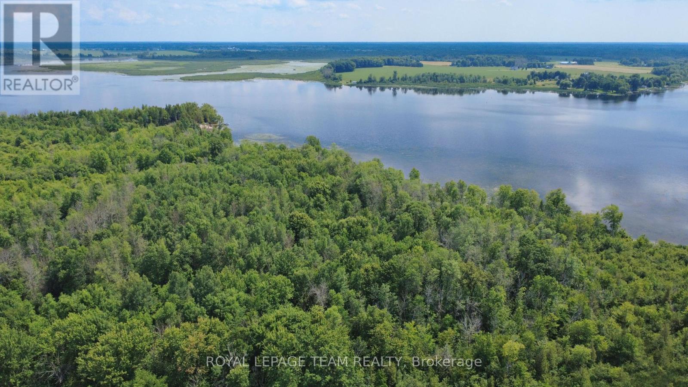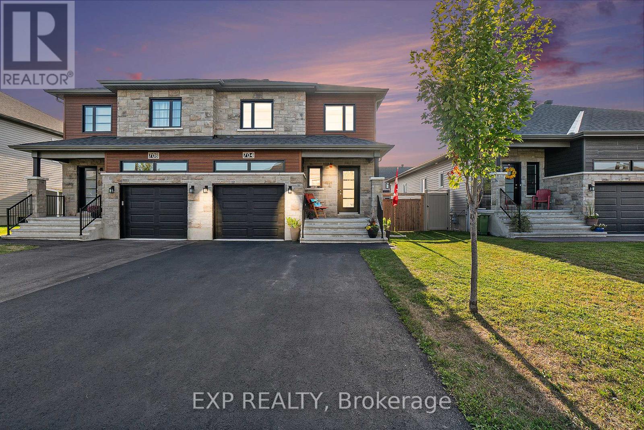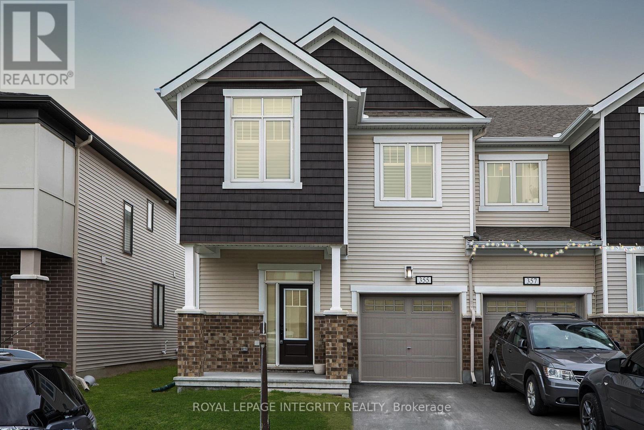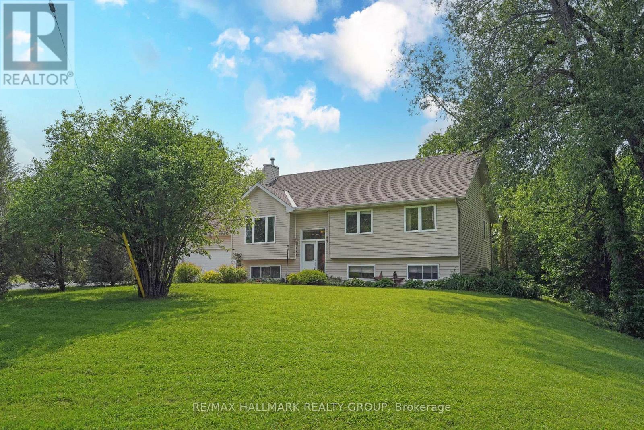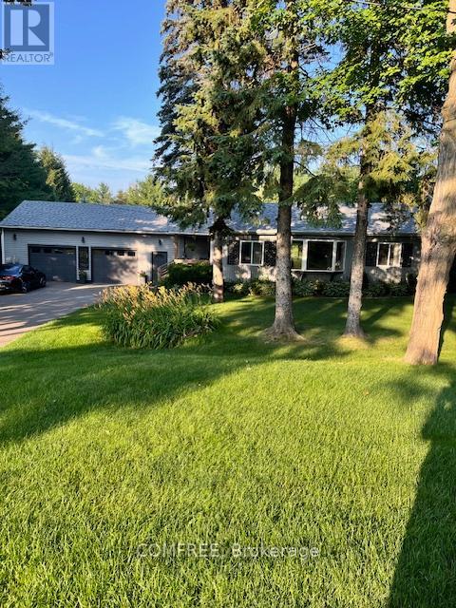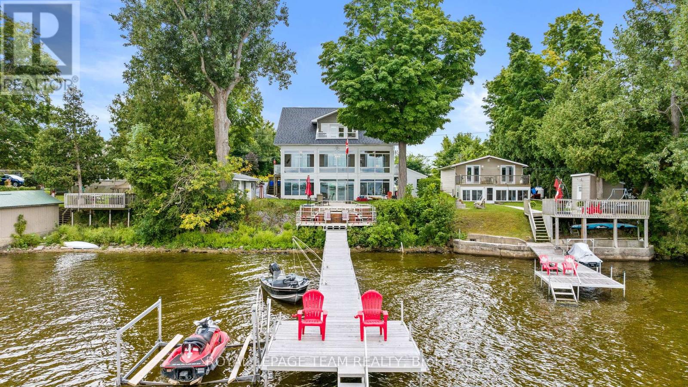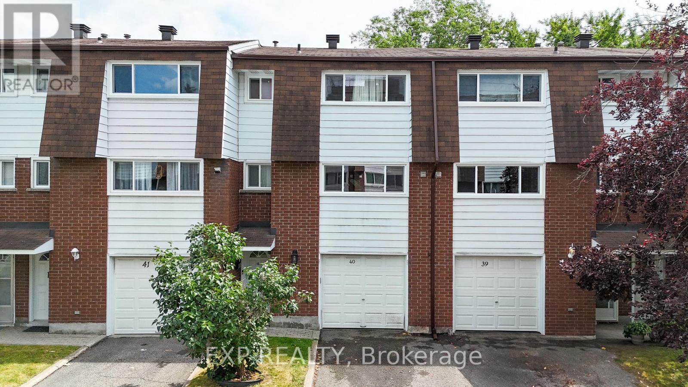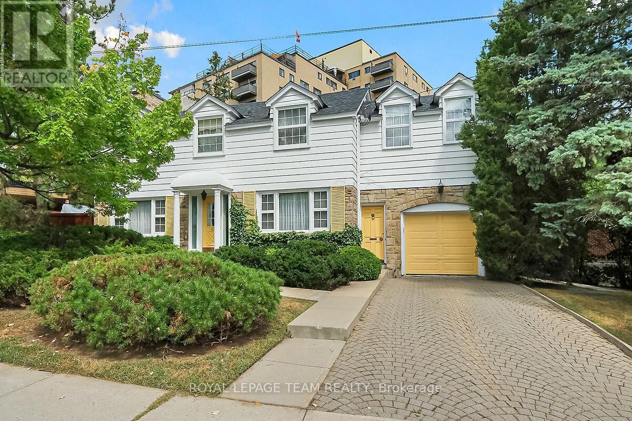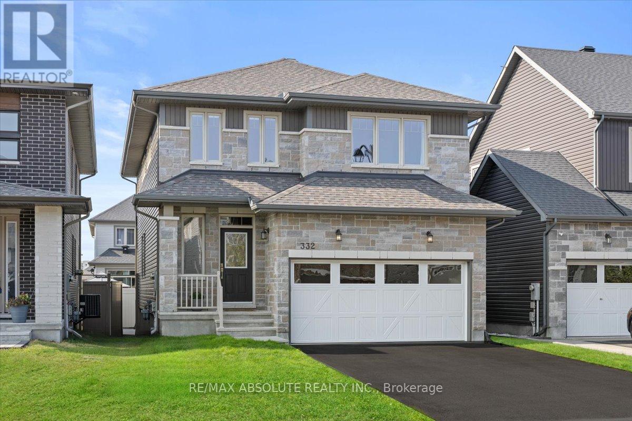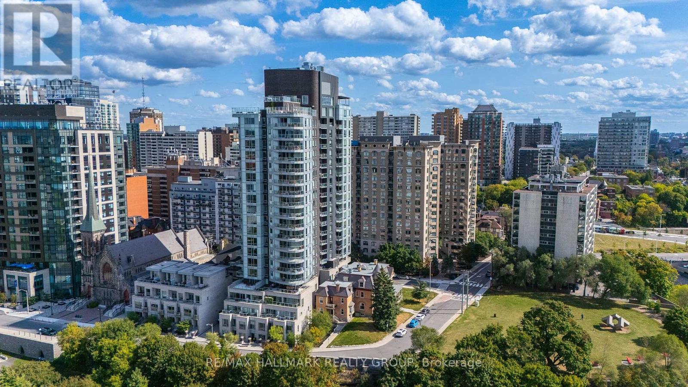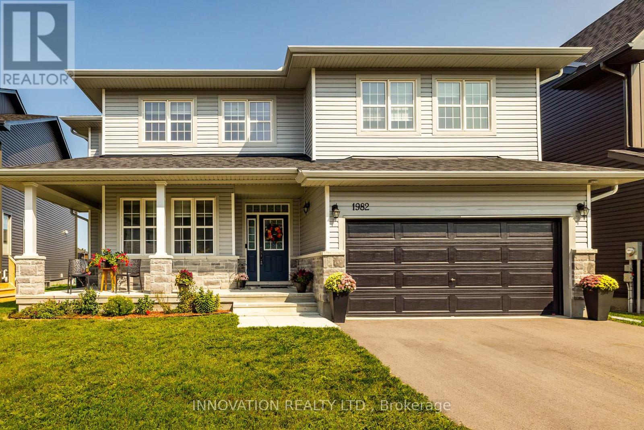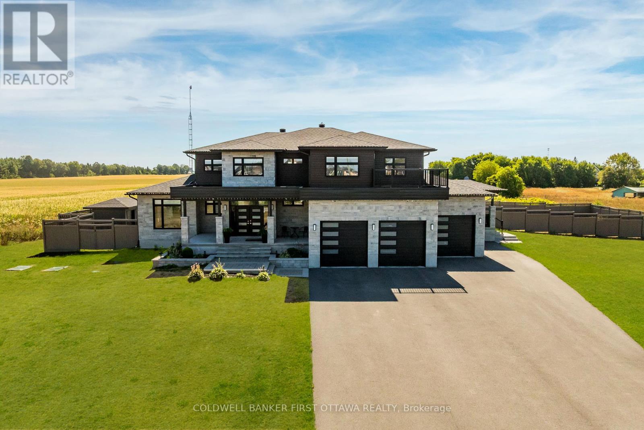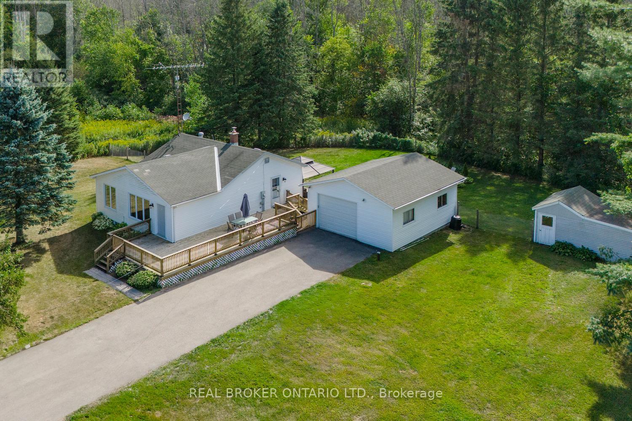18 Falk Avenue
Ottawa, Ontario
Open Houses Saturday Sept 13 1-3 and Sunday Sept 14 2-4!! If you have been looking for a warm and welcoming, well-maintained family home in Old Barrhaven- you must see this beautiful home. There are no small spaces for your family here. A coverd porch overlooks the family friendly street. The traditional floor plan welcoms you in with a curved staircase, Living room, Separate Dining room, an Eat-In Kitchen (complete w/modern cabinetry, granite counters and stainless steel appliances) and a lovely family room complete with gas fireplace. All of these spaces have tasteful and extremely well thought out updates. From the paint colour to the lighting to the little details - like removing the original sink in the family room to create an oversized storage pantry on the main floor. There's a main floor laundry/Mud room leading to the backyard and a main floor powder room too. All of your boxes will be checked here. A Primary Bedroom with an Ensuite- and that's not the best part! The best part is the walk-in Closet/dressing room complete with window! There are 3 more good sized bedrooms with large closets and another 3 piece bath. The Basement is partially finished- to maximize the space. Part finished rec room and part Utility/Storage/Workshop. Then there's the yard. Coming through the mud room, you are at the covered portion of the huge deck which extends across the back of the house to the patio doors of the dining room. A well groomed hedge creates full privacy. The entire home is immaculate. If you're looking in this area, you know that this property is located within walking distance of Greenbank Park, Neil Nesbitt Park and in the catchment for some of Barrhaven's best schools. Come see this home for yourself. (id:61072)
Solid Rock Realty
507 Radiant Private
Ottawa, Ontario
Welcome to 507 Radiant Private, a lovely three-bedroom plus loft townhome with NO REAR NEIGHBOURS. This home has beautiful meadow views from the rear windows and is just steps from a scenic pond surrounded by a walking trail. This Oakwood model by Glenview Homes, built in 2017, features 1,989 square feet of well-designed living space. This home offers 9-foot ceilings and hardwood floors on the main level. The kitchen features a peninsula layout and stainless steel appliances including a microwave hood fan. The bright dining room accommodates a large table for family dinners and has extra cabinetry for storage. Enjoy the view from your spacious master suite getaway perfect for relaxing after a long day. This primary suite also features an executive five-piece ensuite with double sinks, a spacious walk-in shower, separate soaker tub and a large walk-in closet. Two secondary bedrooms are generous in size, bright and spacious. There is also a loft on the second level, great for a working at home, a play area or working out! The finished basement has a large family room, separate laundry room and a large storage space. The backyard features a well thought out deck, perfect for entertaining and comes with a fully fenced yard. This house also features an extended interlock driveway, on demand hot water heater and a Unifi G4 Doorbell Pro. The low monthly maintenance fee covers snow removal and lawn maintenance of the shared spaces. (id:61072)
Right At Home Realty
00 Rideau River Road
Montague, Ontario
A rare opportunity to own approx. 17 acres of untouched WATERFRONT land on the Rideau River, just minutes from the charming and historical village of Merrickville. This spectacular parcel is entirely forested, offering a peaceful and private setting with ample shoreline along one of Ontarios most scenic and historic waterways. Mature hardwoods and evergreens blanket the land, creating a serene backdrop for your dream home, private retreat, or recreational getaway. Whether you envision paddling along the Rideau at sunrise, spending your days boating or fishing, or simply investing in a piece of natural paradise, this property offers endless possibilities. Enjoy the perfect balance of tranquility and convenienceonly a short drive to restaurants, shops, and galleries in Merrickville, and under an hour commute to Ottawa. Properties like this are exceptionally rare - don't miss your chance to make it yours. Buyer to verify zoning, permitted uses, and building requirements with the Township of Montague to ensure the property suits their intended use. (id:61072)
Royal LePage Team Realty
704 Azure Street
Russell, Ontario
Welcome to 704 Azure, a 3 bedroom, 2.5 bath semi-detached two-storey in the desirable Sunset Flats community of Russell. Designed with everyday living in mind, this home combines style, function and comfort in an open, light-filled layout. The main floor features a spacious living room with abundant natural light, a kitchen with ample cabinetry, central island with breakfast bar seating and stainless-steel appliances that overlooks a dining area. Luxury vinyl flooring runs throughout the living spaces, with ceramic tile in wet areas for easy maintenance. Upstairs, retreat to the primary suite complete with a walk-in closet and 4-piece ensuite with large walk-in shower. Two additional bedrooms, a full bath and the convenience of second-level laundry completes this level. The partially finished basement is ready for your personal touch whether you want to create a home gym, media room or recreation space. Outdoors, enjoy a west-facing backyard perfect for afternoon sun and evening relaxation. Located on a 35 ft frontage lot with double-wide driveway and attached garage. A double door side access to the backyard makes storage and yard use even more practical. The backyard is fully fenced with a deck area, covered gazebo and green space: perfect for kids, pets and peaceful downtime. All this just steps to schools, parks, trails, and recreation, with downtown Ottawa only 20 minutes away. Move-in ready and waiting for you! (id:61072)
Exp Realty
3413 Caribou Crescent
Windsor, Ontario
Welcome to 3413 Caribou Crescent - a charming raised ranch nestled on a quiet, family-friendly crescent. This spacious 3+1 bedroom, 2-full bathroom residence offers the perfect blend of comfort, style, and convenience. The main floor features three bright and spacious bedrooms, a large eat-in kitchen adorned with classic oak cabinetry, and a stylish 4-piece bathroom. Elegant hardwood, premium laminate, and ceramic tile flooring flow seamlessly throughout the main floor. The basement offers an expansive second living area with sleek laminate flooring ideal for a home theatre, playroom, or both. It includes a large carpeted bedroom for guests or extended family, and a modern 3-piece bathroom with a brand-new shower stall. Step outside to a fully enclosed backyard - safe and fun for kids, pets, and your weekend gatherings. The elevated deck overlooks part of the driveway, offering a scenic front view, with a generous storage space underneath. This property is conveniently located seven minutes from Costco, Devonshire Mall, YQG Airport, schools, EC Row Expressway, and Highway 401. Devonwood Conservation Area, parks, and trails are all a few steps away. Everything you need is within easy reach. Recent Updates include: a new basement shower stall, AC unit (2022), roof updated approx. 6 years ago. This is a must-see gem, blending charm, space, location and lots of potential. Don't miss your chance to experience it in person. Schedule your viewing today! (id:61072)
Exp Realty
119 Huntsman Crescent
Ottawa, Ontario
Just Move-in to this very Appealing Updated 3 Bedroom, 3 Bath Home located close to Parks, great Schools and all the Amenities you will need! The Main floor has a Study/Home Office, Powder Bath, open-concept Kitchen/Dining and a spectacular two storey high Living room with tall windows looking into mature trees and a stunning 14' high fireplace. Upstairs there are 3 good sized Bedrooms with a Main Bath and Ensuite plus walk-in closet off the Primary Bedroom. The Family room/playroom is just a few steps down from the Kitchen and there is plenty of storage in the lower level, plus a Laundry room and Workshop. The backyard offers a deck for outdoor dining with shade and privacy from a beautiful mature maple tree. This home is equipped with a level 2 EV charger in the Garage! Upgrades include: 2018- Kitchen, Baths, Hardwood 2019-Exterior paint, back deck, Family room railing, 2020-Insulated Garage, EV Charger, 2021-Fencing, Air Conditioner, 2022-New Stairs and Railings from Main to upstairs, framing in basement and laundry tub, 2024 Built in shelving in Basement. Don't miss this desirable family home! OPEN HOUSE Thursday Sept 11th 5-7pm, Sunday Sept 14th 2-4pm (id:61072)
Royal LePage Team Realty
422 Leboutillier Avenue
Ottawa, Ontario
Impeccably maintained 2-storey upper terrace condo with excellent accessibility. This beautiful 2-bedroom, double ensuite (plus a half bath on the main) condo is centrally located, steps from the Monfort Hospital, around the corner from the Aviation Parkway, getting you anywhere you need to go quickly! Wait, did we mention it was impeccable? Because we really mean it! Not a single nail hole on any wall, hardwood floors you can eat off of and pretty much everything in tip top shape. There's a generously sized balcony off the beautiful kitchen (which has an island and a walk-in pantry BTW). You also get a private balcony off one of the bedrooms upstairs (did you miss the part about double ensuites?! That's right! Roommate situation = Maximum privacy!). Upper laundry and storage keep things extra convenient. So if you're in the market for a beauty like this, book a showing today! (id:61072)
Royal LePage Team Realty
355 Crossway Terrace
Ottawa, Ontario
Welcome to 355 Crossway Terrace a beautifully upgraded 4-bedroom, 2.5-bath home that perfectly blends space, style, and comfort in a sought-after Kanata neighborhood. With over $80,000 in premium upgrades including luxury vinyl tile, ceramic tile, upgraded kitchen cabinets with granite countertops and handles, enhanced interior doors and hardware, custom fireplace masonry, and new high-end carpet, this home offers both elegance and function. The main floor features a spacious layout with a dedicated dining area, cozy gas fireplace, and a modern kitchen with stainless steel appliances, while sliding glass doors lead to a generous backyard ideal for relaxing or entertaining. Upstairs, you'll find all four bedrooms, including a primary suite with a private ensuite bath and walk-in closet, along with a full bathroom and a convenient laundry room. The unfinished basement offers potential for a future rec room, gym, or storage, and there's ample parking with a 1-car garage and double driveway. Just half a block from a local park and minutes from schools, shopping, and essential amenities like Walmart, Costco, Superstore, Amazon, Home Depot, the Kanata Hi-Tech Park, as well as the Canadian Tire Centre and Tanger Outlets this is the perfect home in the perfect location. Don't miss out! (id:61072)
Royal LePage Integrity Realty
1022 Chapman Mills Drive
Ottawa, Ontario
Available September 1st in Promenade Barrhaven! Discover this almost-new, stylish stacked townhome in the heart of Barrhaven just steps from top-rated schools, grocery stores, parks, gyms, and scenic trails. Featuring 3 spacious bedrooms, 2 bathrooms, and a beautifully upgraded kitchen with quartz countertops, attractive cabinetry, and stainless steel appliances, this home blends comfort with modern design. Enjoy open-concept living with laminate floors, a walkout balcony off the main floor, and a private balcony in the primary bedroom. Upper-level laundry, 1 parking spot, builder upgrades throughout. Nestled in a quiet, family-friendly neighbourhood with quick access to major roads and amenities. All Appliances included (Stainless appliances). This is the perfect place to call home! Call Vardaan Sangar at 819-319-9286 to book your showing today! (id:61072)
Royal LePage Team Realty
541 Besserer Street
Ottawa, Ontario
3-Storey Row House in the Heart of Sandy Hill! Tucked away in a quiet, tree-lined enclave in one of Ottawa's most desirable neighbourhoods, this beautiful red-brick 3-storey row house offers an exceptional blend of historic charm and modern comfort. The main floor features a bright, open-concept living and dining area, a spacious eat-in kitchen, convenient powder room, and access to a private rear patio perfect for outdoor entertaining or quiet evenings. On the second level, you'll find a bedroom with a private 3-piece ensuite, two additional well-sized bedrooms (one with balcony access), and a full bathroom. The third-floor primary retreat is truly a standout-boasting exposed brick, soaring ceilings, a covered solarium, wet bar, and its own stylish 3-piece ensuite. The finished lower level offers even more living space with a large family room, den/laundry area, and a 3-piece bath complete with sauna, a rare luxury in this urban setting. Throughout the home, you'll discover unique architectural details like original wood paneling, a guillotine door, and hardwood flooring, all of which preserve the character and charm of this special property. Just steps from Strathcona & MacDonald Garden Parks, schools, daycares, tennis courts, coffee shops, grocery stores, vibrant restaurants, and cultural attractions. Enjoy easy access to walking and cycling paths, the Rideau River, and the University of Ottawa, with the Rideau Sports Centre just across the nearby footbridge. Close to everything this is urban living at its finest in the heart of Sandy Hill. This is also a great opportunity for investors seeking rental potential, with the University of Ottawa nearby, making it ideal for student or professional tenants. Don't miss this opportunity to own a home in one of Ottawas most historic and walkable neighbourhoods Sandy Hill- where timeless elegance and unbeatable urban convenience come together. (id:61072)
Solid Rock Realty
399 Catherine Street
Ottawa, Ontario
The listing Agent is the co-owner. (id:61072)
Ava Realty Group
184 Old Pakenham Road
Ottawa, Ontario
Hidden Gem in Fitzroy Harbour - You'd never guess from the street the magical oasis that awaits behind this charming Hi-Ranch bungalow - tucked away on a quiet dead-end street with breathtaking views from nearly every room. With over 2,100 sq ft of beautifully finished living space, this 4-bedroom, 2.5 bath home offers the perfect blend of comfort, space, and nature. The bright, open-concept kitchen, dining, and living area is perfect for entertaining, and the large deck off the dining room offers a stunning view of your private backyard sanctuary. The walkout lower level features a specious family room, part bath, and fourth bedroom - ideal for guests, a home office, or teen retreat. A double car garage with inside access and generous driveway complete the package. Step in to your backyard haven - peaceful, private, and full of possibilities. Location Highlights - boat launch and swimming just minutes away - High-speed internet for modern living - Community center, local school, churches, convenience store, and the ever-popular Harbour Pizza all nearby. Steps to the Fitzroy Provincial Park, perfect for hiking, picnics, and outdoor adventures. Weather you're looking for tranquility, space to grow, or a place to connect with nature, this home checks all the boxes. (id:61072)
RE/MAX Hallmark Realty Group
11022 Fifth Line
Milton, Ontario
Larger than it looks! Country home has a big bright Addition at the back with 10 cathedral ceilings! Unique, spacious and functional floor plan. Not your typical cookie cutter style. Serene almost 1 acre property surrounded by established estate properties . Peaceful Country living at its finest and modern conveniences just 10 &20 minutes to several towns. Sought after Brookville public school and Hitherfield Private school nearby. Enter into open concept living room dining room combo along with 2 generous size bedrooms and newly renovated main bath/laundry. Meander through large eat in kitchen w/ granite countertops and Centre island then out sliding doors to one of two private decks and 12x12 garden shed. Off kitchen also is a huge storage/ mud room/ garage entrance with built in cupboards galore! Stepping up from kitchen to the icing on the cake - a gorgeous sunlit 23x25 Great room lined with windows and door to second 10x40 deck with mature trees along the private yard. Beyond the great room to your private oasis - Your primary bedroom with a 7x14 closet and newly renovated 5 piece en-suite with jetted tub all with cathedral ceilings! The basement is unfinished and ready for future development. (id:61072)
Comfree
330 Gardiner Shore Road
Beckwith, Ontario
After a long day you're driving home. As you turn off the highway your shoulders start to relax. The image of the water evens your breath to match the rhythm of the waves. You turn into the driveway and all your worries wash away. You are home. Welcome to your dream waterfront property! Located minutes from Carleton Place and 15 minutes from Ottawa. This stunning home offers 5 spacious bedrooms & 4 bathrooms. The heart of the home is the chefs kitchen, boasting high-quality finishes, top-of-the-line appliances and elegant countertops yielding inspired cooking and conversation around the island. The custom fireplace is the centrepiece for every occasion or simply to provide comfort on cool nights. Find peace watching the incredible sunsets in comfort as you lounge in the enclosed porch that spans the width of the main level or on the multi-layered deck. Quality family time is had on the water, around the fire pit, enjoying the hot tub & around the pool table. Memories are made here. (id:61072)
Royal LePage Team Realty
40 - 2296 Orient Park Drive
Ottawa, Ontario
Spacious 3-bedroom, 2-bathroom, 3-storey townhouse with an attached garage, in the family-oriented community of Blackburn Hamlet. This property backs directly onto a park and features a functional layout with a bright living and dining area, a practical kitchen, and three well-sized bedrooms upstairs. The semi-finished basement offers additional living space with a rec room area, laundry, and storage. Enjoy a private backyard with no rear neighbor's and direct access to green space, including protected NCC offering residences' great bike paths, walking trails & the Green's Creek conservation area - offering families year-round outdoor activities such as trekking, cross-country skiing, tobogganing & more. Close to schools, recreation, shopping, and transit. (id:61072)
Exp Realty
123 Ivy Crescent
Ottawa, Ontario
Welcome to 123 Ivy Crescent in the sought after community of New Edinburgh. A charming family home filled with natural light and character. Greeted by mature landscaping and sweeping walkway. The gracious porch entrance leads into the front foyer with guest coat closet and intricate mosaic tile floor. A traditional floor plan with many design options. The generous Living Room with dual aspect windows, features an inviting wood burning fireplace and antique lighting sconces. An entertainment sized Dining Room suitable for warm family gatherings, has double doors to the expansive kitchen, which offers an amazing opportunity to create your own culinary vision. The extended Kitchen features ample cabinetry and a generous eat in area with views over the side patio and rear gardens beyond. Access to the breezeway and single garage from the kitchen .Further extension to the upper level boasts primary bedroom enclave of bedroom with walk-in closet and dressing room or den, to include a recently renovated full en-suite. The second bedroom can easily be converted into two symmetrical bedrooms, each with their own separate closet. Family bathroom is a generous size with over-tub shower. A third bedroom with closet completes the upper level development. Fully finished basement with cozy wood burning fireplace and stone surround, also features a built in bar area. Ample additional storage areas or hobby room. Additional two piece bathroom, spacious laundry room and mechanical area. Enchanting rear yard with mature plantings, tiled patio and walkway all graced with ornate railings and fully fenced. Single car garage with home and exterior access. Make this classic home yours... Offers to be considered at 11am on 17th day of September 2025. Open House on Saturday, 13th and Sunday 14th September 2-4pm both days. (id:61072)
Royal LePage Team Realty
812 - 300 Lisgar Street
Ottawa, Ontario
Luxury condo at SOHO Lisgar WITH Underground Parking! This condo is in a great location right in the heart of downtown Ottawa. This 1 bed, 1 bath unit WITH PARKING, has floor to ceiling windows and tons of natural light. Hardwood flooring, a designer kitchen, quartz countertops, high end appliances, and high ceilings. This is open concept living at it's best, with laundry in the unit and a stunning bathroom with marble countertop. The wonderful building boasts fantastic amenities including a well equipped gym, outdoor swimming pool, hot tub, sauna, party room, and movie theater! Located within walking distance of grocery stores, restaurants, shopping, and only steps to public transit. Take advantage of so much of downtown right at your fingertips to explore, and then when at home, enjoy the many amenities in the building. This condo offers the best of both worlds, inside and out! *Parking spot can be rented as passive income when not in use* (id:61072)
Exp Realty
332 Haliburton Heights
Ottawa, Ontario
OPEN HOUSE FRI 5-7PM! ABSOLUTELY STUNNING previous model home! NOTHING is standard starting from the exterior where you are greeted with a cultured stone front, irrigation system & a freshly sealed driveway! The garage is fully drywalled & has quiet wall mounted door openers! 12 x 12 hydraulic series tiles in the entry set the STUNNING tone for what's to come! Upgraded Fusion pre engineered hardwood on the main level! An open & airy layout, the cut outs between the formal dining & great room are a RARE find & define the spaces just perfectly! Open to above in the SPACIOUS great room offers 20 foot ceilings, wall of windows with custom drapery & motorized blinds, the 8 x 12 hexagon tile surrounds the 20 ft fireplace.. it is a piece of art! The kitchen is an instant WOW offering "PURE white" quartz waterfall island, Chef's Kitchen-aid appliances, the fridge is a counter depth & the GAS oven is 36" WIDE & has 6 burners, open shelving, built in microwave in the lower cabinets, TONS of high end cabinetry AND A WALK THRU pantry (so convenient)!!! INCREDIBLE light fixtures & pot lights galore. The second level lofts provides views of the great room & lends itself for many different uses! The ensuite off the primary (that is 17 ft x 12ft ) is OUT OF THIS WORLD, every wall is TILED (major upgrade) a beautiful start & finish to your day! With OVER 200k in upgrades..YES, you can have it ALL! !! The primary is located right at the top of the stairs with the 2 additional bedrooms tucked around a corner allowing for privacy for all! Every bathroom offer quartz countertop & there is a tub & shower combo In the main bath! 2nd level laundry! 9 foot ceilings & large egress windows in the UNSPOILED lower level! Fenced north facing backyard! STEPS to 3 schools & parks- the LOCATION is the icing on the cake! (id:61072)
RE/MAX Absolute Realty Inc.
41 Jacqueline Crescent
Ottawa, Ontario
Welcome to this charming three-bedroom bungalow located in the highly sought-after Forest Creek neighborhood. Thoughtfully designed with comfort and style in mind, this home features a spacious and welcoming layout. Beautifully landscaped with interlock walkway, interlock steps to large porch, and stunning perennial gardens. The main floor boasts hardwood floors and soaring 9-foot ceilings, with a vaulted ceiling that enhances the light-filled living room. A formal dining room provides the perfect setting for gatherings, while the eat-in kitchen offers ample cabinetry and durable Corian countertops. The inviting family room, complete with a cozy gas fireplace, overlooks the fully fenced backyard and provides direct access to a large deck with a pergola and hot tub perfect for year-round relaxation. The generous primary bedroom offers vaulted ceilings, a walk-in closet, private access to the deck, and a luxurious five-piece ensuite. A four-piece main bathroom and a convenient mudroom with laundry hookups complete the main level. The fully finished lower level expands the living space with a spacious recreation room warmed by a natural gas stove, 2 pce bathroom with a large vanity, plenty of storage and utility space. The laundry area is currently located on this level but can easily be relocated to the main floor if desired. Additional features include a double car garage with two garage door openers, Central vacuum system, furnace replaced in 2015. Roof replaced in 2011, leaf filter installed at rear. Sprinkler system installed front yard 2021 and backyard in 2024. Deck built in 2003, providing durability and charm to the outdoor living space. This bungalow offers a warm and functional design with modern conveniences throughout. With its spacious layout, inviting features, and prime location, this is truly a home you'll love. Don't miss your chance to make this exceptional property your own! Some images are virtually staged. 24 Hour Irrevocable on all offers (id:61072)
Royal LePage Team Realty
2001 - 428 Sparks Street
Ottawa, Ontario
Bright, sophisticated, iconic! Experience luxury living high above the city in this stunning two-bedroom, two FULL bath corner condo at the highly exclusive Cathedral Hill, one of Ottawa's most sought-after addresses. Situated on the 20th floor, this residence offers breathtaking panoramic views of Parliament, the Ottawa River, and the Gatineau Hills. Inside, discover the perfect blend of modern elegance and functional design, ideal for both entertaining and everyday living. The open-concept layout is enhanced by floor-to-ceiling windows that flood the space with natural light, gleaming hardwood floors, soaring 10ft ceilings, and a European-inspired kitchen with a large island, chic backsplash, and plentiful storage. Retreat to the luxurious Primary Suite complete with a generous walk-in closet and spa-like ensuite featuring both a walk-in shower and tub - what else could you need! The spacious second bedroom and full bath ensure comfort for family or guests. Not to mention the cherries on top: TWO private and oversized balconies (watch the Canada Day fireworks from the comfort of your own home!), in-suite laundry, underground parking (premium spot - extra wide with no neighbour), and a secure storage locker complete the package. The building itself redefines condo living with top-tier amenities: an exercise and yoga centre, sauna, party room with art-deco flair, boardroom, car wash, bike tuning room, dog wash, expansive outdoor terrace, and daily concierge service all within an environmentally friendly design. Perfectly located, you're just steps from Ottawas best dining, cultural attractions, and the LRT placing the entire city at your fingertips. Welcome to Cathedral Hill, where luxury meets lifestyle. Come fall in love today! (id:61072)
RE/MAX Hallmark Realty Group
1982 Cessna Private
Ottawa, Ontario
Welcome to this 4383 sqft, 2023-built detached home in Diamondview Estates, one of Carps most sought-after neighborhoods. Surrounded by mature trees with easy highway access, this stunning home offers luxury, space, and functionality, ideal for multi-generational living and entertaining. High-end finishes and thoughtful upgrades are found throughout. Soaring ceilings & an open-concept layout highlight the main level. The show-stopping chefs kitchen features top-tier appliances, a large island, and ample prep space. A full Butlers pantry with walk-in food storage, sink, and bar area (including dual-zone wine fridge) adds function and style. 8-ft patio doors open to a covered deck overlooking the expansive yard, perfect for year-round grilling and gatherings. The main floor includes a generous dining area, dedicated office, and a 5th bdrm/in-law suite with private ensuite with patio doors and Juliet balcony, offering comfort and privacy for extended family or guests. Upstairs, you'll find 3 generously sized bedrooms, each with its own ensuite. The primary suite is a luxurious retreat, complete with a spa-like bathroom featuring a 6-foot soaker tub, perfect for unwinding. One of the ensuites has a clever design that can open to the hallway, allowing it to double as a shared guest bath while still offering private access from the bedroom. A large 4th bedroom/bonus room provides extra versatility. The fully finished lower level offers 1,000 sq ft of additional living space with high ceilings ideal for a gym, rec room, or play area. A large unfinished area provides extra storage, workshop space, or future expansion. Enjoy a true cinematic experience in the included 5.1 Surround Sound 4K Laser Home Theatre, complete with 120 screen and 4 Valencia theatre-style chairs with motorized head/footrests. From its expansive indoor layout to its beautifully integrated outdoor space, this one-of-a-kind home is built for those who value space, style, and comfort in a prime location. (id:61072)
Innovation Realty Ltd.
5758 Fernbank Road
Ottawa, Ontario
Discover this exceptional 7-bedroom luxury residence, designed for multi-generational living and entrepreneurial opportunity. Featuring two distinct living spaces each with its own private entrance and garage the property is ideal for extended family, rental income, or professional use. Uniquely approved for business, the zoning allows on-site client parking, a rare advantage for wellness services, professionals, or a variety of industries in the Stittsville/Kanata South area. Set on 1.25 acres, the fully fenced grounds include a saltwater pool, pool house, and a 75x75 ft side yard ready for a multi-sport pad. With a 100-amp electrical panel for lighting and a water line for winter ice, the space is perfect for hockey, basketball, or pickleball. Inside the main home, an open-concept layout features hardwood flooring and premium finishes. The chefs kitchen offers quartz countertops, custom cabinetry, a walk-in pantry, and oversized island, while the expansive covered deck extends entertaining outdoors. Upstairs, the primary suite includes dual walk-in closets, a private balcony, and lounge/office. Two additional bedrooms with ensuites and walk-ins, plus a loft and laundry, complete this level. The finished basement adds a built-in hockey rink (which can be converted to rec room), gym, and large office, with potential for extra bedrooms or entertaining space.The second home offers a full kitchen and living room, private back porch, powder room, main-floor bedroom with ensuite, its own garage, and a finished basement that connects to the main residence. There is even potential to develop a third dwelling ideal for in-laws, rental, or business use. Additional highlights include a state-of-the-art air purification system and Generac generator. Close to top schools, shopping, and trails, this property offers a rare chance to live, work, and play in one of Ottawas most sought-after communities. (id:61072)
Coldwell Banker First Ottawa Realty
2101 2nd Concession Road
Elizabethtown-Kitley, Ontario
Almost 6 acres of perfection with a beautifully maintained & updated bungalow. This home is the perfect package; it offers a mix of space, comfort and convenience; just minutes from town and highway access. The lot is a great blend of privacy, great road frontage, grassy open areas and wooded areas; 4 acres of forest between you and the highway, creating a perfect buffer and yet you never have to worry about rear neighbours! Step inside to a bright and inviting layout with a generous living and dining area that flows effortlessly into an open and friendly updated kitchen with stainless steel appliances. Two bedrooms and a full bathroom complete the main level, along with a oversized practical mudroom for daily ease. Downstairs, discover a versatile finished basement with a spacious rec room, bedroom and an office area. The den features a propane stove adding a second source of heat & a cozy vibe for the colder months. Outside is where this property truly shines: multiple spaces to relax, a covered gazebo for evening gatherings, and a fire pit built for memorable nights under the stars. Roof was redone 2018, windows were replaced in 2009 & A/C in 2022. The detached garage and additional shed offer plenty of room for tools, toys, and hobbies. Whether you're looking for peaceful country living or a private retreat, this property delivers. (id:61072)
Real Broker Ontario Ltd.
2488 Marshwood Road
Ottawa, Ontario
Discover the perfect blend of privacy and convenience on this fully treed 29-acre retreat, ideally located just minutes from Kanata and Highway 417. Nestled in nature, this charming property offers total seclusion with plenty of room to create the home of your dreams through renovation to your vision. The open-concept layout features soaring two-storey ceilings and a bright, airy feel, while the 3-season screened porch provides a peaceful space to relax and take in the surrounding woods. A spacious detached garage/workshop you can fit a dump truck in; with 18 ft ceilings and 12 W x 14 FT high door is a standout feature, complete with a negotiable hoist and an 11 inch 10,000 pound strength thick concrete base designed to support heavy machinery perfect for working on cars, hobbies, or storing all your country toys. With ample parking, high-speed internet, and endless possibilities, this property is ideal for those seeking both a private getaway and a functional space close to the city. (id:61072)
Bennett Property Shop Realty




