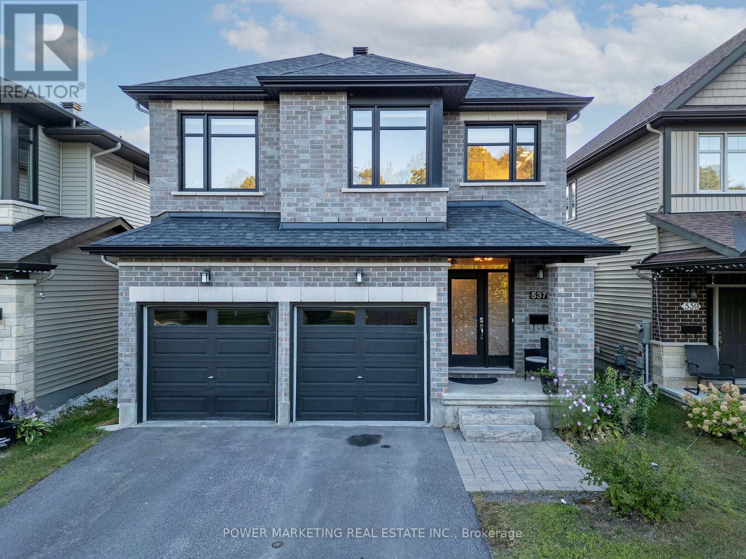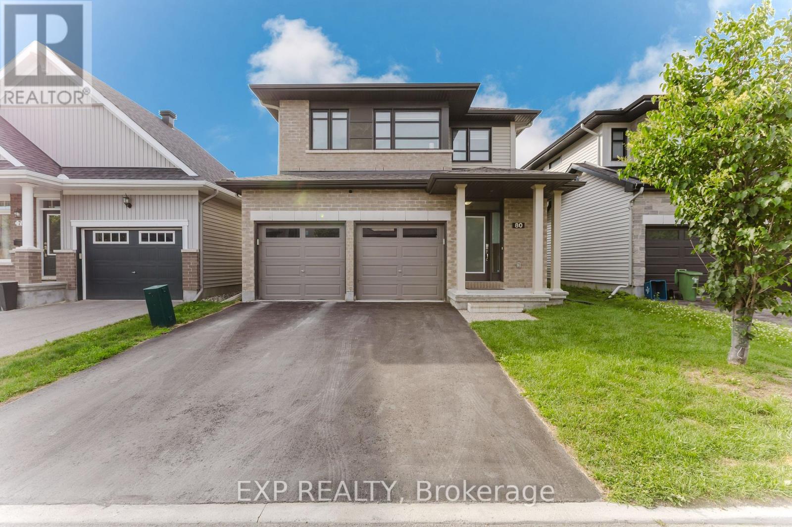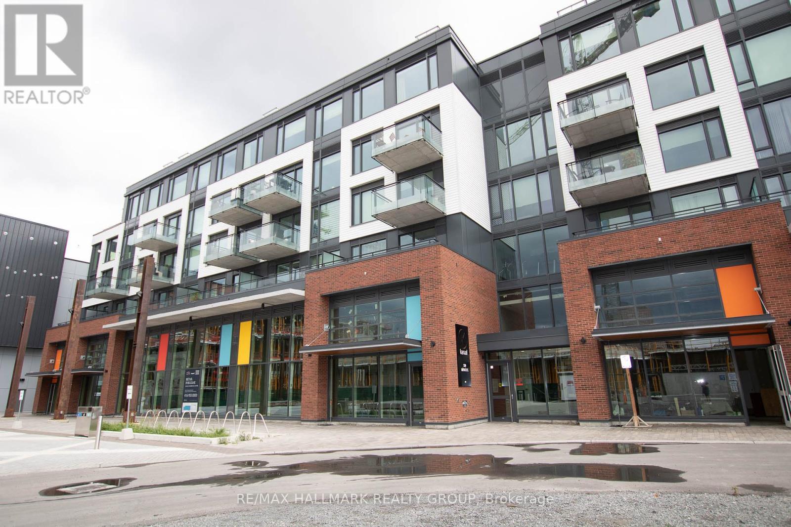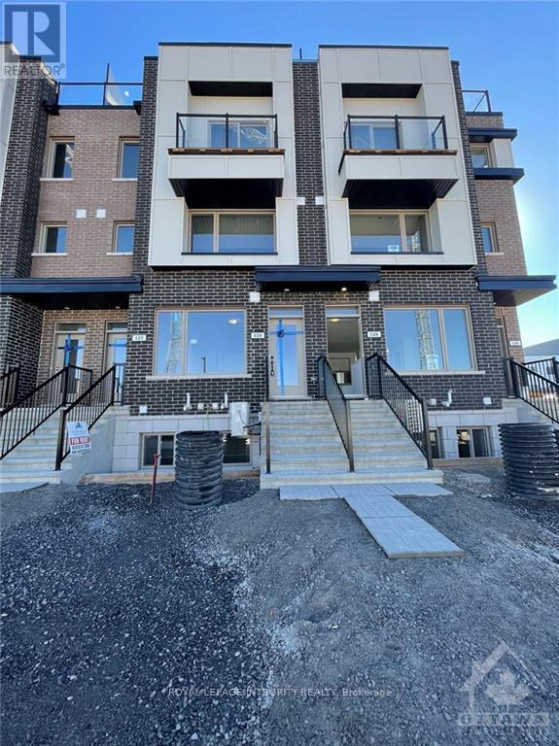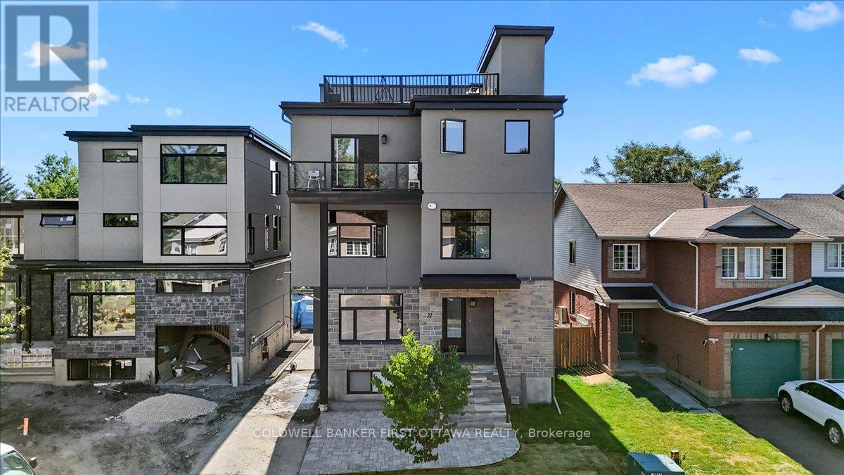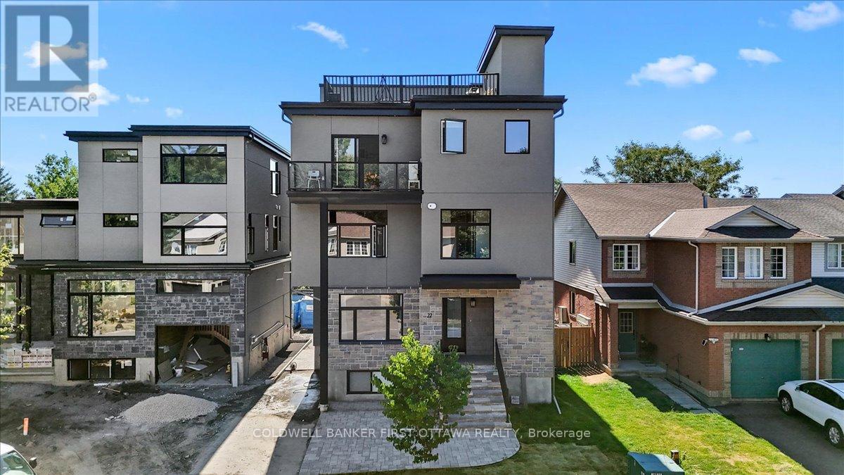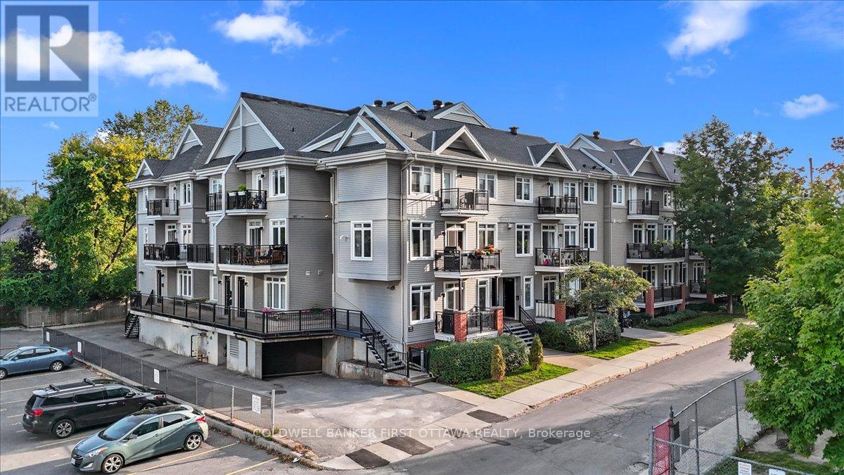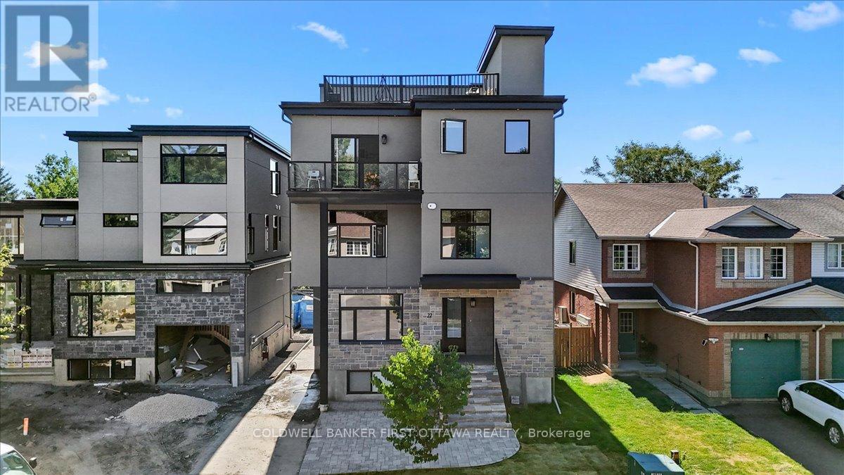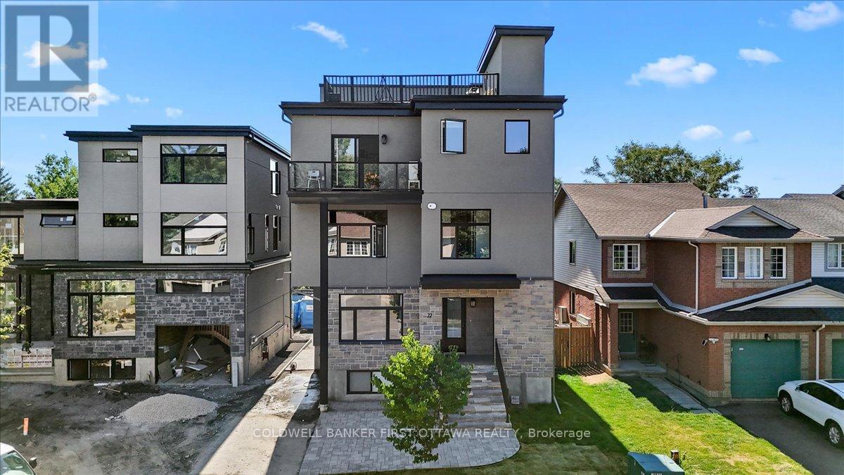537 Compass Street
Ottawa, Ontario
Welcome to this award-winning former Richcraft model home, perfectly situated on a premium lot directly across from a serene park on a quiet street in the sought-after Chapel Hill South community. This Energy Starcertified home boasts elegance and functionality, featuring a formal living room, dining room, and main-level den with 9ft ceilings and gleaming hardwood floors throughout. The open-concept eat-in kitchen is a true showpiece, showcasing contemporary navy blue premium cabinetry, a stunning waterfall quartz island, and stainless steel appliances. The family room offers custom built-in shelving and an upgraded fireplace, creating a warm and inviting space for gatherings. Upstairs, the hardwood staircase leads to four spacious bedrooms, including a luxurious primary suite with a five-piece ensuite featuring contemporary floors and a floating vanity. The second level also includes a convenient laundry room and quartz countertops in both bathrooms, while the unfinished basement awaits your personal touch. This home offers not only style but also an unbeatable location and lifestyle. Residents enjoy easy access to Innes Road and Highway 417, with multiple OC Transpo routes nearby (24 and 226 at the door, and route 32 just a short walk away). Chapel Hill South Park and Rides are only three minutes away. Directly across the street, enjoy seasonal ice hockey in the winter, as well as trails and a beautiful park view year-round. With an upgraded HVAC system, excellent schools and amenities, and a vibrant yet peaceful neighborhood, this is the perfect home for families seeking comfort, convenience, and modern living (id:61072)
Power Marketing Real Estate Inc.
193 - 3310 Southgate Road
Ottawa, Ontario
Welcome to 3310 Southgate Road, a bright and sunny court home nestled in a quiet, family-friendly enclave. This well-maintained, move-in-ready home offers 3 spacious bedrooms, 2 bathrooms, and a fully finished basement, perfect for first-time buyers or investors seeking comfort and convenience. Enjoy the kitchen equipped with stainless steel appliances, while the dining and living rooms feature hardwood flooring and provide access to a private backyard. The second floor features a large primary bedroom with ample closet space alongside two additional generously sized bedrooms and a full bath. The finished lower level includes a large multi-purpose room, a 3-piece bath, and laundry. Located just steps from the Greenboro O-Train and South Keys, you'll have easy access to shops, restaurants, schools, and parks. Enjoy the benefits of low condo fees, which cover water, roof, windows, and more, along with the use of the neighbourhood amenities. (id:61072)
Royal LePage Integrity Realty
80 Palfrey Way
Ottawa, Ontario
Discover this beautifully maintained 4 Bed/3.5 Bath Richcraft home in the highly sought-after Blackstone community. Located close to all amenities, schools, parks, and scenic nature trails, this property offers the perfect blend of comfort, style, and location. The main floor features rich hardwood floors and pot lights throughout, an open-concept layout with a bright living room featuring a cozy gas fireplace, dining area, and a gorgeous kitchen boasting a large quartz centre island ideal for family gatherings and entertaining. Upstairs, you'll find four spacious bedrooms with hardwood floors, including a primary suite with a luxurious glass shower ensuite, a second full bath and a convenient laundry area. The fully finished basement offers a spacious recreation room, a full bathroom, and ample storage space. Outside, enjoy a fully fenced backyard on a deep 105-ft lot (approx.) with a covered deck, perfect for children, pets, and outdoor entertaining. Dont miss the opportunity to make this exceptional property your new home at a prime location in a family-friendly community! (id:61072)
Exp Realty
314 - 320 Miwate Private
Ottawa, Ontario
Welcome to Unit 314 at 320 Miwate Pvt. - the exclusive Kanaal Condos! This VERY UNIQUE 2-floor, 2-bed, 2.5 bath unit, sits on Chaudiere Island between Ottawa & Gatineau, w/ very close proximity to Parliament Hill, trendy restaurants/shops, walking/biking paths, the Ottawa River (w/views from your balcony!), & so much more! Main level offers super spacious open concept living w/floating staircase & glass railing, beautiful accent wall design, foyer w/storage closet, powder room bath, designer kitchen w/quartz countertops, tons of cabinet/counter space, SS appliances, large living/dining areas w/large windows equipped w/automatic blinds controlled from the switch panel. Upper level features 2 generously sized bedrooms, both having en-suite baths, laundry closet w/full-sized machines, & rooms are equipped w/auto-blinds as well. Large balcony off main level offers mystical views of the Ottawa River. Underground parking, storage locker, water & heat - all included! Tenant pays Hydro. Available December 1st! (id:61072)
RE/MAX Hallmark Realty Group
124 Michael Stoqua Street
Ottawa, Ontario
Located at 124 Michael Stoqua Street in the desirable Wateridge VillageRockcliffe, 3 storeys stacked townhouse for rent with 2 bedrooms + 2 bathrooms + 1 outdoor parking spot. Built in 2022, this modern home features an open-concept main level with a bright living/dining area and quality laminate flooring. The lower level includes two generously sized bedrooms, a full bathroom, convenient in-unit laundry, and additional storage space. With abundant natural light throughout and contemporary finishes, this home provides both comfort and style. Ideally situated just minutes from downtown Ottawa, Montfort Hospital, CSE, CSIS, CMHC, Blair LRT, HWY 174 & 417, Beechwood Village, and St. Laurent Shopping Centre. Perfect for professionals or small families seeking a move-in ready rental in a newer, family-friendly community. Available from November 1. Deposit $4300. (id:61072)
Royal LePage Integrity Realty
A & B - 25 Pennard Way
Ottawa, Ontario
Nestled in the prestigious and well-established Hunt Club neighborhood at 25 Pennard Way, this newly constructed, semi-detached executive townhome represents a premier opportunity for both luxurious owner-occupancy and strategic investment. The property features two elegantly appointed, self-contained units, each with private entrances, each with two private parking spots, in-suite laundry, and separatemechanicalsystems, ensuring privacy and ease of management while generating significant rental income to offset carrying costs. Residents will enjoy breathtaking vistas from a 500 sq.ft rooftop terrace, spacious interiors with ensuite bathrooms, walk-in closets, and an open-concept design adorned with high-end finishes and cabinetry. Its unparalleled location offers immediate access to major employment hubs, including the Ottawa International Airport and Uplands Business Park, effortless commuting via Highway 417, and proximity to premier amenities such as Hunt Club Plaza, recreational facilities, and scenic green spaces, making it an exceptional choice for discerning buyers seeking opulence and an astute investment in a high-demand rental market (id:61072)
Coldwell Banker First Ottawa Realty
A/b - 22 Inverkip Avenue
Ottawa, Ontario
Nestled in the prestigious and well-established Hunt Club neighbourhood at 22 Inverkip Avenue, this newly constructed, semi-detached executive townhome represents a premier opportunity for both luxurious owner-occupancy and strategic investment. The property features two elegantly appointed, self-contained units, each with private entrances, each with two private parking spots, in-suite laundry, and separate mechanical systems, ensuring privacy and ease of management while generating significant rental income to offset carrying costs. Residents will enjoy breathtaking vistas from a 500 sq.ft rooftop terrace, spacious interiors with ensuite bathrooms, walk-in closets, and an open-concept design adorned with high-end finishes and cabinetry. Its unparalleled location offers immediate access to major employment hubs, including the Ottawa International Airport and Uplands Business Park, effortless commuting via Highway 417, and proximity to premier amenities such as Hunt ClubPlaza, recreational facilities, and scenic green spaces, making it an exceptional choice for discerning buyers seeking opulence and astute investment in a high-demand rental market (id:61072)
Coldwell Banker First Ottawa Realty
F - 414 Nepean Street
Ottawa, Ontario
Nestled in the heart of Ottawa, this exquisite townhouse offers an unparalleled blend of urban convenience and tranquil living. Set in a prime location, it provides easy access to the citys finest attractions, including Parliament Hill, the ByWard Market, and the Rideau Canal just moments from boutique shopping, gourmet dining, and cultural landmarks. Designed for both comfort and elegance, this home boasts three spacious bedrooms, two refined bathrooms, gleaming hardwood floors, and lofty ceilings, creating an airy and inviting ambiance. The private treeline views over neighboring gardens offer a serene retreat, making it a true urban oasis.Rare for downtown living, this residence includes a secure underground parking space and a storage locker, along with low condo fees and utilities. The balconys gas hookup is perfect for effortless outdoor entertaining. Combining location, luxury, and practicality, this meticulously crafted townhouse presents a rare opportunity to own a distinguished property in one of Ottawas most desirable and quiet neighborhoods you can find! (id:61072)
Coldwell Banker First Ottawa Realty
74 Finsbury Avenue
Ottawa, Ontario
Welcome to 74 Finsbury, Stittsville Stylish Corner End Unit Townhome. This beautifully maintained end unit townhome in the heart of Stittsville offers a modern, sleek aesthetic with thoughtful upgrades throughout. Step inside to discover hardwood flooring that flows seamlessly across the main level, complementing the open-concept layout and functional kitchen perfect for everyday living and entertaining. The upper level features cozy carpeting, while the finished basement has been upgraded with stylish vinyl flooring, offering durability and a clean, contemporary look. Custom DIY trim work adds unique character and charm to every room. Enjoy the upgraded backyard oasis with interlock patio ideal for relaxing or hosting guests outdoors. Don't miss this move-in ready home that blends style, comfort, and functionality in a sought-after neighbourhood. (id:61072)
Power Marketing Real Estate Inc.
A/b - 22 Inverkip Avenue
Ottawa, Ontario
Nestled in the prestigious and well-established Hunt Club neighborhood at 22 Inverkip Avenue, this newly constructed, semi-detached executive townhome represents a premier opportunity for both luxurious owner-occupancy and strategic investment. The property features two elegantly appointed, self-contained units, each with private entrances, each with two private parking spots, in-suite laundry, and separate mechanical systems, ensuring privacy and ease of management while generating significant rental income to offset carrying costs. Residents will enjoy breathtaking vistas from a 500 sq. ft. rooftop terrace, spacious interiors with ensuite bathrooms, walk-in closets, and an open-concept design adorned with high-end finishes and cabinetry. Its unparalleled location offers immediate access to major employment hubs, including the Ottawa International Airport and Uplands Business Park; effortless commuting via Highway 417; and proximity to premier amenities such as Hunt Club Plaza, recreational facilities, and scenic green spaces, making it an exceptional choice for discerning buyers seeking opulence and astute investment in a high-demand rental market (id:61072)
Coldwell Banker First Ottawa Realty
A & B - 25 Pennard Way
Ottawa, Ontario
Nestled in the prestigious and well-established Hunt Club neighbourhood at 25 Pennard way, this newly constructed, semi-detached executive townhome represents a premier opportunity for both luxurious owner-occupancy and strategic investment. The property features two elegantly appointed, self-contained units, each with private entrances, each with two private parking spots, in-suite laundry, and separate mechanical systems, ensuring privacy and ease of management while generating significant rental income to offset carrying costs. Residents will enjoy breathtaking vistas from a 500 sq.ft rooftop terrace, spacious interiors with ensuite bathrooms, walk-in closets, and an open-concept design adorned with high-end finishes and cabinetry. Its unparalleled location offers immediate access to major employment hubs, including the Ottawa International Airport and Uplands Business Park, effortless commuting via Highway 417, and proximity to premier amenities such as Hunt Club Plaza, recreational facilities, and scenic green spaces, making it an exceptional choice for discerning buyers seeking opulence and astute investment in a high-demand rental market (id:61072)
Coldwell Banker First Ottawa Realty
A/b - 22 Inverkip Avenue
Ottawa, Ontario
Nestled in the prestigious and well-established Hunt Club neighborhood at 22 Inverkip Avenue, this newly constructed, semi-detached executive townhome represents a premier opportunity for both luxurious owner-occupancy and strategic investment. The property features two elegantly appointed, self-contained units, each with private entrances, each with two private parking spots, in-suite laundry, and separate mechanical systems, ensuring privacy and ease of management while generating significant rental income to offset carrying costs. Residents will enjoy breathtaking vistas from a 500 sq. ft rooftop terrace, spacious interiors with ensuite bathrooms, walk-in closets, and an open-concept design adorned with high-end finishes and cabinetry. Its unparalleled location offers immediate access to major employment hubs including the Ottawa International Airport and Uplands Business Park, effortless commuting via Highway 417; and proximity to premier amenities such as Hunt Club Plaza, recreational facilities, and scenic green spaces, making it an exceptional choice for discerning buyers seeking opulence and astute investment in a high-demand rental market (id:61072)
Coldwell Banker First Ottawa Realty


