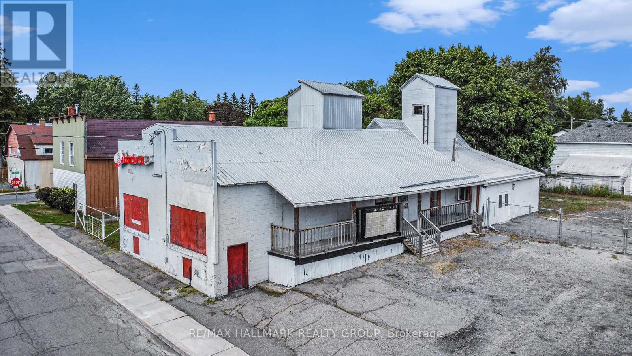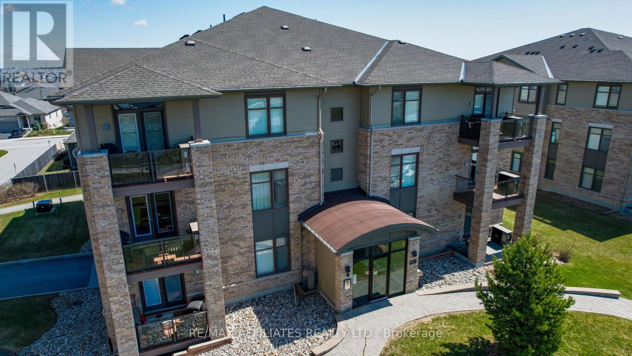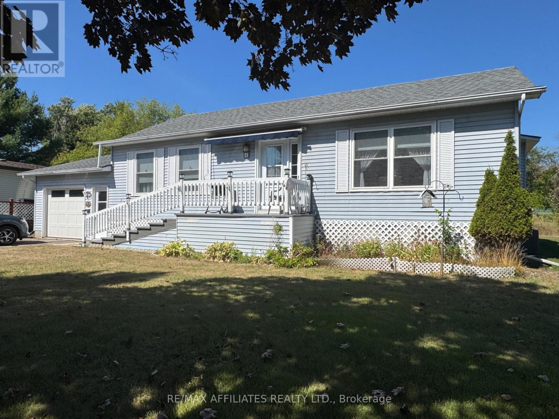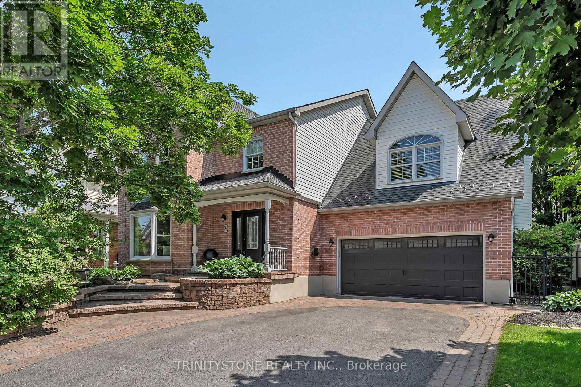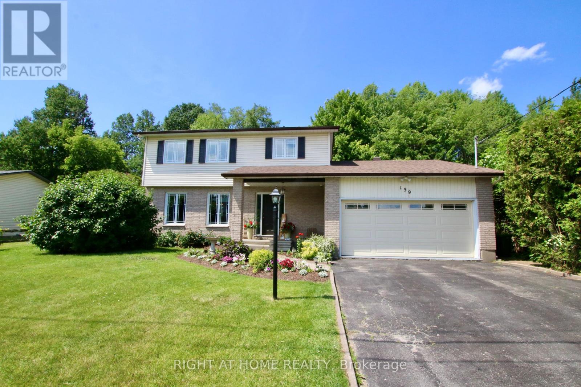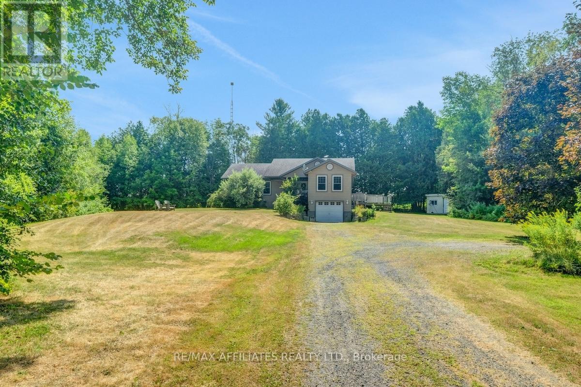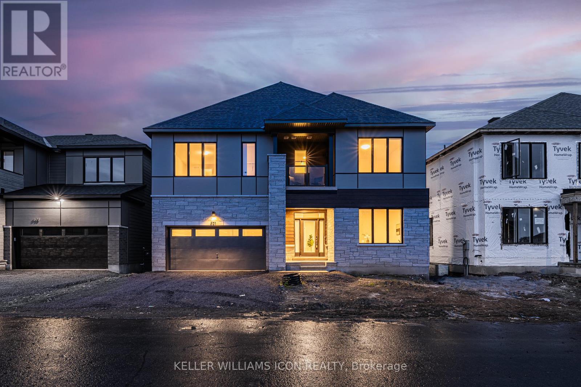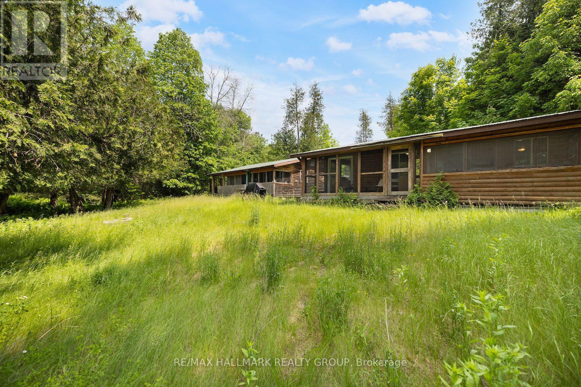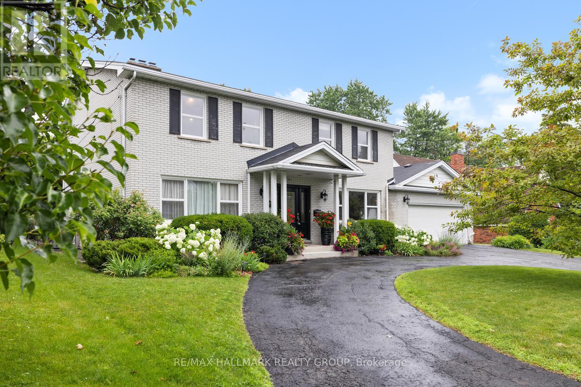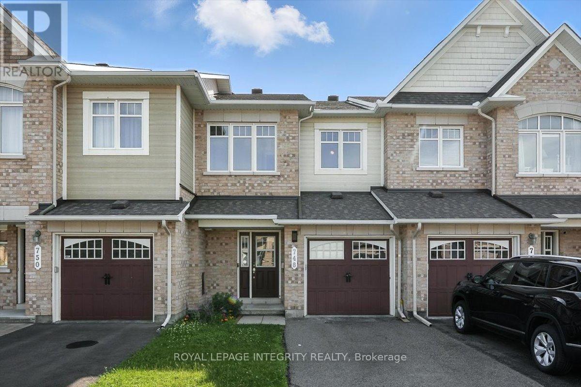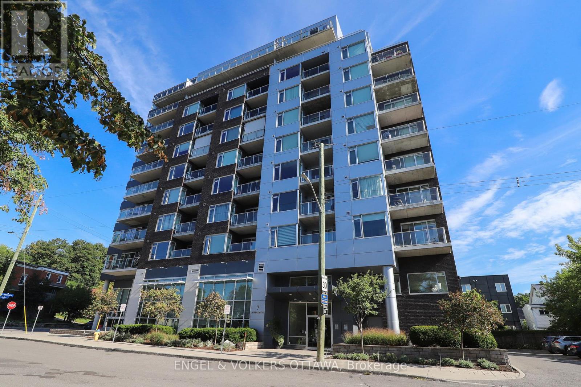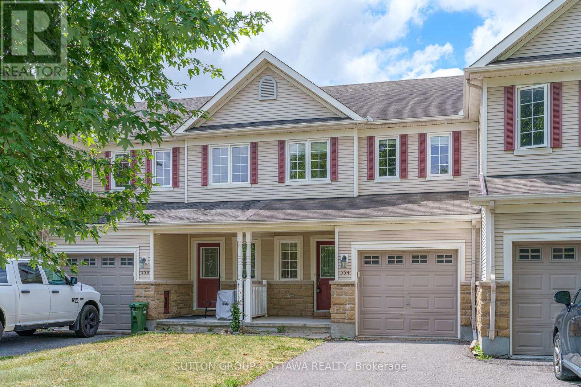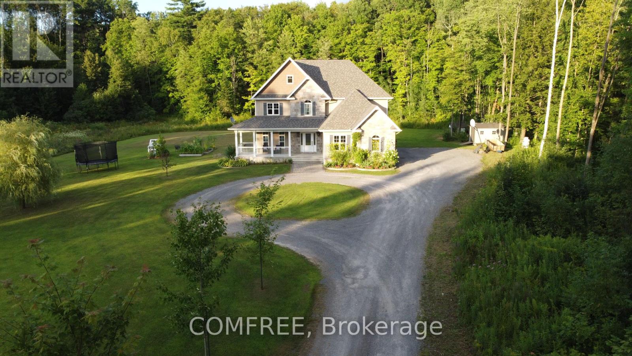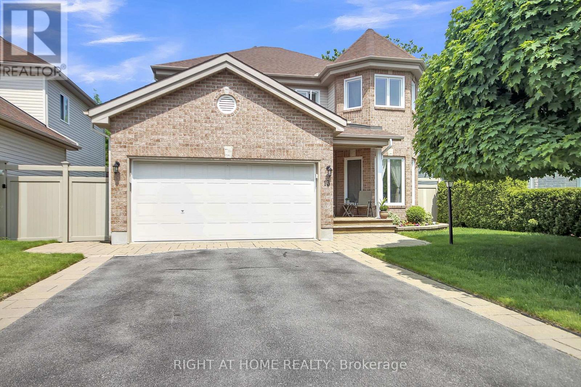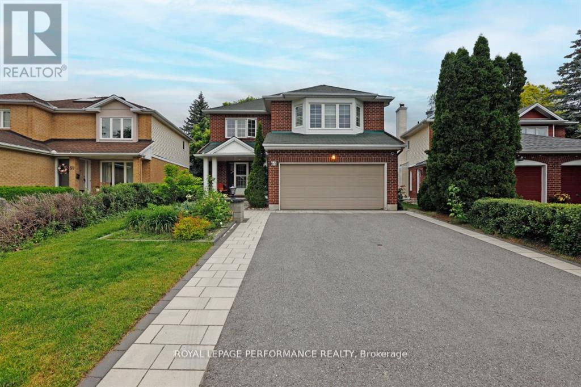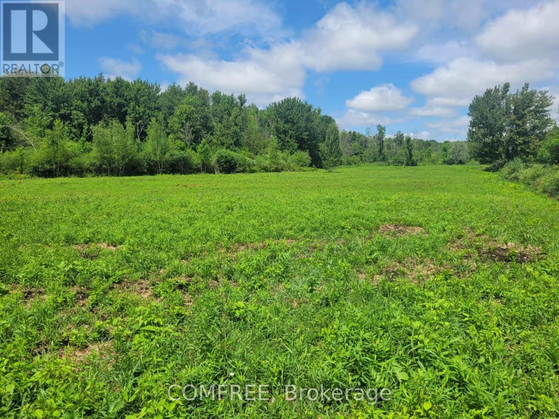23 Davidson Drive
Ottawa, Ontario
Scenically Supreme in Rothwell Heights. Surrounded by custom homes valued between $5M - $8M, this stately residence presents a rare opportunity to own in one of Ottawa's most prestigious enclaves at a fraction of replacement cost. Perched on a private hillside with breathtaking views of the Gatineau Hills, this exceptionally well-built and thoughtfully designed home offers appx 5,000 sq. ft. of living space on a prime lot on exclusive Davidson Drive it would be impossible to replicate this caliber of property at todays construction costs. A grand two-storey foyer with imperial staircase introduces the elegant interior. The expansive living room with fireplace opens onto a deck overlooking the treetops perfect for entertaining or quiet reflection. A formal dining room sets the stage for memorable gatherings. The oversized kitchen is the heart of the home, connected to a sunlit family room and a second deck. A remarkable 20-ft main-floor study offers flexibility for a library or home office. Upstairs, the tranquil primary suite features a sitting area, spa-like ensuite, and large walk-in closet. A second bedroom enjoys its own ensuite, while two additional large bedrooms share a family bath. The walkout lower level boasts a 33 x 30 recreation room with oversized windows and direct access to a stunning 70-ft indoor lap pool with hot tub, change room, and bathroom all framed by floor-to-ceiling windows and opening to the outdoors. With timeless architecture, solid construction, and unlimited potential to renovate or personalize, this is a unique opportunity for discerning buyers or contractors in search of a forever home in an elite neighbourhood. Available for GO and SHOW until the 27th of July. 24hrs irrevocable on all offers and Schedule B on all offers. (id:61072)
RE/MAX Hallmark Realty Group
677 Sunburst Street
Ottawa, Ontario
Welcome to this beautifully upgraded 4-bedroom, 3-bathroom home in the family-friendly community of Findlay Creek. This spacious property offers a bright and airy main floor with 9-foot ceilings and gleaming hardwood throughout, creating an inviting atmosphere from the moment you step inside. The heart of the home is the modern kitchen, featuring a granite island and open flow to the cozy family room with a gas fireplace - perfect for entertaining or everyday living. A powder room completes the main level. Upstairs, you'll find four generously sized bedrooms, including a primary suite with a private ensuite, a second full bathroom (recently upgraded) and a convenient laundry room. The hardwood flooring continues on the second level, adding warmth throughout. The finished lower level offers large windows that bring in natural light, a second family room, a versatile den or office, ample storage space, and a rough-in for a future fourth bathroom ideal for growing families or guests. Step outside to a fully fenced and spacious rear yard, complete with a patio - a great space for kids, pets, or summer entertaining. Additional updates include new carpet on the stairs and updated tile in the kitchen, foyer, and garage entry. Move-in ready and thoughtfully upgraded, its a must-see! (id:61072)
Royal LePage Team Realty
33 King Street
North Dundas, Ontario
Outstanding opportunity in the heart of Chesterville. Fantastic location just a block off the water and Main St. Great exposure no matter what sort of business goals you may have, and with over 30,400sqft, fronting on 2 different streets. With potentials of severance and sheer size of the lot, the options are plety. Chesterville is a thriving community located approx 35 mins south of Ottawa and just 10 mins south of Winchester. Currently on site is a 3263 sqft retail building and an 1833sqft building that is great for storage. The current zoning is C1/General Commercial and features a WIDE array of uses including Auto Repair/Service, Butcher Shop, Bakery, Bed n Breakfast, Beauty/Barber Shop, Building supply store, Offices, Retail, Clinic, Day Care, Fire Station, Florist, Hotel, Laundry Mat, Place of Amusement, Restaurant/pub/tavern, Theatre,and more. Perhaps looking to build a cash cow of an investment and a few multi unit residential buildings? Some severance and rezoning could fulfill that dream. Whatever your dream might be, this could very well be where it all starts coming to realization. Schedule B to accompany all offers. (id:61072)
RE/MAX Hallmark Realty Group
201 - 220 Janka Private
Ottawa, Ontario
Enjoy gorgeous western exposure while BBQing on your private balcony! This 2-bedroom 2-bathroom, 2nd level condo apartment is fantastically located, set back from the road. Underground parking and storage locker included(accessible by elevator). Beautiful Hardwood floors and ceramic tiled entryway. Bright Open Kitchen with Breakfast Bar, pot drawers, granite countertops and shaker style cabinetry. Includes Custom Drapery, Air Conditioning, Refrigerator w/bottom freezer, Stove, Dishwasher, Washer(full size), Dryer(Full size), Murphy Bed, Freezer and BBQ. Enjoy luxury condo living just minutes to shopping, restaurants, entertainment areas and Parks! (id:61072)
RE/MAX Affiliates Realty Ltd.
4 Otterdale Crescent
Rideau Lakes, Ontario
CHARMING BUNGALOW IN A COMMUNITY SETTING 4 OTTERDALE CRESCENT IN OTTERDALE ESTATES IS READY TO WELCOME YOU HOME - PARK SETTING THIS SINGLE FAMILY BUNGALOW WITH FULL FOUNDATION HAS 2 + BDRM AND SO MUCH MORE- THIS HOME IS A PERFECT PLACE TO SETTLE INTO RETIREMENT LIVING OR A FIRST TIME HOME. MAIN FLOOR LIVING AT IT'S BEST. LARGE WELCOMING LIVING ROOM WITH SEPARATE DINING AREA. LOVELY WOOD FLOORS. UNIQUE WORKING KITCHEN WITH AMPLE CABINETRY AND CENTRE BUILT IN ISLAND. REAR 3 SEASON DEN WITH ACCESS TO THE BACK YARD. OVERSIZED MASTER BDRM AND GOOD SIZED 2ND BDRM. MAIN FLOOR REAR DEN PERFECT FOR A 3RD BDRM. SPACIOUS 4 PC BATH WITH LAUNDRY. PROPANE FURNACE (10 years old), SHINGLES AND CENTRAL AIR CONDITIONING UPDATED IN THE LAST 5 YEARS -PANTRY/STORAGE AREA WITH ACCESS TO THE CRAWL SPACE - CRAWL SPACE ACCESS FROM MAIN HOME WITH HATCH TO THE ATTACHED SINGLE CAR GARAGE. PAVED DRIVE - LOVELY CRESCENT SETTING IN POPULAR OTTERDALE ESTATES. LAND LEASE FEE OF $409 MONTHLY INCLUDES TAXES, WATER/SEPTIC AND ROAD MAINTENANCE. THIS HOME TRULY IS ONE OF THE NICEST IN THE PARK AND IS IN TERRIFIC CONDITION, NICELY SITUATED AND READY TO BE YOUR NEXT STEP (id:61072)
RE/MAX Affiliates Realty Ltd.
2625 Longfields Drive
Ottawa, Ontario
Welcome to this charming 2-bedroom, 3-bathroom stacked condo, perfectly located in the highly desirable Stonebridge community. Designed with both comfort and convenience in mind, this home offers a functional two-level layout of over 900 square feet that's ideal for a couple or small family. The main level features a bright open-concept living and dining area, a great kitchen, and the convenience of a powder room. downstairs, you'll find two generously sized bedrooms, with easy access to two full bathrooms and a laundry closet, offering plenty of privacy and space. Located close to top-rated schools, shopping, parks, and recreation, this home makes everyday living effortless. Whether you're starting out or looking to downsize, this condo delivers a wonderful blend of low-maintenance living and modern comfort. Move-in ready and waiting for you! (id:61072)
Sutton Group - Ottawa Realty
32 Kyle Avenue
Ottawa, Ontario
Welcome to this Magazine-Worthy Home in the Heart of Stittsville! Proudly positioned on a premium corner lot, this 4+1 bedroom, 4 bathroom residence has exceptional curb appeal and an expansive front yard perfect for outdoor enjoyment. This home offers over-the-top comfort, functionality, and luxurious upgrades throughout. From the moment you walk in, you'll fall in love with the bright and airy main floor, featuring a sun-soaked living room that flows effortlessly into the formal dining area ideal for hosting family and friends. The chef-inspired kitchen is a true showpiece, fully renovated in 2021 with quartz countertops, a waterfall island with built-in wine fridge, custom cabinetry, built-in refrigerator, 6-burner gas stove, and premium stainless steel appliances. Just off the kitchen, step down into the cozy sunken family room with a beautiful wood-burning fireplace set against a stone feature wall the perfect spot to unwind. Also on the main floor: a convenient 2-piece powder room and a main floor laundry room for everyday ease. Upstairs, you'll find a versatile loft/den that can easily serve as a 5th bedroom, home gym, office, or playroom the choice is yours! The primary retreat offers a luxurious ensuite with a large glass shower and stylish vanity. Three additional spacious bedrooms are complemented by a modern 4-piece main bath. The fully finished lower level is made for entertaining and relaxation, featuring an expansive recreation room, a gas fireplace, wet bar with wine fridge, a dedicated home gym, potential home office space, and a 3-piece bathroom with standing shower. Step outside to your private backyard oasis complete with a stone patio, inground pool, and PVC fencing (2022) for peace of mind and privacy. Stylish, spacious, and absolutely turnkey this is the one you've been waiting for. Book your private tour today! (id:61072)
Trinitystone Realty Inc.
7 Pulford Crescent
Ottawa, Ontario
Pride of ownership shines throughout this charming, meticulously maintained home, lovingly cared for by its original owners. Nestled in a mature, family-friendly neighborhood just steps from a park and minutes to Bayshore Mall this is the perfect opportunity for first-time home buyers. Step inside to a bright and airy main floor featuring beautiful oak hardwood flooring and an inviting living room complete with a cozy wood burning fireplace. The spacious layout seamlessly connects to a formal dining area and a well-kept kitchen with double sinks, original cabinetry freshly painted white, and classic laminate countertops. A convenient 2-piece powder room with laundry completes the main level. Upstairs, you'll find hardwood flooring throughout and four generously sized bedrooms, each with its own closet. A large 5-piece main bathroom offers double sink and plenty of space. The backyard is a true highlight private, lush, and perfect for entertaining, with a stone patio and endless possibilities for outdoor enjoyment. Don't miss your chance to own a lovingly cared-for home in a prime location! **Updates have been made to the home and property since the original video was taken. Driveway resealed, landscaping work done, main bath light fixtures updated, cabinetry hardware updated, tub refinished.** (id:61072)
Trinitystone Realty Inc.
408 Gaelic Glen Ridge
Ottawa, Ontario
Only 5 minutes from Stittsville, discover this sprawling 4 bedroom bungalow set on a nearly 2-acre landscaped lot! With large estate-style lots becoming more scarce, you won't want to miss your chance to live in one of the west end's most highly desirable enclaves! The open-concept main floor exudes sophistication with soaring ceilings, lustrous hardwood floors, and oversized windows that flood the space with natural light. The state-of-the-art kitchen is a culinary haven, featuring high-end stainless steel appliances, expansive countertops, and a large island ideal for hosting gatherings. The adjacent living and dining room, with its show-stopping feature wall, create a seamless flow, perfect for both cozy family nights and lavish entertaining. The master suite is a serene escape, boasting a vast walk-in closet and a luxurious ensuite with a soaker tub and sleek standalone shower. Additional main-floor bedrooms offer flexibility and comfort. A convenient staircase from the garage to the lower level makes this home ideal for extended family or guests, ensuring privacy and accessibility. The finished basement is a versatile retreat, with a bright den, 4th bedroom, and ample space to further customize. Outside, a paved driveway and meticulously designed landscaping enhance curb appeal, while the covered porch is perfect for barbecuing or enjoying breathtaking sunsets. This home masterfully blends elegance and practicality, offering unmatched style and space. 2 Years Left of Tarion Warranty. Inclusions: Fridge, stove, dishwasher, washer, dryer, microwave. Generlink back up power system installed (2024), Premium water softener/conditioning system, Blink security doorbell and exterior home camera system, ECOBEE smart thermostat (id:61072)
Bennett Property Shop Realty
159 Dunlop Crescent
Russell, Ontario
Welcome to your private oasis! This beautifully updated 4 bedroom, 2.5 bathroom home is perfectly situated on a premium lot with no rear neighbours just peaceful woods and direct access to the village walking/bike trail. Main floor features a spacious living room, formal dining room, cozy family room with a wood burning fireplace, bright kitchen with eat in area and a convenient powder room. The second floor has 4 generous bedrooms, including a primary suite and an additional full bathroom. The fully finished lower level is over 945 sq feet including two versatile rooms ideal for office, gym or hobby space, a large recreation room, full laundry room and storage area. The outdoor paradise includes an expansive deck (upgraded in 2024), hot tub with private enclosure and a lush, landscaped yard with room to relax and reflect. It backs onto woods and a scenic trail your own slice of Eden!! Recent updates include: roof, deck, hot tub enclosure and upstairs vinyl flooring in 2024. Also a security camera system, eavestroughs with leaf guards and a dishwasher in 2023. There also have been many more thoughtful improvements over the years. This home is a must see for anyone seeking comfort, privacy and a connection to nature all within a welcoming community. (id:61072)
Right At Home Realty
1895 Concession 10a Road
Drummond/north Elmsley, Ontario
Tucked behind a forest and a meandering lane, lies this practical, functional and gorgeous country bungalow on 1.5+ acres. The front covered porch welcomes you inside to this 2006 built 3+1 bedroom, 2 bath home. The oversized open style kitchen, dining & living are perfect for entertaining or large families. Gleaming pine kitchen cabinetry, solid doors and trim. Hardwood and ceramic floors. 3 well balanced beds, a combined laundry & 4-piece bath, and pantry/storage closets everywhere, complete the main level. The lower level hosts a bedroom, huge games room, (pool table included) a Den (currently a large walk-in closet) and an additional storage room. Finally, direct access to the garage from this level. Well laid out for busy families, with in-law suite capability. Room for everyone, room for toys and room to grow. Boat launches - 2 mins to Mississippi River & 5 mins to lake. Peaceful and offering a wonderful balance of indoor and outdoor living. (id:61072)
RE/MAX Affiliates Realty Ltd.
55 Fair Oaks Crescent
Ottawa, Ontario
Welcome to this spacious 3-bedroom, 3+1-bathroom detached home, perfectly positioned on a large corner lot. With no houses across the street, you'll enjoy open views of wide green lawn space - a rare, peaceful backdrop in the city. Inside, an inviting open-concept living and dining area is brightened by large windows and anchored by a wood-burning fireplace, creating a warm, welcoming atmosphere. The eat-in kitchen offers plenty of cupboard space, a double sink, a side window for extra light, and a breakfast area with patio doors leading to the backyard - perfect for everyday living and entertaining. Upstairs, the primary bedroom features a generous three-door closet and a private 4-piece ensuite, while two additional bedrooms and a full bath provide comfortable family or guest accommodations. Throughout, luxury vinyl plank flooring adds a modern touch, and two updated bathrooms bring fresh appeal. The lower level expands your living options with a recreation room complete with a kitchenette/wet bar and convenient side-door access, ideal for hosting or multi-generational use. A separate den/office, laundry room, and utility area add flexibility and practicality. Outside, a small patio offers a quiet spot to relax, while the large yard provides plenty of space for play or gardening. Close to public transit, walking paths, parks, the Nepean Sportsplex, and a wide variety of shopping and dining options, this home delivers comfort, convenience, and room to grow! (id:61072)
RE/MAX Hallmark Realty Group
521 Elation Heights
Ottawa, Ontario
Brand new and exceptionally crafted, this distinguished 7-bedroom, 6-bathroom home is waiting for a growing family to be it's first occupants. Total of 4,400+ sq.ft. ,fully upgraded living space across four luxurious levels, nestled on a rare premium lot backing directly onto the Jock River in Barrhaven. Wake up to breathtaking, uninterrupted views and enjoy unmatched privacy where the natural beauty of the seasons unfolds in your own backyard. The main floor boasts 10-foot ceilings, wide-plank oak hardwood flooring throughout, a private office or bedroom with a full bath, an open-concept living room with a feature wall and gas fireplace, connected with the dining area and a chefs kitchen equipped with built-in appliances and an extended island. Hardwood staircases through out. 9-foot ceilings 2nd level shows airy space, four spacious bedrooms, three full bathrooms, including two bedrooms with en-suite. Luxurious primary suite with river views, spa-inspired ensuite, and walk-in closet. The second bedroom not only comes with an ensuite, also a private balcony. Two additional bedrooms connected by a Jack & Jill bath. The BONUS third-floor loft includes its own full bath and private balcony, perfect as a teen retreat, creative studio, or guest suite. The finished basement adds an extra bedroom and bathroom, a spacious rec area, and a bonus den or office, offering even more versatility for large family needs. With upgraded 200 AMP service, this brand-new home is move-in ready for its first occupants. Located steps from shopping, schools, parks, and everyday amenities, it combines space, comfort, and convenience in one exceptional riverside setting. (id:61072)
Keller Williams Icon Realty
115 Clyde Lane
Lanark Highlands, Ontario
Welcome to 115 Clyde Lane, a peaceful riverside getaway! Just an hour from Ottawa, this charming property offers the perfect escape along the tranquil banks of the Clyde River. Set on a spacious and private lot surrounded by mature trees and lush greenery, the property features two well-appointed cabins ideal for extended family, guests, or rental potential. The main cabin boasts 3 bedrooms, a full kitchen, living room, and a 4-piece bathroom, while the second offers 2 bedrooms, a kitchenette, partial bath, and laundry. Both cabins feature screened-in porches, perfect for enjoying the sights and sounds of nature in comfort. With accommodations for up to 8 guests, this retreat is a rare opportunity to own a peaceful slice of nature ideal for weekend escapes, family gatherings, or investment as a vacation rental. (id:61072)
RE/MAX Hallmark Realty Group
2435 Georgina Drive
Ottawa, Ontario
Set on a spacious lot in the prestigious Whitehaven neighbourhood, this expansive brick home offers timeless charm and exceptional space for family living. The main floor boasts a classic layout featuring a grand sunken living room with 9fr ceilings, formal dining area, and an eat-in kitchen with ample cabinetry and counter space, seamlessly connected to a den that offers multiple uses. Upstairs, the generous primary suite features a 6-piece ensuite, complemented by four additional well-sized bedrooms and a full bath. The finished basement offers even more living space for family fun, recreation and entertaining needs. Outside, enjoy a beautifully landscaped backyard with a patio, mature trees, and plenty of green space for outdoor relaxation. Located in a prime location just minutes from the Ottawa River, parks, Carlingwood Mall, schools, public transit, and the highway. (id:61072)
RE/MAX Hallmark Realty Group
748 Morningstar Way
Ottawa, Ontario
Welcome to 748 Morningstar Way - a gorgeous and spacious 3-bedroom townhome nestled in the heart of the sought-after Trailsedge neighbourhood. Pull up the driveway large enough for 2 cars before entering the stylish front foyer with striking chevron pattern tile, access to the attached garage and convenient partial bathroom. Rich dark hardwood flooring spans the open-concept main level, seamlessly connecting the living, dining, and kitchen areas to create an ideal space for both daily living and entertaining. The classic white kitchen is bright and inviting, featuring ample counter space and cabinetry, stunning backsplash, cozy eating nook and is flooded with natural light from the patio doors leading to the fenced backyard. A sweeping curved staircase, also finished in dark hardwood, leads to the second floor. The spacious primary bedroom offers a peaceful retreat with a generous walk-in closet and a spa-inspired ensuite with a large vanity, soaker tub and separate shower. Two additional well-sized bedrooms and a full family bathroom provide plenty of space for a growing family or guests. The fully finished lower level adds exceptional living space, with a cozy family room anchored by a corner gas fireplace, a dedicated laundry area and a large dedicated storage room. This stylish and functional home offers comfort, space, and a welcoming community, making it ideal for those seeking modern living in a prime east-end location. This vibrant community is known for its family-friendly atmosphere, peaceful streets, and unbeatable access to nature trails, top-rated schools, parks, and the full range of amenities in Orleans, including shopping centres, restaurants, and recreation facilities. Whether commuting downtown or exploring the surrounding green spaces, this location offers the perfect blend of convenience and tranquility. Immediate possession available! Come see this one for yourself! (id:61072)
Royal LePage Integrity Realty
813 - 7 Marquette Avenue
Ottawa, Ontario
Welcome to The Kavanaugh in vibrant Beechwood Village where boutique living meets modern design. A rare corner unit with no above neighbours for penthouse like privacy! This chic 2 bedroom retreat is freshly painted, sun filled and move-in ready. The sleek kitchen features a gas range and built-in oven, while the smart, efficient layout maximizes style and function. Floor-to-ceiling windows open to the balcony with gas bbq and leafy treetop views. This building is well maintained, equipped with top-tier amenities: fitness centre, rooftop terrace, meeting room, guest suite, car + pet wash, and plenty of visitor parking. Parking space + Storage Locker. All this, in a walkable neighbourhood steps to cafés, bakeries, restaurants, shops, and trails just minutes from downtown.. Don't miss out, book your showing today! Some photos have been virtually staged. (id:61072)
Engel & Volkers Ottawa
254 Gracewood Crescent
Ottawa, Ontario
Welcome to your new family home, offering nearly 5,000 sq. ft. of finished living space designed for comfort and connection. Set on a premium sized lot, the property features beautiful landscaping with interlock patio, a cozy fire pit, and plenty of room for kids to play and family gatherings outdoors. Inside, you'll find a gourmet kitchen with a centre island, tons of cabinets and counter space. Ideal for entertaining. The open-concept family room provides a bright and inviting space to unwind, while a separate living room and dining room allow everyone to spread out. With six spacious bedrooms and six bathrooms, this home offers exceptional flexibility for large or growing families. Located on a quiet crescent, just steps away from Diamond Jubilee Park, tennis courts, splash pad, dog park, and a peaceful pond. This home offers the space, comfort, and community you've been looking for. (id:61072)
RE/MAX Hallmark Realty Group
554 Ashbourne Crescent
Ottawa, Ontario
STONEBRIDGE BEAUTY! This completely FREEHOLD townhome (no association fees!) sits in the heart of highly sought-after Stonebridge, just minutes to Barrhaven Marketplace, Town Centre, Park & Ride, Costco, and with quick access to HWY 416getting around is EASY. You can even WALK to St. Cecilia and Minto Recreation Centre! Out front, the extended driveway fits TWO CARS, and out back you've got a fully FENCED yard with a freshly painted DECK for low-maintenance outdoor living. Inside, you'll love the gorgeous kitchen with quartz counters, tile backsplash, and a MASSIVE window that brightens the whole main and lower level. The open concept living and dining with hardwood floors and updated lights makes entertaining a breeze. Upstairs has THREE spacious bedrooms, including a PRIMARY with 4PC EN-SUITE and WALK-IN CLOSET, plus another full bath and a WALK-IN LAUNDRY ROOM for ultimate convenience. Newly updated quartz counters in all baths are a big bonus. Downstairs, the finished lower level offers a FANTASTIC multi-purpose space perfect as a family room, gym, playroom, or whatever fits your lifestyle! (id:61072)
Sutton Group - Ottawa Realty
246 Laurier Avenue E
Ottawa, Ontario
Tired of residential tenants? Invest in a well-maintained multi-purpose building with strong anchor tenants in one of Ottawas premier rental markets - Sandy Hill. This cornerstone opportunity can be the one that carries your entire portfolio, because the owner is able to offer a favourable VTB for qualified borrowers. With 20% down you can cashflow over $2000/month from day 1! This standalone building offers the main floor and basement restaurant / bar with over 3100 sq ft, as well as two 2-bedroom units totalling approx. 1560 sq ft. on the upper floors. NOI approx. 161k, which is a 6.4% CAP rate, which is almost impossible to beat in this area right now. Parking for up to 4 vehicles. Situated close to the Rideau Centre, U of O, Adawe Bridge, Access to 417, 48 hours notice for all showings, and 48 hours notice for all offers. (id:61072)
RE/MAX Hallmark Realty Group
1591 Bouvier Road
Clarence-Rockland, Ontario
Set on 48 acres of wooded paradise, this total 2,290 sq. ft. two-storey home offers 4 bedrooms three with walk-in closets and 2.5 bathrooms. The main floor features a bright, ceramic-tiled kitchen with a walk-in pantry, spacious living areas, and access to both front and back galleries. The partially finished basement includes a generous 1,000 sq. ft. open area a perfect blank canvas for a man cave, games room, or family recreation space along with a rough-in for a future full bathroom. Comfort is assured with municipal water, central air conditioning, forced-air propane heating, and a Heatmor exterior wood boiler that heats the home, domestic hot water, and attached 1.5-car garage. Additional parking for eight vehicles. This peaceful property, with wooded trails and no immediate neighbours, offers opportunities for a hobby farm, sugar shack, or potential subdivision. A nature lovers paradise with year-round activities including autumn hiking, winter snowshoeing, and horseback riding. Located just 8 minutes from Rockland and 30 minutes from Ottawa. (id:61072)
Comfree
13 Sirocco Crescent
Ottawa, Ontario
No rear neighbours! Welcome to this beautiful 4-bed, 3-bath detached home in the highly sought-after Timbermere community! Backing directly onto a scenic path that leads to a nearby playground, this home offers the perfect blend of family-friendly living and serene outdoor space. Note the Generac generator which offers peace of mind if the power goes out. property features a double garage and exceptional curb appeal with lush, professionally landscaped grounds.Inside, you'll find an updated kitchen complete with modern finishes and a full suite of newer stainless steel appliances. The bright and spacious layout is complemented by newer windows throughout, allowing natural light to fill every corner. Step outside to your private backyard oasis featuring low-maintenance composite decking and durable PVC fencing with a convenient gate to the pathway. Major updates include a new furnace (2015), roof (2016), and numerous interior upgrades that make this home truly move-in ready. Conveniently located close to the 417, parks, schools, and all amenities this is an ideal home for growing families or anyone seeking comfort, style, and convenience in a prime location. (id:61072)
Right At Home Realty
61 Wycliffe Street
Ottawa, Ontario
Set on a private, professionally landscaped lot, this beautifully maintained family home offers space, comfort, and functionality in one of Ottawas most desirable Centrepointe communities. Featuring 4 bedrooms (3+1)plus a loft on the second floor and 4 bathrooms.Step into the elegant front foyer with French doors and discover a sun-filled main floor showcasing gleaming hardwood floors and a stunning 16-ft open-concept living/dining area with soaring ceilings. The cozy family room with a charming fireplace is perfect for relaxing evenings, while the gourmet kitchen is a chefs dream with granite countertops, stainless steel appliances including a built-in oven and a separate cooktop, an oversized fridge/freezer, abundant cabinetry, and a second fireplace in the eat-in area.From the kitchen, walk out to your own backyard oasiscomplete with mature cedar hedges, a patio, gazebo, and ultimate privacy.Upstairs, the spacious primary retreat boasts a luxurious spa-inspired ensuite with double sinks, a soaker tub, and a separate shower. Two additional bedrooms and a bright loft/den offer flexible space for a growing family or home office needs. Beautiful California shutters. Additional features include a main-floor laundry with a mudroom and custom touches like a laundry chute from the primary suite for added convenience.The thoughtfully designed layout includes a spacious lower-level suite complete with a bedroom, recreation room, and 3-piece bath, ideal for guests or multigenerational living. Located just a short walk to Nepean City Hall, Centrepointe Library, Algonquin College, shopping, and the LRT, this home combines style, space, and unbeatable location. (id:61072)
Royal LePage Performance Realty
000 Willy Allan Road
South Stormont, Ontario
Discover peace and privacy on this stunning 24-acre rural property, perfectly situated on a quiet, low-traffic road in the desirable township of South Stormont. With 676 feet of frontage and RU (Rural) zoning, this land offers endless possibilities whether you're looking to build your dream home, invest, hunt, or simply enjoy the outdoors. The front two acres have been recently cleared, making it easy to envision a build site, while the remaining acreage features mature maple trees and mixed hardwoods offering natural beauty, year-round firewood, and incredible wildlife habitat. Two well-placed tree stands provide excellent opportunities for hunting enthusiasts. This rare gem is a perfect escape for nature lovers, outdoor adventurers, and those looking to invest in rural Ontario. Please do not access the property without an appointment. (id:61072)
Comfree




