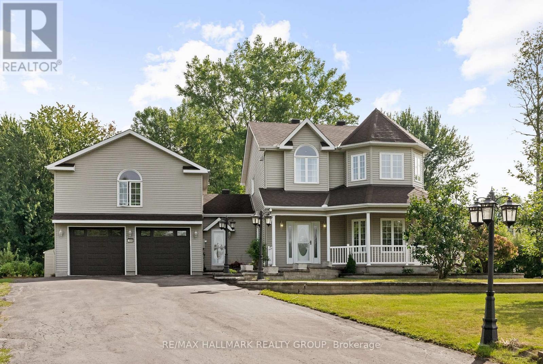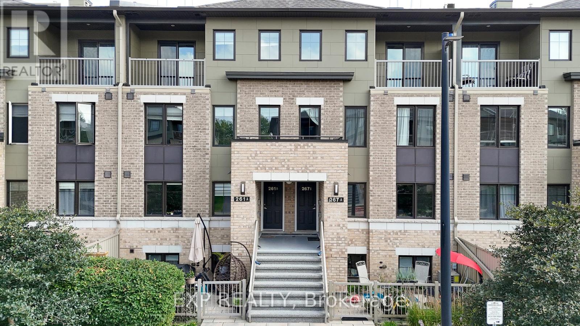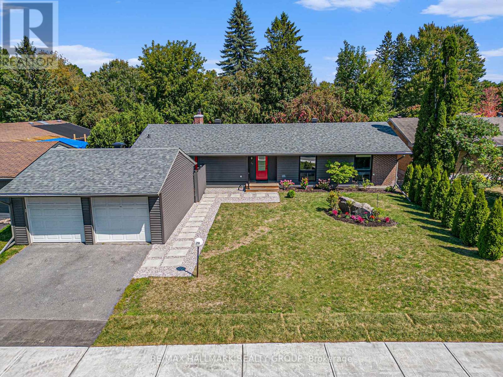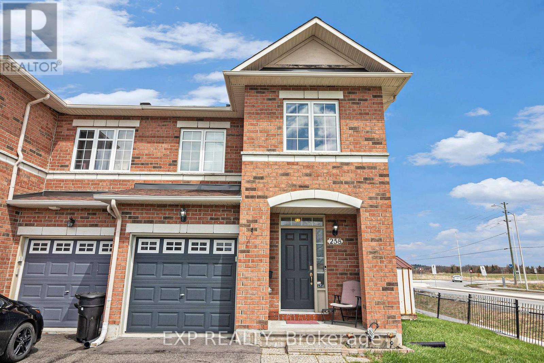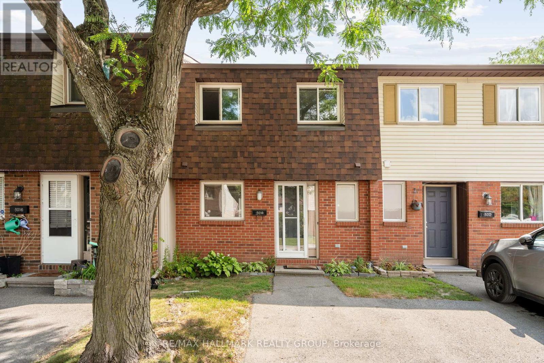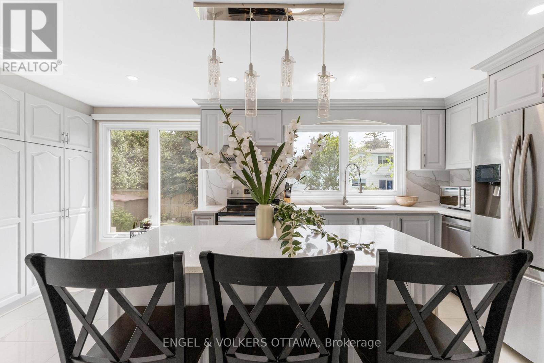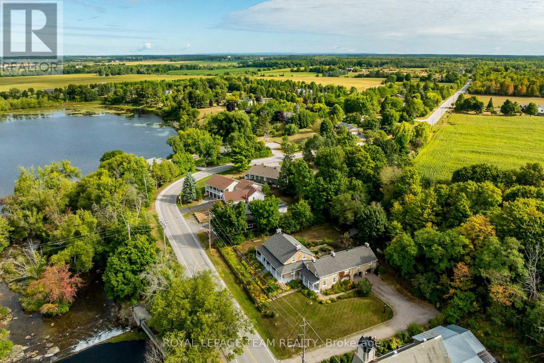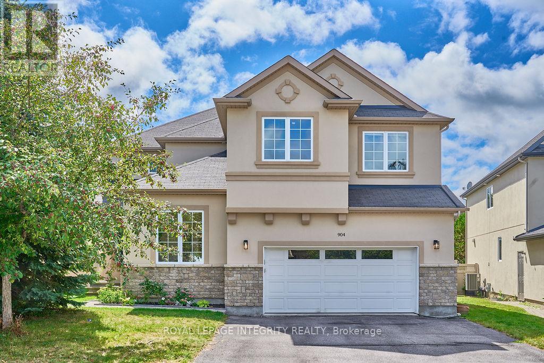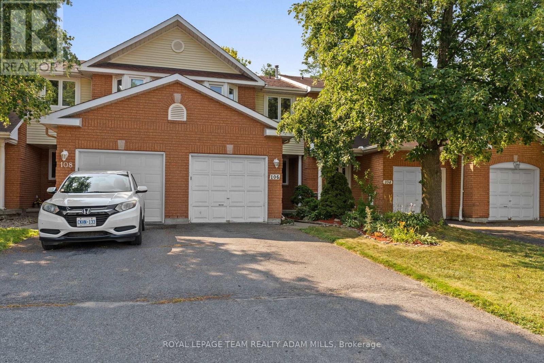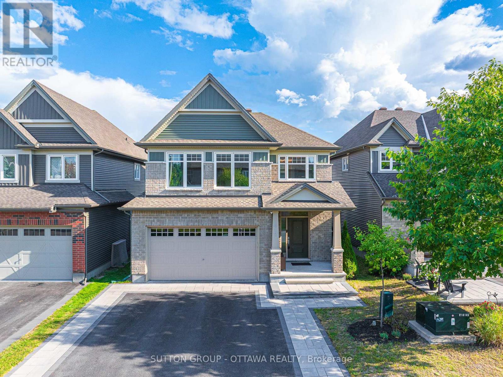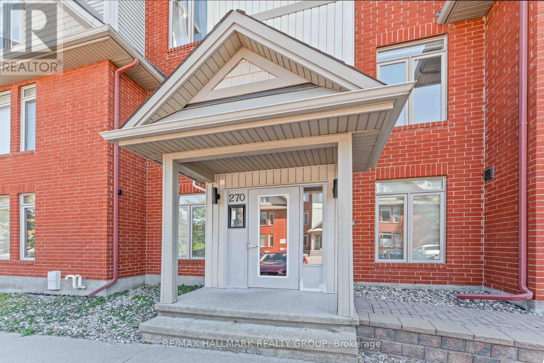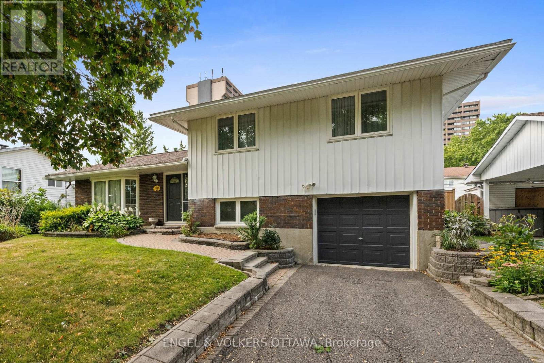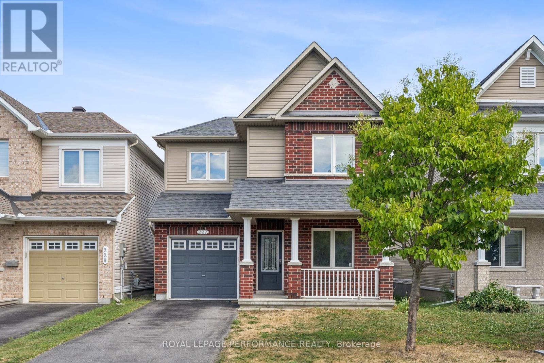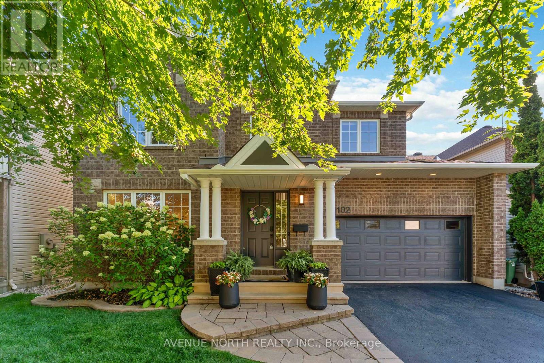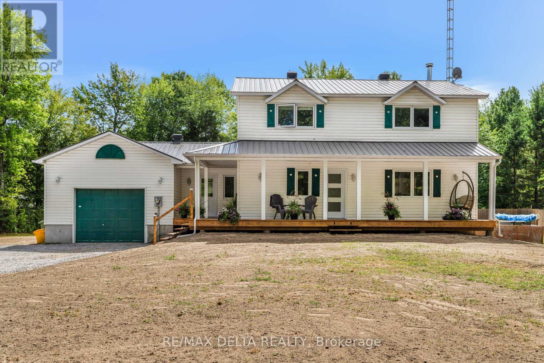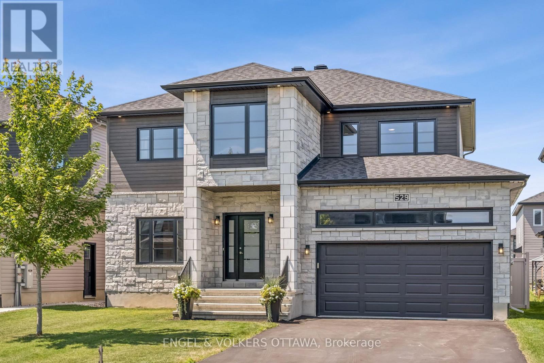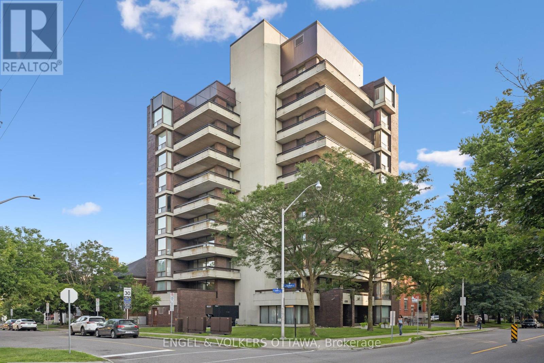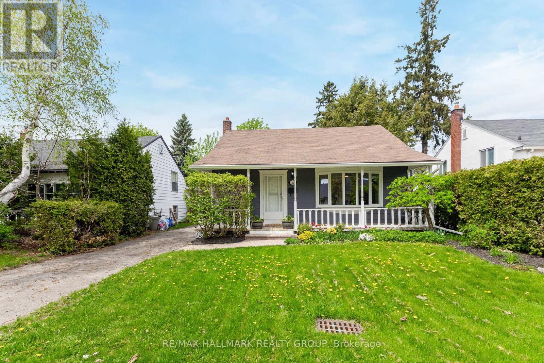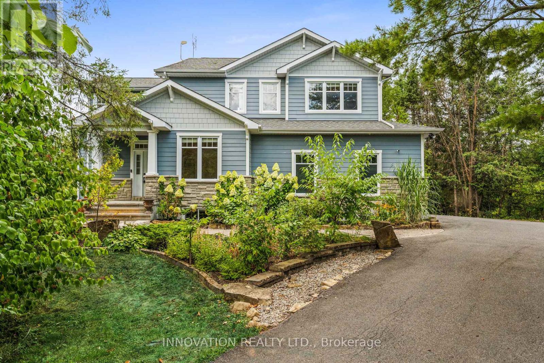115 Pigeon Street
Clarence-Rockland, Ontario
Welcome to this stunning 3-bedroom home perfectly situated next to the Ottawa River, offering incredible views, abundant natural light from its many windows, and the bonus of a private in-law suite. The home's inviting wraparound porch adds charm and plenty of space to relax outdoors, while inside, the gourmet kitchen features a gas stove, large island, and ample room for entertaining. The living room boasts a cozy three-sided fireplace, while bamboo floors and a feature dining room wall add warmth and character. The dining area overlooks the expansive back deck, which includes a fully enclosed gazebo (3.55mx4.70m) that functions as an outdoor living space, offering plenty of room to relax, dine, or entertain in comfort throughout the seasons. The main floor also includes a full 3-piece bathroom and laundry room for added convenience. Upstairs, you'll find a spacious primary bedroom, overlooking the water, paired with a truly stunning main bathroom that exudes luxury, featuring a freestanding soaking tub, oversized glass shower with rainfall showerhead, dual vanities, elegant tile work, and a vaulted window that floods the space with natural light, creating a spa-like retreat right at home. The fully finished lower level offers a home theatre room, perfect for movie nights. The in-law suite, privately set above the oversized two-car garage, provides versatile living space for extended family or guests. This home is truly one of a kind, ideal if you're looking for comfort, functionality, and a touch of something special right by the water. 24 hour irrevocable on all offers. (id:61072)
RE/MAX Hallmark Realty Group
203 - 24 Springfield Road
Ottawa, Ontario
Welcome to 24 Springfield affectionately known as The Lofts. This one-of-a-kind residence is truly unmatched, not just in the building, but in the entire city. Spanning an impressive 1,550 sq. ft., this open-concept, loft-style condo offers a rare blend of historic character and modern comfort. Originally built in 1910 as Ecole St. Charles, the building retains its historic charm, with the original name proudly displayed above the main entrance. Converted to stylish condos in 1997, it now offers a distinctive urban lifestyle steeped in history. Inside this exceptional unit, you'll be greeted by six stunning 8-foot windows with remote-controlled custom blinds, rich hardwood floors, exposed floor joists, and a striking floor-to-ceiling red brick feature wall. As the largest unit in the building and the only one with two owned parking spaces it offers unparalleled convenience and exclusivity. Residents enjoy access to a shared rooftop patio with BBQ and seating, perfect for summer evenings. Located just steps from an array of acclaimed restaurants, coffee shops, ice cream parlours, grocery stores, parks, and scenic bike paths, this home delivers both charm and walkable city living. Don't miss the chance to own a truly irreplaceable piece of Ottawa's history. Please Note: This property may contain active audio and/or video recording devices. By entering the home, you acknowledge and consent to the possibility of being recorded. (id:61072)
Engel & Volkers Ottawa
B - 261 Titanium Private
Ottawa, Ontario
Welcome to 261B Titanium Private, a beautifully updated 2-bedroom + loft condo tucked away in the sought-after Quarry Glen neighbourhood of Orléans. Offering over 1,200 square feet of smartly designed living space, this home blends comfort, function, and location. Step inside to discover all-new flooring throughout, including durable vinyl on the main and second levels and plush carpet on the stairs. The open-concept main floor features a generous living and dining area, a powder room, and a stylish kitchen complete with quartz countertops and stainless steel appliances. Upstairs, you'll find two spacious bedrooms, including a primary with direct access to a private balcony - the perfect spot for your morning coffee. A versatile loft offers extra space for a home office or reading nook, and the full bathroom also features a quartz vanity. Additional highlights include in-unit laundry, a brand new hot water tank, a new HRV unit, and heated underground parking (spot #19). Ideally located just minutes from Place dOrléans, La Cité, scenic walking trails along the Ottawa River, schools, parks, and public transit - everything you need is right at your doorstep. Some photos are virtually staged. (id:61072)
Exp Realty
70 Varley Drive
Ottawa, Ontario
Welcome to this beautifully renovated mid-century modern 3+3 bedroom, 3-bathroom bungalow in the heart of Beaverbrook, steps to top schools, shopping, transit, & leisure pathways. Tastefully updated to reflect modern style while retaining its classic 1960s charm, this move-in ready home showcases upgrades sure to impress. The main level features rich hardwood floor, an open-concept design, & a cozy wood-burning brick fireplace dividing the living and dining areas. Floor-to-ceiling windows, a hallmark of mid-century modern architecture, flood the home with natural light, while a terrace door opens to an oversized deck + private landscaped garden with gazebo perfect for summer gatherings or quiet relaxation. The chef's kitchen shines w quartz counters, stainless steel appliances, ample cabinetry, & a double undermount sink. 3 generous bedrooms include the primary suite, which accommodates a king set, offers double closets, & boasts a stylish 3-piece ensuite w glass shower. The main bath features double sinks, quartz counters, porcelain tile, + a full tub/shower. A side mudroom entrance w laundry provides convenience and connects directly to the finished lower level. Offering remarkable versatility, the lower-level suite includes radiant in-floor heating, three bedrooms, a full bathroom, its own laundry, and private entrance ideal for teens, multi-generational living, or rental income. Notable upgrades include: hydronic in-floor radiant heating powered by gas on both levels, a main-level heat pump for supplemental winter warmth and summer air conditioning, a high-efficiency tankless hot water system, 200-amp panel with updated wiring & plumbing, recently re-shingled roof. Complete w a spacious 2 car garage, this home sits on a quiet street within Beaverbrook, a planned community by renowned Teron Construction. A rare opportunity blending timeless design with modern comfort in one of Kanata's most sought-after neighbourhood. OPEN HOUSE SUN. SEPT 7TH 3PM-5PM (id:61072)
RE/MAX Hallmark Realty Group
258 Trail Side Circle
Ottawa, Ontario
This beautifully maintained 3-bedroom, 3-bathroom end-unit townhome, ideally situated on a premium corner lot in the highly sought-after, family-friendly community of Springridge. Featuring no rear neighbours and an impressive 60-ft long driveway, this home offers the space, privacy, and convenience your family has been looking for.Inside, you'll be greeted by gleaming hardwood floors that flow throughout the open-concept living and dining areas, creating a warm and inviting main level. The bright eat-in kitchen boasts ample cabinetry and easy access to the fully fenced backyard complete with a large deck and storage shed perfect for BBQs, entertaining, or simply relaxing in your own private outdoor retreat. A convenient powder room rounds out the main floor.Upstairs, discover a spacious primary suite with a walk-in closet and 4-piece ensuite featuring a soaker tub your perfect escape after a long day. Two additional bedrooms, another full bathroom, and upstairs laundry offer practicality and ease for everyday living.The fully finished basement adds valuable living space, complete with a cozy family room featuring a gas fire place ideal for movie nights and a versatile den thats perfect for a home office, gym, or guest room.With a large front lawn, extended driveway for multiple vehicles, and an unbeatable peaceful setting with no rear neighbours, this end-unit townhome blends comfort, functionality, and exceptional outdoor living all in a welcoming and vibrant community close to schools, parks, trails, and amenities. ( Roof - 2021, 40year rating, Home inspection report available upon request.) (id:61072)
Exp Realty
88 - 3014 Olympic Way
Ottawa, Ontario
Move-in ready in Blossom Park! This bright and spacious 3-bedroom, 2-bath home features an inviting layout. Its sun-filled kitchen offers plenty of storage and large L-shaped countertop is perfect for cooking and gathering. The living room is filled with natural light thanks to its large back windows, creating a warm and welcoming space for family and friends. Enjoy two parking spots, one in the dedicated front driveway and a private backyard for relaxing. The unfinished basement has loads of potential to make it your own. Conveniently located near shopping, schools, and public transit, this home has everything you need in a great neighborhood. (id:61072)
RE/MAX Hallmark Realty Group
3026 Sable Ridge Drive
Ottawa, Ontario
Welcome to this spacious and elegant 4-bedroom residence, perfectly located in a sought-after community just steps from scenic Conroy Pit, public transit, restaurants, shopping and within minutes of the airport. Offering the ideal blend of comfort, convenience, and sophistication, this home is designed for modern living with timeless charm.From the moment you step inside, you are greeted by a grand foyer that sets the tone for the rest of the home. The formal living room, with large window overlooking the quiet front street, offers a bright and inviting space to entertain or unwind.The heart of the home is the family room, enter through double french doors, this grand space offers newer carpet and features a double-sided fireplace shared with kitchen, perfect for cozy nights in. The chefs kitchen is a culinary dream, complete with a central island, ample storage, separate eat in area, ideal for both everyday meals and entertaining guests. The dining room is beautifully appointed with coffered ceilings, adding a touch of luxury to every meal.Upstairs, the primary bedroom is a true retreat. This expansive suite includes a serene sitting area and a luxurious ensuite bathroom, creating the perfect private escape. Three additional generously-sized bedrooms offer space for family, guests, or a home office. Step outside to a fenced backyard perfect for kids, pets, and outdoor living. The newer fence ensures privacy and peace of mind.With its prime location, exceptional layout, this home offers the best of suburban tranquility with urban accessibility. Don't miss the opportunity to make it yours! Fence approx. 3 years old, Furnace 2015, A/C 2016, Roof approx. 10 years old, insulation upgraded (id:61072)
Royal LePage Performance Realty
97 Queensline Drive
Ottawa, Ontario
Nestled on a quiet street, this meticulously maintained five-bedroom home is bathed in natural light and offers limitless potential to become your dream family home. Step inside and be greeted by a bright and airy interior, featuring oversized windows that fill the space with sunlight. The heart of this home is the beautifully updated and thoughtfully designed kitchen. With easy access to the attached garage, picture windows overlooking the private backyard, a large eat-in island and an abundance of storage, the kitchen will become a natural gathering place for your family and guests. The inviting living room is kept cozy by a gas fireplace and flows into the sunny dining room.The bonus room on the main level offers endless possibilities, whether you work from home and need the perfect office or envision a cozy den or creative space. With five spacious bedrooms upstairs, theres plenty of room for everyone, plus space to host overnight guests comfortably. Downstairs, the finished basement provides extra living space adding even more versatility to this exceptional home.Step outside to a large, private backyard offering the perfect oasis for summer barbecues, entertaining, gardening or playing with the kids. You will surely appreciate the peaceful tree-lined streets and the sense of community that comes with living in Bruce Farm, along with easy access to schools, parks and amenities. (id:61072)
Engel & Volkers Ottawa
492 River Road
Mississippi Mills, Ontario
Nestled in the picturesque town of Appleton, this breathtaking stone home sits on 1.4 acres of gorgeous grounds directly across from the Mississippi River. Steeped in history and charm, it showcases original hardwood floors, soaring ceilings, deep window sills, and intricate period details that create a timeless sense of elegance. The primary suite above the kitchen, complete with an ensuite, makes this home ideal for large families. The main residence offers three additional bedrooms, a spa-inspired bathroom, a formal dining room, living room, office, and cozy sitting room, all complemented by generous storage throughout. The heart of the home is the eat-in kitchen, featuring stainless steel appliances, soapstone counters, and a gas fireplace that once served as the original cooking hearth and bake oven. From here, a breezeway connects seamlessly to the main living areas. Enjoy peaceful mornings listening to the river rapids from the wraparound covered verandah, or unwind with a book in the enchanting English cottage garden. A newly added loft space above the garage offers even more versatility; perfect for extra storage, a studio, or a creative retreat. Lovingly maintained and thoughtfully updated, this rare gem combines old-world charm with modern comfort. Ideally located just minutes from Carleton Place and Almonte, with easy highway access, for a short commute to Kanata and downtown Ottawa! (id:61072)
Royal LePage Team Realty
904 Nettleship Court
Ottawa, Ontario
Nestled on the prestigious Kanata Estate! This Cardel custom-built luxury beauty sits on an exclusive private street, boasts about 4000 sqft living space with 4+1 spacious bdrms & 4 baths, all wrapped up in an irresistible package. Step in and be greeted by the rich solid HW flooring that flows seamlessly throughout. The grand HW staircase is a statement piece, the living room is an absolute showstopper with its soaring cathedral ceiling and massive two-story south facing windows that flood the space with natural light, cozy up by the tall gas fireplace. The modern kitchen features SS appliances, expensive granite counters and a huge island that adds a touch of elegance. The butler's pantry is perfect for storing gourmet goodies. Other features: the main floor office/den, over-sized garage and large mudroom off the garage with walk in closet; it is also equipped with smart wiring home automation and an audio system. The primary suite is truly a retreat, boasting two walk-in closets, the ensuite complete with dual vanities, a custom glass shower, and a deep soaking tub. The fully finished lower level is an entertainer's dream, featuring high-end laminate flooring, a full bathroom, a charming bedroom with stylish barn doors, a spacious recreation room ideal for family fun, and even a dedicated gym or hobby room. The location is unbeatable! Walk your kids to the highly-rated St. Gabriel Elementary and All Saints HS, within a top-tier school district!!! Shopping, recreation, and even high-tech employment opportunities are all conveniently close by. Just steps away from the serene walking trails Beaver Pond. Get ready to enjoy this perfect blend of luxury, convenience and tranquility in Kanata Lakes. (id:61072)
Royal LePage Integrity Realty
84 Brisote Lane
Ottawa, Ontario
Welcome to your new home! This bright and spacious freehold townhouse offers the perfect blend of comfort, space, and lifestyle. Situated directly on a park, you'll enjoy beautiful views and easy access to green space right from your front porch. Inside, the home boasts 3 bedrooms and 2.5 bathrooms, ideal for a couple or growing families. The bonus family room and/or home office on the main level provides flexible space for your lifestyle whether you work from home or just need a quiet retreat. The large living room is flooded with natural light thanks to three large windows facing the park, making it the perfect place to relax or entertain. The kitchen features patio doors that open directly onto a spacious deck, perfect for summer BBQs or morning coffee in the sun. You'll also appreciate the double garage during snowy winter days. This is a rare opportunity to own a well-maintained, move-in ready home in a fantastic location.S teps from the park, close to schools, shopping, the CTC and transit this one checks all the boxes. (id:61072)
Comfree
106 Woodpark Way
Ottawa, Ontario
Perfect Starter Home in a Family-Friendly neighbourhood in Barrhaven! Discover the ideal place to start your next chapter in this charming 3 bedroom, 3 bathroom townhome, perfectly located on a quiet street with no rear neighbours. Thoughtfully designed for comfort and convenience, this home is move-in ready and tailored for young couples or growing families. Step inside to a bright and open main level featuring a welcoming living and dining area, complete with a cozy fireplace for relaxing evenings. The modern eat-in kitchen offers stainless steel appliances, plenty of counter space, and ample cabinetry making everyday meals and weekend entertaining a breeze. Upstairs, the spacious primary suite boasts a walk-in closet and private en-suite, while two additional bedrooms and a full bathroom provide plenty of room for family or guests. The finished lower level adds even more versatility, with a large family room perfect for movie nights, a playroom, or a home office, plus generous storage space. Enjoy outdoor living in the fully fenced, maintenance-free backyard with a deck an ideal spot for summer barbecues or simply unwinding at the end of the day. Located close to schools, parks, shops, and transit, this home offers the perfect balance of comfort and convenience in one of Barrhaven's most sought-after communities. (id:61072)
Royal LePage Team Realty Adam Mills
412 Odessa Way
Ottawa, Ontario
Welcome to 412 Odessa Way, a stunning TARTAN ASHTON model with over 3000 SQ FT of living space, featuring 5 BEDROOMS, 4 BATHROOMS, plus a MAIN FLOOR DEN. From the widened INTERLOCK PATHWAY out front to the FULLY FENCED, SOUTH-FACING BACKYARD with INTERLOCK PATIO, this home is both inviting and low-maintenance. Inside, you'll love the soaring 9-FOOT CEILINGS, HARDWOOD FLOORS, and LIGHT CERAMIC TILES that create a CLEAN, CRISP feel throughout. The MAIN FLOOR DEN with FRENCH DOORS offers privacy, while the OPEN-CONCEPT layout flows beautifully with a FORMAL DINING ROOM, a MASSIVE FAMILY ROOM, and a CHEFS KITCHEN complete with BREAKFAST AREA. Thoughtful touches like the CATHEDRAL CEILING and ENLARGED PATIO DOORS flood the kitchen and breakfast nook with natural light and frame perfect views of the SOUTH-FACING BACKYARD. The OVERSIZED mudroom with built-ins keeps everything neat and organized. Upstairs, the PRIMARY SUITE is a showstopper with a SUN-FILLED BEDROOM, WALK-IN CLOSET, and a LUXURY ENSUITE with SOAKER TUB and GLASS SHOWER. This level also includes a 5-PIECE main bath, SECOND-FLOOR LAUNDRY, and 3 generous sized bedrooms. The FULLY FINISHED BASEMENT adds a 5TH BEDROOM, 4TH BATHROOM, and a HUGE REC ROOM perfect for a GYM, PLAYROOM, or HOME THEATER. All of this in the heart of Barrhaven, just minutes to HWY 416, COSTCO PLAZA, and walking distance to SCHOOLS, PARKS, and SHOPPING! (id:61072)
Sutton Group - Ottawa Realty
F - 270 Meilleur Private
Ottawa, Ontario
Welcome to 270F Meilleur Private, a beautifully updated condo tucked away on a quiet street in the sought-after Beechwood Village community. Surrounded by mature trees that offer natural shade and privacy, this bright and stylish 2-bedroom, 2-bathroom home is designed for modern, low-maintenance living. Step inside to an open-concept layout filled with natural light from oversized windows. The contemporary kitchen boasts stainless steel appliances, a large functional island, and an extra-deep industrial-style sink with a premium Grohe faucet, ideal for cooking and entertaining. Both bedrooms are generously sized with excellent closet space, while the sleek bathrooms feature clean, modern finishes and a combination of tub and shower. Unwind on your own private balcony just off the main living area, perfect for morning coffee or evening relaxation. Additional highlights include in-unit laundry, dedicated parking, and beautiful green surroundings. With trendy cafés, restaurants, and boutiques just minutes away, along with scenic trails, parks, and the Rideau River nearby, this is urban living at its most comfortable and convenient. (id:61072)
RE/MAX Hallmark Realty Group
3348 Kodiak Street
Ottawa, Ontario
Lovingly cared for by the same owners for nearly 25 years, this welcoming side split is the perfect place to call home. Set in a desirable family neighbourhood close to schools, parks, shopping, and transit, it offers the ideal balance of comfort and convenience.The main level features a bright formal living and dining room for family gatherings, along with a spacious eat-in kitchen where memories are made around the table. Upstairs, the primary bedroom offers generous closet space, while two additional bedrooms and a full bath provide plenty of room for children or guests.The lower level is designed with family living in mind, boasting a cozy family room, a 3-piece bath, and a versatile extra bedroom-perfect for a teen, home office, or guest space with the added convenience of inside entry from the garage. The basement expands your living options even further with a large rec room for play, movie nights, or hobbies, along with plenty of storage.Step outside to a wonderful backyard that is sure to be a favourite gathering spot. With mature gardens, landscaping, a shed, and lots of fenced space, its perfect for kids to play, pets to roam, and summer barbecues with friends and family.This cherished home is ready for its next family to enjoy for years to come. (id:61072)
Engel & Volkers Ottawa
227 Terrapin Terrace
Ottawa, Ontario
This spacious 4-bedroom + den, 4-bathroom home with attached garage offers an ideal layout for families and multi-generational living. The bright open-concept main floor features a large living room with a gas fireplace and a functional kitchen with a center island, plenty of cabinetry and stainless steel appliances. A dining area with sliding patio doors leads to your fenced backyard with deck, perfect for summer BBQs and outdoor entertaining. The main floor den provides the perfect space for a home office, playroom, or study. Upstairs, you'll find three generously sized bedrooms, including a primary suite with walk-in closet and ensuite bathroom with dual sinks. The fully finished basement offers incredible flexibility, with a second kitchen, full bathroom, and additional bedroom; perfect for accommodating in-laws or guests with privacy and comfort. Located in a family-friendly Orleans neighbourhood near schools, parks, shopping, and transit, this home offers the space and convenience you've been searching for. (id:61072)
Royal LePage Performance Realty
102 Chancery Crescent
Ottawa, Ontario
Welcome to 102 Chancery Crescent, a fully renovated 4-bedroom, 4-bathroom beauty in Orleans thats ready to wow you! From top to bottom, this home has been given a fresh new look, and trust us, its got style. Lets talk about the kitchen first - it's brand new, sleek, and totally Instagram-worthy. Perfect for whipping up dinner or hosting your next dinner party (yes, you can actually cook in it - there's that much space). All four bathrooms have been revamped too, so you'll feel like you've stepped into a spa every time you close the door.The garage? Its not just a place to park your car. This one comes with heated and epoxy floors, because who says your garage cant be as fancy as the rest of your home? And the backyard? Oh, it's an oasis.. Picture this, a built-in gazebo with a TV, perfect for chilling out, watching the game, or pretending you're on vacation. It's the kind of space that'll have you hosting backyard BBQs all summer long! (id:61072)
Avenue North Realty Inc.
350 16 Route
Alfred And Plantagenet, Ontario
Discover comfort and character in this beautifully maintained 2 storey home offering over 1,700 sq ft of inviting living space nestled on a 1.4-acre country setting lot. Freshly refinished hardwood floors flow throughout, adding timeless warmth and style. A beautiful wood fireplace joinsthe spacious living and dining rooms, creating a cozy and connected atmosphere perfect for family gatherings or entertaining. The home alsofeatures a full bathroom (2021), a convenient powder room (2025), and generously sized bedrooms filled with natural light. Step outside andenjoy your private retreat: a heated above-ground pool, ideal for summer fun, and ample yard space for gardening, recreation, or futureexpansion. A small barn with electricity could be used as a chicken coop or even a stable. Plus, a Generac generator provides year-round peaceof mind with backup power when you need it most. Whether you're upsizing, planting roots, or just looking for space and peace withoutsacrificing convenience, this property offers a rare blend of charm, function, and outdoor living. Call today for your personal visit! Recentupgrades: Metal Roof (2025); Windows (2008-2020); Pool (2021); Doors (2023-2024); New Front & Back Porch (2025) (id:61072)
RE/MAX Delta Realty
529 Lucent Street
Russell, Ontario
Welcome to 529 Lucent, a stunning and thoughtfully customized Melanie Construction home in Sunset Flats, in the heart of the charming village of Russell. Inspired by the popular Newport and Auberville models, this 3+1 bedroom, 2.5 bathroom home blends timeless design with modern comfort. Step into the open-to-above foyer and a bright, airy main floor featuring 9-foot ceilings, warm hardwood floors, and sleek pot lights throughout. At the heart of the home is the elegant kitchen with quartz countertops, a large island, stainless steel appliances, a farmhouse sink with a window view, and a walk-in pantry that's perfect for busy mornings or entertaining. The living room centers around a striking floor-to-ceiling tiled fireplace, creating a cozy yet contemporary atmosphere. Upstairs, three spacious bedrooms include a serene primary suite with a large walk-in closet and spa-inspired ensuite with a glass walk-in shower, freestanding tub, and dual vanities. The finished basement extends the living space with a generous rec room, a den, and a fourth bedroom that works well for guests or a home office. Outside, enjoy west-facing sunsets in the fully fenced backyard with an extended deck and gas BBQ hookup. A heated, extended garage with man door and main-level laundry add everyday convenience. Located on a quiet, family-friendly street just steps from the fitness trail and a short drive to Russell's future sports complex, parks, and local shops, this home is ideal for those looking to settle into both a beautiful home and a thriving community within easy commuting distance to the city. (id:61072)
Engel & Volkers Ottawa
8a - 400 Laurier Avenue E
Ottawa, Ontario
A Rare Offering in One of Ottawa's Most Exclusive Residences. Welcome to 400 Laurier Avenue East, a beautifully designed boutique 11-storey building with just 20 residences, offering privacy, exclusivity, and a distinctly refined lifestyle in the heart of Sandy Hill's prestigious embassy enclave. Perched on the 8th floor, this expansive 1,224 sq.ft. suite is the larger of only two units on the floor. With eastern, northern, and southern exposure, the home is filled with natural light and showcases sweeping views of the city skyline and treetops. The layout is both timeless and functional, featuring two generously sized bedrooms, a fully enclosed third room ideal as a den or private office (with its own balcony access), and open-concept living and dining areas. Thoughtful updates include an in-unit Miele washer and dryer (a rare feature in this building) and a Bosch dishwasher, adding convenience and quality to everyday living. Enjoy approximately 320 sq.ft. of private outdoor space across balconies on 3 sides, perfect for morning coffee, afternoon reading, or evening entertaining with views of some of Ottawa's most iconic landmarks. This is a well-managed, secure building with keyed elevator access, strong oversight, and a quiet, established community of residents. Centrally located near excellent amenities, green spaces, and institutions, this is a unique opportunity to own in one of downtown Ottawa's most desirable and discreet addresses. (id:61072)
Engel & Volkers Ottawa
312 Somerville Drive
Tay Valley, Ontario
Proudly offered in sought-after Chaplin Heights Estates, just 5 minutes west of historic Perth! This beautifully maintained custom-built 3-bedroom, 2-storey home, sitting on 2.3 acres, offers the perfect balance of family living and peaceful retirement lifestyle. Nestled in a quiet neighbourhood with paved streets, residents enjoy deeded access to the Tay River ideal for kayaking or canoeing into town, or heading west for a day on Christie Lake. Step inside to a bright, welcoming foyer and discover an updated kitchen with island, butcher block counters, and an open dining area perfect for entertaining. The cozy living room features a propane fireplace (2019), while the main floor also offers a primary suite with renovated ensuite (2024) and walk-in closet, a 2-pc bath, and interior entry to the attached single garage. A screened porch overlooks the private, fenced backyard (chain link 2023), providing a relaxing bug-free retreat. Upstairs, find two spacious guest bedrooms, a 3-pc bath, and plenty of storage. The full unfinished lower level offers excellent potential for a future family room, plus a cold storage room. Thoughtful upgrades include: roof (2013), garage door (2019), fireplace (2019), front entry (2020), kitchen/dining reno (2020), reverse osmosis (2023), sump pump (2024), basement windows (2024), window wells (2024), Generlink (2024). The home also boasts an excellent reverse osmosis water filtration system and on-demand hot water. Situated on a gorgeous wooded lot, this property invites you to explore, unwind, and embrace everything country living has to offer while still close to all amenities in Perth.24Hr. Irrevocable on all offers. See additional pictures url (id:61072)
Exit Realty Matrix
617 Fisher Street
North Grenville, Ontario
Welcome to this stunning end-unit townhome in the heart of the sought-after eQuinelle Golf Course Community! Built in 2023, this nearly new 4-bedroom home with a rare double-car garage combines modern design, functionality, and family-friendly living. Step inside to discover bright, open spaces that have been meticulously maintained and thoughtfully cared for. The layout provides plenty of room for the whole family, while still offering the style and finishes todays buyers are looking for. A brand-new fence, installed in July 2025, creates privacy and security in the backyard perfect for summer BBQs, kids at play, or a relaxing retreat after a long day. The location is unbeatable: just a short stroll to the local park and splash pad, surrounded by excellent school zones, and nestled within a welcoming, community-minded neighbourhood. For those who want even more, there's the option to join the Resident Club at the clubhouse, which offers fantastic amenities and a vibrant social scene. Even better, the sellers are offering $1,500 cash back to cover the initiation fee, making it easier than ever to enjoy the full eQuinelle lifestyle. From its pristine condition to its unbeatable location and community perks, this home is truly move-in ready. All that's missing is you! (id:61072)
RE/MAX Hallmark Realty Group
1225 Foxbar Avenue
Ottawa, Ontario
Delightfully set in the serene and well-established Ellwood neighbourhood, this 1 1/2 storey side-split offers the perfect blend of vintage charm and modern updates. With three bedrooms and two bathrooms, this thoughtfully maintained home is a peaceful escape just minutes from city conveniences.Step inside to find gleaming hardwood floors and abundant natural light that accentuates a cozy, sun-filled living area ideal for both relaxing and entertaining. Downstairs the stylish kitchen flows effortlessly from the dining area, featuring a refreshed layout perfect for casual breakfasts or hosting intimate dinners. Upstairs, youll find three comfortable, well-sized bedrooms, offering flexibility for families, guests, or a dedicated home office.Step outside to your own private oasis: a fully fenced backyard framed by mature trees, perfect for summer barbecues, gardening, or playtime with pets and kids. The generous lot offers plenty of outdoor space for gatherings and quiet moments alike.Located just minutes from transit, parks, and everyday amenities, 1225 Foxbar Avenue is an ideal choice for those seeking comfort, character, and convenience all in one inviting home. (id:61072)
RE/MAX Hallmark Realty Group
199 Blackberry Way
Ottawa, Ontario
Welcome to 199 Blackberry Way, a dream residence where luxury, privacy, and nature harmonize on a beautifully landscaped 2-acre lot in the waterfront community of Dunrobin Shores. This beautifully maintained 4-bedroom, 4-bathroom family home offers a sun-drenched open-concept main floor featuring cathedral ceilings, a custom eat-in kitchen with a grand centre island, quartz countertops, stainless steel appliances, and abundant cabinetry. The elegant living room is anchored by a striking floor-to-ceiling high efficiency wood fireplace, ideal for cozy evenings, while the formal dining room, powder room, mudroom, laundry, dedicated office, and screened-in porch provide both comfort and functionality. Upstairs, the exquisite primary suite boasts a walk-in closet and a spa-inspired 5-piece ensuite, accompanied by two generously sized bedrooms with ample closet space and access to a stylish main bathroom. The walk-out lower level adds impressive versatility with a spacious family room/media room, games room, large fourth bedroom, 3-piece bath and storage. Step outside to your private outdoor oasis, complete with a saltwater inground pool, hot tub, sauna, custom flagstone patio, gazebo, and outdoor bar, perfect for entertaining or unwinding in total tranquility. An oversized 3-car garage adds convenience. Dunrobin Shores is a picturesque and highly sought-after waterfront community located just five minutes from the heart of Dunrobin in Ottawa's west end. The area showcases stunning sunrise and sunset views over the Gatineau Hills. Residents enjoy a peaceful lifestyle with quiet streets and a strong sense of community, where families and retirees alike. Despite its serene setting, Dunrobin Shores is only about 15 minutes from Kanata North, making it ideal for commuters working in the DND or Kanata tech park. Amenities such as grocery stores, pharmacies, schools, and medical services are easily accessible, offering the perfect balance of rural charm with convenience. (id:61072)
Innovation Realty Ltd.


