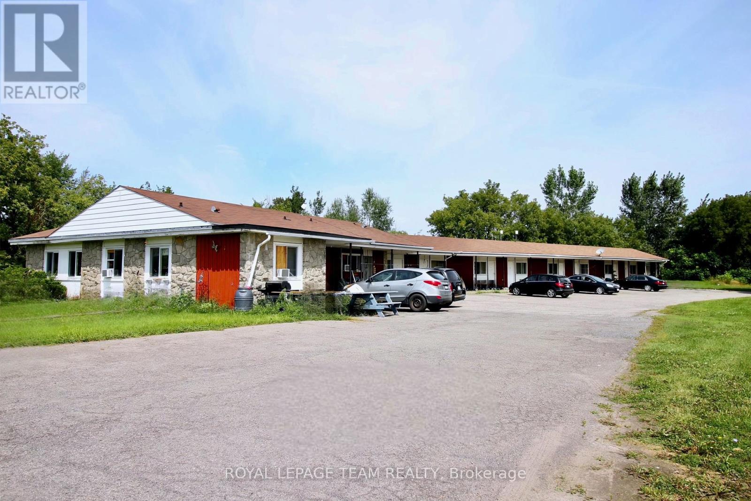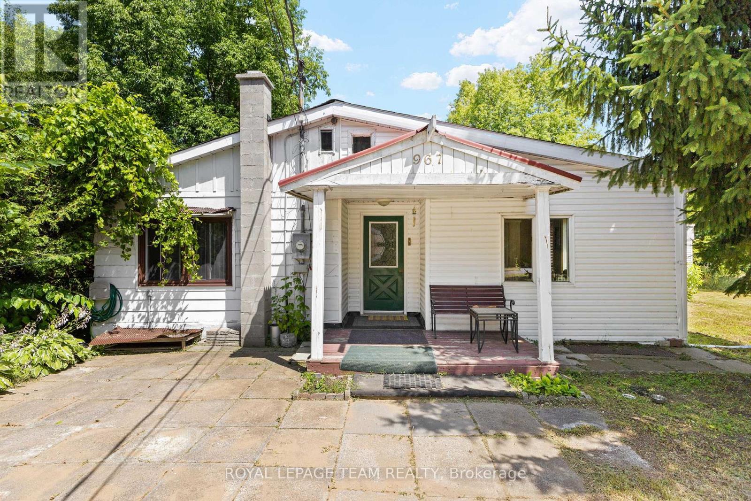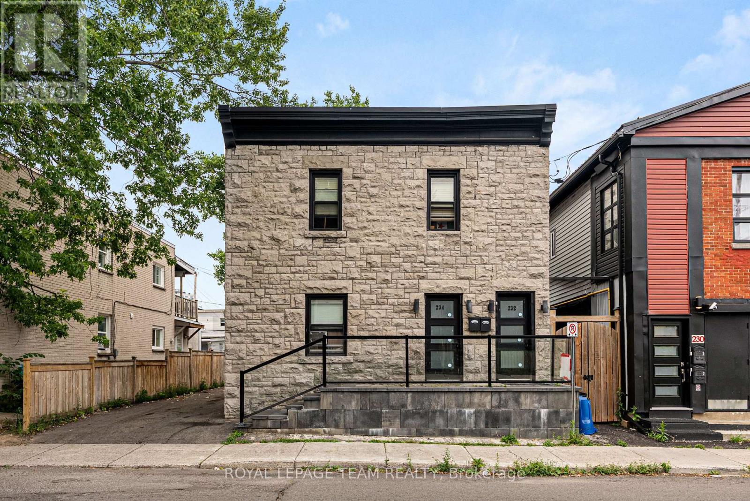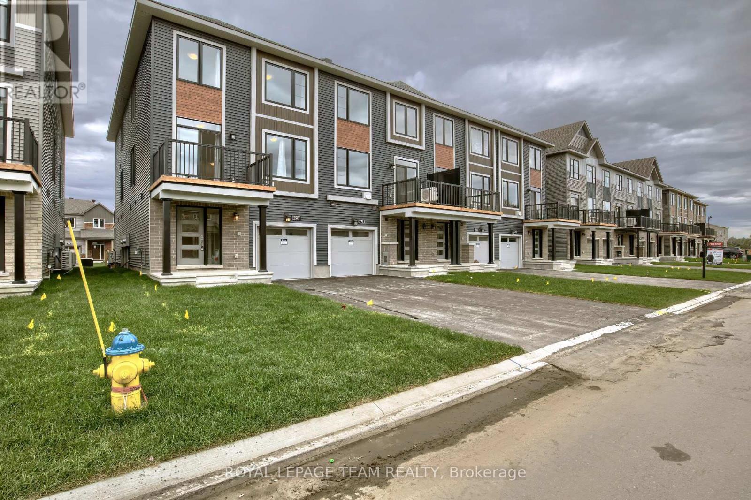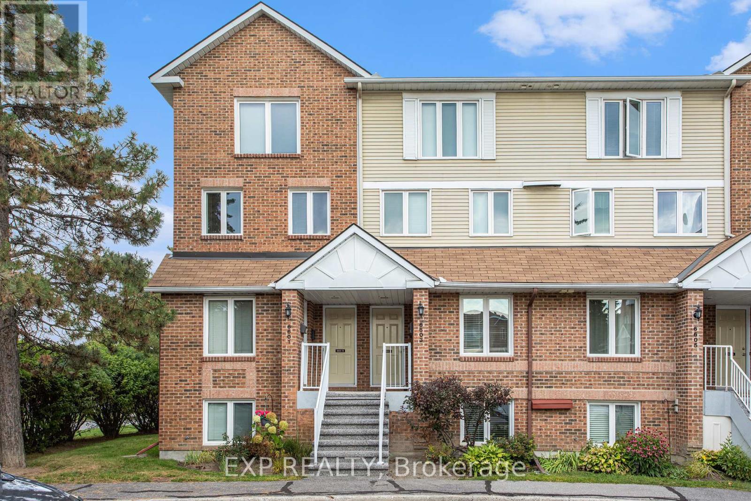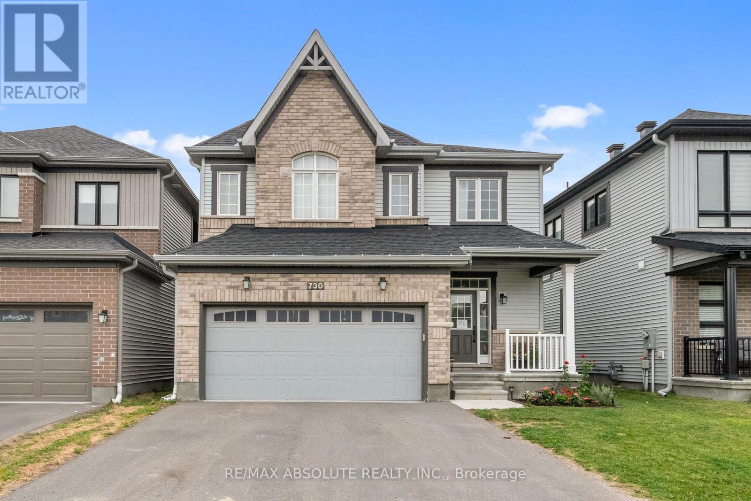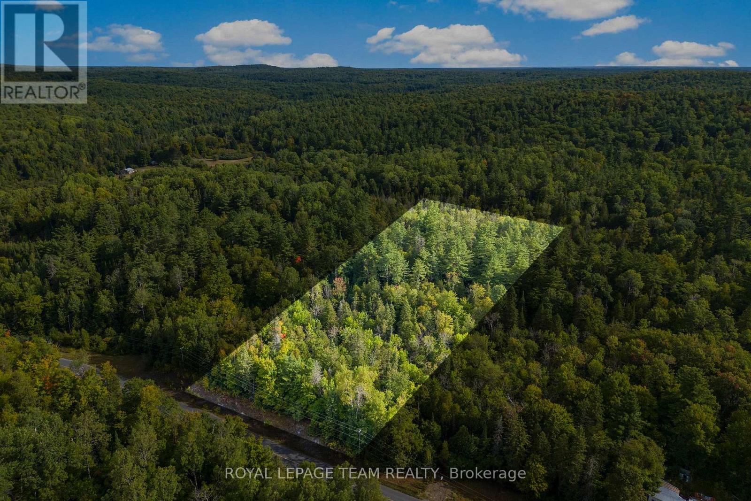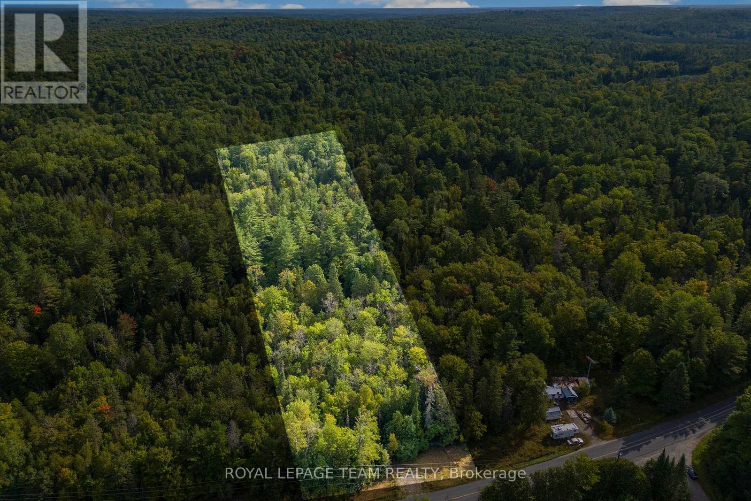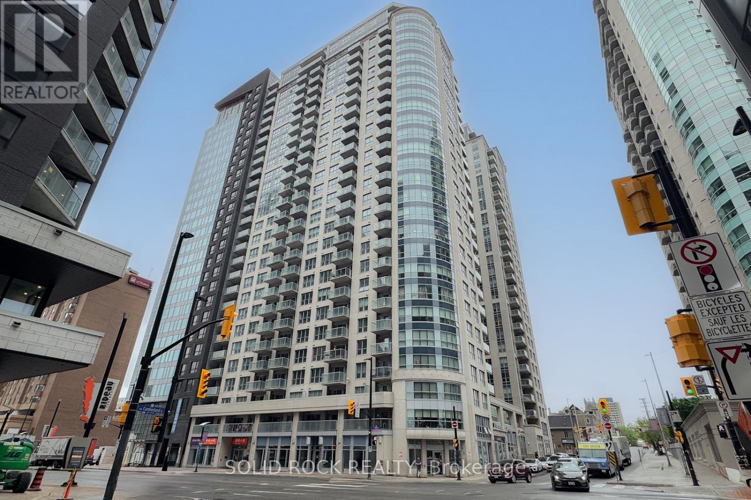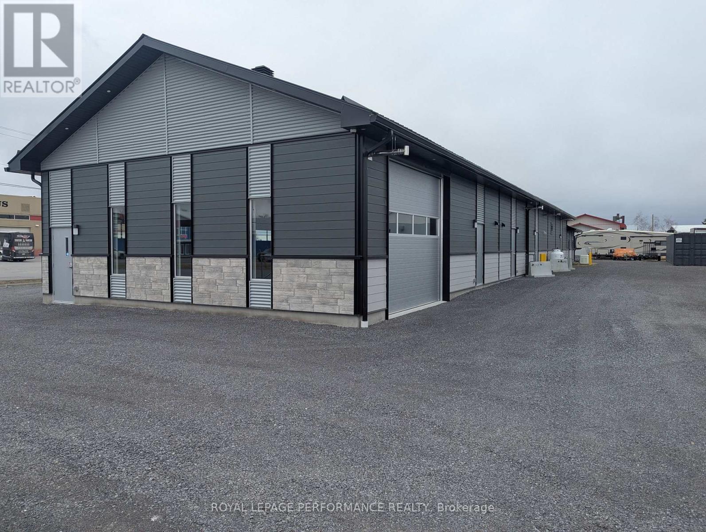6637 Bank Street
Ottawa, Ontario
Rare redevelopment opportunity on Bank Street! Offering 5.73 acres of Commercial (RC) zoned land with 167 ft of frontage, this property is priced at land value with exceptional potential for commercial or industrial use. Currently improved with a fully tenanted former motel featuring 10 residential units (1 x 3-bedroom home and 9 studio suites) and approximately 20 parking spaces, providing holding income while planning your future build. Updates include newer water system, roof, windows, and septic systems. One hydro meter services the property. Situated minutes to Hwy 417 and major transport routes, this site is ideal for redevelopment, expansion, or strategic land banking. Financials available upon request. Outstanding opportunity to capitalize on a booming commercial corridor! (id:61072)
Royal LePage Team Realty
22 Insmill Crescent
Ottawa, Ontario
This is an IMMACULATE 4BED/3BATH/+DEN/+BALCONY home that has been lovingly cared for by its LONG-TERM OWNERS, nestled in the heart of KANATA LAKES where you get SHOPPING, a EASY COMMUTE, and TOP SCHOOL catchments all in one location. Just a short drive to TANGER OUTLETS, KANATA CENTRUM, HWY 417, and DND. Step into your own PRIVATE retreat with a beautiful low-maintenance WOODLAND GARDEN filled with Japanese fir, hydrangeas, smoke bush, berry plants, pines, and Echinacea, plus a LARGE DECK and GAZEBO perfect for summer entertaining. The outdoor living continues with a SECOND-FLOOR BALCONY, super PRIVATE yet sunny, the perfect spot for your MORNING COFFEE or lounging with your plants. Inside, 9FT CEILINGS on the MAIN FLOOR, living and dining are AIRY and SPACIOUS, flowing into the OPEN CONCEPT KITCHEN with a convenient ISLAND and breakfast bar that opens to the FAMILY ROOM with a slopped ceiling and GAS FIREPLACE, the ultimate spot for gatherings. Upstairs you'll find HARDWOOD throughout, FOUR spacious bedrooms, TWO full baths, and LAUNDRY, with a PRIMARY SUITE that makes a GRAND ENTRANCE through DOUBLE DOORS, complete with a WALK-IN CLOSET and built-ins in every bedroom closet for ORGANIZED STORAGE. The basement is the ultimate CHILLAX ZONE with a lounge and WINE CORNER, a HOT SAUNA to unwind, and TWO big STORAGE sections for all your extras. If you value PRIVACY, PEACE, and QUIET, this home is truly the perfect fit. (id:61072)
Sutton Group - Ottawa Realty
92 Mesa Drive
Ottawa, Ontario
Welcome to 92 Mesa Dr. Beautifully designed 2 storey townhome offers bright, open-concept living on main floor with 9ft ceiling. Modern kitchen features ample cabinetry, island, granite countertops, ceramic backsplash, sleek stainless steel appliances, eating area with easy access to backyard. The foyer provides convenient inside access to the single car garage, a 2-piece powder room. Sun-filled great room with vaulted ceiling areas offer access to fully fenced backyard, perfect for entertaining. Upstairs, you'll find 2 spacious bedrooms just steps away from the 4-piece family bathroom as well as the primary bedroom - a private retreat, featuring a 2 walk-in closets & a luxurious 4-piece ensuite. Finished basement adds even more living space with a cozy family room, a storage room & laundry/ utility room. This quality-built home is an opportunity you wont want to miss. Inquire today! Note: Some images virtually staged (id:61072)
Royal LePage Team Realty
967 West Street W
Ottawa, Ontario
Big opportunity in Cumberland! 967 West Street sits on a .38-acre lot and is perfect for renovators, builders, or investors. You can update the existing two-bedroom, one-bath home or start fresh and build new. A two or three-storey home here could have beautiful Ottawa River views from the upper floors. The property has a large yard, single-detached garage, and storage shed. Great location on a quiet street, just 10 minutes to Orleans or Rockland, with quick highway access, major stores, schools, parks, a boat launch, and the ferry to Gatineau. 48 hours irrevocable on all offers as per form 244. Being sold as-is, where-is -- bring your ideas and make it your next project! (id:61072)
Royal LePage Team Realty
232-234 Hannah Street
Ottawa, Ontario
Ready to go! Fully renovated legal duplex on a 39x100 ft lot with a STRONG CAP RATE! Gross Operating Income of $81,420/year. Unit 1: 3 bed/1 bath rented at $1,995/month (tenant pays hydro). Unit 2: 6 bed/3 bath rented at $4,790/month (all inclusive). High-end finishes throughout with individual room-controlled heating. Large rear parking area adds value. BONUS: Extremely rare land assembly potential, R4UA-c zoning, and with 242, 244, 250, 256 & 258 Hannah Street also for sale. Own the block, collect the income, and control the future. Great upside in an evolving neighbourhood. Property is being sold "as-is, where is". No warranties or representations from the seller. (id:61072)
Royal LePage Team Realty
A - 251 Glynn Avenue
Ottawa, Ontario
Welcome to 251A Glynn Avenue --- a beautifully designed end-unit townhome that blends luxury, space, and an unbeatable central location. Built in 2018, this quality custom home offers 3 bedrooms, 3.5 bathrooms, an attached 1-car garage, and 1,866 sq. ft. of above-ground living space --- not including the fully finished basement! From the moment you step inside, you'll notice the exceptional craftsmanship: a striking stone exterior, luxury tile, rich hardwood floors, and designer finishes throughout. The open-concept kitchen is a true showstopper, featuring custom cabinetry, quartz countertops, a glass tile backsplash, and high-end appliances. Upstairs, the bright and spacious primary bedroom includes a walk-in closet, a stunning 4-piece ensuite, and a private balcony --- the perfect spot for your morning coffee. Two additional bedrooms are generously sized, one with its own walk-in closet. The laundry area is conveniently located on the second floor. The fully finished lower level is filled with natural light and includes a cozy gas fireplace, a full bathroom with radiant floor heating, and versatile space for your needs. Step outside to your private, fully fenced backyard complete with an entertaining deck and a gas BBQ hookup --- ideal for summer evenings and weekend gatherings. And the location? Simply unbeatable. You're just a short walk to the LRT station, the pedestrian bridge to Sandy Hill, and minutes from downtown Ottawa, uOttawa, the Rideau Canal, Rideau Centre, and the ByWard Market. Enjoy the best of urban living with easy access to parks, schools, shops, and cafes. Whether you're a professional, a family, or an investor, 251A Glynn Avenue offers premium finishes, room to grow, and one of the best locations in the city. Come see it for yourself --- you wont want to leave! (id:61072)
Royal LePage Integrity Realty
145 Harold Jones Way
Beckwith, Ontario
Discover elegance and space at 145 Harold Jones Way - Welcome to the Canadian Model by Mackie Homes, a stunning 3 bedroom + 3 additional room bungalow offering over 3,000 sq.ft. of meticulously crafted living space on a sprawling 1.3-acre lot. This exceptional home blends high-end finishes with thoughtful design, perfect for families, entertainers, or those seeking luxurious comfort. Step inside to soaring 9-ft ceilings, gleaming hardwood floors, and quartz counter tops that elevate every room. The chef-inspired kitchen is a centrepiece, boasting a large centre island, quartz surfaces, and a built-in propane stove connection ideal for culinary creations. The primary suite is a serene retreat, featuring a spacious walk-in closet and a luxurious 5-piece ensuite. Two additional main-floor bedrooms, a dedicated office, a full bathroom, a powder room, and convenient main-floor laundry ensure functionality for daily living.The fully finished lower level expands your living space with a custom wet bar, quartz counters, ample cabinetry, and three additional rooms perfect for guests, extended family, or entertaining. Outside, a massive 900 sq.ft., fully insulated 3-car garage with upgraded windowed doors, an irrigation system with ~60 sprinklers, and permanent exterior lighting enhance both practicality and year-round curb appeal.This home is a rare blend of elegance, space, and modern convenience. Don't miss your chance to own this masterpiece. Schedule your showing today! (id:61072)
Exp Realty
280 Elsie Macgill Walk
Ottawa, Ontario
Welcome to this beautifully upgraded Dawson End townhouse in Kanata North! Perfectly located just minutes from Kanatas Tech Park, top schools, and countless amenities, this home combines modern design with everyday convenience.The main level offers a bright and inviting open-concept layout featuring a spacious living room, dining area, and a stylish kitchen complete with quartz countertops and stainless steel appliances. Upstairs youll find three comfortable bedrooms and a full bath with an upgraded stand-up shower, plus a convenient partial bath on the main level.Enjoy easy access to shopping at Tanger Outlets, recreation at the Richcraft Complex, and quick commutes via HWY 417/416. This well-maintained home offers the ideal blend of comfort, style, and location. (id:61072)
Royal LePage Team Realty
6603a - 6603 Bilberry Drive
Ottawa, Ontario
Welcome to this inviting 2-bedroom, 1.5-bath stacked condo perfectly situated across from Bilberry Park in Orleans. Bright and airy with large windows throughout, this home offers a functional layout featuring an open kitchen, a spacious living/dining area, and a cozy wood-burning fireplace for those relaxed evenings in. Downstairs, two generous bedrooms and a full bath provide comfort and convenience. Step outside to your private patio, perfect for barbecues or quiet mornings with coffee. Set in a peaceful, family-friendly enclave, you'll enjoy the balance of green space and urban convenience. Walk to parks, schools, and nearby trails, or take advantage of quick access to shopping, restaurants, and transit. With Highway 174 only minutes away, commuting is a breeze. This well-maintained condo delivers comfort, style, and location all in one - book your showing today! (id:61072)
Exp Realty
264 Atima Circle
Ottawa, Ontario
Spacious Oak End model by Mattamy Homes located in the sought-after Half Moon Bay community of Barrhaven offering 3 bedrooms, 3 bathrooms, a fully finished basement and a fully fenced backyard. The home welcomes you with a tiled foyer complete with coat closet and convenient 2-piece bathroom. The main level features hardwood flooring throughout, a formal dining room perfect for entertaining, a bright and inviting living room with gas fireplace, and an upgraded kitchen boasting quartz counters, ceramic backsplash, stainless steel appliances, pantry, ample cabinetry and a patio door that leads directly to the backyard, ideal for barbecues and outdoor gatherings. The upper level offers a generous primary bedroom with two closets including a walk-in and a luxurious ensuite with freestanding tub, vanity, toilet and separate shower. Two additional bedrooms both with excellent closet space, a full main bathroom with tub and shower combination, and a practical laundry room with shelving and linen closet complete this level. The fully finished basement provides an expansive rec room perfect for family movie nights, playroom or home gym, with plenty of additional storage space and a rough-in for a future fourth bathroom. This move-in ready home combines modern upgrades, functional design and a great location close to schools, parks, shopping and transit, making it an excellent choice for families. (id:61072)
RE/MAX Absolute Realty Inc.
17 Grant Street
Perth, Ontario
Charming Family Home in Prime Location - Heritage Perth. Welcome to this spacious and well-maintained home, perfectly situated close to schools, recreational areas, and downtown Heritage Perth. This property offers a fantastic opportunity for a growing family, featuring ample living space and a thoughtfully designed layout. Main Floor: Eat-in Kitchen: A large and bright space ideal for family meals and gatherings. Dining Room: Bright and welcoming, perfect for relaxing with loved ones. Family Room: A cozy space for downtime and entertainment. Recreation Room: A huge bonus area, ready for fun activities and family entertainment. Laundry Room: Conveniently located on the main floor for ease of access. 2-Piece Bathroom: Conveniently situated on the main level for guests and family alike. Upper Level: Updated 3-Piece Bathroom: Featuring a molded shower unit and modern finishes. Three Spacious Bedrooms: Each offering plenty of natural light and room for your growing family. (id:61072)
Comfree
1115 St Emmanuel Terrace
Ottawa, Ontario
This well-located home offers an excellent balance of comfort and convenience. With no rear neighbours and a nearby pond for winter skating, the setting is both private and charming. Just a short 10-minute walk to LRT stations, commuting is simple, and the home is close to shopping, parks, and walking paths. Inside, the kitchen offers updated countertops and cabinets, while the bright living room with its cozy fireplace creates a warm and inviting space. This home comes at a great price and is just waiting for you to make it your own! A wonderful chance to own in a desirable neighbourhood that offers lifestyle, accessibility, and potential! (id:61072)
RE/MAX Hallmark Jenna & Co. Group Realty
730 Perseus Avenue
Ottawa, Ontario
Welcome to The Birchfield B by Glenview Homes, a sophisticated 2-car garage residence offering over 2,300 sq ft of living space with 3+1 bedrooms, versatile loft, and premium finishes throughout; main floor features 9-ft ceilings, oak hardwood flooring and staircase, formal dining area, family room with gas fireplace, and gourmet kitchen with quartz countertops, pantry, pot lighting, and abundant cabinetry; upstairs primary suite with walk-in closet and spa-like 5-piece ensuite with quartz counters, frameless glass shower and soaker tub; two additional bedrooms with large windows, loft ideal for office or family space, linen closet, and convenient main-floor laundry with garage access; professionally finished lower level with spacious rec room, oversized windows, large fourth bedroom, and abundant storage; fully fenced backyard with large shed and covered PVC deck with metal roof for summer living; Furnace, AC, HRV, Hot Water on Demand, and Humidifier on Furnace all 2021. (id:61072)
RE/MAX Absolute Realty Inc.
228 Carillon Street
Ottawa, Ontario
Attention investors/developers!! This duplex can be kept as-is for rental income and/or, with R4UA zoning, this large lot is severable and can be developed. Vendor take-back mortgage may also be possible. Here's the perfect opportunity to own a large lot in the area with a turn-key rental property. Keep the rental and/or create a new dream home / multi-unit property in the heart of Vanier, one of Ottawa's rejuvenated and developing neighborhoods. Conveniently located near shopping, parks and transit, the possibilities are endless! The home is being sold in as-is where-is condition. Furnace and roof replaced in 2010. Do not miss this opportunity! (id:61072)
Exp Realty
3516 Cambrian Road
Ottawa, Ontario
Beautifully upgraded home with bright, carpet-free interior featuring custom hardwood flooring throughout the main & upper levels, including all stairs, elegant iron spindle staircases, crown molding, large baseboards & trim, pot lights, upgraded lighting, tiling, & California shutters throughout most of the home, including the basement. The main level includes a powder room, laundry room & a kitchen with SS appliances, center island with eat-in space & tiled backsplash. Patio doors from the kitchen lead to a fully fenced backyard with a small deck, perfect for morning coffee or a bistro table. The open dining & living room is ideal for entertaining & flows seamlessly to the main spaces. Up a half flight of stairs is a large, bright family room with soaring ceilings & a floor-to-ceiling stone gas fireplace, plus two sets of double doors leading to a balcony with unobstructed sunset views over the park rare feature with no front neighbors. The upper level features 3 bedrooms, including a primary bedroom with 2 walk-in closets & a luxurious ensuite, plus an open office space and main bathroom. The fully finished basement offers two storage areas, a large sliding-door room that could be a guest room, home gym, or office & a spacious rec room, making it versatile for families or entertaining. Located in a highly desirable neighborhood, the home is just steps from tennis courts, a one-minute walk to the Minto Recreation Centre, golf course & close to schools, parks, fields for sports, and shopping. Friendly neighbors & a beautiful setting make this home perfect for families seeking style, comfort, & a bright, welcoming environment. (id:61072)
Royal LePage Team Realty
1418 French Line Road
Lanark Highlands, Ontario
Build your dream home on this wooded ~4-acre lot. Already surveyed and ready to be developed. Driveway is staked and civic number assigned by the township. Hydro located right at the road, which is year-round township maintained. Conveniently located just 35 minutes to Perth, Carleton Place, Almonte, or Calabogie, and under an hour to Kanata. (id:61072)
Royal LePage Team Realty
1412 French Line Road
Lanark Highlands, Ontario
Build your dream home on this wooded ~4-acre lot. Already surveyed with a drilled well in place. Driveway is staked and civic number assigned by the township. Hydro located right at the road, which is year-round township maintained. Conveniently located just 35 minutes to Perth, Carleton Place, Almonte, or Calabogie, and under an hour to Kanata. (id:61072)
Royal LePage Team Realty
505 - 242 Rideau Street
Ottawa, Ontario
Experience the best of downtown living in this stylish 2-bedroom + den condo, perfectly located in one of Ottawas most vibrant neighbourhoods. Freshly painted and move-in ready, this thoughtfully designed unit features elegant hardwood floors, a gourmet kitchen with granite countertops, stainless steel appliances, and sleek cabinetry ideal for both everyday living and entertaining.The spacious primary suite offers a walk-in closet and a luxurious ensuite, while the versatile den provides the perfect space for a home office or reading nook. Floor-to-ceiling windows fill the space with natural light, and a private balcony showcases sweeping city views.This sought-after building offers premium amenities including 24/7 security, an indoor pool, a party room, a fully equipped fitness centre, and a 3,000+ sq. ft. rooftop terrace. The unit also includes one underground parking space and a storage locker for added convenience.Just steps to grocery stores, the University of Ottawa, NAC, Parliament Hill, the LRT, shops, restaurants, and more, this home combines comfort, style, and unbeatable convenience. Don't miss your chance to own this modern, move-in-ready condo in the heart of the city. Book your private showing today! (id:61072)
Solid Rock Realty
45 Industriel Street
Casselman, Ontario
High end construction, 4,700 sq ft industrial building, of which 2000 sq ft were added in 2024. 700 sq ft office space. 6 individual Bays 13.3 ft interior ceiling height. 7 overhead doors of 14x12, one drive though bay. Corner fenced lot of 205 by 86, including 12 public parking spaces. Building equipped with Nat-gas Generac, breaker panels, commercial grade auto garage door openers, space heaters in Bay 4-6, wash basins. Rough in for Security/cameras in individual bays. 4 bathrooms + 1 rough in. Paving scheduled for 2025. Bay 1-3 presently leased to until 2029, office has separate forced air furnace and Central A/C. Call agent for details. On file: Survey, building plans, Phase 1 environmental 2019. Ideal for owner occupied, mostly new construction, great income! (id:61072)
Royal LePage Performance Realty
217 Montfort Street
Ottawa, Ontario
Open House Cancelled September 7th. On a quiet, tree-lined one-way street in Vanier North, discover a detached home filled with light and charm. Built in the late eighties on a deep lot, this home is a perfect family-friendly space. From the porch, sunlight seeps through the stained-glass front door and sets a warm welcome into the foyer. Make your way through to the open kitchen with hardwood floors and generous cupboard space. The inviting dining and living areas create the perfect hub for everyday life, complete with a handy half bath. Step out through glass doors to a two-level deck and huge, fenced backyard framed by mature trees; ideal for gardens, play, and entertaining. Upstairs, the oversized primary bedroom offers generous windows, plus a wide, luxuriously lit walk-in closet for your beautiful garments. Two more bedrooms, a full bath, and landing bookcase complete this level. A finished lower level includes a large family room with high ceilings, fourth bedroom, full bath/ laundry, and ample storage. Main and second floor windows replaced in 2020. Families will love being in the Trille des bois school catchment, with nearby parks, cafés, and beloved local restaurants. With proximity to the Rideau River and Beechwood village, this pocket of Vanier has become adored by those who know it. Amazing value in an amazing location. (id:61072)
Royal LePage Team Realty
6 Hopetown Street
Ottawa, Ontario
Welcome to this beautifully maintained 3-bedroom, 4-bathroom home that offers style, comfort, and space. Featuring gleaming hardwood floors, pot lights, and a bright, open layout filled with natural light. The spacious lower-level family room includes large windows and custom feature walls perfect for relaxing or entertaining. Enjoy a private backyard oasis with mature trees, hedges, and low-maintenance landscaping. Located in a desirable area, this home is move-in ready and ideal for tenants looking for quality and convenience. A must-see! (id:61072)
Power Marketing Real Estate Inc.
206 Ponderosa Street
Ottawa, Ontario
Welcome to this stunning single-family home in the heart of Kanata, offering an exceptional blend of style, comfort, and functionality. The main floor features a grand room with elegant waffle ceilings, a gas fireplace, and large windows that fill the space with natural light. A formal living and dining room, both with oversized windows, provide the perfect setting for gatherings. The kitchen includes stainless steel appliances, a breakfast area, and a convenient built in desk with loads of cabinetry. The mud room with a walk in closet and shelving also features direct garage and basement access adding everyday convenience. Upstairs, you will find 5 spacious bedrooms, including a primary retreat with a luxurious 5-piece ensuite, a second bedroom with its own 4-piece ensuite, plus an additional 4-piece main bathroom. The spacious laundry room is also located on the second floor for ease of use.This home offers ample storage throughout, with double-door closets in every bedroom. Additional highlights include a 2-piece powder room on the main floor, basement bathroom rough in for future bathroom, double garage with parking for two more vehicles on the private driveway plus a fully fenced yard. Complete with stainless steel range hood, gas stove, fridge, dishwasher, washer, and dryer. Ideally located close to the popular Canada Trail, (great for walks) excellent schools, parks, transit, and the Canadian Tire Centre. This property combines everyday convenience with a vibrant lifestyle. Ready to move right in and call it home! (id:61072)
Exp Realty
717 Arcadian Private
Ottawa, Ontario
NEW TOWNHOUSE CORNER CONDO. Underground parking. 6 appliances included, gas heat, central a/c. Bus stop 2 minutes. 5 minute drive to shopping, banking, restaurants. AVAILABLE IMMEDIATELY. TENANTS pay hydro, gas, water/sewers, hot water tank. TENANTS must provide proof insurance, employment, credit report, references. (id:61072)
Royal LePage Team Realty
574 Malahat Way
Ottawa, Ontario
Flooring: Tile, Flooring: Hardwood, Flooring: Carpet W/W & Mixed, Move in ready! Welcome home to this never been lived in-4 bedroom, 2.5 bath home. This lovely home features hardwood on main floor and a fantastic layout. The Chef's kitchen features an Island, stainless steel appliances and an abundance of cupboard space. Upstairs you will find the spacious Master bedroom which is complete with walk in closet and ensuite bath. 3 other generous bedrooms. full bath and convenient 2nd floor laundry complete this upper level. Close proximity to parks, excellent schools, shopping, public transit, and recreation. Easy highway access, perfect for the growing family. Do not miss out!, Deposit: 4400 (id:61072)
Home Run Realty Inc.


