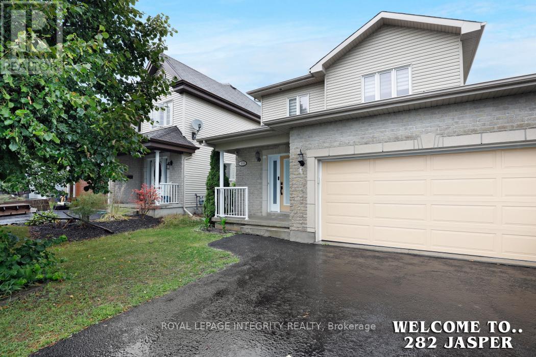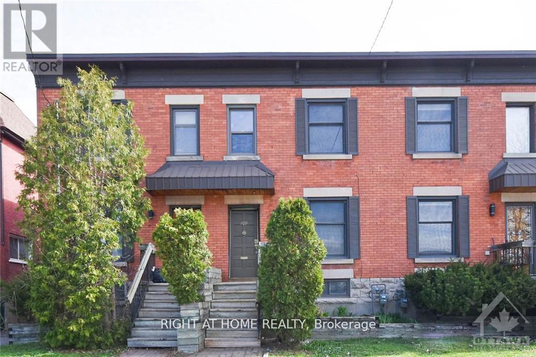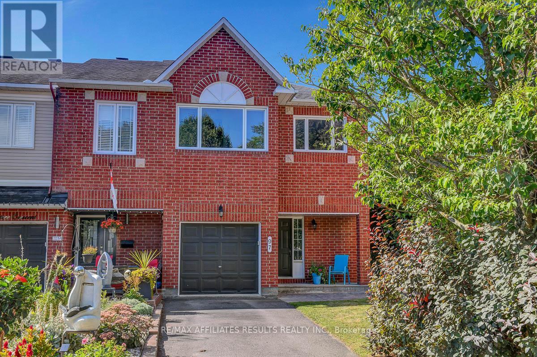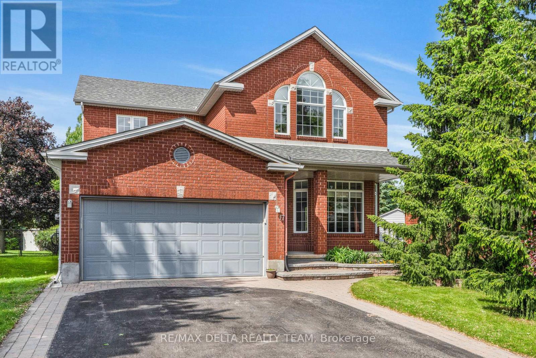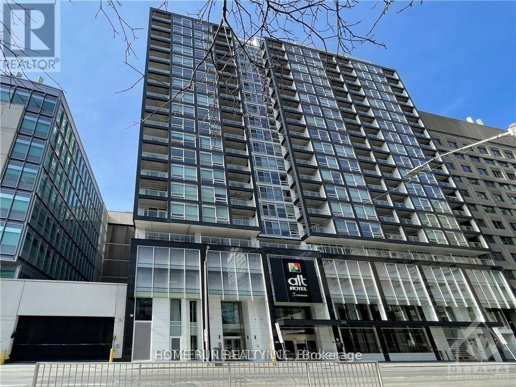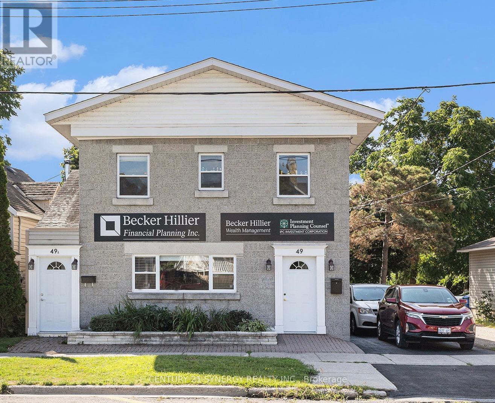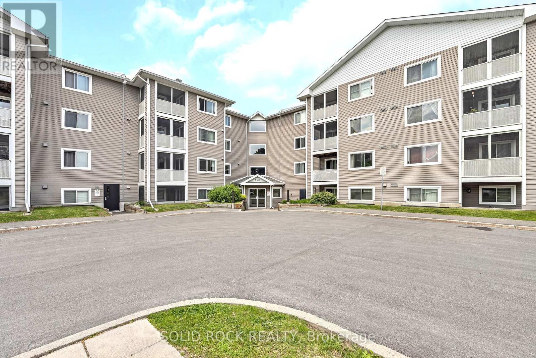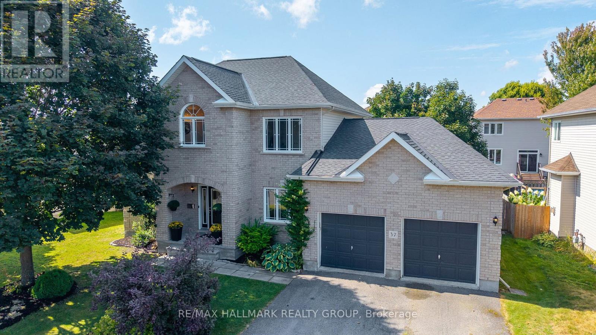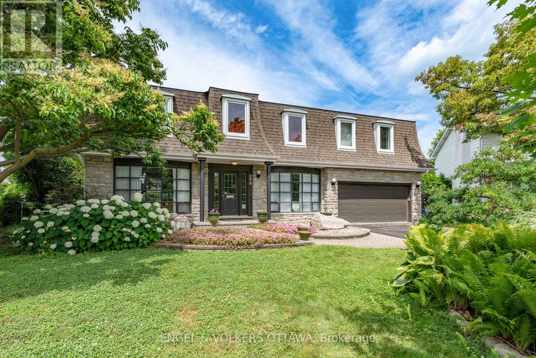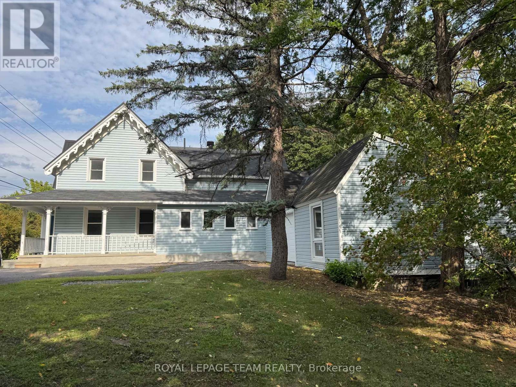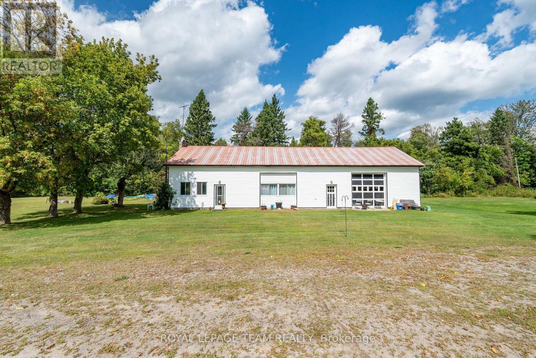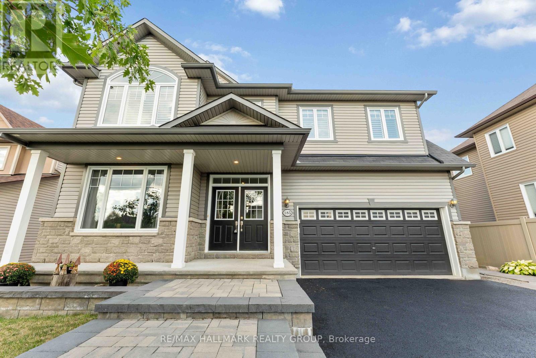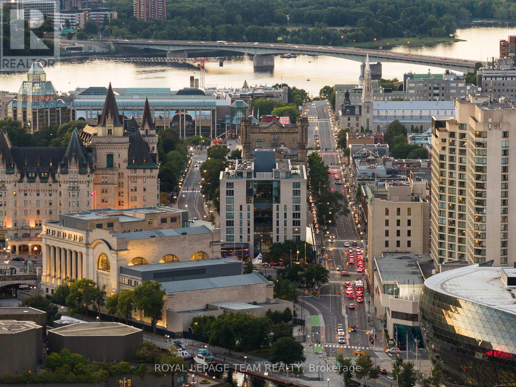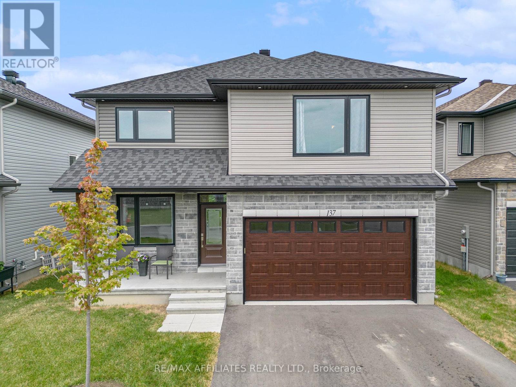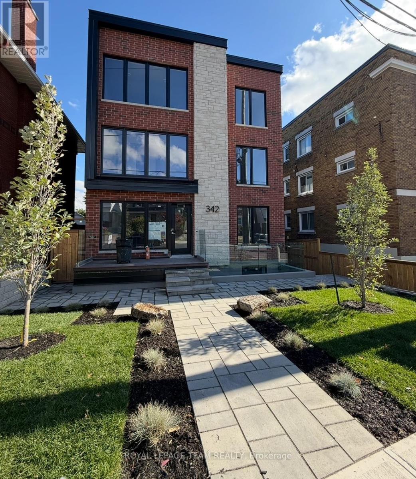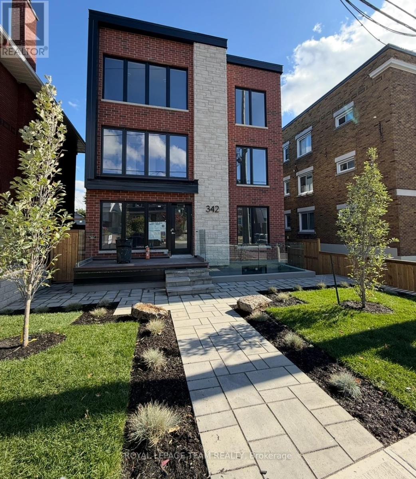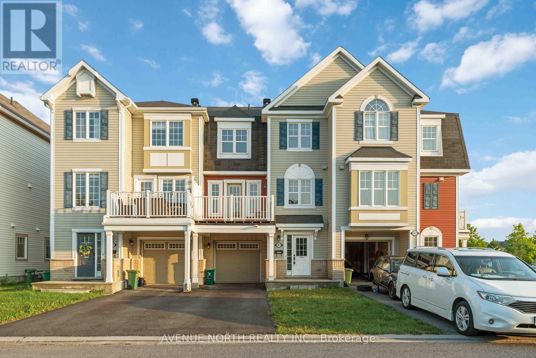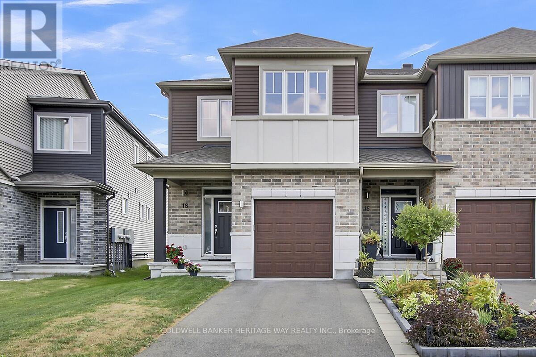282 Jasper Crescent
Clarence-Rockland, Ontario
Awesome home for sale, Beautiful open concept double garage featuring4 bedrooms stainless steel appliances, built-in oven. fully finished basement with a bedroom and 3pc bathroom. Following a beginning of fire in 2021 the house has been completely renovated by the insurance company (id:61072)
Royal LePage Integrity Realty
109 Sweetland Avenue
Ottawa, Ontario
Welcome to 109 Sweetland Avenue---a stylish and updated freehold townhome just steps from the University of Ottawa, Strathcona Park, and the Rideau River. This 3-bedroom, 1.5-bath home offers a functional layout, numerous recent upgrades, and rare 2-car rear parking all in a highly walkable downtown location. Main Features:Bright and spacious floorplan with 3 bedrooms above gradeFresh white paint (2025) and new grey vinyl flooring throughout all living areas(2025) and bedroomsSolid light grey hardwood stairs installed (2025)throughout Renovated front porch and entry steps(2025).Large living and dining area with hardwood flooringConvenient main floor powder room Kitchen:Renovated shaker-style kitchen recently refreshed with:New countertops, backsplash, sink, and ovenSolid wood cabinetry with display cupboardsBuilt-in desk extension (removable)Direct access to the backyard deck perfect for entertaining Lower Level:Semi-finished basement includes a versatile family room (finished 2005) ideal as a second living space, office, or guest areaWalkout to the private backyard through patio doors Location Highlights:Across from a community centre & green park spaceWalk to University of Ottawa, Strathcona Park, Rideau River, Embassy Row, Rideau Centre, and LRTSurrounded by grocery stores, cafes, shops, bookstores, and moreWell-served by OC Transpo and bike paths. OTHER Updates:Roof: 2020; Furnace: 2011; Basement & 2nd Floor &Rear Windows: 2011; Painting: 2025. (id:61072)
Right At Home Realty
57 Lochiel Street S
Renfrew, Ontario
Welcome to 57 Lochiel Street South, a renovated duplex that balances historic character, thoughtful updates, and flexibility right in the heart of Renfrew. Inside, the main home offers a functional layout with defined living and dining rooms flowing into a renovated kitchen finished with quartz countertops, crisp white cabinetry, subway tile backsplash, and a large island with seating. Original mouldings and the height of the ceilings add to the sense of space and character, giving the main floor a blend of old and new that feels timeless. Upstairs, three bedrooms are well-proportioned with tall windows that bring in natural light, complemented by a refreshed 4-piece bathroom. Tucked at the rear is a self-contained one-bedroom apartment and loft area with its own entrance and parking. Separate heat and hydro meters make it truly independent and ideal for rental income, multi-generational living, or a home-based business. The property sits on a spacious lot with plenty of parking and green space, while the location puts you just a short stroll from downtown Renfrew's boutiques, cafés, and cute main street. If you've been looking for a home that checks the boxes for affordability, character, and income potential, this is the one! 24 hour irrevocable on all offers as per Form 244. (id:61072)
Royal LePage Team Realty
97 Flowertree Crescent
Ottawa, Ontario
THE RAREST OF RARE! 4 BEDROOMS UP PLUS A HUGE YARD WITH A GORGEOUS INGROUND POOL! You just have to come see 97 Flowertree Crescent, a spacious end-unit townhome in sought-after Bridlewood, Kanata. Perfectly designed for both everyday living and entertaining, this 4-bedroom, 2.5-bath home offers plenty of space inside and out. Step inside to a bright, open living room and a formal dining room for gatherings. The updated kitchen impresses with granite countertops, stainless steel appliances, white shaker cabinetry, subway tile backsplash, and functional touches like pots-and-pans drawers and abundant counter space. Enjoy casual meals in the eat-in kitchen, where sliding doors open directly onto the deck. The backyard is a private oasis, ideal for summer living, with a gazebo for shade and a patio surrounding the separately fenced in-ground pool. With summers getting hotter every year just imagine jumping in to cool down. Upstairs, the primary suite features laminate flooring, a walk-in closet, and a 4-piece ensuite with a luxurious soaker tub and separate shower. Three additional bedrooms share a well-appointed full bathroom with great vanity storage. The finished basement extends your living space with a cozy gas fireplace in the rec room and plenty of storage in the utility room. This home also includes a convenient powder room on the main level and an attached garage. NOTE: ROOM FOR 3 CARS IN YOUR PRIVATE DRIVEWAY! Located close to parks, schools, shopping, and transit, with quick access to Highways 417 and 416, it balances suburban comfort with everyday convenience. Don't miss your chance to make this Bridlewood gem your own. Schedule a showing today and experience the fantastic lifestyle 97 Flowertree Crescent has to offer! Updates include: Shingles 2011 (25 yr), Pool 2011, pool heater 2016, pool filter 2022, pool pump 2024, Kitchen 2021, dishwasher 2021, stove 2022, Windows 2021. (id:61072)
RE/MAX Affiliates Results Realty Inc.
17 Solace Court
Ottawa, Ontario
This exceptional 4+1 bedroom, 3.5 bathroom home is a standout in every sense, offering over 2,750 sq ft of beautifully designed living space on one of the largest and most private pie-shaped lots in the neighbourhood. Located on a quiet court with easy access to transit, parks, cycling paths, minutes from the parkway and shopping, this property offers the perfect blend of comfort, space, and lifestyle. Step inside to an airy, open-concept main floor that's perfect for everyday living and entertaining. At the heart of the home is a chef-inspired kitchen that truly impresses featuring rich quartz countertops, a massive centre island with breakfast bar, elegant pendant lighting, and sleek stainless steel appliances. The shaker style cabinetry and generous workspace make this kitchen as functional as it is beautiful an ideal setting for everything from casual family meals to hosting guests in style. Upstairs, the generously sized primary suite features a large walk-in closet and a luxurious ensuite bath with a soaker tub and separate shower, creating the perfect private retreat. Three additional bedrooms and a full bath offer ample space for family and guests. The fully finished basement adds incredible versatility with a fifth bedroom, full bath, and a spacious rec room, perfect for a home gym, movie nights, or multi-generational living. Step outside to your fully fenced backyard oasis, complete with mature trees, in-ground heated pool, underground sprinkler system, lush landscaping and gate to the park all set within a spacious yard that offers both privacy and room to entertain or relax. With a double-car garage, thoughtful upgrades throughout, and a coveted location in a quiet neighbourhood, 17 Solace Crescent checks every box and then some. This is more than a home; it's a lifestyle. (id:61072)
RE/MAX Delta Realty Team
1602 - 199 Slater Street
Ottawa, Ontario
Location is everything! This amazing luxurious 1 Bedroom + Den offers downtown living at it's finest. Builder finished Den as Bedroom complete with venting and sprinkler. 9-foot ceiling with south facing picture windows, open concept high end European style kitchen with island, Quartz countertops, undermount sink, stainless steel appliances. One underground Parking, Storage Locker Included. Tenant pays RENT, HYDRO, Internet & TENANT INSURANCE. A/C, Heat & Water are included in the rent. Parking: P3-102, Locker Level3-70. 24 hours notice for showing. 24 hours irrevocable on the offers. (id:61072)
Home Run Realty Inc.
49 Main Street E
Smiths Falls, Ontario
Outstanding fully occupied opportunity with well cared for mixed use building, perfectly situated in a thriving yet peaceful pocket of town. Just steps from the heart of the downtown business core and within easy reach of surrounding residential neighborhoods, the property offers convenience, flexibility for both commercial and residential uses. Its location makes it equally appealing to investors, business owners, and future residents. Main floor is designed for functionality and it's divided into two attractive commercial suites. One unit is home to a professional services office, while the other accommodates a medical treatment practice. Both spaces are thoughtfully arranged with reception areas, private offices, and storage, allowing for a wide variety of professional, service, or retail purposes. Their adaptable layouts provide security for current income while offering future potential for many business types. Above the storefronts, a bright and spacious two-bedroom apartment with backyard access. A 1-bedroom suite with full bathroom and separate entrance. Flexibility makes the property not just a sound investment but also a place where someone could seamlessly combine living and working in one central location. Practical features further enhance this properties desirability. Two private parking spaces serve the residential unit, while on-street parking ensures convenience for commercial visitors. Modern updates include two natural gas furnaces and separate hydro services, ensuring efficiency and dependable utility management for multiple tenants. This properties location strikes the perfect balance Whether you are expanding your portfolio, seeking steady rental income, or envisioning an ideal live/work opportunity, this mixed-use gem is one you won't want to miss. (id:61072)
Century 21 Synergy Realty Inc.
Century 21 Synergy Realty Inc
1303 - 70 Landry Street
Ottawa, Ontario
TASTEFULLY UPGRADED UNIT IN AN INCREDIBLY WELL MANAGED BUILDING! This gorgeous one bedroom, one bathroom apartment offers hardwood flooring, upgraded light fixtures, plenty of natural light and a south-east facing balcony, perfect for enjoying your morning coffee. The kitchen features granite counters, an undermount sink, stainless steel appliances (new dishwasher 2025), and upgraded cabinet doors (+ bank of slow-close drawers & supplementary shelving added!). The open concept living and dining areas are perfectly laid out and generous in size! Unwind after a long day in the large primary bedroom boasting custom Hunter Douglas blinds and unobstructed views of the city. The full bath has a tub/shower combo and modern finishes. Bonus: convenient in-suite laundry with brand new stacked front-load washer and dryer (2025). This building is centrally located and is steps away from everything you could possibly need! Walk to Beechwood Village, grocery stores, restaurants, public transit, playgrounds, schools, the library, community centre, the Rideau River & more! Easily bike downtown and to other areas in Ottawa! Meticulously maintained building amenities include an indoor swimming pool, a well-stocked fitness centre and lounge/party room. Heated underground parking space and storage locker included! Book a showing today! (id:61072)
Sutton Group - Ottawa Realty
124 - 316 Lorry Greenberg Drive
Ottawa, Ontario
Priced to Sell! Welcome to this 2-bedroom, 1-bathroom spectacular unit in a very prime location. Large living space with a kitchen and a sizeable dinning area. The bedrooms are spacious with large windows that floods the rooms with bright lights as well as a very convenient bathroom. The Unit has a private balcony that is full of light - perfect for relaxation with coffee or a lone space for creativity. The building is situated close to a Library, community center not South Keys Shopping Centre, restaurants, cinemas, recreational amenities and very convenient public transit. Next to an abundance green spaces. Furthermore, the in-unit laundry and storage makes it a perfect home in a condo setting. one outdoor parking spot (#85) is included. This unit is ideal for anyone looking for comfort and convenience and suitable for first time home buyers as well as savvy investors. Don't miss this great opportunity schedule your viewing today! (id:61072)
Solid Rock Realty
37 Wilderness Way
Ottawa, Ontario
Spacious family home on oversized premium lot in Stittsville's sought after Timbermere community! Located on a quiet street this 4+1 bedroom, 3.5 bathroom is approx. 2350 sqft above grade + fully finished lower level. The main level features 9 foot ceilings, large living spaces and a dedicated room for your home office/study. Hardwood floors run through the formal living and dining room. The kitchen is the heart of the home and includes stainless appliances, granite countertops, ample cupboard & pantry space and centre island. In the family room, you'll love the built in cabinets framing a beautiful stone veneer & gas fireplace perfect for cozy nights. Convenient main floor laundry leads to oversized 2 car garage. Upstairs boasts brand new carpet and plenty of space with 4 generous sized bedrooms. The primary bedroom retreat includes a walk in closet and large ensuite bathroom with soaker tub and walk-in tile shower. The lower level is designed for good vibes and good times. Perfect for movie nights, games nights and entertaining family and friends. You will also find a bonus bedroom and full bathroom to complete the space. Step outside to your relaxing outdoor retreat. An expansive and fully fenced backyard features a cedar deck, gazebo, garden beds, apple tree, raspberry bushes and more! Ideal for BBQs, gatherings and growing your very own fruits and vegetables. Family friendly neighbourhood walking distance to several parks; close to restaurants, groceries, shopping and easy access to 417. 24 hour irrevocable on offers, Schedule B (handling of deposit) to be included with offers. (id:61072)
RE/MAX Hallmark Realty Group
899 Dresden Crescent
Ottawa, Ontario
Welcome to your future home in one of the city's most desirable neighbourhoods! Situated on a large corner lot in the heart of the city, this spacious and well-maintained residence offers the perfect blend of comfort, privacy, and potential. With generous square footage throughout, this home features multiple living areas, extremely large bedrooms, and a functional layout ideal for families or those who love to entertain. Step outside to your private backyard oasis, complete with a sparkling pool perfect for relaxing on warm summer days. While the home has been lovingly cared for over the years and is move-in ready, it also offers an exciting opportunity for updates and personal touches to truly make it your own. Whether you're looking to modernize or simply enjoy it as-is, the possibilities are endless. Enjoy the convenience of this home with Westboro nearby and schools, parks, shopping, and dining all just minutes away. Homes like this rarely come on the market don't miss your chance to own a piece of this premier neighbourhood! Home being sold as-is. (id:61072)
Engel & Volkers Ottawa
1022 Bridge Street
Ottawa, Ontario
Welcome to this reimagined Victorian-style residence, gracefully set on a 290-foot-wide lot in the heart of Manotick. Thoughtfully renovated by award-winning Urbano.Design, the home blends timeless character with modern comfort. Step inside to discover soaring ceilings, sun-filled living areas, and a seamless indoor-outdoor connection that invites both relaxation and entertaining. The landscaped backyard, large garage with new concrete flooring, and extensive updates including new windows and siding, create a property that's as functional as it is beautiful. Whether you're hosting, unwinding, or shaping your dream lifestyle, the possibilities here are endless. Just steps from the Rideau River, the villages charming shops, and popular restaurants, plus only 28 minutes to downtown Ottawa! This home places you right at the center of it all. Recent 2025 upgrades inside include new vinyl flooring on the main level, plush carpeting throughout upstairs, upgraded pot lighting, fresh drywall, and a full interior repaint. Together with the exterior improvements, it's a bright, move-in-ready canvas awaiting your vision. Rarely does an opportunity arise to own a piece of Manoticks history, thoughtfully updated for today and nestled in one of the community's most sought-after neighbourhoods. Come make it yours today! (id:61072)
Royal LePage Team Realty
44 Burlington Crescent
Ottawa, Ontario
This well-maintained, spotless, south-facing townhome offers 3 bedrooms, 2 full bathrooms, 1 powder room, and an additional half bathroom in the lower level, along with a fenced backyard and no rear neighbours for added privacy. - Crown moulding throughout the main floor.- Hardwood floors in the living room, dining room, stairs, and all bedrooms, plus the upstairs hallway.- Spacious primary bedroom with ensuite bath and walk-in closet. - Updated bathrooms with granite countertops, including a double-sink vanity in the main bath.- Modern kitchen with a bright breakfast area and stainless-steel appliances.- Large-capacity, front-loading LG washer and dryer in a dedicated laundry room on the lower level.- Finished basement with an open-concept layout, stone-faced fireplace, and a versatile spare room (ideal for an office or den).- Energy-efficient LED pot lights in the kitchen, breakfast area, living room, dining room, and basement.- Stylish, updated light fixtures with LED bulbs throughout.- Energy-efficient casement windows, furnace, and central air conditioning with a smart thermostat. Single-car garage with automatic opener- Located at Greenboro, just minutes from South Keys Shopping Centre, the O-Train Transitway, and Ottawa International Airport.- Quick access to Highway 417 and the Bronson Parkway.-Close to both Public and Catholic schools.Walking distance to a community center with a library and a nearby park with bike paths. (id:61072)
Royal LePage Team Realty
299 Mount St Patrick Road
Greater Madawaska, Ontario
Welcome to Mount St. Patrick in Greater Madawaska, where peace, history, and outdoor adventure come together. This charming bungalow getaway offers 3 bedrooms, 1 bathroom, and sits on a large, flat open lot-ideal for gardening, outdoor gatherings, or simply soaking up the countryside views. Step outside and enjoy sunsets over the rolling pasture across the road, where cows graze and nature slows life down. Rumour has it, this property once served as the local blacksmith shop- a unique piece of history for those who love character and a story behind their home. Inside, the home is cozy and functional, with room for your vision. With its affordable price point, you can update and winterize to make it a full 4-season retreat. The attached garage is a standout feature- offering soaring ceilings and plenty of room for vehicles, storage, or even a workshop. Location is everything here: 25 minutes to Renfrew for shopping and amenities, 20 minutes to Calabogie with its golf course, motorsport park, ski hill, local markets, and countless lakes. Close to the K&P Trail and snowmobile routes, making it perfect for outdoor enthusiasts year-round. This property is being sold as-is, with all contents included (excluding the Sellers personal effects). Whether you're looking for a quiet retreat, recreational basecamp, or project property to make your own, this Mount St. Patrick bungalow is full of potential. (id:61072)
Royal LePage Team Realty
185 Charlie's Lane
Ottawa, Ontario
(SOLD CONDITIONAL! OPEN HOUSE ***CANCELLED*** for Sunday Sep 7 2-4pm) Discover this exceptional single-family home on a 0.35-acre premium lot in Carp, backing onto a wooded area with a trail that leads to Hidden Lake. With no rear neighbour and over 250 ft of depth, this property offers rare privacy and outdoor space. Enjoy the convenience of city water, sewer, hydro, and natural gas a true advantage in a country-like setting. Inside, you're welcomed by soaring ceilings, streaming natural light, and elegant maple hardwood flooring on both the main and second levels. The main floor is designed for comfort and convenience, featuring a versatile den/office, a dramatic dining area open to above, a bright main-floor laundry room with windows, and a pantry for extra storage. The gourmet kitchen, finished with granite counters, overlooks a welcoming family room accented by a wall of custom built-ins. From here, step out to the deck perfect for summer barbecues, with swim spa enjoyment available all year round. Upstairs, discover four spacious bedrooms and enjoy the convenience of a second ensuite bathroom, plus a Jack and Jill bath connecting the kids' rooms. The primary retreat boasts a luxurious 5-piece ensuite, while a wonderful loft and open hallway provide striking views over the dining room ceiling, adding architectural flair. The basement extends your living space with a large recreational area and an additional full bathroom, complemented by an unfinished section that's ready to be tailored to your needs whether you envision a gym, home office, or creative studio. Beyond the home, the location offers the best of both worlds: just a short 15-minute drive to Kanata Centrum and the Kanata tech hub, while still enjoying the charm of Carp village. Spend weekends at the Carp Farmers' Market or participate in the beloved yearly Carp Fair, all while living in a safe and family-oriented neighbourhood you'll be proud to call home. (id:61072)
RE/MAX Hallmark Realty Group
155 Escarpment Crescent
Ottawa, Ontario
(SOLD CONDITIONAL! OPEN HOUSE ***CANCELLED*** for Sunday Sep 7 2-4pm) Welcome to 155 Escarpment Crescent! This stunning Uniform-built single-family home commands a prized corner lot in the prestigious Richardson Ridge community. Bathed in southeast sunlight, the interior showcases extensive builder upgrades and custom finishes. Highlights include 4 1/4-inch oak hardwood flooring, quartz counters, modern maple cabinetry with spice drawers and added storage, extended island with butcher block countertop, upgraded backsplash, stainless steel appliances, and under-counter water filtration system. Designer light fixtures, customized window coverings, and smart home switches add both style and convenience. The bright main-level den, framed by an enlarged L-shape window, overlooks the landscaped front yard, and is ideal for a private office. The open-concept living and dining area is enhanced by extra corner windows and a stylish gas fireplace, striking the ideal balance of light, warmth, and refinement. The kitchen features a large pantry, providing plenty of storage space for everyday living. Upstairs, four spacious bedrooms, include a serene primary retreat with dual walk-in closets and a spa-inspired 5-piece ensuite. The unfinished basement, complete with bath rough-in, offers abundant storage and endless potential for customization. Outdoors, the extended covered porch with sleek glass railing sets the modern tone. The widened driveway, front and back interlock, lush perennial gardens, cedar hedge fence, shed, and gazebo create a private retreat designed for entertaining and low-maintenance enjoyment. Just steps from parks, forest trails, and bus stops, with quick access to Kanata's tech hub, upscale shopping, and top-ranked schools, this property offers the perfect blend of elegance, comfort, and convenience -- a rare opportunity to own a signature Richardson Ridge residence. (id:61072)
RE/MAX Hallmark Realty Group
63 Gordon Court
Centre Hastings, Ontario
Charming turn key 3-season cottage on the spectacular Moira Lake/River (East end), conveniently located between the historical villages of Madoc and Tweed and only 30 minutes to Belleville, featuring 2 bedrooms and an open-concept kitchen/living area. This well-maintained property offers a wrap-around deck, a fully enclosed sunroom, and multiple tiers of decking ideal for outdoor gatherings. Recent improvements include a metal roof, newer well and septic system, and new wood stairs from the parking area to the cottage. The expansive patio area features a wood-burning fire pit by the water and a cedar barrel sauna with privacy screen, perfect for unwinding after a day on the water. Floe aluminum easy level 40' dock, includes: chairs, table, umbrella, bench seat, double canoe rack and all the extras to secure your boat, with convenient under-deck storage. Property offers fabulous sunsets, great fishing and lots of great boating on both sides of Moira Lake and River. Year round road access. Bonus: pedal boat included with the sale. (id:61072)
Details Realty Inc.
G207 - 700 Sussex Drive
Ottawa, Ontario
Discover a residence of rare distinction in Ottawas most prestigious address, 700 Sussex Drive on the Garden Level, 9th Floor. This 2,320 sf, coveted south-west corner suite offers an exceptional combination of space, design, and location, tailored for the discerning urban buyer. Step inside this open concept layout, meticulously renovated in 2018, where sophisticated design meets modern functionality. Floor to ceiling windows frame unparalleled 180 degree views of Ottawas most iconic landmarks, the Chateau Laurier, War Memorial, Senate of Canada Building, and Rideau Canal, each illuminated brilliantly at night. Look closer and appreciate the artistry and detail of the Chateau's historic gargoyles, a view few can claim. With 2 bedrooms plus a DEN, 2 full bathrooms, and a highly coveted TWO-car PARKING, including an EV CHARGER, this home blends elegance with convenience. In a market where two parking spaces are a rarity, this feature alone sets this suite apart. One of the buildings most prized amenities is the elevated 8th floor garden, a beautifully landscaped retreat featuring comfortable lounge areas, a barbecue station, and manicured garden. Its the perfect setting to relax, entertain, or to simply enjoy a peaceful moment outside in the middle of the city. Positioned just steps from Parliament Hill and the boutique shops and fine dining of the ByWard Market, residents also enjoy easy access to the Rideau Centre, including Farm Boy, LCBO, O-train and world-class retailers. This exclusive building is the finest in urban living that Ottawa has to offer, with 24-hour security and concierge services, premium amenities, large storage locker, bike room, business meeting and conference centre, exceptional management and attentive staff. (id:61072)
Royal LePage Team Realty
137 Seabert Drive
Arnprior, Ontario
Welcome to 137 Seabert Drive in the beautiful new development of Marshalls Bay Meadows, where modern design meets small town charm. Built in 2023 by Neilcorp Homes and still covered under Tarion warranty, this 3+1 bedroom, 3-bathroom property backs onto the McNamara Nature Trails, with no rear neighbours for enhanced privacy and serenity. The bright main level features beautiful engineered, hand scraped wood floors, large windows and a living room with vaulted ceiling. The open concept kitchen, complete with shaker cabinets, stainless steel appliances and gas range, is ideal for hosting guests while remaining practical enough for making quick meals. Enjoy working from home with the addition of a bright and spacious main floor office. Upstairs you will find a large primary bedroom with ensuite and two additional, well appointed bedrooms. A fourth bedroom and full bath can be found in the finished basement, along with a comfortable rec room for lounging. Make your way out back to relax with views of the McNamara Trails and, if you are lucky, views of the nearby deer frolicking in the forest just beyond your property line. Close proximity to shops, restaurants, nature trails and the Madawaska River. PLEASE NOTE: 24h irrevocable on all offers (id:61072)
RE/MAX Affiliates Realty Ltd.
7 - 342 Fifth Avenue
Ottawa, Ontario
Welcome to 342 FIfth Ave. Centrally located in the Glebe, this newly built apartment is one of the only rental apartments you will find with luxury finishes throughout. Stairs lead you up to the three bedroom apartment. All three bedrooms are a good size with spacious closets. The living room, dining room, and kitchen are open concept with large windows allowing tons of natural light. The kitchen has ample stone counter tops and stainless steel appliances (Fridge, oven, dishwasher, and hood fan). In unit laundry and a marble tiled bathroom with heated floors make this apartment a home. Great access to public transportation. Close to Carleton University, Ottawa University, Landsdowne Park, Centretown, restaurants, cafe's, grocery, parks, schools and more! NO PARKING! Minimum 1 year lease. Hydro, gas, and Internet are extra. Must provide rental application, photo ID, proof of employment, and up to date credit report. Don't miss your opportunity to be the first to live in this beautiful apartment. (id:61072)
Royal LePage Team Realty
6 - 342 Fifth Avenue
Ottawa, Ontario
Welcome to 342 FIfth Ave. Centrally located in the Glebe, this newly built apartment is one of the only rental apartments you will find with luxury finishes throughout. Stairs lead you up to the two bedroom apartment. Both bedrooms are a good size with spacious closets. The living room, dining room, and kitchen are open concept with large windows allowing tons of natural light. The kitchen has ample stone counter tops and stainless steel appliances (Fridge, oven, dishwasher, and micrwave/hood fan). The kitchen island can also accommodate seating. In unit laundry and a marble tiled bathroom with heated floors make this apartment a home. Great access to public transportation. Close to Carleton University, Ottawa University, Landsdowne Park, Centretown, restaurants, cafe's, grocery, parks, schools and more! NO PARKING! Minimum 1 year lease. Hydro, gas, and Internet are extra. Must provide rental application, photo ID, proof of employment, and up to date credit report. Don't miss your opportunity to be the first to live in this beautiful apartment. (id:61072)
Royal LePage Team Realty
191 Soleil Avenue
Ottawa, Ontario
This bright and modern 3-storey back-to-back townhome offers 2 bedrooms, 2.5 bathrooms, and approx. 1,100 sq. ft. of stylish living space in a quiet, family-friendly neighbourhood. Featuring light maple hardwood floors, an open-concept living/dining area, a private balcony, and a sleek white kitchen with quartz countertops and stainless steel appliances, this home blends comfort and function. The ground level includes a laundry room, interior garage access, and a 2-car driveway, while the upper level provides two carpeted bedrooms including a primary with ensuite. Located steps from parks, schools, and the community centre, this rental combines modern finishes with everyday convenience. Rental application, recent credit report & proof of employment required with all offers. (id:61072)
Avenue North Realty Inc.
18 Stokes Drive
Carleton Place, Ontario
Welcome to this beautifully maintained bright and open end unit townhome where contemporary design truly meets everyday comfort. Built in 2021 by Cardel, this home is nestled in the sought-after Carleton Crossing community in Carleton Place, offering a quiet atmosphere just minutes from parks, schools and shopping. Bright and open concept main floor ideal for entertaining. Beautiful kitchen with center island and walk-in pantry and complete with S/S appliances. Boasting 3 spacious bedrooms, 2.5 bathrooms as well as a master retreat complete with master ensuite and walk-in closet. Upstairs laundry for added convenience as well as a finished basement perfect for home office, gym or family room. Single car attached garage with inside access. Stylish finishings throughout including modern upgraded flooring and neutral décor. Roughed in for central vac and fully fenced private backyard with room to relax. This move-in ready home offers the perfect blend of style, space and the location is ideal for families, professionals or anyone looking to enjoy the very best of suburban living with urban convenience. Welcome Home! (id:61072)
Coldwell Banker Heritage Way Realty Inc.
217 Sorento Street
Ottawa, Ontario
OPEN HOUSE SUNDAY SEPTEMBER 14th Step into this sun-filled END UNIT townhome where modern style meets everyday comfort. This home is ideally located in Chapman Mills for a walkable lifestyle. Steps from the Metro, Shoppers, Goodlife/Movati Starbucks and more. Only a 5 minute walk to St-Emily's and just 10 minutes to Chapman Mills PS and JRG french catholic elementary school. With incredible parks, the nepean woods and fantastic nature trails all around. Gleaming hardwood floors flow through the main level open concept living and dining area, leading you to a spacious, eat-in kitchen, perfect for morning coffee or hosting family dinners. Off the kitchen an oversized deck with a built in bench and pergola, overlooks a good sized yard. Upstairs, escape to your private master retreat complete with a walk-in closet and luxurious 4-piece ensuite. Two additional oversized bedrooms provide plenty of space for family, guests, or a home office.The finished basement features a massive window that fills the family room with light, plus a cozy gas fireplace for year-round comfort. A practicle double wide driveway offers parking for 3 cars + 1 in the garage. Freshly painted from top to bottom and boasting smooth ceilings on the main floor, this home is move-in ready and waiting for you! (id:61072)
Tru Realty


