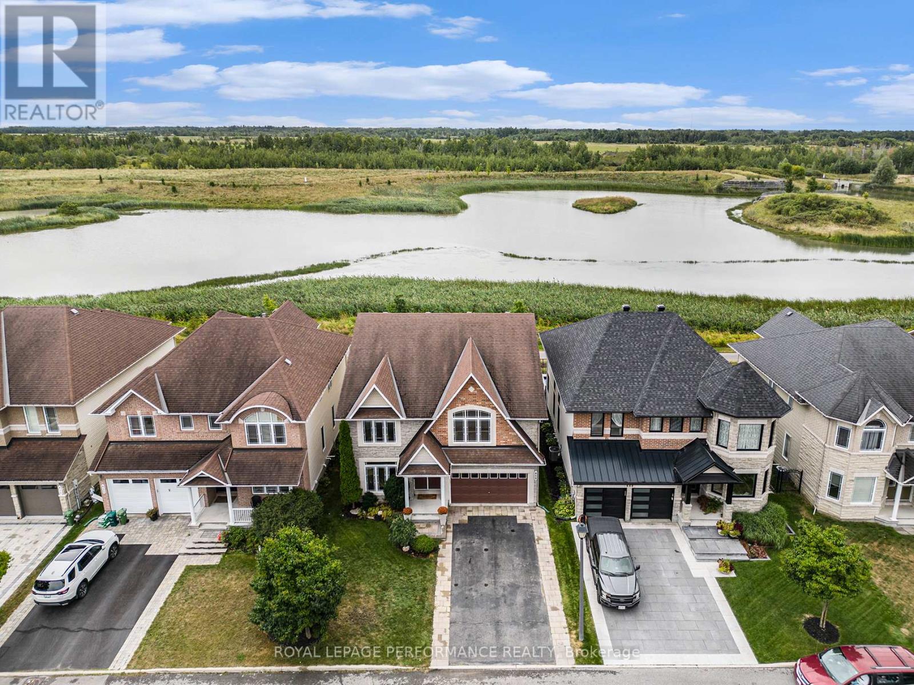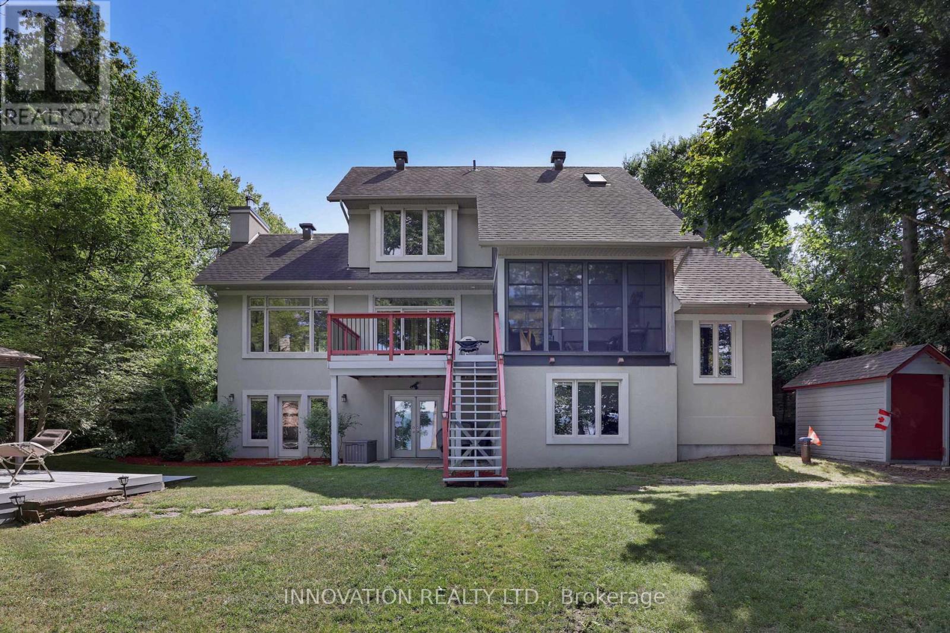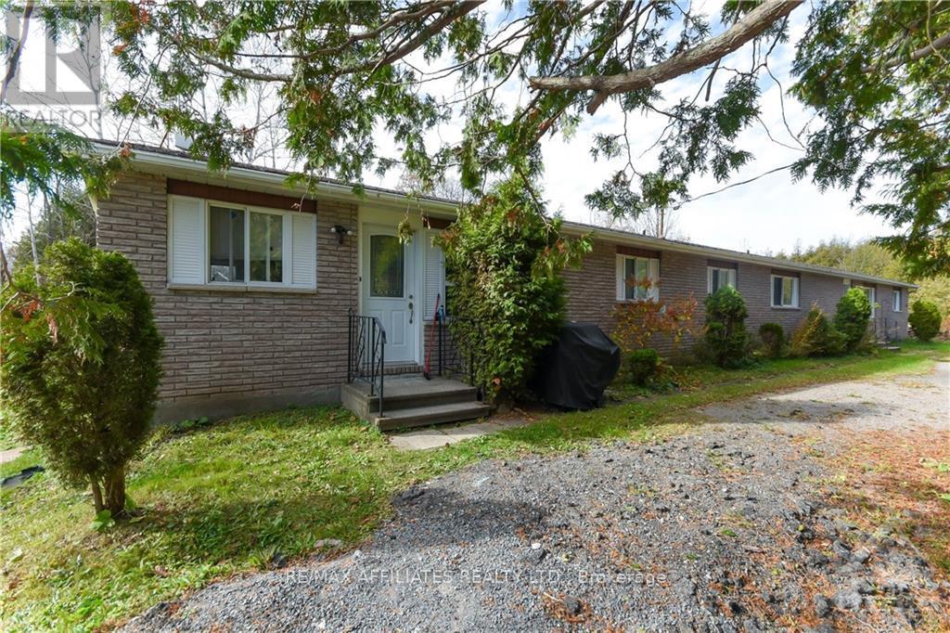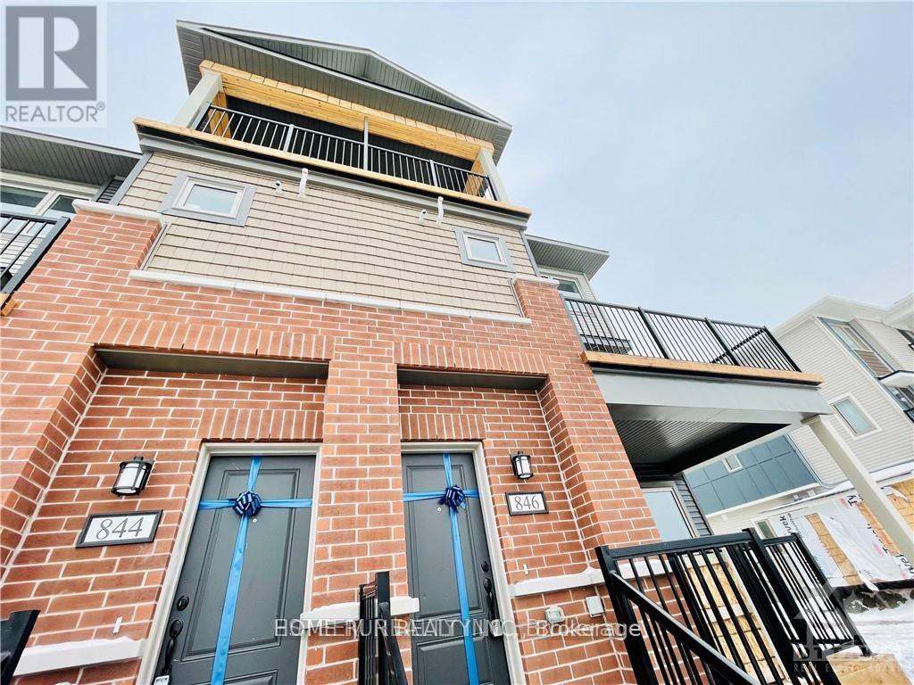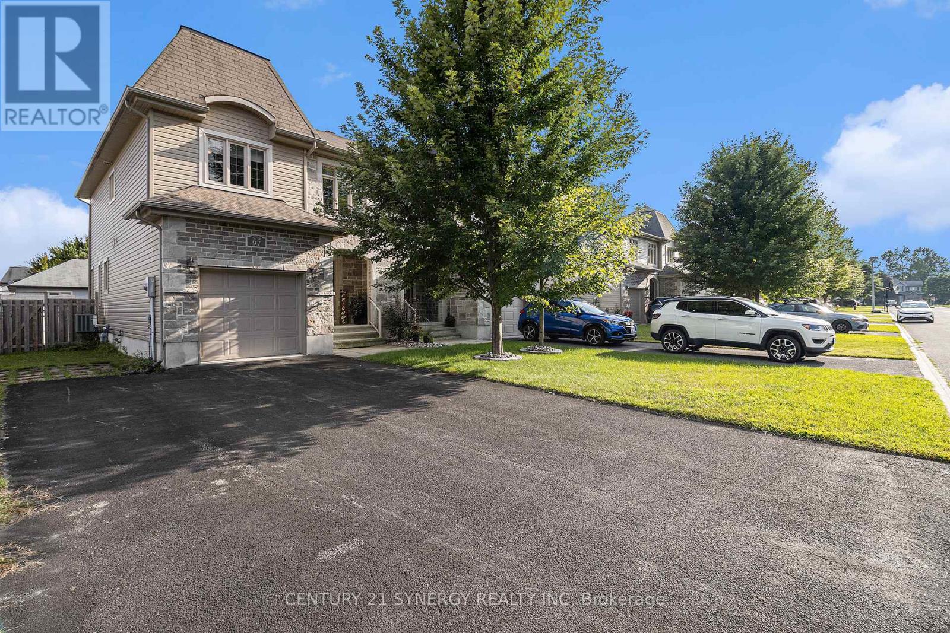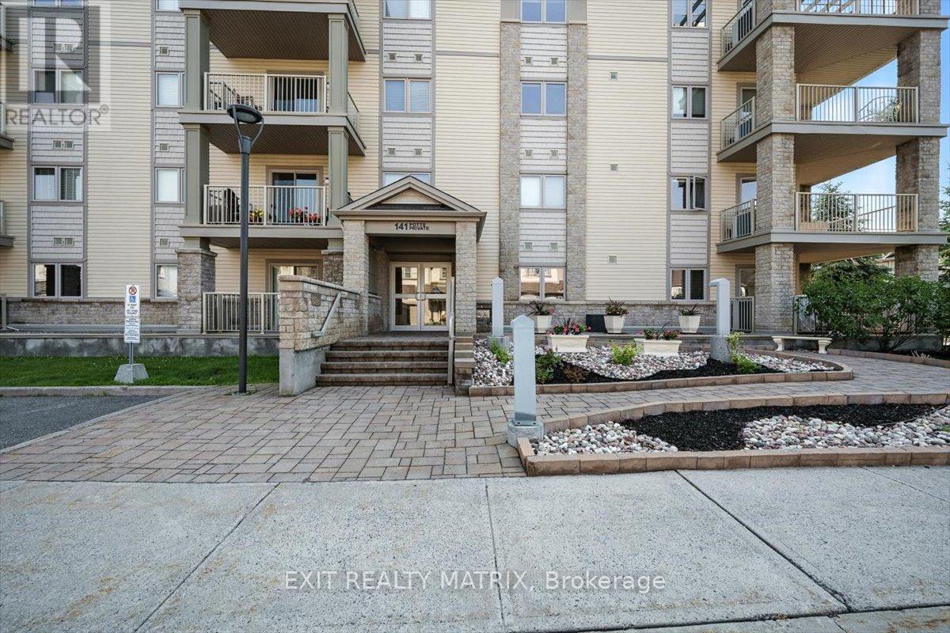1245 Fairway Drive
Ottawa, Ontario
Welcome to 1245 Fairway Drive, nestled in the peaceful and highly sought-after community of Carleton Golf. This beautifully renovated bungalow offers the perfect combination of style, comfort, and functionality, with a layout designed for both entertaining and easy everyday living. Step inside and be welcomed by bright, open-concept living and dining spaces that offer unobstructed views of the private golf club's 13th fairway. A rare and serene backdrop you can enjoy from inside the home or from the expansive rear deck. Whether you're hosting friends or enjoying your morning coffee, this view never gets old. The main level also features a versatile den that can serve as a home office, TV room, or guest space with direct access to the backyard. The newly renovated kitchen is a dream, offering brand-new appliances, ample cabinetry, a large pantry, and modern finishes that will please any home chef. A spacious primary bedroom and an updated full bath round out the main floor, offering comfortable and accessible main-level living. Downstairs, the fully finished lower level offers two additional bedrooms, a modern full bath with glass shower, and an oversized laundry room with plenty of workspace and storage. There's also a large unfinished area with tons of potential. Use it as a hobby room, home gym, or extra storage. Set on a private, low-maintenance lot, the backyard offers a peaceful escape with just enough green space for gardening or outdoor lounging - ideal for downsizers, young families, or anyone seeking a manageable outdoor space. Located just minutes from all of Manotick's amenities, including shops, restaurants, and services, this home offers a welcoming lifestyle in a well-established, tight-knit community. Some rooms have been virtually staged to help you envision the possibilities. (id:61072)
Royal LePage Team Realty
450 Frank Cauley Way
Ottawa, Ontario
Stunning 4-Bed, 5-Bath Home on a Prime Lot with picturesque pond views. Spanning over 3,300 sq. ft., plus a finished basement, this home is nestled on a tranquil street. Upon stepping into the breathtaking main floor, you'll encounter a warm and inviting living room alongside a elegant formal dining area. This level also features a den, complete with built-in shelving and cabinets, making it an ideal space for a home office. The remarkable great room boasts soaring ceilings and showcases a stunning stone wall, a fireplace, and coffered ceilings. The kitchen features stainless steel appliances, plenty of counter and cabinet space and a breakfast area with patio doors that lead to the deck. Rounding out this floor is a laundry room, and a convenient two-piece bathroom. Make your way up the beautiful hardwood staircase to access the loft that offers a view of the great room below as well as views of the pond. Explore the remarkable primary suite, which includes a four-piece ensuite and a walk-in closet. Additionally, there is another bedroom with its own ensuite, along with two more generously sized bedrooms and an extra four-piece bathroom. The completed lower level is an impressive area that includes a media room, a spacious game room, an exercise room, and a three-piece bathroom. This space is ideal for family games/movie nights. The fully fenced yard provides access to a walking path that circles the pond. Conveniently situated close to a variety of amenities, including: parks, schools, shopping centres, recreation facilities and walking paths. This residence is truly your ideal forever home. (id:61072)
Royal LePage Performance Realty
4964 Opeongo Road
Ottawa, Ontario
This is really something special. Beautiful design, chic and yet somehow still warm.Beautiful open concept living space on the main level. Primary suite on the second level has a walk in closet and lux ensuite bath. Downstairs is a second bedroom, den, and family room with a walkout to the water. Awesome views, cantilevered dock. Crown Point is an amazing neighbourhood - so private and so friendly. This is your next step to the Art of Living (id:61072)
Innovation Realty Ltd.
1860 Greys Creek Road
Ottawa, Ontario
Opportunity and potential, both found in this fantastic property located in the growing community of Greely. 47 acres+ included with this home. Whether you wish to operate a home business or have a hobby farm, this property could be for you! Enjoy a family member close by in your ground floor in-law suite! Lots of room here to add a detached garage, workshop and even a barn! Space is not an issue here. This home offers lots of natural lighting, lots of storage and closet space. Open living/dining/kitchen area. The kitchen offers lots of cupboards and counter space. One full bathroom with tub and second bathroom with shower. All rooms are generous in size. Beautiful hardwood flooring throughout the house including in the kitchen. The lower level is left unspoiled. Please view attachments for further details on the property/house. As per form 244: 48 hours irrevocable on all offers. Notice required for viewings, tenant present. Realtors please read rep remarks. This could be your home. Please view attached details sheet. (id:61072)
RE/MAX Affiliates Realty Ltd.
2833 Dunrobin Road
Ottawa, Ontario
This stunning bungalow is nestled in the serene surroundings of Ottawa and is situated on a generous 106'x150' lot with an INGROUND POOL with NATURAL GAS HEATING. The property is a haven for outdoor enthusiasts, featuring an inviting inground pool that promises endless summer enjoyment, along with a spacious storage shed to accommodate all your outdoor tools and equipment. Constructed in 2019, the home boasts a beautifully designed modern kitchen that will captivate any culinary enthusiast. It is equipped with top-of-the-line stainless steel appliances, elegant quartz countertops and a stylish tile backsplash, making it a true chefs dream. The main floor offers the convenience of laundry facilities and a charming covered front porch, perfect for enjoying your morning coffee or unwinding in the evening. The interior is thoughtfully designed to provide ample space and comfort, featuring 3 well-appointed bedrooms on the main floor. The fully finished basement has been professionally painted and offers new vinyl plank flooring (March 2025). The lower level also enhances the home's versatility, offering a 4th bedroom, cozy family room, bathroom and kitchenette, creating a perfect retreat for entertainment or relaxation. Safety and reliability are key features of this home, equipped with a FULL GENERAC system to ensure peace of mind during power outages. The oversized garage with wide side door access not only makes parking convenient but also provides additional storage options for vehicles or equipment. Located just minutes from Porcupine Park, West Carleton Secondary School and the Dunrobin Community Center, this residence combines the charm of country living with easy access to essential amenities. Whether you're seeking a family home or a peaceful retreat, you will receive the best of both worlds. Experience the comfort, style and functionality of this remarkable property, where every detail is designed to enhance your quality of life. (id:61072)
Royal LePage Team Realty
846 Atlas Terrace
Ottawa, Ontario
Location, Location, Location! This 3 year new, move-in ready unit offers the perfect blend of comfort, style, and convenience. Ideally situated directly facing a park, this sun-drenched home features a modern open-concept main floor with a spacious living and dining area, ideal for entertaining or relaxing. A convenient powder room and oversized balcony add functionality and charm to this level. Upstairs, you'll find three well-proportioned bedrooms and a full 3-piece bathroom. The primary bedroom is a true retreat, complete with bright patio doors that open onto a private deck perfect for enjoying your morning coffee while taking in serene views of the community. Enjoy the practicality of **in-unit laundry**, and the peace of mind of **dedicated parking (Lot #70)**. Located just minutes from top-rated schools, shopping centres, public transit, and parks, this home checks all the boxes for families, professionals, or investors alike.Dont miss your chance to own this beautifully appointed unit in a sought-after neighbourhood. A true turnkey opportunity ! (id:61072)
Home Run Realty Inc.
97 Asselin Street E
The Nation, Ontario
Just 30 minutes from Ottawa, this beautifully updated semi-detached home offers the perfect blend of comfort and style. Featuring 3 bedrooms and 3 bathrooms, its an excellent choice for a growing family. Step inside to a bright, open-concept living area with large windows that flood the space with natural light. The renovated kitchen boasts stainless steel appliances (Fridge 2024, dishwasher 2025 and gas stove), quartz countertops, and plenty of cabinetry for storage. Upstairs, you'll find three spacious bedrooms, including a primary suite with his-and-her walk-in closets and a large picture window. The main bathroom is designed for both function and relaxation, complete with a stand-up shower and soaker tub. The lower level adds even more living space with a generous family room perfect for movie nights or a play area. With stylish tile and LVP flooring throughout, this home is move-in ready. Don't miss your chance to make it yours! (id:61072)
Century 21 Synergy Realty Inc
108 - 141 Potts Private
Ottawa, Ontario
Welcome to unit 108 at 141 Potts Private, which offers a smart, practical layout with features that make everyday living easier and more comfortable. Located on the main floor, this two-bedroom, two-bathroom condo is ideal for anyone looking to avoid stairs without sacrificing space or style. The living and dining areas flow together in an open concept layout, with hardwood flooring and plenty of natural light. Fresh paint, added wall paneling, and updated light fixtures give the space a fresh, fun and polished feel. The kitchen is well-equipped with stainless steel appliances and opens into the main living area - great for both quiet nights in or entertaining friends.The primary bedroom includes a walk-in closet and a four-piece ensuite. The second bedroom and full bathroom are perfect for guests, a home office, or extra space as needed. Comfort is built in, with two heat pumps (one in the living area, one in the primary bedroom) to keep your place at the desired temperature, clean carpet in both bedrooms, and custom blinds in all windows. The good sized balcony adds a lovely outdoor space, with a view of your parking spot just steps away. It's especially convenient in winter - start your car remotely and keep an eye on it from your unit. Located in a clean, well-managed building with a strong sense of care throughout, this condo is a solid choice for anyone looking to settle into a home thats move-in ready and easy to maintain. (id:61072)
Exit Realty Matrix
507a Chapman Mills Drive
Ottawa, Ontario
Welcome to this charming 2-level 2 bed/3 bath End Unit terrace town home with low monthly fee $216/month located in the highly sought-after Chapman Mills neighborhood of Barrhaven. This terrace end unit two-bedrooms, three-bathrooms is the perfect for first-time buyers, down-sizers, or investors who are ready to make it their own. The main floor features an open-concept living and dining area having patio door access to private patio, ideal for entertaining or relaxing after a long day. A convenient powder room is also located on this level for your guests' convenience. On the lower level, you'll find two generously-sized bedrooms, each with ample closet space, as well as own full ensuite bath for your comfort and separate laundry room on same level. This unit comes with central air conditioner, gas heating and one parking spot. Perfect for running business or residential due to lower end unit. Front facing St. Emily Catholic School and Chapman mills Recreation centre and 2 min walk to bus stop. 4 min walk to shopping plaza, schools, parks. Seller will provide new kitchen SS appliances at closing. This unit is vacant and ready to move. (id:61072)
Coldwell Banker Sarazen Realty
232 Peacock Drive
Russell, Ontario
This upcoming 3 bed, 3 bath middle unit townhome has a stunning design and from the moment you step inside, you'll be struck by the bright & airy feel of the home, w/ an abundance of natural light. The open concept floor plan creates a sense of spaciousness & flow, making it the perfect space for entertaining. The kitchen is a chef's dream, w/ top-of-the-line appliances, ample counter space, & plenty of storage. The large island provides additional seating & storage. On the 2nd level each bedroom is bright & airy, w/ large windows that let in plenty of natural light. An Ensuite completes the primary bedroom. The lower level can be finished (or not) and includes laundry & storage space. The standout feature of this home is the full block firewall providing your family with privacy. Photos were taken at the model home in Rockland at 325 Dion Avenue. Flooring: Hardwood, Ceramic, Carpet Wall To Wall (id:61072)
Paul Rushforth Real Estate Inc.
303 Rue De L Etang Street
Clarence-Rockland, Ontario
Welcome to this beautifully maintained 5-year-old townhouse nestled in the growing bedroom community of Rockland, Ontario. Perfect for first-time buyers or young families, this home offers comfort, quality, and convenience just a short drive from Ottawa. Step inside to discover builder-upgraded kitchen cabinets and interior doors, adding a touch of elegance and functionality to your everyday living. The open-concept main floor is bright and inviting, offering an ideal space for entertaining or relaxing. Upstairs, you'll find spacious bedrooms, a Primary Bedroom 3-peice ensuite; and a full bathroom serving the other bedrooms, perfect for modern family life. Located in a friendly, family-oriented neighborhood with schools, parks, paths and amenities nearby, this home offers small-town charm with easy access to big-city conveniences. Don't miss your chance to own a stylish, move-in-ready townhouse in one of Eastern Ontario's fastest-growing communities! (id:61072)
Sutton Group - Ottawa Realty
536 St Lawrence Street
North Dundas, Ontario
One-of-Kind Gem with Pride of Ownership can only describe this Prestigious Century Home! MAIN FLOOR: 9.5' ceilings, Exquisite Grand Foyer, Travertine Tiles & Powder room, High-end Modern Kitchen a Chef's Culinary delight, Granite tops, Island, walk-in Pantry, SS Appliances, Gas Stove, Garburator. Posh Dining room with "Schonbek" Crystal Chandelier. A Commodious Living room with Hardwood, Huge Bay Window, showcasing a Stone Fireplace, Mudroom/Laundry/Extra Pantry leads to back yard. Grand Staircase to 2ND FLOOR: 9' ceilings, Primary Bedroom (formally 2) with Sitting area, Full Wall Brick Fireplace, Walk-out Balcony, Walk-in Cedar-line closet lead to the Spa-like Ensuite, spacious 2nd Bedroom has dual Closets, Bask in this Upscale & Massive Bathroom, Large Corner Shower, Soaker Tub, Sink & Grooming Station. 3RD LEVEL: 2 additional Bedrooms, French doors. Can this be YOUR Forever Home, B&B or Airbnb... endless possibilities. 25+yrs of upgrades are endless, upgrade Attachment List available upon request. (id:61072)
RE/MAX Affiliates Realty Ltd.



