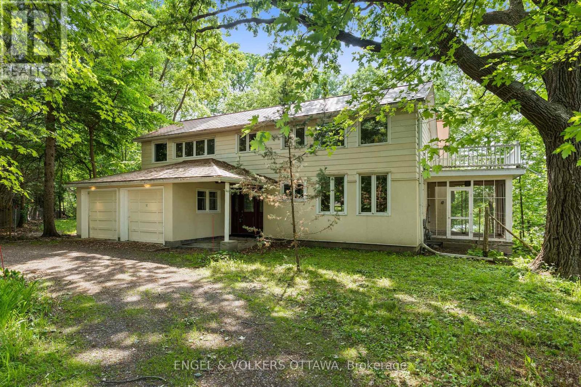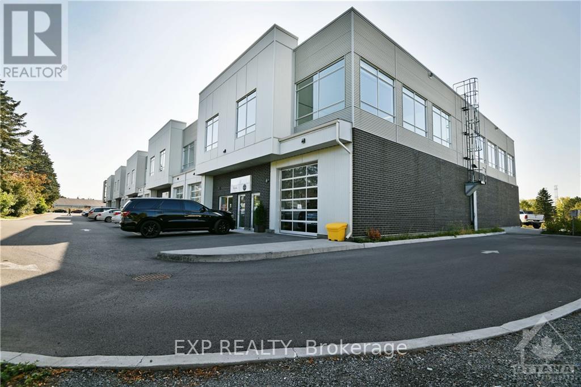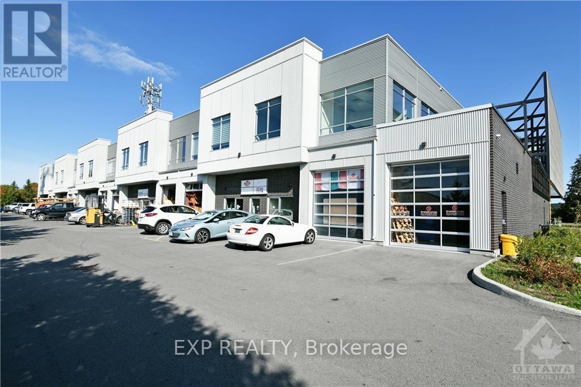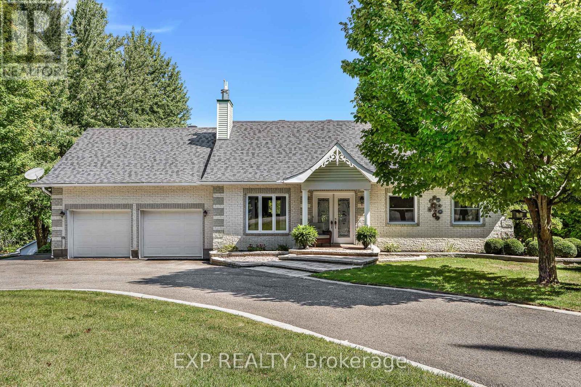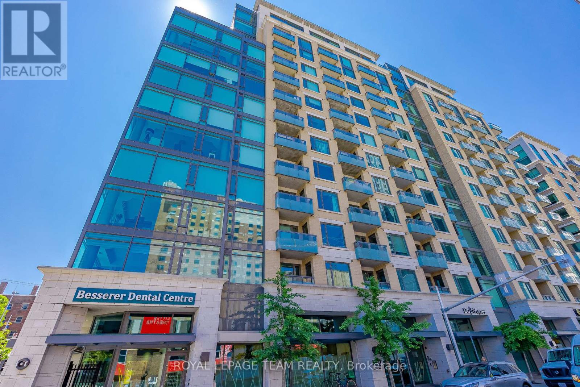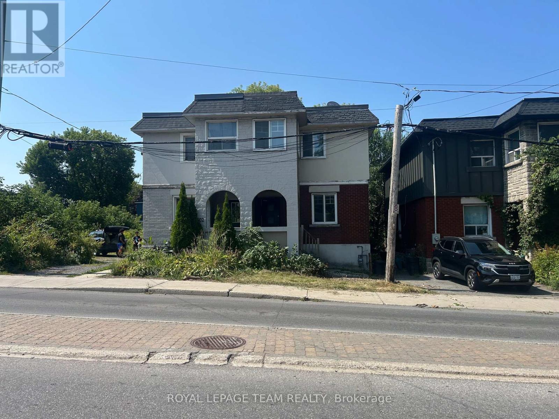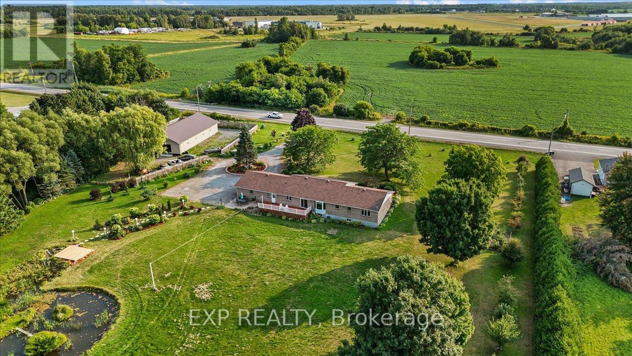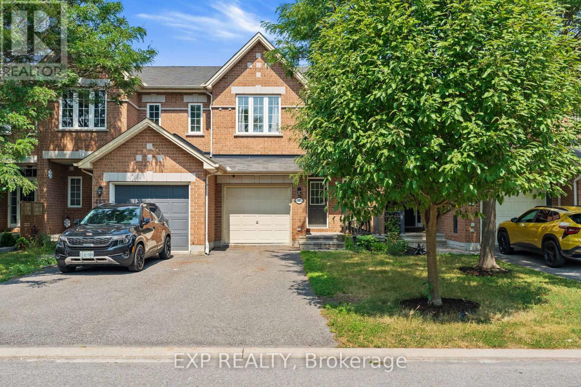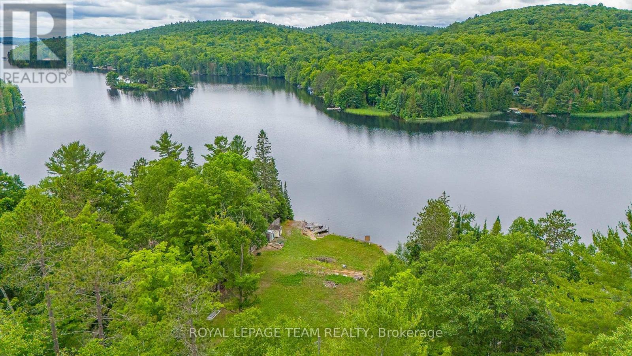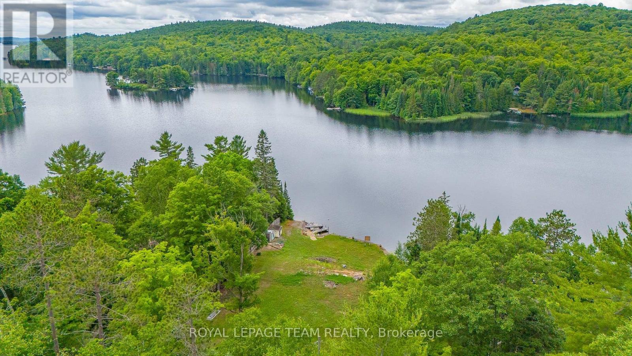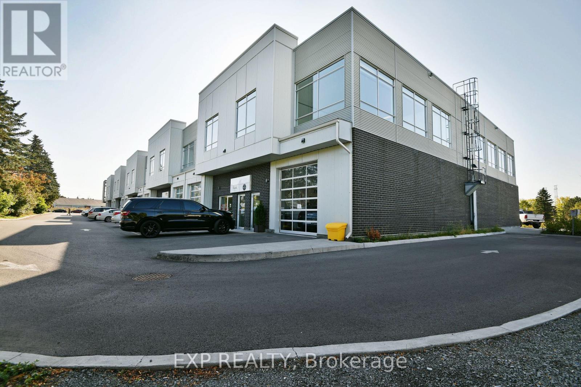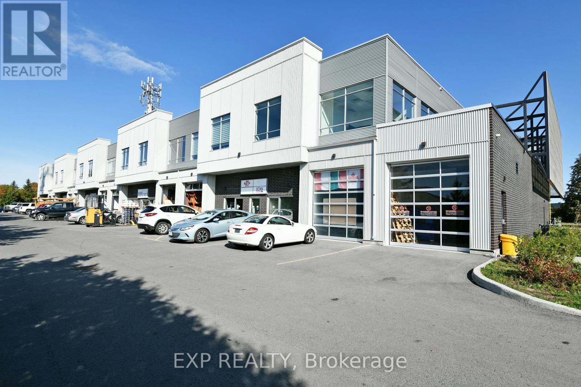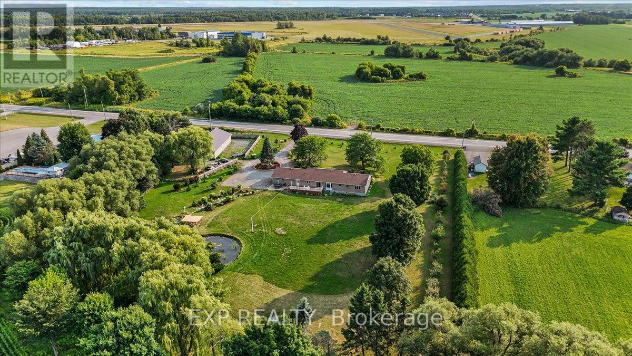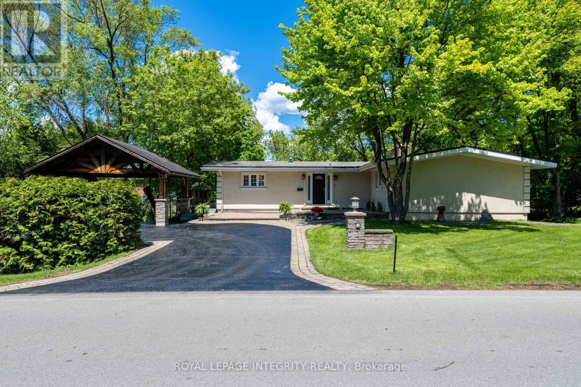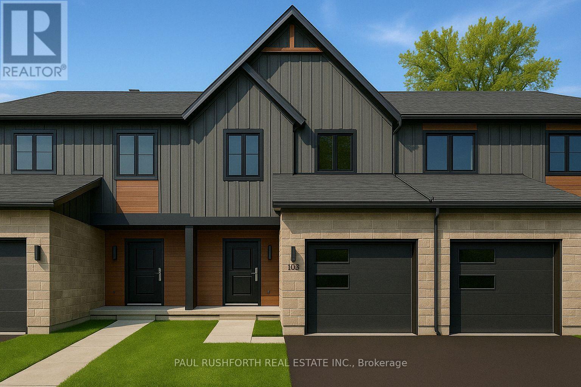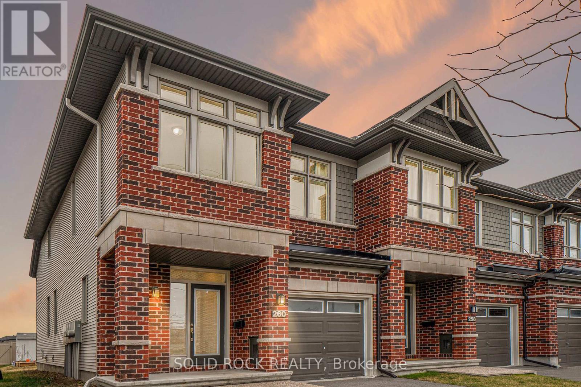32 Ryeburn Drive
Ottawa, Ontario
Nestled along the serene, picturesque shores of the Rideau River, this exquisite home is a harmonious blend of modern elegance, timeless charm and the unspoiled beauty of nature. Surrounded by a lush canopy of mature trees, this private sanctuary offers a tranquil retreat for those yearning for peace, privacy and the allure of waterfront living. Step inside to discover a thoughtfully designed interior, starting with the fully renovated kitchen. Equipped with sleek, state-of-the-art appliances, custom cabinetry and stunning countertops, this space is both functional and stylish - a dream for home chefs and entertainers alike. Upstairs, both bathrooms have been meticulously upgraded to include spa-like finishes, creating luxurious spaces for relaxation and rejuvenation.The newly updated sunroom is a standout feature, flooding the home with natural light while offering panoramic views of the glistening river and lush surroundings. The exterior of the home has been impeccably maintained and enhanced with a fresh stucco finish, adding contemporary flair while complementing the homes classic architecture. A durable new metal roof not only adds to the homes striking curb appeal but also ensures low-maintenance longevity. Completing the upgrades are new, energy-efficient doors and windows, which not only elevate the aesthetic but also enhance the homes overall comfort and efficiency. Outside, the property's natural beauty continues to shine. The expansive grounds provide ample space for outdoor activities, gardening, or simply soaking in the breathtaking views of the river. WATERFRONT DEVELOPMENT OPPORTUNITY. The property meets the setback requirements for severing the property into two waterfront lots. The property is zoned RR1A, which requires 30m of frontage and 1,390m2 of area per parcel. The property has 75.62m of frontage and 2,997.07m2 of area. Some photos have been virtually staged. (id:61072)
Engel & Volkers Ottawa
115 - 65 Denzil Doyle Court
Ottawa, Ontario
Exciting opportunity to own your own commercial condominium unit in the heart of Kanata. These condos are well suited for a wide range of businesses with warehouse, light manufacturing and assembly, retail/service businesses and office uses combining to create a vibrant entrepreneurial community. Situated in one of the region's fastest growing neighbourhoods, the Denzil Doyle condos offer a true Work, Live, Play opportunity. Flexible zoning of business park industrial (IP4) allows for a wide range of uses. Superior location, minutes from Highway 417 and surrounded by residential homes in Glen Cairn and Bridlewood. At ~1,350 SF, with ample on-site parking, these ideally sized condominiums won't last long. *Note: There are 40 units available in all combinations of up/down and side to side or even front to back. If you require more space than what is available in this listing, please reach out to discuss your requirement. **Pictures with listing are not unit specific. (id:61072)
Exp Realty
114 - 65 Denzil Doyle Court
Ottawa, Ontario
Exciting opportunity to own your own commercial condominium unit in the heart of Kanata. These condos are well suited for a wide range of businesses with warehouse, light manufacturing and assembly, retail/service businesses and office uses combining to create a vibrant entrepreneurial community. Flexible zoning of business park industrial (IP4) allows for a wide range of uses. Superior location, minutes from Highway 417 and surrounded by residential homes in Glen Cairn and Bridlewood. At ~1,350 SF, with ample on-site parking, these ideally sized condominiums won't last long. Unit 114 can be combined with unit 104 (MLS#1410662) to create a 2700sf contiguous unit from front to back. *Note: There are 40 units available in all combinations of up/down and side to side or even front to back. If you require more space than what is available in this listing, please reach out to discuss your requirement. **Pictures with listing are not unit specific. (id:61072)
Exp Realty
113 - 65 Denzil Doyle Court
Ottawa, Ontario
Exciting opportunity to own your own commercial condominium unit in the heart of Kanata. These condos are well suited for a wide range of businesses with warehouse, light manufacturing and assembly, retail/service businesses and office uses combining to create a vibrant entrepreneurial community. Situated in one of the region's fastest growing neighbourhoods, the Denzil Doyle condos offer a true Work, Live, Play opportunity. Flexible zoning of business park industrial (IP4) allows for a wide range of uses. Superior location, minutes from Highway 417 and surrounded by residential homes in Glen Cairn and Bridlewood. At ~1,350 SF, with ample on-site parking, these ideally sized condominiums won't last long. *Note: There are 40 units available in all combinations of up/down and side to side or even front to back. If you require more space than what is available in this listing, please reach out to discuss your requirement. **Pictures with listing are not unit specific. (id:61072)
Exp Realty
213 - 65 Denzil Doyle Court
Ottawa, Ontario
Exciting opportunity to own your own commercial condominium unit in the heart of Kanata. These condos are well suited for a wide range of businesses with warehouse, light manufacturing and assembly, retail/service businesses and office uses combining to create a vibrant entrepreneurial community. Situated in one of the region's fastest growing neighbourhoods, the Denzil Doyle condos offer a true Work, Live, Play opportunity. Flexible zoning of business park industrial (IP4) allows for a wide range of uses. Superior location, minutes from Highway 417 and surrounded by residential homes in Glen Cairn and Bridlewood. At ~1,350 SF, with ample on-site parking, these ideally sized condominiums won't last long. *Note: There are 40 units available in all combinations of up/down and side to side or even front to back. If you require more space than what is available in this listing, please reach out to discuss your requirement. **Pictures with listing are not unit specific. (id:61072)
Exp Realty
2768 Wyldewood Street
Ottawa, Ontario
Welcome to 2768 Wyldewood Street! This inviting home combines comfort and style. Enjoy your summer evenings sitting on the front porch!The main level boasts warm hardwood floors, cozy wood-burning fireplace and a bright eat-in renovated kitchen with quartz counters and plentyof counter-space and storage. Upstairs offers a primary bedroom with ensuite powder room and walk-in closet, two additional bedrooms and afull bathroom. The finished basement offers even more space with a recreation room. Entertain in the back yard with deck! Easy access to parksand walking trails, nearby grocery stores, a variety of dining options, fitness facilities, and convenient public transit. (id:61072)
Royal LePage Performance Realty
1533 Bouvier Road
Clarence-Rockland, Ontario
Welcome to this beautifully maintained and spacious 2+1 bedroom, 2.5 bathroom bungalow with a legal basement apartment! Offering a bright and inviting main level perfect for modern family living and entertaining. The main floor features a sun-filled living area with a cozy wood fireplace, a well-appointed kitchen with stainless steel appliances and ample cabinetry, and a dedicated dining space with direct access to a large screened-in porch. The primary bedroom includes a walk-in closet, accompanied by a second bedroom, an updated 5-piece bathroom (2019), a powder room, and a convenient main-level laundry room.The fully finished lower level boasts a legal 1-bedroom apartment (2021), ideal for rental income or multi-generational living. This level features a modern kitchen with walk-out access, a wet bar, rec area, dining space, living area, storage space, and a bedroom with walk-in closet and 3-piece bath. Additional highlights include generous parking options with a double attached garage and a 30x40 detached garage, providing ample space for vehicles, hobbies, or storage. This property offers the perfect combination of comfort, functionality, and income potential. (id:61072)
Exp Realty
1209 - 238 Besserer Street
Ottawa, Ontario
One bedroom in the Galleria II, steps to the Rideau Centre, the Byward Market, the University of Ottawa and so much more. This home offers an open concept floorplan with a north facing balcony and features hardwood floors, in-suite laundry, granite countertops and more! Heat, central conditioning, water and a storage locker are included. Onsite amenities include an indoor pool, exercise centre, party room, ++++ No viewings or offers between 3:00 pm on Friday and 11:00 am on Sunday. 24 hours notice required for all showings. 24 hour irrevocable required on all offers. Photos taken prior to the previous tenant moving in. Tenant occupied on a month to month. See attachment for clauses to be included in all offers. 95 walk score @ 238 Besserer St. (id:61072)
Royal LePage Team Realty
500 Parkdale Avenue
Ottawa, Ontario
Charming, Spacious Semi in Prime West End Location! Deceptively spacious and beautifully bright, this 3-bed, 2-bath semi-detached home blends modern open-concept living with timeless character. Located in a highly sought-after west end neighbourhood, enjoy unbeatable walkability just steps from the Civic Hospital, Wellington Village, Westboro, Parkdale Market, trails, dog parks, and more! Inside, you'll find original trim, hardwood floors, and soaring ceilings that add charm and warmth throughout. The main floor offers a seamless flow with an open living and dining area, anchored by a large kitchen island perfect for entertaining. A 2-piece powder room and a convenient mudroom lead out to a fully fenced, private backyard oasis.Upstairs, discover three bright bedrooms and a cozy three-season sunroom ideal as a reading nook, office, or creative space. The large basement offers ample storage options, ready to meet your needs.Includes one parking space out front. Dont miss this rare opportunity to live in one of the city's most desirable, walkable communities! (id:61072)
Royal LePage Team Realty
3382 Carp Road
Ottawa, Ontario
A rare offering just minutes from Kanata and Stittsville, this all-brick bungalow is nestled on a beautifully landscaped 3.95-acre lot surrounded by scenic ravine views and open farmland. Zoned agricultural, this well-maintained property offers exceptional potential for a home-based business, multi-generational living, or future investment. Inside, the spacious layout features a large eat-in kitchen with direct access to a sunny deck overlooking the expansive backyard perfect for entertaining or simply enjoying the peaceful surroundings. A formal dining room, two large living areas, and a dedicated office/den provide flexibility and function for families or remote work. Three bedrooms, three bathrooms, main floor laundry, and a triple-car garage complete the upper level.The fully finished lower level expands your options with a massive recreation room, billiards area, bar, additional bedroom with walk-in closet, and the potential to convert the basement into a separate suite or duplex.Outside, the home is set back from the road with a long, private driveway and immaculate grounds. A 3,200 sq ft detached garage (built 7 years ago) offers incredible space for storage, a workshop, RV parking, or agricultural uses including kennel operations. The fully fenced yard features fruit trees (apple, cherry, plum, and pear), trimmed hedges, and a cleared tree line around the ravine. Wildlife lovers will enjoy frequent deer and turkey sightings, and sports enthusiasts will appreciate the space for a pool, tennis court, or basketball court. Additional highlights include a new furnace (2024), interlocked walkway, and excellent road exposure on Carp Road. A unique property with unmatched potential, blending country charm with business-ready amenities. (id:61072)
Exp Realty
465 Laurette Street
Clarence-Rockland, Ontario
Welcome to Golf Ridge. This house is not built. This 3 bed, 3 bath end unit townhome has a stunning design and from the moment you step inside, you'll be struck by the bright & airy feel of the home, w/ an abundance of natural light. The open concept floor plan creates a sense of spaciousness & flow, making it the perfect space for entertaining. The kitchen is a chef's dream, w/ top-of-the-line appliances, ample counter space, & plenty of storage. The large island provides additional seating & storage. On the 2nd level each bedroom is bright & airy, w/ large windows that let in plenty of natural light. Primary bedroom includes a 3 piece ensuite. The lower level can be finished (or not) and includes laundry & storage space. A standout features of this home is the the full block firewall providing your family with privacy. Photos were taken at the model home at 325 Dion Avenue. Flooring: Hardwood, Ceramic, Carpet Wall To Wall. (id:61072)
Paul Rushforth Real Estate Inc.
1879 Arrowgrass Way
Ottawa, Ontario
Welcome to this beautifully appointed 3-bedroom, 2.5-bath end-unit townhome, perfectly situated in the heart of Notting Hill in Orleans. Offering a sought after location with no rear neighbours, this home provides an inviting atmosphere for modern family living. A spacious foyer with ample closet space greets you upon entry, setting the tone for the functional layout. The open-concept main level is designed for functional every day living as well as hosting family and friends, featuring gleaming hardwood floors, cozy gas fireplace and a seamless flow between the living and dining areas. A beautiful upgraded kitchen with stainless steel appliances, quartz counter tops, loads of storage and a large, functional peninsula ideal for entertaining. A convenient powder room completes the main floor. Upstairs, the bright and generous primary suite offers a walk-in closet and a 4-piece ensuite complete with a beautiful soaker tub and stand-alone shower. Two additional well-sized bedrooms and a second full bathroom provide space for children, guests, or a home office. The finished basement expands your living area, boasting a cozy family room ideal for a recreation room or home gym space. Other convenient features include a central vacuum system, air exchanger system and a rough-in for an additional bathroom on the lower level. Step outside to your fully fenced backyard, with a lovely deck, offering the perfect setting for summer barbecues or morning coffee. With no rear neighbours, backing on to lovely green space, it provides such a private and tranquil space for outdoor enjoyment. This homes location is close to schools, an abundance of shops and amenities, restaurants, sports facilities, parks, and public transit, ensuring all your daily needs are within easy reach. Combining comfort, practicality, and a sought after location, this end-unit townhome is the perfect place to call home. (id:61072)
Royal LePage Team Realty
485 Grey Seal Circle
Ottawa, Ontario
Beautifully maintained townhome in the heart of Riverside South, offering 2 bedrooms + loft, 3 bathrooms, and a fully finished lower level. Step inside to a welcoming tiled foyer with a convenient powder room and direct access to the garage. The open-concept main level is filled with natural light from the large window and features beautiful maple hardwood flooring, a spacious living room with 2 storey soaring ceiling, gas fireplace, and a dedicated dining area perfect for entertaining. The gorgeous kitchen is designed for entertaining with solid maple cabinetry, stainless steel appliances, a pantry, breakfast bar, under-mount lighting, and open to the 2storey living room and eating area offering both style and function. Eating area with patio door to fully fenced backyard. Upstairs you'll find a spacious landing open to the big, bright and versatile loft space over looking the living room, the loft can easily be converted to a 3rd bedroom, ideal for a home office etc. The large and bright primary bedroom features a large walk-in closet. An additional bedroom and the main luxurious bathroom with a walk-in glass shower, and a deep soaker tub for relaxing after a long day, completing the 2nd floor. The fully finished lower level features a huge recreation room with pot lights and a large window, a super handy bathroom for convenience, and with plenty of storage space. Additional basement highlights include Berber carpeting with premium underpad, wrought-iron staircase spindles, and updated lighting throughout. Enjoy low-maintenance living just steps from parks, schools, walking trails, shopping, and public transit. This is a move-in ready opportunity in a fantastic, family-oriented community. Perfect for first-time buyers, downsizers, or families looking to enjoy a turnkey property in one of Ottawa's most desirable neighbourhoods. (id:61072)
Exp Realty
281 Chimo Road N
Greater Madawaska, Ontario
Prime Waterfront Lot!!! A Rare Opportunity Discover the perfect canvas for your dream home on this exceptional waterfront lot. Nestled along the pristine shores of Black Donald Lake, this half acre property offers breathtaking panoramic views, direct water access, and unparalleled privacy. Enjoy stunning sunrises/sunsets with endless scenic beauty. Ideal for miles of boating on Black Donald and Centennial Lake, fishing, kayaking, or simply relaxing by the shore. Featuring a flat and cleared lot, ready for your custom home or vacation retreat. Prime Location and just minutes from Cala (id:61072)
Royal LePage Team Realty
281 Chimo Road N
Greater Madawaska, Ontario
Prime Waterfront Lot!!! A Rare Opportunity Discover the perfect canvas for your dream home on this exceptional waterfront lot. Nestled along the pristine shores of Black Donald Lake, this half acre property offers breathtaking panoramic views, direct water access, and unparalleled privacy. Enjoy stunning sunrises/sunsets with endless scenic beauty. Ideal for miles of boating on Black Donald and Centennial Lake, fishing, kayaking, or simply relaxing by the shore. Featuring a flat and cleared lot, ready for your custom home or vacation retreat. Prime Location and just minutes from Calabogie. (id:61072)
Royal LePage Team Realty
213 - 65 Denzil Doyle Court
Ottawa, Ontario
Flexible lease terms available! This is the only unit available for lease in this condo project, in the heart of Kanata South. These condos are well suited for a wide range of businesses and office uses combining to create a vibrant entrepreneurial community. Situated in one of the region's fastest growing neighbourhoods, the Denzil Doyle condos offer a true Work, Live, Play opportunity. Flexible zoning of business park industrial (IP4) allows for a wide range of uses. Superior location, minutes from Highway 417 and surrounded by residential homes in Glen Cairn and Bridlewood. At ~1,350 SF per unit, with ample on-site parking, this ideally sized unit won't last long. If you require more space than what is available in this listing, please reach out to discuss your requirement. **Pictures with listing may not be unit specific but show the flexibility in finishes. Condo fees include all utilities, maintenance and taxes. (id:61072)
Exp Realty
114+214 - 65 Denzil Doyle Court
Ottawa, Ontario
High-quality, modern office finishes featuring open concept buildout with meeting space. Exciting opportunity to own your own commercial condominium unit in the heart of Kanata. Situated in one of the region's fastest growing neighbourhoods, the Denzil Doyle condos offer a true Work, Live, Play opportunity. Flexible zoning of business park industrial (IP4) allows for a wide range of uses. Superior location, minutes from Highway 417 and surrounded by residential homes in Glen Cairn and Bridlewood. This double unit combines for 2700sf of contiguous office space with ample on-site parking. Units are available for immediate occupancy. Come join this incredible entrepreneurial community in Kanata. *Note: There are 35 units available in all combinations of up/down and side to side or even front to back. If you require more space than what is available in this listing, please reach out to discuss your requirements. Pictures with listing may not be unit specific. (id:61072)
Exp Realty
201+202 - 65 Denzil Doyle Court
Ottawa, Ontario
High-quality, modern office finishes featuring open concept buildout with meeting space. Exciting opportunity to own your own commercial condominium unit in the heart of Kanata. Situated in one of the region's fastest growing neighbourhoods, the Denzil Doyle condos offer a true Work, Live, Play opportunity. Flexible zoning of business park industrial (IP4) allows for a wide range of uses. Superior location, minutes from Highway 417 and surrounded by residential homes in Glen Cairn and Bridlewood. This double unit combines for 2700sf of contiguous office space with ample on-site parking. Units 201-202 are available for immediate occupancy. Come join this incredible entrepreneurial community in Kanata. *Note: There are 35 units available in all combinations of up/down and side to side or even front to back. If you require more space than what is available in this listing, please reach out to discuss your requirement. (id:61072)
Exp Realty
214 - 2370 Tenth Line Road
Ottawa, Ontario
LIMITED TIME - NO CONDO FEES FOR 2 YEARS! Welcome to the Strike model by Mattamy Homes in the sought-after Avalon community of Orleans. This brand new 730 sqft condo features a welcoming foyer with closet, a stylish chef-inspired kitchen with quartz countertops, backsplash, and a large island (no sink), opening to a bright dining and living area with access to a private balcony. Offering 2 bedrooms, 1 full bathroom, and a dedicated laundry room, this home is designed with convenience and modern finishes in mind. Enjoy 9 smooth ceilings, luxury vinyl plank flooring throughout (no carpet), five appliances, one parking spot, and a storage locker. Perfectly located near parks, trails, recreation centres, shopping, dining, and transit, this condo blends style, comfort, and everyday convenience. (id:61072)
Royal LePage Team Realty
3382 Carp Road
Ottawa, Ontario
A rare offering just minutes from Kanata and Stittsville, this all-brick bungalow is nestled on a beautifully landscaped 3.95-acre lot surrounded by scenic ravine views and open farmland. Zoned agricultural, this well-maintained property offers exceptional potential for a home-based business, multi-generational living, or future investment. Inside, the spacious layout features a large eat-in kitchen with direct access to a sunny deck overlooking the expansive backyard perfect for entertaining or simply enjoying the peaceful surroundings. A formal dining room, two large living areas, and a dedicated office/den provide flexibility and function for families or remote work. Three bedrooms, three bathrooms, main floor laundry, and a triple-car garage complete the upper level.The fully finished lower level expands your options with a massive recreation room, billiards area, bar, additional bedroom with walk-in closet, and the potential to convert the basement into a separate suite or duplex.Outside, the home is set back from the road with a long, private driveway and immaculate grounds. A 3,200 sq ft detached garage (built 7 years ago) offers incredible space for storage, a workshop, RV parking, or agricultural uses including kennel operations. The fully fenced yard features fruit trees (apple, cherry, plum, and pear), trimmed hedges, and a cleared tree line around the ravine. Wildlife lovers will enjoy frequent deer and turkey sightings, and sports enthusiasts will appreciate the space for a pool, tennis court, or basketball court. Additional highlights include a new furnace (2024), interlocked walkway, and excellent road exposure on Carp Road. A unique property with unmatched potential, blending country charm with business-ready amenities. (id:61072)
Exp Realty
3 Briarcliffe Drive
Ottawa, Ontario
New roof installed - July 2025, with 20-year warranty. Located in the prestigious Rothwell Heights, this stunning house offers the perfect combination of spacious living, privacy, and natural beauty. Set on a beautifully landscaped lot surrounded by mature trees, this home provides an ideal retreat while still being close to all the amenities Ottawa has to offer. The main floor features a spacious kitchen with dining and living areas, creating a perfect space for family gatherings and entertaining. Large windows offer beautiful views of the serene backyard, bringing the outdoors in and filling the space with natural light. The upper level includes 3 bedrooms, with the primary bedroom offering a spectacular view of the garden, making it a peaceful retreat. The other two bedrooms are cozy and comfortable, ideal for family or guests. The upper level also features 2 bathrooms. The lower walk-out is a true highlight, featuring 2 additional bedrooms and 2 full bathrooms. This level is perfect for guests or multi-generational living, offering a sense of privacy while being connected to the main floor. It also includes a large, cozy family room with access to the backyard through French doors, extending your living space into the outdoors. A wood fireplace completes the space, making it ideal for relaxed evenings and social gatherings. The backyard is perfect for outdoor entertaining or simply relaxing, with plenty of space for gardening or enjoying nature. Whether you're unwinding on the patio or enjoying the lush greenery, this home offers an unparalleled sense of tranquillity, offering both privacy and a connection to nature. This exceptional home in Rothwell Heights provides a rare opportunity to live in one of Ottawa's most desirable areas, offering both luxurious living spaces and a private, peaceful setting. (id:61072)
Royal LePage Integrity Realty
604 Tennant Way
Ottawa, Ontario
This Richcraft executive townhome in Riverside South offers features rarely found in a home of this style. The main level is finished with immaculate hardwood and an open-concept design connecting the kitchen, dining, and family areas. The family room features a gas fireplace and soaring two-story ceilings with expansive windows overlooking a fully fenced backyard. Upstairs, three well-proportioned bedrooms are complemented by a main bathroom and convenient laundry. The master suite includes a generous walk-in closet and a modern ensuite. The fully finished basement provides flexible additional living space for recreation or work-from-home needs. Meticulously maintained and immaculately cared for, this home is located within walking distance to transit, shopping, parks, nature trails, and schools making it a must-see for anyone seeking a modern, functional, and versatile family space. Year: 2014 | Flooring: Hardwood, Ceramic & Carpet | Roof: 2014 | Furnace: 2014 (owned) | Windows: 2014/2022 | Gas Range: 2023 | Dishwasher: 2022 | Driveway Refinished: 2025 | Tenant Departing October 1st, 2025 (id:61072)
Solid Rock Realty
848 Mathieu Street
Clarence-Rockland, Ontario
Welcome to Golf Ridge. This house is not built. This 3 bed, 3 bath middle townhome has a stunning design and from the moment you step inside, you'll be struck by the bright & airy feel of the home, w/ an abundance of natural light. The open concept floor plan creates a sense of spaciousness & flow, making it the perfect space for entertaining. The kitchen is a chef's dream, w/ top-of-the-line appliances, ample counter space, & plenty of storage. The large island provides additional seating & storage. On the 2nd level each bedroom is bright & airy, w/ large windows that let in plenty of natural light. Primary bedroom includes a 3 piece ensuite. The lower level can be finished (or not) and includes laundry & storage space. The 2 standout features of this home are the Rockland Golf Club in your backyard and the full block firewall providing your family with privacy. Photos were taken at the model home at 325 Dion Avenue. Flooring: Hardwood, Ceramic, Carpet Wall To Wall. (id:61072)
Paul Rushforth Real Estate Inc.
260 Dolce Crescent
Ottawa, Ontario
Stunning 3-bedroom end unit townhome built by Richcraft, in a desirable family-friendly neighbourhood of Riverside South. No front neighbours and walking distance to schools, parks, shopping and future LRT station. Spacious open concept main floor w/ hardwood throughout & lots of natural lighting. Modern kitchen w/ granite counters & SS appliances. Separate eating area with access to the backyard. Living room has vaulted ceiling & gas fireplace - perfect for cozy winter nights. Second level features primary bedroom retreat complete w/ walk-in closet & 4pc ensuite. Two additional bedrooms, family bath & convenience second-floor laundry on this level are perfect for children, guests, or a home office. Fully finished basement boasts a large egress window, filling the space with natural light and creating a versatile area for a playroom, home gym, or additional living space. The possibilities are endless, allowing you to customize the space to fit your lifestyle. (id:61072)
Solid Rock Realty


