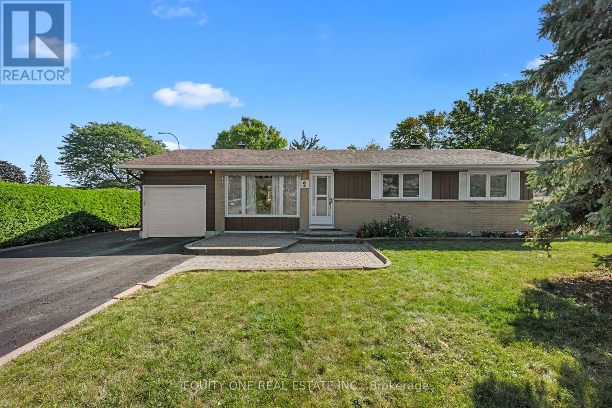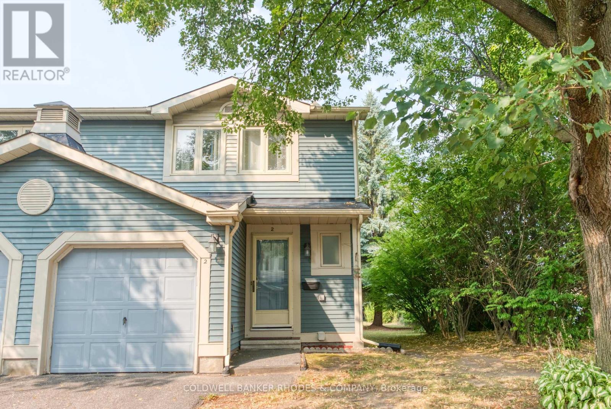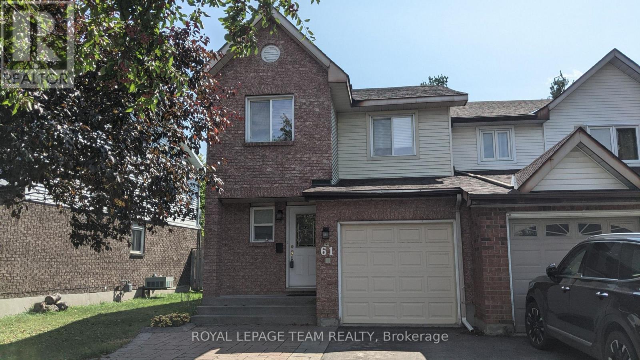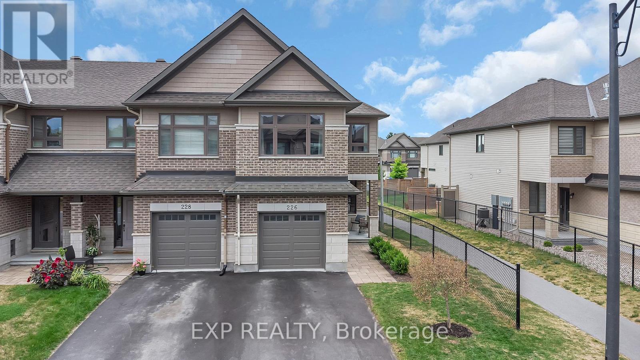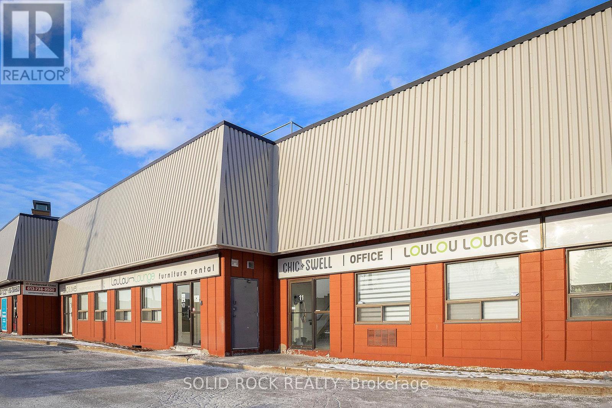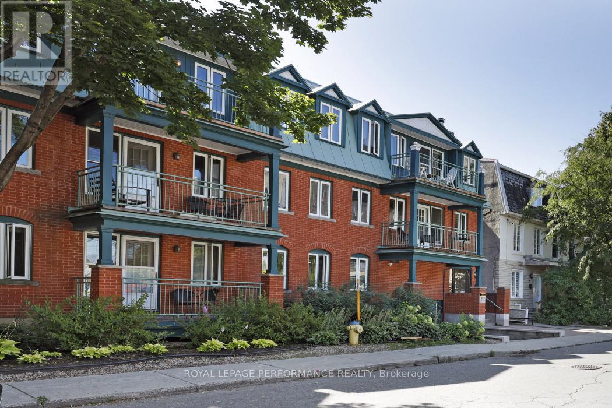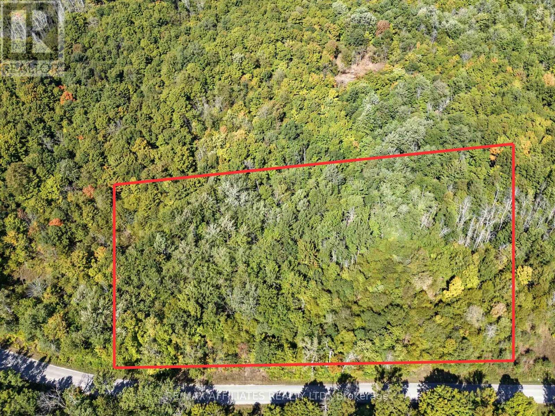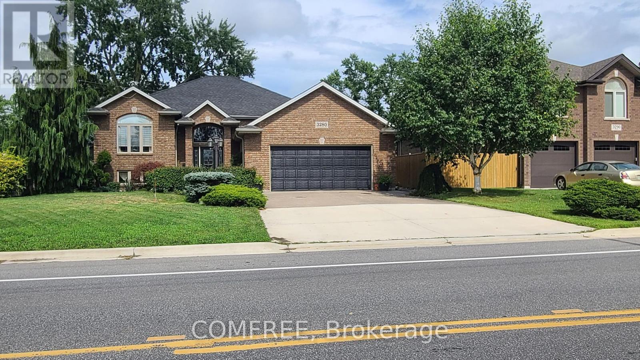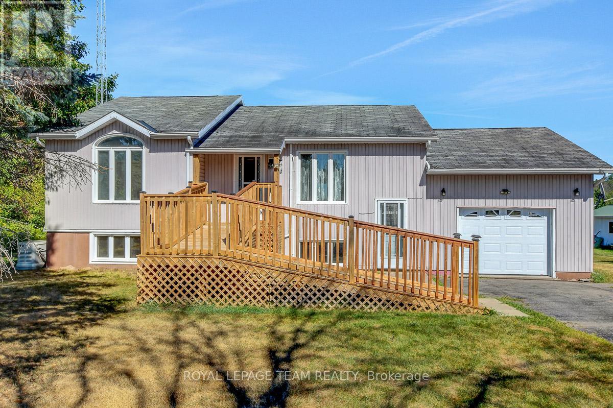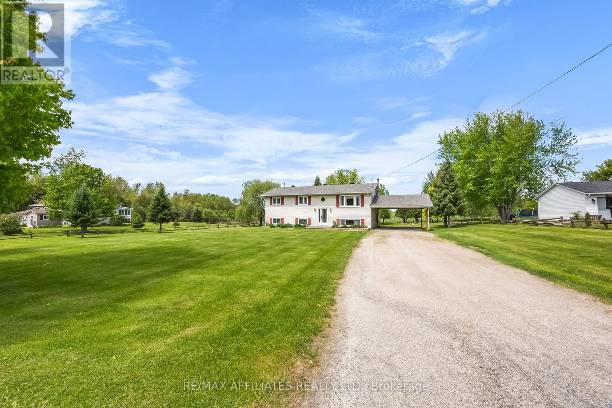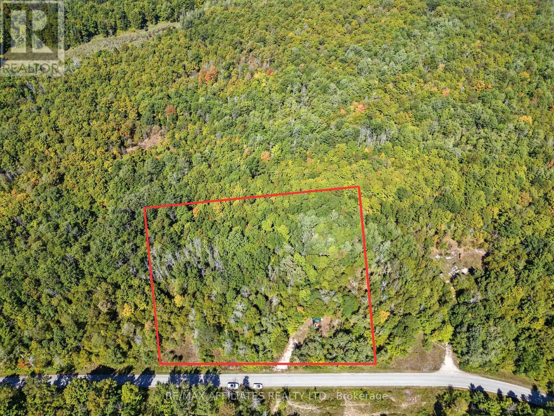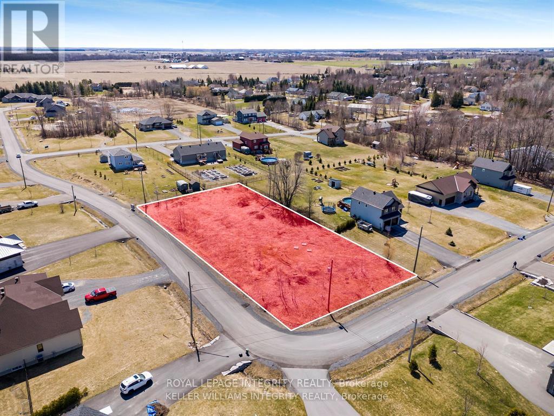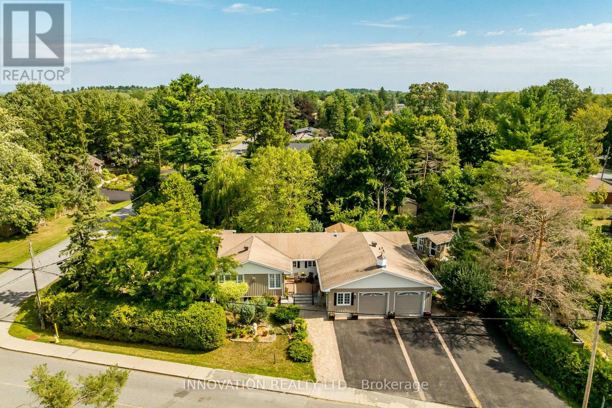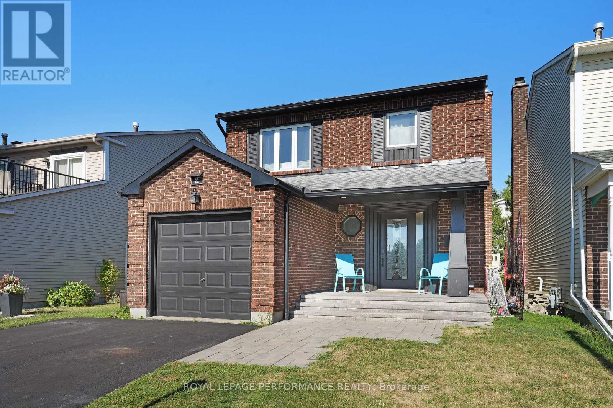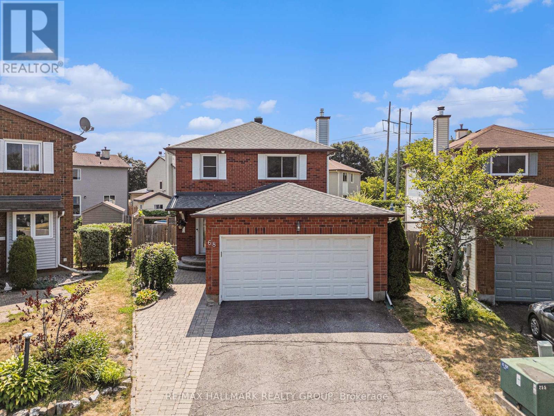100 Gore Street E
Perth, Ontario
Welcome to an opportunity of a lifetime in picturesque downtown Perth on the waterfront along the Tay River! No other real estate opportunities quite like this one! On September 13, 2023, the 1827 Wine & Cheese Lounge opened, providing an elevated experience for the most refined of taste in one of the loveliest communities in the region. This extensively renovated mixed use triplex offers so much to a potential purchaser. You could take over operations of the lounge, you could create your own vision for the space or you can simply invest to add to your real estate portfolio. Over $150,000 in renovations have taken place since June of 2022. Improvements were made to the structure, electrical and plumbing systems as well as to the decor of the main floor space. The fully equipped kitchen has everything a chef needs to create gastronomic wonders and the equipment could be part of the package for a potential purchaser. Customers can enjoy the scenic views of the river from the deck. There are two apartments on the second floor to add to your revenue stream or to act as living quarters for an owner operator. The two bedroom apartment is currently rented for $1590 per month plus hydro. The three bedroom apartment is currently rented for $1800 per month (plus hydro). The parking lot can accommodate 10 cars. This building has it all, is turnkey and is in a beautiful location! Come and walk the property and its gardens to see for yourself. Please be discreet if enjoying the restaurant. Come see! (id:61072)
RE/MAX Hallmark Lafontaine Realty
2 Parkside Crescent
Ottawa, Ontario
Welcome to this charming detached bungalow located in the sought-after and family-friendly neighbourhood of Crestview. This 3bed/1bath home is perfect for first-time buyers, young families, or downsizers looking for a comfortable space. With its bright and open layout, private backyard, and convenient location close to all amenities, this home offers both comfort and lifestyle. The eat-in kitchen offers plenty of cabinetry and generous counter space, making meal prep simple and enjoyable. From here, step outside to the private and hedged backyard ~ a wonderful extension of the home. The homes bedrooms are thoughtfully located at the opposite end of the living spaces, providing a quiet and restful area with three well-sized bedrooms. The updated full bathroom serves the bedrooms and main living areas, providing modern comfort. The lower level currently offers a laundry room along with ample space awaiting your personal touch. Situated in a desirable neighbourhood, this home is close to shops, restaurants, schools, parks, and recreation facilities. The Nepean Sportsplex is just minutes away, offering swimming, skating, and countless activities for the whole family. With quick access to transit and major routes, commuting and exploring the city is convenient and easy. (id:61072)
Equity One Real Estate Inc.
2 Saxton Private
Ottawa, Ontario
Bright and spacious 3 bedroom, 3 bathroom end-unit townhome in desirable Redwood Park. Entering the home, you are greeted by a freshly tiled foyer, tastefully updated powder room and practical inside entry to the garage. Quality hardwood flooring leads you to the spacious living room, complete with cozy gas fireplace, adjacent dining area and patio doors to the yard. Modern updated kitchen provides ample room to cook + entertain and includes its own cozy eating area. The second level boasts an oversized principal bedroom with a sitting area, walk-in closet and 3-piece ensuite. Two further well-proportioned bedrooms with ample closet space and family-friendly 4-piece bath complete the upper level. The lower level provides a convenient laundry area and large storage space. Rear yard with BBQ area and private interlock patio. Access Morrison Park from the development and enjoy a leisurely stroll, a game of tennis or simply let the kids enjoy the athletic fields and playground. This friendly community is close to shopping, schools, Algonquin College, Queensway Carleton Hospital, public transportation and the 417. (id:61072)
Coldwell Banker Rhodes & Company
61 Mcgibbon Drive S
Ottawa, Ontario
Rare opportunity to own an end-unit townhouse located in a sought-after neighbourhood of Katimavik. Ideally located within walking distance to schools with many restaurants and shopping and parks nearby. Main level hardwood, eat-in kitchen with vinyl flooring, wood-burning fireplace in the family room and a separate dining room. Upstairs, new vinyl flooring (2024) master with ensuite and marble vanity and ceramic, additional 2 bedrooms and second full 4 piece bathroom. The lower level includes a fully finished basement. A fenced private yard with large trees to the rear provides for great family outdoor entertainment. Recent upgrades include, new high efficiency furnace 2023, A/C 2023, additional attic insulation 2022, roof 2022. Front landscaping now allows for a total of 4 vehicles. 24hrs notice for showings, 24hrs irrevocable. (id:61072)
Royal LePage Team Realty
226 Purchase Crescent
Ottawa, Ontario
Welcome to this beautifully designed Patten Homes Beckwith model, a rare end-unit townhome offering 2,100 sq. ft. of living space with 3 bedrooms plus a loft. Bright, spacious, and meticulously maintained, this home blends modern finishes with thoughtful design in an ideal family-friendly community. The main floor boasts site-finished hardwood, oversized windows, and an open-concept layout that seamlessly connects the living, dining, and kitchen areas. The chef's kitchen features quartz countertops, an extended island with a breakfast bar, stainless steel appliances, a built-in pantry, and direct access to the backyard. Upstairs, the versatile loft showcases soaring vaulted ceilings, huge windows, and a cozy gas fireplace perfect as a family retreat or home office. The primary suite impresses with a double-door entry, walk-in closet, and spa-like ensuite with glass shower and quartz counters. Two additional bedrooms, a stylish main bath, and a convenient second-floor laundry complete this level. The finished lower level offers a bright rec room with large windows and ample storage. Outside, enjoy a spacious deck and oversized yard with no rear neighbours, backing onto a park for added privacy and views. An incredible opportunity to own a nearly new, move-in-ready townhome in one of Ottawa's most sought-after communities. (id:61072)
Exp Realty
9-11 - 855 Industrial Avenue
Ottawa, Ontario
This sublease opportunity for approx. 7,500 square feet of combined office/warehouse space is perfect for numerous uses. Great central location next to Trainyards provides easy commute to anywhere in the city. Take your time growing your business in a lease until November 2028. Great street-front visibility. (id:61072)
Solid Rock Realty
304 - 100 Bruyere Street
Ottawa, Ontario
Welcome to this bright and spacious 3-bedroom condo nestled in a charming full brick building. This top-floor end unit is bathed in natural light thanks to twin skylights and expansive architectural windows with wide ledges - perfect for plants, decor or simply to enjoy the serene outlook. The open-concept living and dining area is designed for comfort and style, featuring a cozy wood-burning fireplace and direct access to a large private balcony that overlooks the peaceful end of Bruyere Street. The fabulously updated kitchen offers beautiful quartz counters, stainless steel appliances, ample cabinetry and modern finishes that will delight any home chef. The primary bedroom is a true retreat, highlighted by oversized windows with deep sills that not only enhance the airy feel of the room but also provide a charming space for decorative accents. A full bathroom with a double-sink vanity sits conveniently nearby. Two additional bedrooms offer flexibility for children's rooms, guests or a home office, ensuring plenty of space without compromise. Practicality meets convenience with in-unit laundry, one underground parking space and a private storage locker. Residents also enjoy access to a shared outdoor patio with seating and the use of a barbeque - creating the perfect setting for entertaining or unwinding with friends. Whether you're seeking a smart investment property or a family-friendly home with room to grow, this home delivers exceptional value. Ideally located within walking distance to cafés, artisan bakeries, numerous restaurants, shops along Sussex Drive, the Royal Canadian Mint, Embassies, the National Art Gallery and the ByWard Market. The lifestyle open to you here is unmatched. Some photos have been virtually staged (id:61072)
Royal LePage Performance Realty
310 Ebbs Bay Road
Drummond/north Elmsley, Ontario
This 2.2-acre treed lot offers the perfect canvas for your custom home or retreat. Located between Perth and Carleton Place and just a short stroll from Mississippi Lake, it blends natural beauty with convenience. With no hydro currently to the property, you can explore sustainable living options or bring in services that suit your vision. The quiet setting allows for ultimate privacy while still being a quick drive to Highway 7. Buyer to do their due diligence with the appropriate authorities to ensure the property meets their intended use. Please do not walk the property without your agent present. (id:61072)
RE/MAX Affiliates Realty Ltd.
3280 California Avenue
Windsor, Ontario
Beautiful raised ranch on a quiet south Windsor street. Positioned in a highly sought after location. Located next to Oakwood Conservation area and Capri Recreation Centre. Next to Plenty of walking trails. This home is equipped with monitored alarm and surveillance camera system. includes battery back up sump pump system with inground sprinkler system. Grounds are fully landscaped with inground sports pool, (new liner 2023) 4 season sun room off the kitchen with a grade entrance cold room pool house pool heater/change room basement finished with Acai floors, billiards room, theater room gas fireplace, built in theater sound system speakers and controls in every room office with French doors, large laundry Schools both public Catholic and French UofW ST Clair By HWY 401 Bridge to USA. (id:61072)
Comfree
1556 Drummond Conc 10a
Drummond/north Elmsley, Ontario
Peaceful Country Bungalow on 3.7 Acres - Just 13 Minutes to Perth. Welcome to this incredibly well cared for bungalow nestled in the woodland countryside. This home offers the perfect blend of rural tranquility and modern convenience. Surrounded by nature, you'll enjoy daily visits from deer, owls, cardinals, and more, right from your own backyard. Step inside to soaring wood ceilings, warm hardwood floors, and a stunning stone fireplace that creates a cozy spot to gather with a welcoming atmosphere for quiet evenings or hosting family. Large windows frame the natural views, bringing the outdoors in year-round. Enjoy nature with your morning coffee out on the new back deck (2023). One-level living on the main floor complete with a primary bedroom with walk-in closet, full 4 piece bathroom, powder room, mudroom and main floor laundry. The lower level offers spacious bedrooms, a bright family room, powder room and plenty of storage space. Efficient geothermal heating (2011) keeps energy costs low, while the oversized garage with insulated workshop is perfect for hobbies, storage, or projects. A shed with height for a small tractor adds extra practicality for maintaining the land, or storing the ATVs and snowmobiles! Many update include: Roof 2013. Humidifier 2018. Fireplace installed 2015. Kitchen & Bathroom Countertops 2018. Geothermal System and Well installed 2011. Decking (Fiberon Goodlife) 2023. Windows Main Level 2023. Laminate floors in LL 2023. Dishwasher 2023. Custom Blinds 2017. With its combination of charm, comfort, and utility, this property is a rare find in a prime location. Only 40 minutes to Ottawa and just 13 minutes to Perth's shops, healthcare, restaurants and recreation, this property offers the perfect balance of peaceful country living with convenient access to town. (id:61072)
Coldwell Banker First Ottawa Realty
8055 County Rd. 44 Road
Edwardsburgh/cardinal, Ontario
Welcome to 8055 County Road 44 a versatile and spacious detached home perfect for multi-generational families or those seeking flexible living arrangements. The main level features 2 bedrooms and 1.5 bathrooms, an open-concept kitchen and living area, plus a cozy sunroom. The semi-finished basement offers even more potential with a separate 1-bedroom suite, full bathroom, and a walkout basement. It's just waiting for your choice of flooring to complete the space! Complete with a generac generator in case of power outages. Attached 1 car garage with inside entry to the main level as well as a 20 x 30ft detached workshop. Lower level entry is separate from main level. Enjoy the backyard, perfect for gatherings, gardening, or simply soaking in the peaceful surroundings. Located less than an hour from Ottawa. (id:61072)
Royal LePage Team Realty
1478 Drummond 6b Concession
Drummond/north Elmsley, Ontario
1 acre of land, minutes to both Carleton Place & Perth, a BRAND NEW 2025 PROPANE FURANCE, new AC 2024, new septic system 2018, updated custom kitchen 2023, brand new 2024 oversize deck, new doors 2023 and offering space for the entire family, does it get much better? Welcome to 1478 Drummond Concession 6B, offering an outdoor oasis with cover walk out patio with a hot tub, TV and cooking space making it a great space to relax, unwind or entertain. This interior of the home boast 3+1 Bedroom, open concept living and is perfect for a first time home buyer or growing family. Come check it out to see it for yourself. (id:61072)
RE/MAX Affiliates Realty Ltd.
47 Emerald Meadows Drive
Ottawa, Ontario
Found in the popular family area of Emerald Meadows.Featuring walking paths, parks, recreational facilities, mature trees and well built residences.This home is in keeping with the quality and craftsmanship common to this neighbourhood.A Minto two storey with a virtually maintenance free exterior, kitchen with loads of cupboards and yards of counter space and large eating area perfect for your little eager eaters.Upstairs three generous sized bedrooms. Primary bedroom boasts a large ensuite bath.Enjoy the basement as a rec room or as the previous owners, capture the easy transformation back to an in-law suite.But the real hidden gem? Step outside to a backyard oasis thats ready to enjoy from day one. The private, fully fenced yard features a beautiful saltwater pool perfect for quiet evening swims under the soft glow of the built-in pool lights.The pool equipment is up to date, with a heater and pump both just two years old.The safety cover, installed last fall, is walkable.Attached double car garage protects your cars finish. (id:61072)
RE/MAX Hallmark Realty Group
350 Berry Side Road
Ottawa, Ontario
Stunning 5.5-acre property w/over 600ft of pristine waterfront along the Ottawa River & breathtaking views of Gatineau Hills! Enjoy leisurely days on your own croquet court or unwind in the screened-in porch overlooking the water, w/hurricane shutters & electric blinds. The main residence, renovated in 2022, combines modern amenities w/rustic charm with a Bright Kitchen, 2 Spacious Bedrms, Ensuite Bath & Finished BSMT w/Bath, while original section of the home retains character, offering a vintage kitchen, 2 Bedrms & Bath. This property also has two historic log cabins from the 1800s, w/electrical service, ideal for guests or artists workshop. A mature lilac hedge naturally divides the expansive lot, while the landscaped grounds make it an excellent setting for weddings or hosting events. With easy boat launch access & riparian rights, you have complete control of the waterfront. Just minutes from Kanata's Tech Park & only 35 minutes to Downtown, this unique property is a rare find! Builder: Doug Rivington - Model: Custom - Year: 1995. (id:61072)
Exp Realty
290 Ebbs Bay Road
Drummond/north Elmsley, Ontario
Perfectly situated between Perth and Carleton Place with Mississippi Lake nearby, this 2.3-acre treed lot is ready for your dream build. A gravel driveway and a small shed/cabin are already in place, giving you a head start on your plans. With no hydro currently to the property, you have the flexibility to design your own energy solution - whether thats traditional connection, solar, or a fully off-grid lifestyle. The setting is private and peaceful, yet only minutes to Highway 7 for an easy commute. Buyer to do due diligence with appropriate authorities to ensure the property meets their intended use. Please do not walk the property without your agent present. (id:61072)
RE/MAX Affiliates Realty Ltd.
Lot 27 Onyx Street
Ottawa, Ontario
PRIME BUILDING LOT IN VARS! An exceptional opportunity to build your dream home on this generous 0.68-acre lot situated on desirable Onyx Road in a newer, well-established subdivision. Surrounded by elegant custom homes, this lot offers a peaceful setting with a true sense of community. Fully serviced with municipal water, natural gas, and hydro at the lot line, this property is ready for construction. Enjoy the tranquility of rural living with the convenience of being just 4 minutes from Highway 417, making for a smooth and quick commute to Ottawa. Don't miss your chance to secure a valuable piece of land in a sought-after location. 24 hours irrevocable on all offers. (id:61072)
Royal LePage Integrity Realty
905 Caldermill Private
Ottawa, Ontario
Stunning 3-bedroom, 2.5-bathroom end-unit townhome located on a premium corner lot in the prestigious Stonebridge community of Barrhaven. Offering over 1,900 sq. ft. of thoughtfully designed living space, this home perfectly blends comfort, style, and functionality. The main floor boasts an inviting open-concept layout featuring a formal dining room, a cozy living area, and a bright eat-in kitchen. Oversized windows fill the space with natural light, while rich hardwood flooring adds warmth and sophistication. The modern kitchen offers plenty of counter space and convenient access to the fully fenced backyard. Upstairs, a spacious primary bedroom with two walk-in closets and a 4-piece en-suite. Two additional generously sized bedrooms, a Family bathroom, and a convenient second-floor laundry room round out the upper level. The finished basement includes a family room with a gas fireplace. Enjoy the privacy of a fully fenced backyard and the peace of mind that comes with being in a well-established, family-friendly neighbourhood. Located close to top-rated schools, parks and trails, Stonebridge Golf Club, Minto Recreation Complex- this is a home that truly has it all. (id:61072)
Right At Home Realty
33 Arnold Drive
Ottawa, Ontario
A Rare Jewel in the Heart of the Neighbourhood! Set on a spectacular double-sized corner lot with access from both streets, this one-of-a-kind luxury bungalow is truly unmatched. Surrounded by enchanting perennial gardens and designed with both elegance and comfort in mind, it offers an exceptional lifestyle you wont find anywhere else. A spacious front deck and welcoming vestibule introduce the open-concept interior, where natural light pours in. The well-appointed kitchen features solid wood cabinetry, granite counters, a breakfast bar, and stainless-steel appliances. The adjoining living room, warmed by a gas fireplace, flows seamlessly to the dining area and out to a private deck overlooking the gardens perfect for morning coffee or sunset dinners.The main-floor primary suite includes a walk-in closet and spa-inspired ensuite. A second bedroom opens to the bright sunroom, while a large den with a picture window provides yet another vantage point over the gardens. The sunroom itself, with wall-to-wall windows, is a stunning year-round retreat that feels like an extension of the outdoors. Whether enjoying morning coffee, hosting friends, or simply soaking in the ever-changing views, this room captures the essence of relaxed living and opens to its own charming coffee deck. Downstairs, the fully finished lower level adds incredible versatility with a gas fireplace in the family room, two additional bedrooms (one with its own den), a full bathroom, a rec/billiard room, and abundant storage. An oversized double garage with inside entry adds everyday convenience.With its rare corner-lot setting, dual street access, and breathtaking outdoor living spaces, this is more than a home its an experience. A true original in this neighbourhood, offering beauty, privacy, and sophistication in every detail. (id:61072)
Innovation Realty Ltd.
249 Fountainhead Drive
Ottawa, Ontario
Welcome to 249 Fountainhead where Luxury Meets Comfort! Stunning 4-bed, 4-bath home loaded with upgrades and modern finishes. Bright, open-concept main level with 9ft ceilings and a cozy fireplace at the heart of the home. Chefs kitchen featuring quartz counters, large island, walk-in pantry & high-end appliances. Step outside to your private backyard retreat interlock patio & above-ground pool, perfect for entertaining! Elegant curved hardwood staircase leads to 4 spacious bedrooms. The primary suite offers a walk-in closet & spa-like en-suite with double sinks, quartz counters, glass shower & soaker tub. Finished basement with large windows, 4pc bath, office/gym space & cozy family room. High-end blinds throughout. Flooring: Ceramic, Laminate, Carpet. Move-in ready luxury in the heart of Bradley Estates! (id:61072)
RE/MAX Prime Properties
40 Santa Cruz Private
Ottawa, Ontario
Welcome to a lifestyle youll love right in the HEART OF OTTAWA! 3 bed, 4 baths END-UNIT home combines space, natural light & unbeatable CONVENIENCENO CAR REQUIRED. Minutes to Hwy 417 & within walk distance to CHEO, Ottawa Hospital, Canadian Blood Services, Trainyards shopping & dining, VIA Rail & Hurdman station/LRT, your commute or outings couldnt be easier as downtown, ByWard Market, Ottawa U, St-Laurent & Rideau Centre are all w/in 30 min, making this truly A LOCATION LIKE NO OTHER. LOVINGLY KEPT by the original owner, smoke-free, pet-free & child-free home is MOVE-IN READY. One of the largest lots & model in the community w/a sun-filled yard w/EAST & SOUTH EXPOSURE & overlooking mature trees, enhanced by a NEW COMPOSITE DECK (15x24) w/gas BBQ hookup (BBQ, swing & shed incl). The NEW FRONT DRIVEWAY & WALKWAY add curb appeal & Coronation Pk is steps away. INSIDE offers a thoughtful layout. The BACK WALL has high ceilings w/highlighter windows, flooding the main level w/natural light & brightening even the lower level. PROFESSIONALLY DONE FAMRM was EXPANDED from the plan, offering extra living space ideal for a home office/family retreat & 2pcs bath along w/storage. The owner ADDED an extra side window, upgraded PVC windows w/NEW GLAZING & REFRESHED INTERIORS w/fresh paint, refinished hardwood flrs, modern lighting, decora switches, colonial drs & new hardware inside & out. The STEP-SAVER KITCHEN w/dble sink, pantry, 2024 appls & a dedicated dinette w/patio drs to deck. It showcases a corner gas fireplace, hardwood circular staircase w/side window to brighten the 2nd level carpet-free w/new vinyl flooring, generous SECONDARY QUEEN SIZED BEDRMS & KING SIZED PRIMARY BEDROOM w/soaring ceiling & bay window, walk-in closet & lavish ensuite w/separate shower; UPDATES: Newer garage dr insulated as well as R12 inside the garage, roof 2014, furnace & heat pump/A/C 23' & more. Photo staged. Full package incl feature sheet + inspection report upon request.THIS ONE WON'T LAST! (id:61072)
Martels Real Estate Inc.
22 Otten Drive
Ottawa, Ontario
Check out this absolute gem! A charming 2-storey detached home that's basically begging to become your dream living space! Welcome your guests from your front porch with new naturally lit foyer with sunshine from the door's large glass insert. Gleaming rich hardwood flooring flows throughout the main level. Whip up your latest culinary delight in the stunning modern kitchen that'll make your inner chef jump for joy with its stone counters, stainless steel appliances, and ample prep and storage space. The living room with the large windows overlooking the backyard, even comes with a cozy fireplace perfect for those chilly evenings or romantic movie nights. BBQing or entertaining on the agenda? Step outside to your private space that's basically an outdoor paradise. We're talking a beautiful deck & a charming gazebo in the fenced & hedged backyard where you can chill, entertain, or just enjoy some peaceful moments. The primary bedroom is a total dream: two spacious closets (hello, wardrobe goals!) and a sweet ensuite bathroom that'll make your morning routine feel like a luxury experience. Two full bathrooms mean zero morning bathroom battles, and the other bedrooms are super roomy and comfortable. The room currently used as an office could go back to being a bedroom too! On the lower level there's room to spread out in the extra living area - flex space for a recreation/games room, home gym, crafting area. The Laundry and Utility areas complete the lower level. Enjoy being close to the Walter Baker Sports Centre, The Log Farm, parks, shopping, schools and the Cedarhill Golf and Country Club. 'Other' room measurement (second level) is walk-in closet in Primary suite. 'Other' room measurement (main level) is the attached garage with inside entry. 24 Hours Irrevocable on all Offers per Form 244. This isn't just a house; it's your future home sweet home! (id:61072)
Royal LePage Performance Realty
1301 Cornell Street
Ottawa, Ontario
This townhome features a newly renovated kitchen, powder room and updated main bath.The primary bedroom is spacious and bathed in sunlight. There are 2 additional bedrooms that are of ample size. The beautifully landscaped front and backyard are a must see. This property is located in an excellent school district and is centrally located close to Algonquin College, Queensway Carleton Hospital , Baseline Station (LRT/Transit), Bells Corners, Bayshore Mall, Ikea+ the 417 & 416. (id:61072)
RE/MAX Affiliates Realty
111 Coursier Crescent
Ottawa, Ontario
Welcome to a distinctive and beautifully appointed bungalow nestled in the sought-after Avalon East community. This exceptional 3-bedroom, 2.5-bathroom home offers a spacious open-concept layout ideal for modern living, blending comfort, functionality, and timeless design. Upon entry, you're greeted by soaring cathedral ceilings and an impressive floor-to-ceiling stone gas fireplace, creating a warm and inviting focal point in the living room. The adjacent kitchen is a true culinary haven, featuring sleek, modern appliances, generous counter space, and a bright, oversized eat-in area perfect for gatherings and everyday meals. The main-level primary suite offers a peaceful retreat with a large picture window, a spacious walk-in closet, and a luxurious 4-piece ensuite that provides a spa-like experience. An added bonus is the sunroom bathed in natural light and ideal for relaxing or entertaining throughout the seasons. Upstairs, a versatile bonus space expands your living options with an additional bedroom, a full bathroom, and a cozy den or office perfect for guests, multi generational living, or working from home. Step outside to a fully fenced backyard, offering privacy and security perfect for children and pets alike. Families will appreciate proximity to top-rated schools, nearby parks, shopping, and public transit, all within easy reach. This rare gem combines style, space, and location an ideal place to call home. Hardwood and ceramic flooring throughout. Application requirements: Recent pay stub, Letter of employment, Completed rental application, References, Photo ID and Credit report. (id:61072)
Exp Realty
68 Hewitt Court
Ottawa, Ontario
Situated in one of Kanata's most popular family areas Katimavik, featuring walking paths, parks, rec facilities, mature trees and well built residences. This home is in keeping with the quality and craftsmanship common to this neighbourhood. If you enjoy cycling you will appreciate the super close bike path that connects to many others throughout our city. A short walk to Hewitt Park well known as a charming recreational space that features well-maintained play structures that cater to different age groups, including toddlers and school-aged children. The park also offers an excellent combination of open spaces and shaded areas, making it an inviting spot for families looking to enjoy picnics or outdoor activities with their children. The warm, welcoming entrance sets the tone, offering plenty of space to greet guests. Inside, gleaming hardwood floors, pot lights, and large windows fill the home with natural light. A cozy family room with a gas fireplace invites you to relax with a good book or favourite beverage. The kitchen is a true highlight, offering an abundance of cupboards, yards of counter space, and modern stainless-steel appliances, it flows naturally into the dining area, ideal for formal or informal entertaining 2 or 12. All bathrooms glisten and gleam, reflecting the meticulous care given to this home. Upstairs, the thoughtful layout continues with a dedicated 2nd floor office that offers a quiet spot to work from home or manage daily tasks without disruption.The primary bedroom is your own private getaway with a spa-inspired ensuite featuring heated floors, a dedicated getting-ready space, and a walk-in closet that offers both space and style. Basement is fully finished, bright and open, possibilities are endless! Step outside to a backyard oasis, huge covered deck, saltwater pool, fully fenced - ideal for both kids & pets to play.Protect your cars finish in the totally enclosed garage. (id:61072)
RE/MAX Hallmark Realty Group



