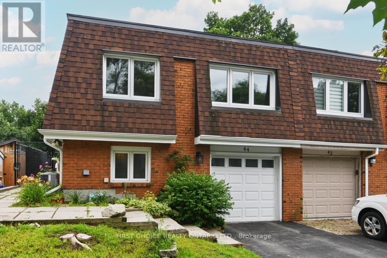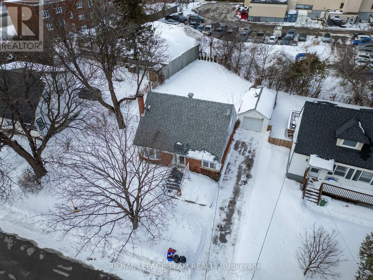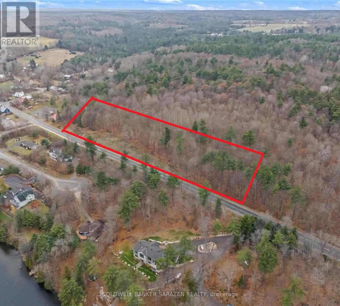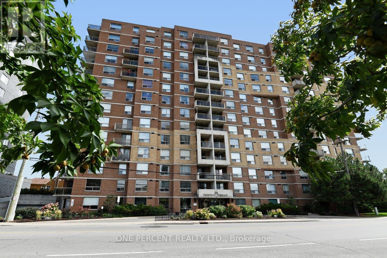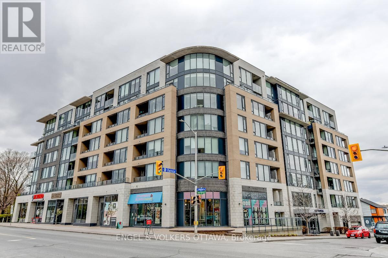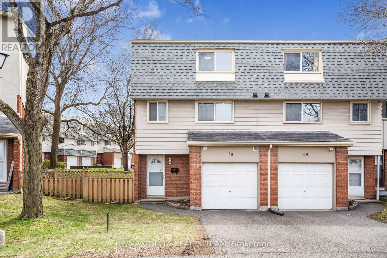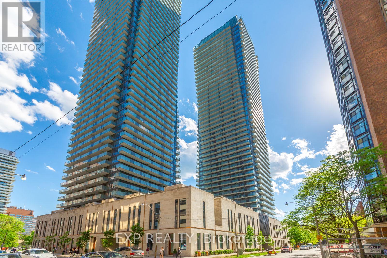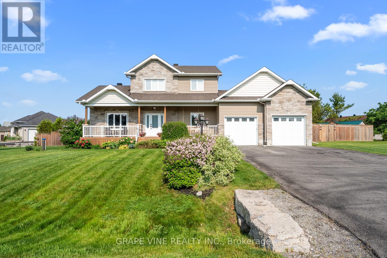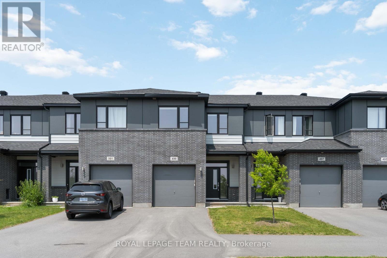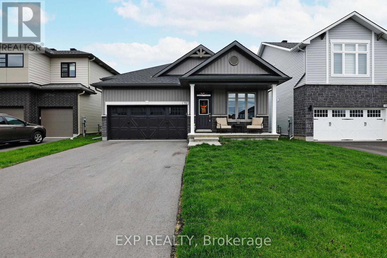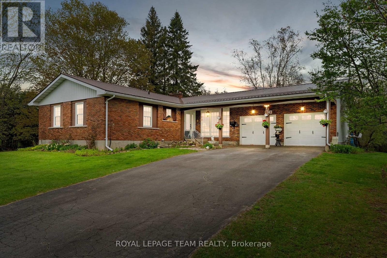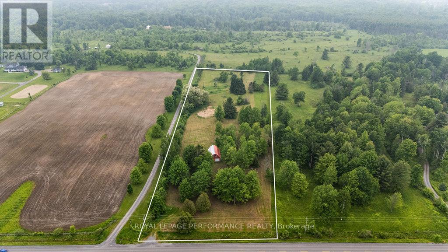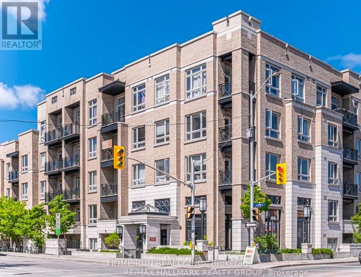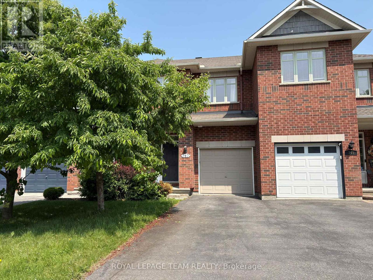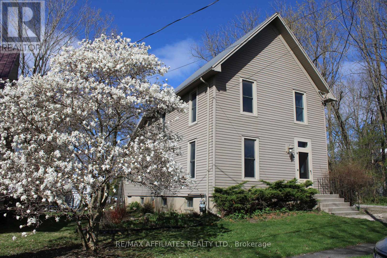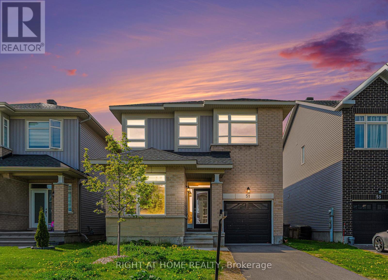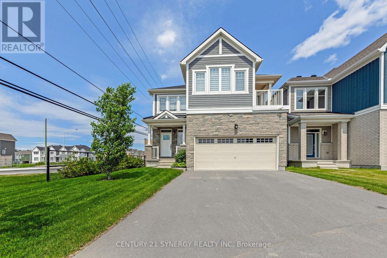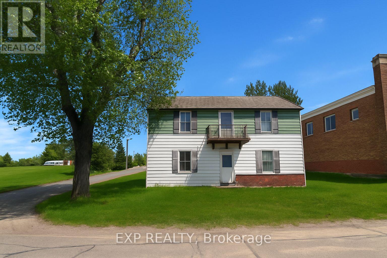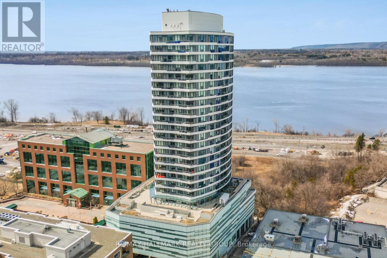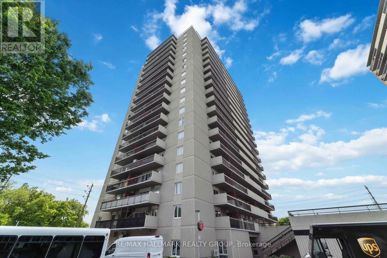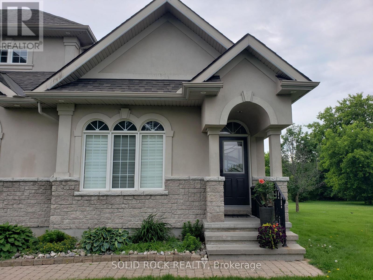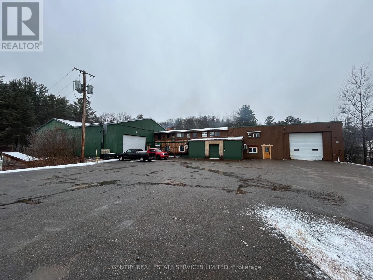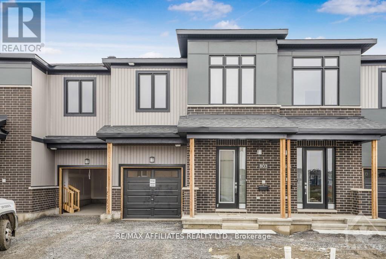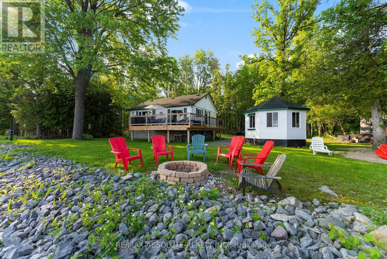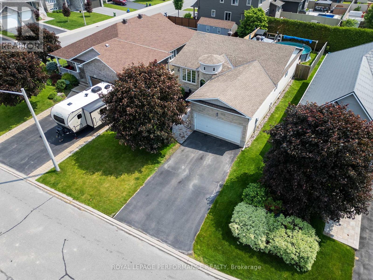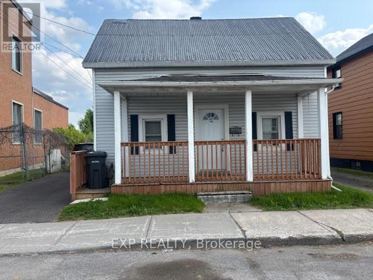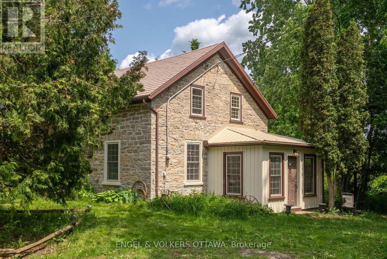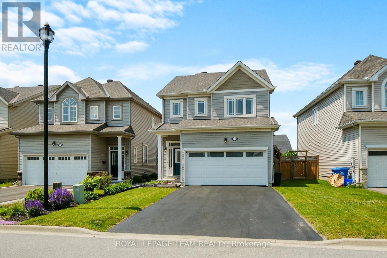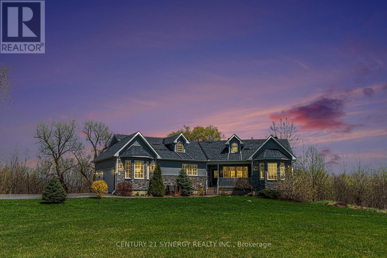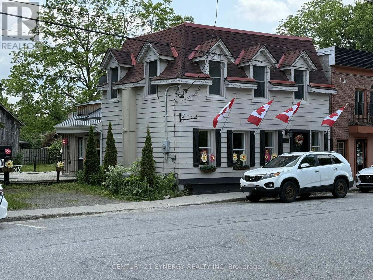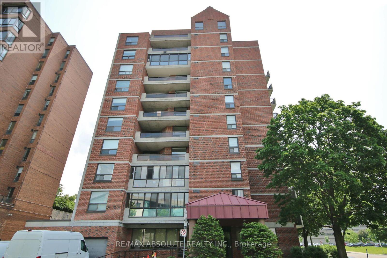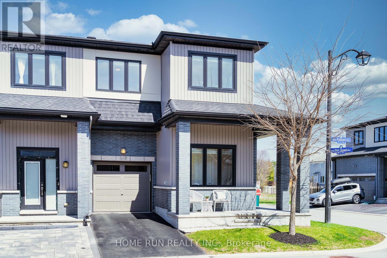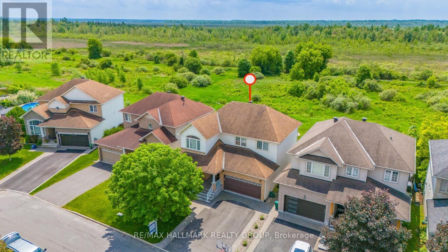44 Oberon Street
Ottawa, Ontario
NEW LISTING! Updated 4 bedroom 1.5 bathroom home with large fenced back yard & single garage! Walk into the bright foyer with closet and high ceilings! Main floor featuring : updated kitchen with white cabinets, good sized island, loads of counter space, upgraded appliances and porcelain sink, large open living/dining space, full bathroom. The large bright windows let natural light in throughout each level, also offering new flooring throughout main level! The primary bedroom fits a king sized bed with large closet, 2nd bedroom is a good size room with storage space.The lower level offers 2 large bedrooms, sizeable powder room, closet and oversized utility room with extra storage under the stairs. The 1 car garage offers enough space and height for a full sized vehicle and space for storage with inside entry to the lower level. Discerning Investors take note! The bright and airy space will not disappoint This turn-key home is walking distance to grocery, restaurants and walking paths and public transit! No condo fees!. 24 hrs notice for all showings Tenant Occupied. (id:61072)
First Choice Realty Ontario Ltd.
1357 Thames Street
Ottawa, Ontario
Rare development lot in Carlington with over 76 feet of street frontage. Irregular lot size with 139 feet of depth. Almost 8400 sq/ft lot! The lot backs on to a seniors residence. Quiet neighbours! The back perimeter of the lot is heavily landscaped so during summer /fall, you won't even notice the rear neighbours. Thames is a street in transition with newer semi detached homes as well as small detached homes and multi unit rental buildings. Recent lots sold on Thames are slated to build long semi's with 12 units on similar sized lots. A block from Carling Avenue stores and Queensway on/off ramps. Walking distance to Royal Ottawa and Civic Hospital campuses. Transit virtually at the doorstep! Current small 1.5 storey home on the lot has been meticulously maintained and is highly rentable while development plans are finalized for the site. (id:61072)
Royal LePage Team Realty
1680 Calabogie Road
Mcnab/braeside, Ontario
Awaiting your imagination! This oversized lot has tons of potential and has limitless possibilities. With a stones throw away from so many amazing and unique amenities. Across the road is your choice of the ever so popular Burnstown Beach and or the very cool eatery the Neat Cafe. The property butts up to Cafe Laurent where in the summer you can enjoy some premium ice cream or just enjoy a Good cup of coffee. The Village Market is a short walk away featuring local food products and giftware from local artisans. Located beside the market you'll find casual fine dining at the popular Blackbird cafe. The lot is currently going to be zoned residential but this tiny little community would definitely consider turning this into a commercial spot. Please do not walk this property without booking a showing first. But the Seller has not only marked it super well but has also marked a trail where you can walk the majority of the lot. (id:61072)
Coldwell Banker Sarazen Realty
610 - 215 Parkdale Avenue
Ottawa, Ontario
Introducing a SPACIOUS and WELL-MAINTAINED 2-bedroom, 2-bathroom condo ideally located just a short walk from Tunney's Pasture Government Complex, Tunney's Pasture LRT Station, Bayview LRT Station and the vibrant neighbourhood of Hintonburg. This unbeatable location places you within easy reach of some of Ottawa's best restaurants, cafés, grocery stores, and scenic walking and biking paths along the river. Inside, you'll be welcomed by a bright and thoughtfully designed layout. The popcorn ceilings have been fully removed, creating a clean, modern aesthetic throughout. The upgraded kitchen features stainless steel appliances and seamlessly connects to a dining area that opens onto a private balcony perfect for enjoying your morning coffee or relaxing in the evening. The living room offers a comfortable space to unwind or entertain, with natural light pouring in through large windows. The generous primary bedroom boasts both his and hers closets along with a private ensuite bathroom, while the second bedroom is ideal for guests, a home office, or a growing family. A second full bathroom adds to the functionality. For added convenience, the unit includes a dedicated laundry and storage room, and a new hot water tank ensures worry-free ownership. Enjoy peace of mind with low condo fees that include water and access to a well-maintained indoor swimming pool, perfect for year-round enjoyment. The condo also comes with one parking space and a large storage locker, providing ample room for your gear and belongings. Whether you're a professional, a first-time buyer, or downsizing, this home offers urban convenience, comfort, and charm in a friendly, walkable community. Be sure to check out the 3D TOUR and FLOOR PLANS, and book your showing today. 24 Hour Irrevocable On All Offers. (id:61072)
One Percent Realty Ltd.
815 - 360 Patricia Avenue
Ottawa, Ontario
Welcome to your urban oasis in the heart of Westboro! This top-floor 2-bedroom, 2-bathroom condo offers 893 square feet of modern living, perfectly positioned as a corner unit with expansive floor-to-ceiling windows that provide panoramic views of the surrounding parks. The open-concept living and dining area is flooded with natural light, creating an inviting space for both relaxation and entertaining. The generously sized primary bedroom features an ensuite bathroom, ensuring privacy and convenience, while the second bathroom serves guests and the additional bedroom. Enjoy the practicality of in-suite laundry and the peace of mind that comes with included heated underground parking, a storage locker, and bike storage. Step outside, and you'll find everything you need just moments away - catch the LRT for an easy commute, shop at the local grocery store, and explore a variety of restaurants and boutique shops in the vibrant Westboro neighborhood. This well-appointed building boasts an array of amenities designed for your lifestyle, including a stunning rooftop terrace with breathtaking views and BBQ's, exercise centre, sauna & steam room, party room, theatre/screening room, yoga studio, pet spa, and courtyard. Embrace the convenience of modern condo living in one of the most sought-after locations in Westboro. Don't miss your chance to call this exceptional property home! (id:61072)
Engel & Volkers Ottawa
4831 Torbolton Ridge Road
Ottawa, Ontario
Welcome to this country Oasis! Beautifully lay out 3 bed room, high-ranched, 2 acres home, close to Maclaren's Landing and Fitzroy Provincial Park. Water fall/pond, interlock patio, gazebo, fenced garden for vegetables and newly built Firewood shed(2024)! Oversized double garage for the toys. Propane Generac Backup Power, 2 wood stoves, Brand New IKEA kitchen(2023) with functional design offering corner carousals and pullouts, ample space long cabinets and 2 side by side big refrigerators! HWT(2025), Water Softener(2022), Septic pumped(2023), many new appliances and newly painted walls. Both 15 mins to Kanata North and Arnprior, lengthy walking or bike routes around home. This well maintained beautiful country home awaits you! Come to our open house to feel the space! (id:61072)
Grape Vine Realty Inc.
49 - 2115 Erinbrook Crescent
Ottawa, Ontario
Welcome to this beautifully maintained end-unit, 3-level condo townhouse, perfectly situated in a convenient location just off St. Laurent Blvd, via Southvale Crescent to Erinbrook. Featuring 3 spacious bedrooms and 2 full baths, this home offers ample space and modern updates ideal for comfortable living. Step into a renovated kitchen complete with stylish cabinetry, modern countertops, and updated appliances a perfect space for meal preparation and entertaining. The spacious living room boasts high ceilings and is open to the dining area, creating a bright, airy, and inviting atmosphere that's ideal for gatherings or relaxing evenings at home. The upper level hosts three generously-sized bedrooms and an updated bathroom, providing a private and peaceful retreat for family members. The lower level offers additional living space with a fully finished basement, perfect for a recreation room or home office, and includes convenient storage under the stairs as well as direct access to the attached garage. With its prime location close to shopping, parks, schools, and easy access to public transit, this home presents a fantastic opportunity for first-time buyers, downsizers, or investors looking for a turnkey property in a sought-after neighbourhood. Don't miss this gem, schedule your viewing today! 48hr Irrevocable. (id:61072)
RE/MAX Delta Realty Team
45 George Street
Lanark Highlands, Ontario
Splendid Charm on the Banks of the Clyde River! Discover a rare gem in the heart of the quaint Village of Lanark where the serenity of riverfront living meets the ease of small-town convenience. This beautifully appointed 2-bedroom home exudes character, comfort, and a lifestyle that many dream of but few attain. Set directly on the banks of the Clyde River, this unique property offers a front-row seat to nature's beauty with the added benefit of shops, dining, and services just steps away. The homes open-concept main floor is thoughtfully designed for both relaxation and entertaining. A cozy living room warmed by a pellet stove sets the tone for quiet evenings, while the spacious games room with a bar top that offers sweeping river views invites fun and connection. Enjoy summer breezes from the screened-in porch or unwind on the private rear deck, which feels more like a secluded retreat than a backyard. Just steps away, your personal dock awaits for fishing, paddling, or simply soaking up the peaceful water views. Adding even more charm is the homes unique past once a village bank, it still boasts the original safe, offering secure storage and a truly one-of-a-kind conversation piece. Also included is a separate lot across the road that provides extra value, currently hosting a seasonal chip wagon that generates warm-weather income and offers year-round parking convenience. Perfectly situated just 10 minutes to the heritage town of Perth, with easy access to Ottawa and the picturesque Village of Almonte, this property is ideal for first-time buyers, downsizers, or those seeking a year-round retreat. Lovingly maintained and full of personality, this Clyde River haven offers not just a home - but a lifestyle. (id:61072)
RE/MAX Affiliates Realty Ltd.
610 - 65 St. Mary Street
Toronto, Ontario
*AVAILABLE FIRST WEEK OF SEPTEMBER* U-CONDOS Bachelor in the heart of downtown Toronto that is minutes walking distance to University of Toronto. This luxury unit has its own laundry, private balcony, full bathroom, all appliances, access to the common workout room, library, pool room, and rooftop patio. Perfect amenities for students, and professionals who are looking for an impeccable location. The asking monthly rental price is $2200 + hydro. (id:61072)
Exp Realty
8055 Craig Farm Drive
Ottawa, Ontario
Welcome to your dream home in the heart of Metcalfe! Stunning 2-storey Family Home of a 1-Acre lot. This spacious and beautifully maintained 3+1 bedroom, 4-bathroom home offers over 2000 sq.ft. of comfortable living space, with 9-foot ceilings on both the main floor and the fully finished basement - perfect for growing families or entertaining guests. Enjoy the convenience of a heated 2-car garage, a fully finished basement with finished bathroom and 4 bedroom. Outside, the expansive yard features a 16x24 ft deck, a 20x11 ft Amish shed, a large play structure, and a hot tub - ideal for relaxing or entertaining. Set on a quiet 1-acre lot just minutes from local amenities (park, schools) and an easy commute to Ottawa, this home offers the best of peaceful country living with modern comfort. (id:61072)
Grape Vine Realty Inc.
499 Cope Drive
Ottawa, Ontario
Welcome to 499 Cope Drive! A meticulously maintained, move-in ready Cardel townhome in the family-friendly Blackstone community. This Cardinal Model with Elevation A offers OVER 2,300 SQ/FT of finished living space. The main floor boasts 9-ft ceilings, hardwood flooring throughout, and an open-concept layout ideal for modern living. The sun-filled living room flows seamlessly into a chefs kitchen featuring granite counters, upgraded cabinetry, stainless steel appliances, and a large island. Upstairs, you'll find a spacious loft, convenient 2nd-floor laundry, a large linen closet, and 3 generous bedrooms, including a primary suite with a luxurious ensuite with a HUGE shower. The fully finished basement offers extra living space and an electric fireplace. Enjoy a private, fenced backyard perfect for entertaining. Located across from a school and close to parks, shopping, and transit, this home also includes Tarion warranty coverage. A true blend of space, style, and convenience don't miss it! (id:61072)
Royal LePage Team Realty
32 Mika Street
Ottawa, Ontario
Welcome to this gracious family home with lovely front and back yard groomed gardens. The interlock walkway leads to the front entrance . Situated in a quiet family neighborhood close to schools, parks shopping and all amenities. The large foyer with double closet opens to a spacious living room with fireplace and two large windows overlooking the backyard. The formal dining room is at the front of the house close to the well appointed kitchen. Stainless steel appliances, granite counters and updated cabinets offering tons of storage space. The breakfast area allows easy access the the large deck at the back of the house. The primary bedroom on the right side of the house has a large walk-in closet and updated 4 piece ensuite. Two secondary bedrooms on the opposite side of the house make this a perfect home for a young family. continue down to the fully developed lower level offering a fourth bedroom, full bathroom, huge games/recreation room as well as a lovely family room with patio doors leading out to the backyard. A workshop, storage room and utility room complete this lower level. There are two access doors from the backyard into the family room and the workshop. Potential development for an in-law suite or perhaps a secondary dwelling. Oversized double garage with loads of space for extra storage. (id:61072)
RE/MAX Affiliates Realty Ltd.
189-191-193 Moffatt Street
Carleton Place, Ontario
Beautiful well maintained Tri-Plex in Carleton Place. This three unit property consists of a 3 bedroom unit on the main floor and 2 bedroom and a single bedroom units on the second floor, all units have their own entrances and designated parking spot. The 3 units have living room, bathroom and kitchen including fridge and stove. Large lot so tenants can enjoy the outdoors in the comfort of a private fenced yard with lovely mature trees. The location is on a quiet street one block away from public park on the Mississippi River and a short distance to schools. The exterior of the building has recently been painted and the two upper units have had the interiors painted. New shingles in 2023, new eavestroughs 2023, windows are pvc thermal panes. All units have their own hot water tanks which are owned by the landlord. As the units have Tenant please allow at least 26 hours notice for all viewing requests. (id:61072)
Century 21 Synergy Realty Inc.
751 Petanque Crescent S
Ottawa, Ontario
This 2+1 exceptional bungalow has it all! Almost bran new, this gem has just about every upgrade available....approx $175,000 worth! Six inch plank oak flooring on main level, gas fireplaces on the main and lower levels, larger upgraded windows in the fully finished lower level that includes a rec room, bedroom, and a full bath. Upgraded backsplash in kitchen, quartz counters with waterfall upgrade and a pot filler faucet, $25,000 in appliances (Cafe Line), the list goes on and on. Double car garage offers plenty of space for two cars. This beautiful house also has approx 180 sq ft added on to the main level from the builders original plans. Directly across the street is the entrance to a walking/bike path. Please call or text listing agent for showings.....Tony Sepchuk 613 862 8807 (id:61072)
Exp Realty
708 - 330 Titan Private
Ottawa, Ontario
This elegance new renovated two bedroom condo is available for rent. This two-bedroom, two-bathroom southwest-facing unit is ideally located on Merivale Rd, offering the perfect combination of convenience and comfort. Prime Location! The spacious, open-concept layout features a modern kitchen with stainless steel appliances, granite countertops, a stylish backsplash, and ample cabinetry. The dining and living areas boast brand-new flooring and lead out to a balcony with stunning city views. Both bedrooms are bright and airy, thanks to large oversized windows that let in plenty of natural light. Additional features include in-unit laundry, underground parking, and a storage locker. Building amenities include on-site concierge and security services, an indoor pool, gym, and a party room for your convenience and enjoyment. Walking distance to public transit, Metro, Merivale Mall, Farm Boy, Shoppers Drug Mart, and more! Plus, it's just a short drive to Costco, restaurants, Merivale High School, Carleton University, and Algonquin College. Move-in ready and waiting for you! Some pictures with furnitures are virtual staged.Please include proof of income and photo ID with rental application. NO Pets and NO Smokers. (id:61072)
Home Run Realty Inc.
2915 County Rd 20 Road
North Grenville, Ontario
Nestled on 2.8 acres in the peaceful community of Millars Corners, just minutes from Highway 416 and the amenities of Kemptville, this beautifully maintained 3-bedroom bungalow offers the perfect blend of convenience, privacy, and lifestyle. Surrounded by mature trees with scenic trails and lush perennial gardens, the home features two full bathrooms, an attached 2-car garage, and multiple outdoor living spaces, including two spacious decks, one of them a charming sitting area off the formal dining room. Inside, you'll find an updated and spacious kitchen, main floor laundry, and two inviting family rooms, one light-filled sitting area off the dining area, and another with a cozy fireplace and walkout to the back deck. The property also boasts a massive outbuilding with 200-amp service and parking for up to six vehicles, offering endless potential for hobbyists, entrepreneurs, or dreamers alike. The unfinished basement provides opportunity for additional living space, bring your creative touch! Well loved by a long-time owner, this home is ready for its next chapter. With plenty of updates including a metal roof, this home is about location and lifestyle! (id:61072)
Royal LePage Team Realty
111 Comba Drive
Carleton Place, Ontario
Welcome to this spacious 4+1 bedroom, 3.5 bathroom two-Storey home nestled on a quiet cul-de-sac known for its friendly community and epic road hockey games. This inviting home offers large principal rooms filled with natural light and a walk-out basement for added versatility and space. Enjoy seamless indoor-outdoor living with three sets of patio doors leading to a private, fenced backyard that backs onto lush, green space! Perfect for family gatherings or quiet evenings. The yard features a cozy fire pit area, ideal for summer nights under the stars and an oversized deck to enjoy a meal outside and some cherished sunshine. Thoughtfully designed for both comfort and function, this home offers ample space for growing families, remote work, or multi-generational living. Don't miss your chance to live in one of the most desirable pockets of the neighborhood. Walking distance to schools, great restaurants and the quaint local shops that Carleton Place has to offer. A great place to call home. (id:61072)
Royal LePage Integrity Realty
3103 Torwood Drive
Ottawa, Ontario
Build Your Dream Home Close to the City. Leave the hustle and bustle of the city behind and step into the peaceful charm of Dunrobin Shores. This beautiful 4.5-acre property offers the perfect canvas to build your dream home in a quiet, family-friendly community, just minutes from the Ottawa River and local beaches yet only a short drive to all the conveniences of daily life. With a mix of mature trees and sunlit clearings, it is ideal for construction, combining natural beauty with key essentials already in place: a Drilled Well and Dug Well on site, a Barn with Hydro available, plus Access in place off Torwood Dr. Enjoy the serenity of country living while staying conveniently connected. You're only about 20 minutes from Kanata North-Kanata's High Tech Park, DND headquarters, and Highway 417. Daily essentials like groceries, healthcare, schools, and recreation are all within a short drive. Whether you're planning to raise a family, retire in nature, or create a country getaway, this rare property offers space, privacy, and great potential without giving up the comforts of modern life. Explore the opportunity to build your sanctuary in one of Ottawa's most desirable rural settings. Please obtain permission to walk the property. (id:61072)
Royal LePage Performance Realty
396 Huron Avenue S
Ottawa, Ontario
Welcome to this attractive and incredibly spacious 3 storey home, nestled on a 60-ft lot in the coveted Civic Hospital neighbourhood. Boasting over 3,000 sq ft plus a finished basement, this character-filled residence offers 6 bedrooms, 4 bathrooms, and a rare double-car garage with a loft and convenient inside entry. Step inside to discover classic architectural details and timeless charm with hardwood floors, gorgeous leaded glass windows, and arched doorways. The inviting living room features a stone-faced wood-burning fireplace and elegant French doors that lead to a cozy den, perfect for a home office or study. Entertainment- sized formal dining room, ideal for hosting large gatherings. The generous eat-in kitchen flows into a bright main-floor family room with a striking circular wall of windows overlooking the beautiful west-facing backyard. A powder room and skylit side entrance add to the homes functionality. Upstairs, the spacious primary bedroom includes an ensuite bathroom, complemented by three additional large bedrooms and a 4-piece main bath. The third floor adds two more bedrooms and a storage room. The basement features a rec room with wet bar, flex room, workshop, 2-piece bath, and laundry area. Located on a prime street within the Elmdale school catchment and just steps to the Experimental Farm and Dows Lake. Easy walk over the Jackie Holzman footbridge to Fisher Park, Elmdale Tennis Courts and the trendy shops and restaurants of Wellington Village. This is a rare opportunity to own a beautiful and distinctive home in one of Ottawas most sought-after neighbourhoods! (id:61072)
RE/MAX Hallmark Realty Group
145 General Avenue
Ottawa, Ontario
Prime location, impeccable updates, versatile layout, and investment potential, this home checks every box for todays discerning buyer! This homestead is a unique gem in the well sought-after Carlington, boasts tons of natural light on a quiet street. It has been thoughtfully updated over the years into this fresh airy, 2100 sq ft home with hardwood floors throughout. Freshly Painted. Move in ready. The oversized property is surrounded by mature perennial gardens that include raspberries, pears & grapes. All this greenery creates tranquility & privacy, a gardeners dream, a haven in the city! Only a 5 minute drive to downtown. A short walk to transit or the Experimental Farm. The first floor is a bright open concept with large dining & living areas, a large office & a full bath with a walk-in shower. The kitchen is finished with cherry wood cabinets & plenty of granite countertop workspace. A large built-in storage unit by the back door separates the living area from the mud-room area & is backed with a 65 smart TV. The upper floor has 4 good size bedrooms & a full bath w/ soaker tub. Master bedroom and large walk-in closet, occupy the whole back of the home. Lots of room for a reading nook & workout area or divided to create a 5th bedroom. Full basement was partially finished before the addition but now includes 2 egress windows & design plans for a 2 bedroom apartment, pre-approved by the city. Reno history: 1976 - 2nd floor w/ full bath. New windows 1988. Kitchen & baths updated in 2012 incl. natural gas installation, furnace, ducting, new wiring & copper piping throughout. Addition & Roof in 2014 included weeping tile, foundation wrap & waterproofing, sewer lines w/ back flow protection, water source pipe, sump pump, exterior insulation, vinyl siding, windows & front door. Floors; 1949, 2011 & 2015. Furnace overhaul 2016. Laneway & fencing 2018, A/C, other windows & back door 2022. (id:61072)
Comfree
323 - 429 Kent Street
Ottawa, Ontario
Welcome to this beautifully maintained and exceptionally bright 2-bedroom, 1.5-bath condo located in the vibrant heart of downtown Ottawa. This spacious corner unit is filled with natural light from numerous large windows, creating an inviting and airy atmosphere throughout the day. Featuring elegant hardwood flooring across the entire unit, it offers a warm and modern aesthetic with no carpeting to worry about. The open-concept layout seamlessly connects the living and dining areas, providing an ideal space for relaxing or entertaining. The kitchen is functional and well laid out, with generous cabinet space and direct access to one of two private balconies, perfect for morning coffee or evening downtime. The second balcony connects to the living space, offering great flow and outdoor enjoyment. Both bedrooms are generously sized, featuring large closets and easy access to a full bathroom, while a separate half bath enhances convenience for guests. One of the standout features of this unit is the inclusion of two dedicated underground parking spaces, a rare and highly valuable amenity in the downtown core ideal for two-car households or those needing extra flexibility for visitors. Additional highlights include in-unit laundry, plenty of storage options, and a secure, well-managed building with elevator access. Whether you're a working professional, a couple seeking an urban lifestyle, or an investor looking for high-demand rental potential, this property checks all the boxes. Located steps from Parliament Hill, the ByWard Market, Rideau Centre, grocery stores, coffee shops, restaurants, LRT stations, and the Ottawa River pathway, this condo offers unbeatable access to everything the city has to offer all while providing a peaceful retreat above the bustle. Don't miss your opportunity to own this bright, stylish, and ideally situated condo in one of Ottawa's most desirable urban locations. (id:61072)
Home Run Realty Inc.
747 Nakina Way
Ottawa, Ontario
This beautiful 3-bedroom townhouse is perfectly located near the LRT station and a brand-new shopping mall.Step inside to discover an open-concept layout featuring gorgeous maple hardwood floors throughout the main level. The spacious kitchen flows into the living area and includes an extended breakfast bar with additional seating. You'll love the convenient separate pantry that provides extra storage space for all your kitchen essentials. Upstairs, the master bedroom is a true retreat with warm maple hardwood floors, oversized windows that flood the room with natural light and a generous 3-piece ensuite bathroom complete with a walk-in closet. The two additional bedrooms are equally well-sized and offer comfortable living spaces.The convenience continues with second-floor laundry and an additional 3-piece bathroom. The finished basement features a cozy fireplace, creating the perfect spot to unwind after a long day.Outside, you'll enjoy complete privacy in the fenced backyard, which includes a large deck - ideal for summer barbecues and relaxation. (id:61072)
Royal LePage Team Realty
2 Isaac Street
Athens, Ontario
Charming 4-Bedroom Home in the Heart of Athens. Welcome to 2 Isaac St this character-filled home features 4 spacious bedrooms and 1 full bath, showcasing original hardwood floors (in hallway) and beautifully crafted doors that open into a cozy living area. The second level offers generously sized bedrooms, with an added bonus space off the back bedroom, perfect for a home office or reading nook. A narrow staircase leads to a third-floor attic, offering potential for storage or future expansion. Don't miss the chance to make this unique property your own! (id:61072)
RE/MAX Affiliates Realty Ltd.
51 Robertson Lane
Carleton Place, Ontario
Welcome to the beautifully designed 3-bedroom, 3-bathroom single-family home built in 2022 which is located in the heart of Carleton Place. Step inside to find a good size home office / den / bed room near the entrance. With it's welcoming foyer leading to the main floor the open concept main floor, you will be enveloped in brilliant natural light. Beautiful hardwood, spacious kitchen with modern backsplash and lots of upgrades in kitchen counter top, front and washroom tiles. The 2nd level offers 3 large bedrooms, including the primary with a spacious walk-in closet as well as the ensuite with a separate shower and a soaker tub. There is a guest bathroom and the conveniently located 2nd floor laundry. The main level is meticulous and the perfect canvas for recreational space or extra guest rooms. Has a single-car garage and two driveway parking. Proximity to water access, shopping, and playgrounds. Close to all amenities in the charming town of Carleton Place, this home offers all the conveniences you will need and love! (id:61072)
Right At Home Realty
810 - 2951 Riverside Drive
Ottawa, Ontario
A spacious bungalow in the sky with sunny southern exposure and balcony views of Mooney's Bay and the River just across the street! This wonderfully updated THREE bedroom, 2 bath condo is sure to please. Wonderful layout with formal dining room and expansive living room with plenty of windows. Renovated kitchen with quartz counters, stainless appliances, and updated tile for form and function. Two good sized bedrooms and a spacious primary with updated ensuite bath. Terrific location across from Mooney's Bay Beach, close to Hog's Back and Vincent Massey Park, along with ample shopping, and public transit. Fabulous lifestyle amenities include 3 season outdoor heated pool, tennis court, guest suites, party room, gym (with exercise equipment and pool table), library with WIFI, sauna, bike storage, and laundry on the same floor. Condo fees include: heat, hydro, water, building insurance, management, recreational facilities, and caretakers. The Denburry welcomes you home! (id:61072)
Engel & Volkers Ottawa
124 Equitation Circle
Ottawa, Ontario
Welcome to 124 Equitation Circle, a beautifully designed Caivan-built home nestled in the sought-after Fox Run community of Richmond. This Series II Plan 3 model offers a seamless blend of modern design and practical functionality, perfectly tailored for todays family lifestyle.The main floor features an open-concept layout bathed in natural light, ideal for entertaining and everyday living. The kitchen is a true focal point, complete with quartz countertops, a generous island with seating, custom open shelving, stainless steel appliances, and designer lighting. The dining area and expansive great room with a sleek electric fireplace flow effortlessly to the backyard, creating a perfect setting for both quiet evenings and lively gatherings.Upstairs, the private primary suite boasts dual walk-in closets and a spa-inspired ensuite with double vanities and an oversized glass shower. Bedroom 2 impresses with vaulted ceilings, while bedroom 3 offers excellent flexibility for family or guests. A full main bathroom and a bright loft area provide additional space for a home office or media nookand open to a charming balcony perfect for morning coffee or fresh air breaks.The finished basement features a spacious recreation room and a dedicated laundry room with plenty of storage. Additional highlights include a double car garage with a built-in EV charging outlet, automatic sprinkler system in the front yard, and stylish exterior finishes that enhance the homes curb appeal.Located in a vibrant, growing neighbourhood with access to parks, future schools, and planned commercial amenities, 124 Equitation Circle delivers turn-key comfort, future-ready upgrades, and timeless design in one of Richmonds most desirable settings. (id:61072)
Century 21 Synergy Realty Inc
266 Emond Street
Ottawa, Ontario
Great future potential!! Well maintained, fully rented, central duplex in up and coming area. Great potential as either an ongoing concern with rent upside or redevelopment opportunity with an R4UA Zoning. (id:61072)
RE/MAX Hallmark Realty Group
106 Maitland Road
Merrickville-Wolford, Ontario
MOTIVATED SELLER. Set on a generous 0.55-acre lot, this 3-bedroom, 1-bathroom detached two-storey home offers a rare opportunity for those looking to renovate or rebuild in one of Ontarios most charming historic villages. The existing structure requires extensive work and is being sold as-is, making it ideal for contractors, investors, or buyers with a vision. Don't miss your chance to make this property yours, schedule a tour today! Do not access the lot without a confirmed appointment. (id:61072)
Exp Realty
909 - 485 Richmond Road
Ottawa, Ontario
Welcome to 909-485 Richmond Road, a bright and modern 1-bedroom, 1-bathroom condo in the heart of Westboro. This south-facing unit features laminate flooring, floor-to-ceiling windows, and a large balcony with plenty of sunlight and city views. The kitchen offers quartz countertops, stainless steel appliances, a double sink, and an eat-up island. The spacious bedroom includes a walk-in closet with built-ins, and the sleek 4-piece bathroom features modern finishes. Enjoy the convenience of in-unit laundry, and underground parking. Building amenities include a fully equipped gym and two stylish party rooms. Located steps from Westboros best restaurants, shops, groceries, and the Ottawa River pathways. With a Walk Score of 86, Bike Score of 97, and Transit Score of 77, this is city living at its finest. (id:61072)
RE/MAX Hallmark Realty Group
158c Mcarthur Avenue S
Ottawa, Ontario
This beautifully maintained two-bedroom, one-bathroom condo in the sought-after Château Vanier offers the perfect blend of comfort, convenience, and value. Ideally located just minutes from downtown Ottawa, this bright and spacious unit is an excellent opportunity for first-time buyers, downsizers, or investors looking for low-maintenance living in a central location.Inside, you'll find a well-designed layout filled with natural light, featuring large windows and an open-concept living and dining area that leads to a private balconyperfect for enjoying your morning coffee or relaxing after a long day. The kitchen is thoughtfully arranged with ample cabinetry and workspace, making meal prep easy and efficient.Both bedrooms are generously sized and provide a peaceful retreat, while the full bathroom is clean and well-kept. The unit also includes one dedicated parking space and convenient in-unit storage.Residents of Château Vanier enjoy access to fantastic amenities including an indoor pool, fitness centre, sauna, party room, secure entry, and plenty of visitor parking. The building is professionally managed, pet-friendly, and condo fees include all utilities for truly carefree living.Located in the vibrant and growing Vanier neighbourhood, this condo is just a short walk to shopping, restaurants, schools, public transit, and scenic riverside parks. Quick access to the 417 and downtown makes commuting simple and convenient.This is your chance to own a stylish and affordable condo in one of Ottawas most accessible neighbourhoods. Dont miss outbook your private showing today! (id:61072)
RE/MAX Hallmark Realty Group
5622 Carrison Drive
Ottawa, Ontario
Discover elegant, maintenance-free living in this beautifully finished ground-level suite, perfectly located on a quiet cul-de-sac in prestigious Manotick Estates. Backing onto a ravine and surrounded by mature trees, this private one-bedroom retreat offers peaceful views and a strong connection to nature. Step out onto your exclusive-use deck, enjoy the manicured gardens, and take in the natural light that fills the space. Inside, you'll find hardwood floors, tasteful finishes, and a layout designed for comfort. The suite is available furnished or unfurnished to suit your lifestyle. One dedicated parking space. Ideal for a single professional or someone seeking a restful, grounded lifestyle in one of Manotick's most elegant neighbourhoods. (id:61072)
Solid Rock Realty
14 Conway Street
Madawaska Valley, Ontario
Looking for a manufacturing facility in the Madawaska Valley? This 32,000 square foot building is the idea place to set-up shop. Two large overhead doors, easy access, suitable for a variety of uses, including: Commercial Garage, Contractor's Yard, Factory Outlet, Truck Terminal, Warehouse, Welding Shop, Sawmill, Mini Storage, plus a host of additional industrial possibilities. Unique wood burning central boiler system. Lots of parking! (id:61072)
Gentry Real Estate Services Limited
803 Voie Cerulean Way
Ottawa, Ontario
Welcome to this bright and spacious 3-bedroom, 3-bath townhouse located in a desirable new community. The open-concept main floor features gleaming hardwood flooring and a contemporary kitchen with sleek countertops, perfect for entertaining. Upstairs, enjoy a generous primary suite with a private ensuite and two walk-in closets, plus two additional well-sized bedrooms and a versatile nook perfect for a home office. The fully finished basement offers a versatile space with a cozy family room, laundry area, and ample storage space. Conveniently located near shopping, cinema, transit, recreation, and just minutes to downtown. Rental Application Requirements: Credit check and proof of employment. (id:61072)
RE/MAX Affiliates Realty Ltd.
339 Leavoy Lane
Horton, Ontario
Welcome to your waterfront paradise! This charming cottage offers breathtaking sunsets and a fun-filled atmosphere for family and guests! Enjoy the outdoors with a spacious deck overlooking the river, a cozy gazebo for relaxing evenings and a gentle entry to the water with a newer dock - perfect for swimming, kayaking and boating. Inside, the open concept layout features a warm wood interior that exudes cottage charm. The large breakfast peninsula is ideal for family meals and entertaining. With 3 comfortable bedrooms and a modern 4 piece bath, this cottage blends rustic appeal with modern convenience. Upgrades since 2022 include a new septic bed, windows, wood interior walls including insulation, 4piece bath, new electrical wiring, water lines, 128 sq ft dock. Everything you are looking for in cottage living......relaxation, recreation, comfort.....all on the beautiful Ottawa River ! (id:61072)
RE/MAX Absolute Realty Inc.
101 Destiny Private
Ottawa, Ontario
This stunning 3-bedroom, 2.5-bath end-unit townhouse is nestled in an amazing neighborhood, offering both comfort and style. The main floor features a spacious living room and an immaculate kitchen, perfect for entertaining and everyday living. Upstairs, you'll find a luxurious master bedroom with an ensuite bathroom that includes a relaxing jacuzzi, plus two additional spacious bedrooms and a sleek 3-piece bath.The spacious basement offers a large, open-concept living room, ideal for a family entertainment area or a cozy retreat. In addition to the expansive living space, the basement includes plenty of storage, providing ample room to keep your belongings organized and out of sight. It's a perfect blend of functionality and comfort, with endless possibilities for customization. Step outside to enjoy the backyard deck, perfect for relaxing or hosting guests. Exceptionally clean and well-maintained, this home is a true gem in a desirable community!, Flooring: Hardwood, Flooring: Ceramic, Flooring: Carpet Wall To Wall. Brand New Roof Installed In 2025. The Association Fee is $152 Monthly. (id:61072)
Lotful Realty
7 Settlement Lane
Russell, Ontario
This move in ready, 3 bedroom bungalow offers just the right amount of everything! This is a fantastic floor plan whether you are a growing family, down-sizer, or just looking for a solid 3 bedroom with a solid layout .. A neighbourhood where you will find plenty of things to do & people to meet, or enjoy the privacy of your oasis backyard & the nearby, paved New York Central Fitness Trail, a multi-use path surrounded by nature | 7 Settlement Lane stands out with a unique, timeless stone facade, as you walk into the turret-styled entrance with soaring ceilings. The living space is open concept & lends itself to a variety of furniture placement options. The gourmet kitchen boasts plenty of counter space, newer stainless steel appliances & ample cabinetry. The bedrooms benefit from the privacy of being in their own wing, with easy access to the main full bathroom & laundry room. You will find two similarly sized bedrooms, along with the primary suite. The primary bedroom offers a very large walk in closet, along with a completely renovated luxurious ensuite bathroom that is out of a magazine. The glass enclosed wet room offers a seamless walk in shower with two shower heads, and a deep soaker tub. To top it off, the primary suite has its own separate patio door to access the back deck. The basement is a fantastic size that could be transformed into a variety of layouts. The backyard has been beautifully designed to include a large deck, above ground saltwater pool (heater & robot included!), a fair bit of privacy and greenspace as well as a gazebo. The home is wired for a generator, and has a tri-fuel generator available for purchase separately if desired. Bungalows that have this much to offer do not come up often, we would be happy to answer any questions & welcome you to view what may be your new home! (id:61072)
Royal LePage Performance Realty
188 Regent Street
Hawkesbury, Ontario
Welcome to this cute and cozy 3-bedroom, 1.5-bath home, perfectly situated in a central location close to shopping, restaurants, and all the conveniences you need. Step inside to find a spacious eat-in kitchen, ideal for gathering with family and friends. Enjoy your morning coffee on the inviting front porch, or relax in the fully fenced backyard perfect for kids or pets to play safely. Whether you're a first-time buyer, downsizing, or investing, this delightful home offers comfort and convenience. Own this adorable and charming home without breaking the bank! (id:61072)
Exp Realty
8767 County 28 Road
Elizabethtown-Kitley, Ontario
Welcome to this turn-key hobby farm set on 98 acres of private, scenic land in North Augusta. This rare property combines rural charm with long-term potential, offering fenced pastures, a spring-fed pond, 30+ acres of open fields, and a hardwood forest ridge with elevated views. With road access on both the front and rear of the property, this parcel of land supports a wide range of uses. The home itself is a warm combination of heritage and quaint comfort. Inside, the main level welcomes you with slate tile, wood-paneled ceilings, and exposed stonework. A cozy living room centers around a wood-burning stove set against a feature stone wall, while the open-concept kitchen features white cabinetry, timber beam ceilings, mint-green counters, and a reclaimed wood island. Light floods the space through oversized windows, framing tranquil views of the property's natural landscape. Upstairs, two character-rich bedrooms with plank floors and sloped ceilings offer peaceful places to rest. The oversized bathroom includes a granite-topped vanity and tiled shower/tub alcove, with a large window overlooking the treetops. The exterior of the home continues the theme of functional beauty, with a covered stone patio, wood posts, and a natural retaining wall offering a shaded spot to gather or relax. Located on a municipally maintained road with 100 amp service and access to high-speed internet via Xplore or Starlink, this property supports modern needs in a rural setting. Just 20 minutes from Brockville and an hour from Ottawa, 8767 County Road 28 is a versatile opportunity to enjoy peaceful country living with space to dream, grow, and explore. (id:61072)
Engel & Volkers Ottawa
1401 Coulter Place
Ottawa, Ontario
Welcome to 1401 Coulter Place, a beautifully maintained 3-bedroom, 2-bathroom home tucked away on a quiet cul-de-sac in sought-after Queenswood Heights. With tasteful updates and a functional layout, this property offers comfort, style, and convenience. The bright kitchen features crisp white cabinetry, modern tile flooring, a tiled backsplash, and stainless steel appliances. Hardwood floors flow through the spacious living and dining areas, where large windows fill the space with natural light and a cozy fireplace adds warmth and charm. Patio doors off the dining room open to a large deck and a fully fenced backyard, perfect for outdoor gatherings. Upstairs, the primary bedroom offers wall-to-wall closets and access to a well-appointed 4-piece bathroom, shared with two additional bedrooms ideal for family, guests, or a home office. The finished basement adds valuable living space with a large rec room and built-in bar, great for entertaining or relaxing. Located close to parks, schools, shopping, restaurants, and public transit, this move-in ready home is ideal for families or professionals looking for a turn-key property in a fantastic neighbourhood. (id:61072)
RE/MAX Delta Realty Team
320 Bank Street
Ottawa, Ontario
Fantastic opportunity to own a small pizza shop in a high-traffic area of Ottawa. Located in a vibrant and beautiful neighborhood surrounded by nightclubs, this 1,170 sq. ft. space benefits from strong foot traffic and consistent walk-in customers, especially during evenings and weekends. Ideal for an owner-operator or someone looking to launch their own business in a proven location. Great income potential. Please do not approach staff. For more information, contact me directly. (id:61072)
RE/MAX Hallmark Realty Group
1871 Glencrest Road
North Grenville, Ontario
Step up to more space, style, and comfort in this beautifully updated detached home in the thriving town of Kemptville situated on a premium lot! This spacious 3-bedroom, 3-bath home offers a functional layout and quality updates throughout. A spacious front foyer welcomes you as you enter this natural daylight-filled home. The main level features a bright open-concept living area with large windows overlooking the side and rear yard and hardwood floors. The contemporary kitchen includes a peninsula with an extended breakfast bar, granite countertops, stylish tile backsplash, and ample cabinetry and workspace. New appliances include a dishwasher, microwave, fridge, washer, and dryer (2020-2023). A convenient 2-piece powder room is located just a few steps from the main floor with easy access to the attached garage and lower level. Upstairs, the primary bedroom includes a walk-in closet and a renovated luxury ensuite with a custom tile shower and quartz countertop. Custom blinds (2021) are installed throughout the home, and modern touches include new light fixtures, built-in fans, and LED recessed lighting in the upper hallway. The finished lower-level family room was renovated in 2020, offering additional living space and includes a rough-in for a future bathroom and abundant storage space. Central air was installed in 2020. The attached 2 car garage features an epoxy-sealed floor finish and a new insulated garage door (2022). Step outside through the patio door to enjoy the rarely available oversized deep, fenced backyard with a large interlock patio perfect for outdoor dining and entertaining. The side yards are maintenance-free, adding convenience to your outdoor upkeep. Located within walking distance to shopping, restaurants, arenas, parks and scenic walking trails, with a quick commute into Ottawa this home blends friendly town living with city accessibility. (id:61072)
Royal LePage Team Realty
1171 Yorks Corners Road
Ottawa, Ontario
Welcome to a property that truly has it all: Tucked away on 48 ac of lush forest in beautiful Edwards, Ontario, this sprawling walk-out bungalow isn't just a home its a lifestyle. Whether you're dreaming of a country retreat, multi-generational living, or a savvy investment opportunity, this property is ready to deliver. From the moment you arrive, you're greeted by the beauty of nature and the quiet sense that you've found something special. Step inside the main level and discover an expansive open-concept layout where natural light spills across hardwood floors and a stunning marble fireplace. The kitchen is a showstopper designed for serious cooks and casual gatherings alike with gleaming granite countertops, stainless steel appliances, and endless workspace. Just off the dining area, glass doors open to a wide balcony. Morning coffee here is a ritual you wont want to miss. With built-in propane hookup, dinner on the grill is just a few steps away. The main floor offers three spacious bedrooms, including a luxurious primary suite with his and hers walk-in closets and a spa-inspired ensuite complete with a soaker tub and glass-surround shower. A second full bath serves the remaining bedrooms, and the main-floor laundry room conveniently located across from the primary bedroom adds everyday ease. The fully finished walk-out basement includes high ceilings, oversized windows, and a second complete living space including a full kitchen, dining, and living area it feels more like a second home than a basement. You'll find four additional bedrooms, two full baths (one with laundry), and a primary suite with its own ensuite and walk-in closet. Step outside to a shaded patio and soak in the peaceful beauty of the land around you. Practicality meets comfort here, with radiant floor heating throughout both levels and the garage, separate hydro meters for each unit, and a double septic system. Attached double garage includes inside access to both levels. 30 min to downtown. (id:61072)
Century 21 Synergy Realty Inc.
106 Main Street W
Merrickville-Wolford, Ontario
Exceptional Business Opportunity in the Heart of Merrickville! Take advantage of this high-visibility commercial space ideally located directly across from the Merrickville Park and the scenic Rideau Canal Locks. This recently renovated building featuring updated upper and lower levels is move-in ready and perfectly suited for a variety of business ventures. Main level features a welcoming front entrance, an open common area, two washrooms, a kitchen area, and side door leading to a beautiful large outdoor patio, an inviting space for customers to relax and enjoy the picturesque surroundings. The second level features two offices (one is split), a prep-style kitchen area with three sinks and a 3pc bathroom. Bonus use of the large yard featuring a heritage barn/garage that can be used for storage and one on-site parking space plus public parking across the street. Don't miss this opportunity to locate your business in this prime central location with high level foot and vehicle traffic. Tenant is responsible for: all utilities, internet, water/sewer, garbage and snow removal, maintenance/repairs, insurance, and taxes. (id:61072)
Century 21 Synergy Realty Inc
222 Anyolite Private
Ottawa, Ontario
Welcome to 222 Anyolite Private - one of the largest units available in this vibrant Barrhaven enclave. This Mattamy Poppey 2 model offers over 1,800 square feet of well-planned living space, striking a perfect balance between comfort and versatility. The main level features rich hardwood flooring and an open-concept layout filled with natural light - ideal for both unwinding at the end of the day and gathering with guests. Upstairs, you'll find spacious bedrooms, thoughtfully separated for privacy, with plenty of room to grow. The finished basement adds valuable extra space with a large bonus room and a third bedroom, offering plenty of flexibility for a home office, guest suite, or additional living area. Step outside to your own private patio - a rarely offered retreat that's perfect for morning coffee or winding down in the evening. One dedicated parking space is included for your convenience. Situated just off Greenbank and Strandherd, you're minutes from schools, parks, transit, shopping, and all the essentials. If you've been looking for a bright, spacious home in a connected neighbourhood, this one is not to be missed. (id:61072)
Exp Realty
203 - 50 Emmerson Avenue
Ottawa, Ontario
Welcome to this spacious and sun-filled 2-bedroom, 2-bathroom condo in a prime, highly walkable location just steps from the vibrant shops and restaurants of Wellington Village, the Parkdale Market, LRT access, and the scenic Ottawa River pathways. With approximately 1,050 sq. ft. of updated living space, this well-appointed unit features a smart, open layout ideal for comfortable everyday living and entertaining. The nicely renovated kitchen boasts sleek granite countertops, ample cabinetry, and space for a breakfast table, seamlessly flowing into a generous living and dining area. Fridge, stove, dishwasher and microwave/hoodfan are included. The large living and dining room offering ample space for furniture placement and is freshly painted throughout. Step out onto the west-facing balcony to enjoy evening sunsets perfect for relaxing or hosting guests. The primary bedroom includes a ensuite 4 pce bath and ample closet space. The second bedroom and full guest bath are thoughtfully separated for added privacy. Additional highlights include in-suite laundry, abundant storage and houses the hot water tank (owned-2010), and durable laminate flooring installed in 2015. Residents enjoy access to an array of building amenities, including an exercise centre with saunas, a party room/library, a convenient ground-level bike room and parking. Pets are welcome, making this a rare opportunity to own a bright and modern condo in one of Ottawa's most desirable neighbourhoods. Condo living at its best, stylish, functional, and close to everything! Some photos have been virtually staged. (id:61072)
RE/MAX Absolute Realty Inc.
RE/MAX Hallmark Realty Group
701 - 165 Ontario Street
Kingston, Ontario
Live in Style at The Landmark Downtown Kingstons Premier Waterfront Condo! Step into this beautifully updated 1-bedroom unit featuring a sleek kitchen with dark wood cabinetry, quartz countertops, custom backsplash, and stainless steel appliances. Enjoy open-concept living with large beautiful windows, a city-view balcony, and modern touches like sliding barn doors and smooth ceilings throughout. The spa-like 3-piece bath boasts a tiled walk-in shower with glass doors and quartz vanity. Added perks include in-suite laundry, a separate storage room, and tiled entryway. The Landmark offers top-tier amenities: indoor pool & hot tub, a sunlit atrium, fitness/games room, party space, underground parking with car wash, and private storage locker. With all utilities included in the fees and just steps to fine dining, shops, Queens University, and Kingstons hospitals this is urban living at its finest! (id:61072)
Comfree
569 Radiant Private
Ottawa, Ontario
RARE END UNIT ON PREMIUM CORNER LOT BACKING ONTO POND & TRAIL! Discover unparalleled views and abundant natural light in this exceptional 4-bedroom townhouse. Enjoy 9-foot ceilings, modern finishes, and a wrap-around covered porch. Inside, the impeccably clean interior boasts an upgraded chef's kitchen with quartz countertops, tiled backsplash, stainless steel appliances (including a gas stove), a large island, and ample pot lights. The sun-filled breakfast area provides tranquil pond views and access to the fenced backyard. Relax in the adjacent great room featuring a cozy gas fireplace. Upstairs, find 4 spacious bedrooms, including a primary suite with an upgraded ensuite bathroom. South-facing extra windows flood the entire home with sunlight throughout the day. The finished lower level offers a generous recreation room and plenty of storage. Just 5 minutes away from grocery and other amenities. With 2340 sq ft of total finished living space and low common road fees of $69/month, this is a must-see! (id:61072)
Home Run Realty Inc.
182 Felicity Crescent
Ottawa, Ontario
Discover this stunning 4+1 bedroom home with a spectacular backyard retreat, nestled on a quiet street in sought-after Bradley Estates. Backing onto tranquil NCC greenspace and the scenic Prescott-Russell Trail, this home offers unparalleled access to nature trails and is just steps away from several parks and a splashpad. A charming front verandah welcomes you into the open-concept living and dining room, boasting elegant wainscotting. Beautiful kitchen features granite counters, stainless steel appliances, a corner pantry, and an island with breakfast bar. The inviting eating area is framed by soaring ceilings and dramatic bay windows that extend to the second level, flooding the space with natural light. Desirable main floor family room anchored by a cozy gas fireplace and custom built-in shelving. Upstairs, the spacious hallway is open to below and leads to a generous primary suite with double closets and 5-piece ensuite including a soaker tub and separate shower. The second level is complete with three additional bedrooms, a full 4-piece main bathroom and laundry for your convenience. The carefully thought-out finished basement offers an abundance of well allocated storage spaces, a large recreation room with plenty of space for a home office or gym area, plus a fifth bedroom and additional full bath - ideal for hosting guests. Step outside to the sun-filled, south-facing backyard oasis, beautifully landscaped with composite deck, interlock patio, and inground pool - all set against the serene backdrop of protected greenspace. Embrace a lifestyle where nature, community, and modern comfort converge - this exceptional Bradley Estates home offers more than just a residence; it invites you to live your best life. (id:61072)
RE/MAX Hallmark Realty Group


