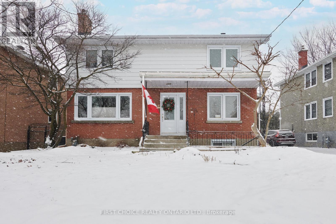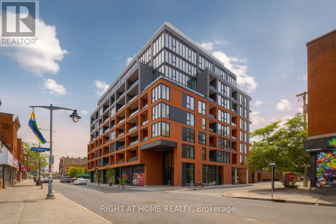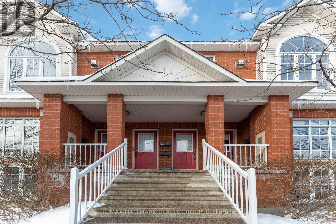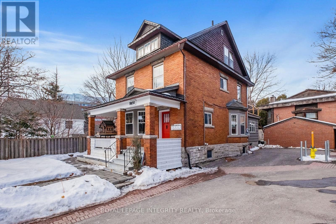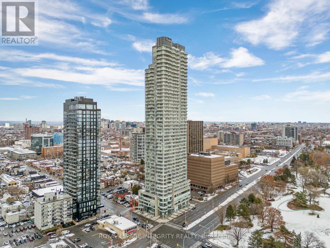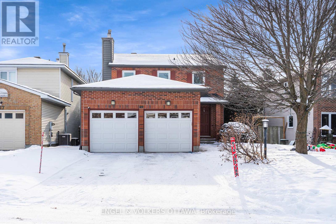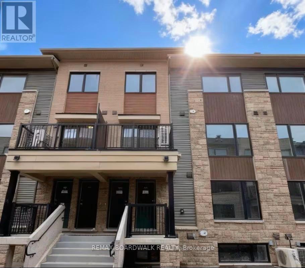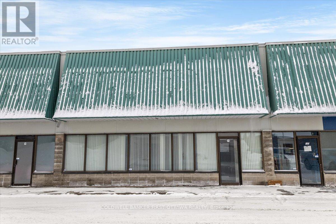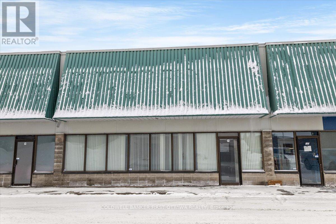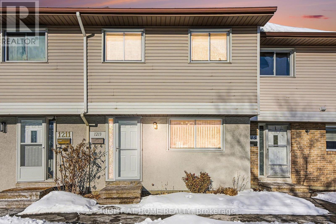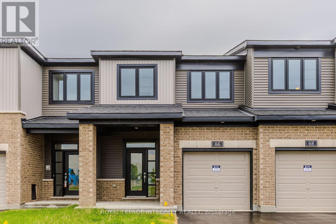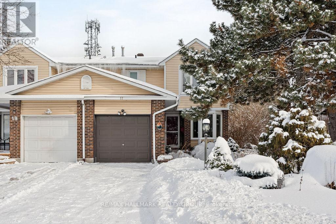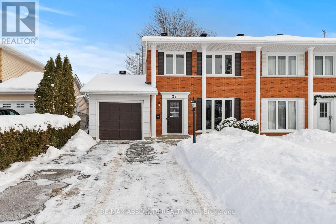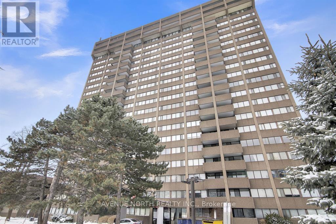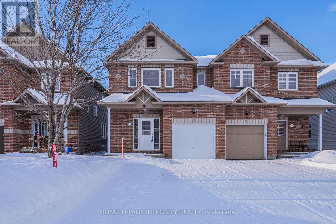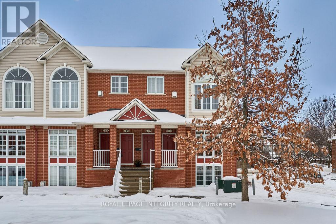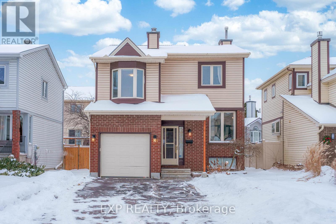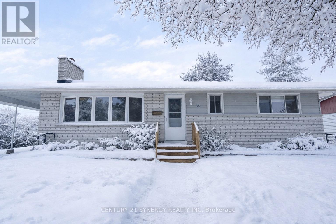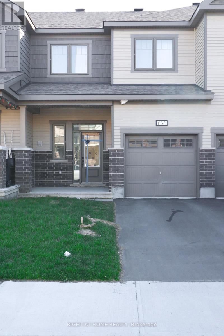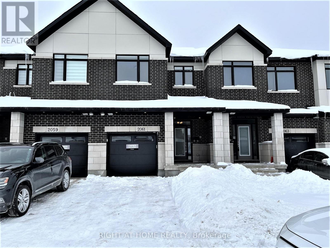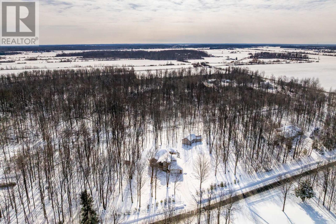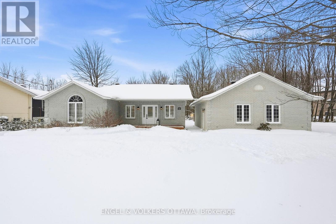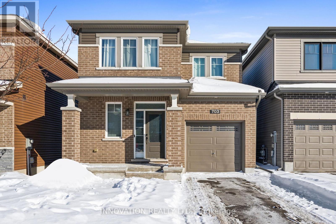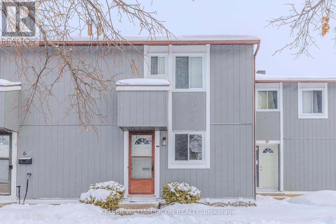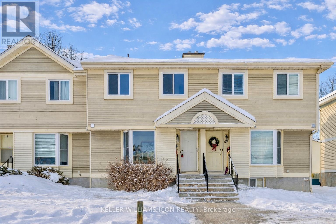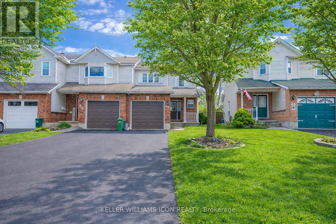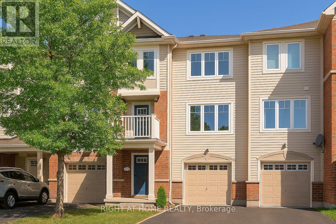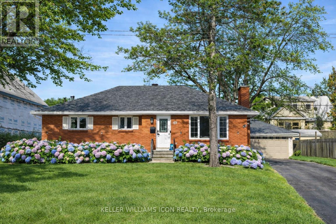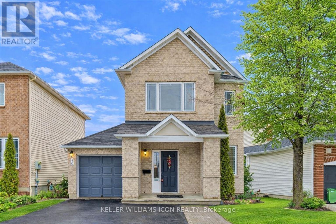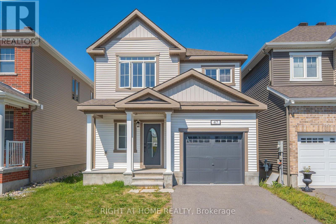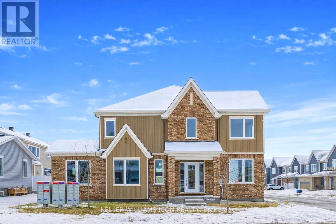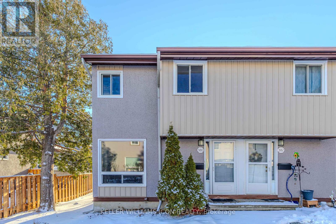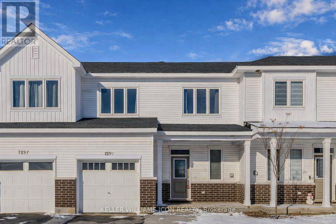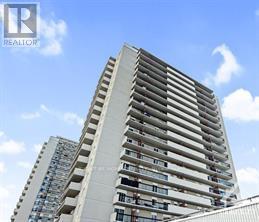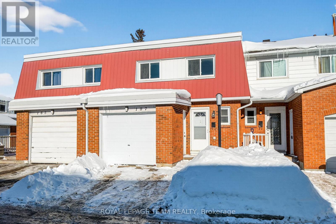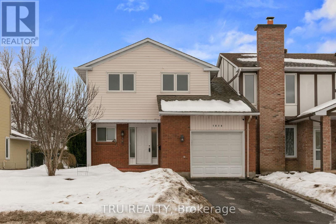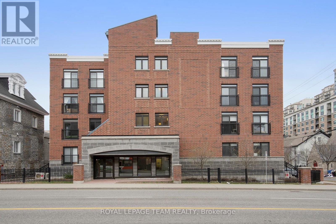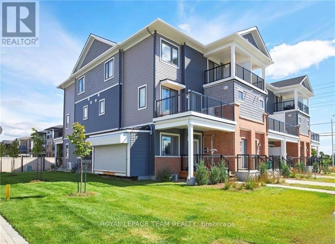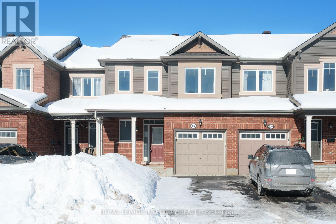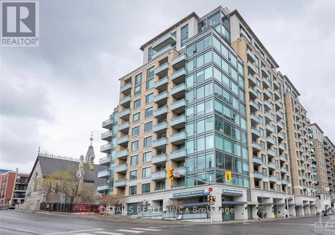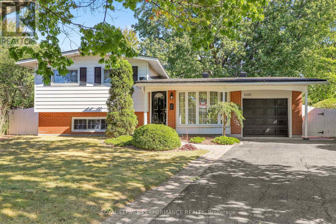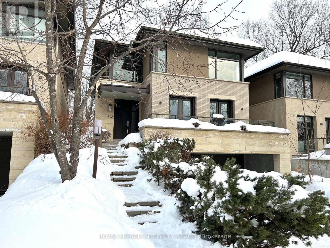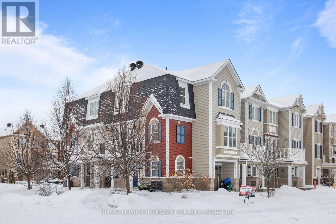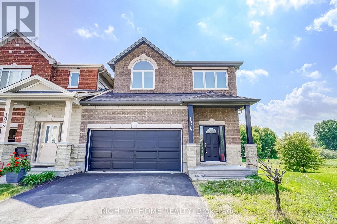1366 Kingston Avenue
Ottawa, Ontario
Welcome to 1366 Kingston Avenue, backing directly on the Experimental Farm with no rear neighbours, and boasting a basement unit with a separate exterior access, this home is a true gem in the city! Inside, the main level presents a practical and welcoming layout with bright, comfortable rooms and an easy flow for day-to-day living. A new kitchen (2018) with huge island, adds to the home's appeal, offering updated style and function. Major improvements have been completed with longevity in mind, including all windows and doors were replaced by Verdun windows (lifetime warranty) including floor to ceiling windows and sliding door in the living room and a new roof (2021), giving future owners added confidence in the home's ongoing performance. The Second level features 4 well sized bedrooms that offer flexibility for a range of needs, whether it be an extra office, a gym, or a guest room. The layout is practical and balanced, allowing each room to feel private and accessible without wasted space. Hardwood flooring runs throughout the level, adding warmth, durability, and a consistent sense of quality. Natural light carries across the hallway and into the rooms, creating an inviting atmosphere and a comfortable daily living environment. A key highlight is the basement unit with a separate exterior entrance, a full kitchen and bathroom, offering versatility for a variety of living situations. Whether this space is used for rental income to help combat rising living expenses, extended family, guests, independent space for older children, work-from-home needs, this feature increases both lifestyle flexibility and future options. The location contributes to the property's strength with access to daily amenities, schools, transit, parks, the Civic Hospital, and commuter routes making life convenient, while the surrounding area maintains a calm residential feel. Located minutes to downtown while enjoying this park-like setting. Book a showing and make this your home today! (id:61072)
First Choice Realty Ontario Ltd.
306 - 10 James Street
Ottawa, Ontario
This modern 2-bedroom, 2-bathroom condo is located in a newly completed development in downtown Ottawa. This bright, intelligently designed suite delivers efficient urban living without compromise. The open-concept layout maximizes functionality, anchored by a modern kitchen with custom built-in appliances and clean, contemporary finishes. In-suite laundry adds everyday convenience, while panoramic city views provide views of the striking sunrise with the east-facing view every morning. The well-planned open-concept layout offers efficient use of space, large windows that provide strong natural light, and contemporary finishes throughout. The kitchen features quartz countertops, and streamlined cabinetry, suitable for both daily use and entertaining. Both bedrooms are well-sized, with the primary bedroom offering a private en-suite bathroom. Residents have access to premium building amenities, including a rooftop pool, fitness center, and resident lounge. Centrally located within walking distance to restaurants, shopping, transit, and key cultural destinations, this property offers convenience and comfort in one of Ottawa's most desirable urban settings. Ideal for professionals seeking a high-quality, low-maintenance lifestyle downtown. (id:61072)
Right At Home Realty
13 - 123 Gatestone Private
Ottawa, Ontario
This sun-filled 2-bedroom + LOFT, 1.5-bathroom home offers true loft living with flexible space for a home office, guests, or creative use. Located in a highly walkable neighbourhood, you're just a 10-minute walk to Montreal Road LRT station.Enjoy nearly two dozen restaurants within 500m, including casual dining at Gabriel's next door, breakfast spots, bars, and local eateries. Daily essentials are steps away: Metro grocery store, banks, dentists, drugstore, ServiceOntario, library, gym/fitness, wave pool, and arena. Outdoor enthusiasts will love the nearby Ottawa River pathways for walking, running, and cycling.Families benefit from access to French and English elementary schools, plus major high schools: Colonel By, (IB Program) Lester B. Pearson, and Gloucester High School. Shopping and entertainment are minutes away with Costco, Canadian Tire, Gloucester Centre, and Scotiabank Theatre nearby. Commuters and professionals will value proximity to major government employers such as CISIS and CSE.For added convenience, parking is located right outside the front door (extra parking available for rent), making city living simple and low-maintenance.Stylish, connected, and full of lifestyle options - this well maintained loft lets you walk, work, play, and enjoy all that the neighbourhood has to offer. **Condo has EV charging infrastructure in place that can be set up at your parking space for an additional cost** (id:61072)
RE/MAX Hallmark Realty Group
1 - 1031 Carling Avenue
Ottawa, Ontario
A rare opportunity to own a fully legal, code-compliant triplex with over $300,000 in premium renovations-perfect for investors or owner-occupiers. This beautifully updated century home offers three self-contained units (1-bed basement, 1-bed main floor, and a spacious 2-bed upper unit with loft), each with in-unit laundry and modern finishes, while preserving its original character.Highlights include 200 AMP electrical service, all-new plumbing, hardwood and laminate flooring, upgraded kitchens, added powder room, and parking for two. The exterior features fresh paint, new stairs, retaining walls, interlock walkway, and professional landscaping.A true turnkey investment combining strong rental potential, modern upgrades, and timeless charm in a prime location. OFFER PRESENTATION DATE: FEBRUARY 12th AT 5 PM. Seller reserves the right to review and accept preemptive offers. (id:61072)
Royal LePage Integrity Realty
3505 - 805 Carling Avenue
Ottawa, Ontario
Best Views in Town! Rare SOUTH- facing condo at The Icon 805 Carling with truly unobstructed views of Dow's Lake, and Commissioner's Park. This large 1-bedroom suite features 10 ft ceilings and floor-to-ceiling windows, filling the space with natural light all day. Inside, you'll find upgraded hardwood flooring, quartz counters, modern tile, and in-suite laundry smartly tucked into the bathroom. The unit has been freshly repainted, deep cleaned, and is move-in ready. Live a true luxury lifestyle with premium building amenities: full gym, yoga studio, saunas, pool, theatre, games room, party room, guest suites, and an outdoor terrace with BBQs. Unbeatable location: steps to the Civic Hospital, LRT, Little Italy, top-tier restaurants, and scenic recreational pathways. Includes underground parking and a same-level oversized locker for maximum convenience. A rare opportunity to secure both a view and a lifestyle at one of Ottawa's most iconic addresses. (id:61072)
Royal LePage Integrity Realty
29 Valley Ridge Street
Ottawa, Ontario
Welcome to 29 Valley Ridge, a beautifully maintained three-bedroom, two-and-a-half-bath home in one of Nepean's most sought-after communities. This bright and inviting property features freshly painted interiors, an updated entrance (2022), a finished basement, and a practical layout that flows toward a sun-filled backyard with southern exposure and a meticulously maintained pool. The upper level offers three well-appointed bedrooms, including a spacious primary suite with its own private ensuite. Recent mechanical upgrades include a new furnace, AC, and hot water tank (all 1 year old), along with custom window dressings added approximately 3.5 years ago. Complete with a two-car garage and surrounded by parks, schools, shopping, and walking paths, this home offers comfort, convenience, and a truly enjoyable lifestyle. (id:61072)
Engel & Volkers Ottawa
21 - 701 Glenroy Gilbert Drive
Ottawa, Ontario
Brand new 1063sq ft Minto Anthem Lower model offering 2 bedrooms, 2 bathrooms, and 1 heated underground parking space for year-round comfort. This bright lower unit opens with a welcoming foyer featuring a ceiling-mounted electric heater, ideal for Ottawa winters. The open-concept main level includes a northeast-facing living/dining area and a modern kitchen with brand-new stainless steel appliances, matte-white cabinetry with black hardware, white quartz countertops, and an upgraded tile backsplash. The main Level includes a full bathroom. The lower level offers two spacious northeast-facing bedrooms, a full bath with an upgraded tiled shower surround, a convenient laundry area with a new washer and dryer, and ample storage. Upgrades include premium laminate flooring throughout the living and bedroom areas, modern ceiling lights with LED energy-efficient pot lights, and upgraded closet doors. The home is equipped with a premium smart thermostat for phone-controlled heating, cooling, and humidity, plus a heat pump, HRV system, and central humidifier for improved comfort and efficiency. Additional features include a private patio, builder-installed rain gutters, and a heated underground garage just a 1-minute walk away. Prime Barrhaven location-5-minute walk to Chapman Mills bus stop,5-minute walk to Marketplace Station, steps to major shopping, and close to top schools: Chapman Mills PS (600 m), St. Emily (1.2 km), Longfield-Davidson Heights SS (1.4 km), and St. Joseph HS (1.5 km). A perfect blend of modern finishes, natural light, and daily convenience. Outdoors patio may be available next year weather permitting. New Appliances have been Installed. (id:61072)
RE/MAX Boardwalk Realty
18 - 77 Auriga Drive
Ottawa, Ontario
An excellent leasing opportunity for a well-maintained warehouse and office condominium offering a highly functional and professional layout. Located at 77 Auriga Drive in Ottawa's established Rideau Heights Business Park, this unit is thoughtfully improved with private offices, open-concept work areas, a dedicated boardroom, reception area, kitchenette, and a ground-floor warehouse component. Skylights on the mezzanine level provide abundant natural light, creating a bright and efficient work environment. The warehouse features a convenient grade-level loading door suitable for a variety of business operations. The property offers approximately 3,888 square feet in total, including approximately 930 square feet of warehouse space, 1,455 square feet of ground-floor office area, and 1,508 square feet of mezzanine-level office space. Seven on-site parking spaces are included with the unit. Strategically located with excellent access to Highway 417, Hunt Club Road, and St. Laurent Boulevard, the property provides efficient connectivity throughout the city. Nearby amenities include restaurants, cafés, fitness centres, banks, and retail services along St. Laurent Boulevard and Trainyards, offering added convenience for staff and clients. Public transit options are readily accessible, further enhancing the appeal of this well-positioned and versatile commercial space. (id:61072)
Coldwell Banker First Ottawa Realty
18 - 77 Auriga Drive
Ottawa, Ontario
An excellent leasing opportunity for a well-maintained warehouse and office condominium offering a highly functional and professional layout. Located at 77 Auriga Drive in Ottawa's established Rideau Heights Business Park, this unit is thoughtfully improved with private offices, open-concept work areas, a dedicated boardroom, reception area, kitchenette, and a ground-floor warehouse component. Skylights on the mezzanine level provide abundant natural light, creating a bright and efficient work environment. The warehouse features a convenient grade-level loading door suitable for a variety of business operations. The property offers approximately 3,888 square feet in total, including approximately 930 square feet of warehouse space, 1,455 square feet of ground-floor office area, and 1,508 square feet of mezzanine-level office space. Seven on-site parking spaces are included with the unit. Strategically located with excellent access to Highway 417, Hunt Club Road, and St. Laurent Boulevard, the property provides efficient connectivity throughout the city. Nearby amenities include restaurants, cafés, fitness centres, banks, and retail services along St. Laurent Boulevard and Trainyards, offering added convenience for staff and clients. Public transit options are readily accessible, further enhancing the appeal of this well-positioned and versatile commercial space. (id:61072)
Coldwell Banker First Ottawa Realty
901 - 200 Bay Street N
Ottawa, Ontario
NEW PRICE!!!! Great space no carpets awesome location.Seller will put $17,000 in a trust to pay for Special assessment.2 Bedrooms plus a den. Primary bedroom has walk-in closet. Large balcony to enjoy fresh air. Bicycle room in basement.1 Underground parking included. (id:61072)
Royal LePage Team Realty
51 - 1213 Bowmount Street
Ottawa, Ontario
Welcome to your dream home! This beautifully bright and spacious abode features four bedrooms and a full bath conveniently located on the second level, perfect for family living or hosting guests. The heart of this home is undoubtedly the newly renovated kitchen, boasting stunning granite counters and sleek stainless steel appliances that are sure to inspire. Step into the main level, where elegant hardwood floors flow seamlessly through the living room, connecting the kitchen to the dining - ideal for entertaining or enjoying cozy family meals. The surprises don't end there! The finished basement offers ample space for relaxation or recreation, accommodating all your needs.One of the standout features of this townhome is the backyard-a good-sized haven of tranquility, where you can unwind in privacy, thanks to no rear neighbours. Instead, enjoy the serene views of the lush green space that backs onto your home.Location is everything! You'll find yourself just minutes away from a myriad of amenities, including Food Basics, Adonis, Winners, Decathlon, Dollarama, Tim Hortons, and Staples. Plus, the nearby Ken Steele Park is perfect for outdoor activities, while the convenience of the 417 ensures quick access! (id:61072)
Right At Home Realty
66 Osler Street
Ottawa, Ontario
A beautiful Minto Monterey model in the vibrant Brookline community, situated on a $15K premium lot facing Invention Park! This nearly new home offers 3 bedrooms and 4 bathrooms, including a fully finished basement.The main level features 9-foot ceilings and elegant hardwood flooring. The open-concept kitchen is a chef's dream, boasting quartz countertops, a large central island, stainless steel appliances, and a spacious pantry for extra storage. The expansive dining room and great room, enhanced by large windows, create a bright and welcoming atmosphere.Upstairs, you'll find three generously sized bedrooms, including a primary suite with a walk-in closet and a luxurious 3-piece ensuite. A conveniently located laundry area adds to the home's functionality.Located just minutes from the Kanata High Tech Park, DND Carling Campus, top-rated schools, parks, and shopping plazas, this home offers both comfort and convenience. Move-in ready! (id:61072)
Royal LePage Integrity Realty
17 Alberni Street
Ottawa, Ontario
Welcome to 17 Alberni! This well-maintained END UNIT townhome features 3+1 bedrooms, 3 bathrooms, and a massive yard! The bright open-concept living room features a cozy gas fireplace and large windows that flood the space with natural light. The kitchen offers a sunny breakfast nook with a bay window, perfect for morning coffee or casual meals. Upstairs, the generous primary bedroom includes a convenient cheater ensuite bathroom, while two additional bedrooms complete the level. The finished basement boasts a large rec room, combined bathroom & laundry, and a fourth bedroom. Ideally located close to excellent schools and parks, and just minutes' walk to Strandherd Bus Station and everyday amenities including Farm Boy, Boston Pizza, The Barley Mow, Starbucks, Yogatown, Elevate Spin, and more. Tenant pays all utilities. Available immediately - don't miss this fantastic rental opportunity! (id:61072)
RE/MAX Hallmark Realty Group
29 Bentworth Crescent
Ottawa, Ontario
Offer received. OPENHOUSE Sunday February 8th, 2-4pm. Ideally located on a quiet, family-friendly street, this extensively updated 4 bedroom, 2 full bathroom semi-detached two-storey offers exceptional space and walkable convenience in the heart of Craig Henry. Just steps to Craig Henry Park & Tennis Club, and within walking distance to Sir Robert Borden HS, Manordale Public, and Knoxdale Public Schools. The main level features a generous front entry and hardwood floors throughout, opening to an integrated living and dining area that flows seamlessly into the updated eat-in kitchen-creating a bright, connected space ideal for everyday living and entertaining. The kitchen showcases quartz countertops, an oversized island for prep and casual dining, and excellent storage. Just off the kitchen, a separate family room with a cozy wood-burning fireplace offers a comfortable retreat, with patio doors leading directly to the private backyard. A full 4-piece bathroom completes the main level.The second storey offers four well-sized bedrooms and a freshly updated 4-piece cheater ensuite. The lower level provides additional flexible living space, currently set up with a recreation/playroom, gym area, laundry, and room for a home office or hobby space. Outside, enjoy a beautifully landscaped backyard with a patio perfect for summer entertaining, along with new pavers along the sides and front of the home enhancing curb appeal and functionality. Updates include: Kitchen (2020), Windows (2021 to 2023), Basement Windows old. Patio Door (2011), Roof (2017), Furnace & A/C (2021), Patio & Walkway Landscaping (2014).Move in and enjoy, or personalize to suit your style. A wonderful opportunity in a sought-after neighbourhood with parks, schools, and recreation at your doorstep. (id:61072)
RE/MAX Absolute Realty Inc.
503 - 1285 Cahill Drive
Ottawa, Ontario
Welcome to Strathmore Towers, where exceptional location meets well-maintained living. This spacious 1-bedroom, 1-bathroom condo offers outstanding walkability, just steps from South Keys Shopping Centre, restaurants, banking, coffee shops, and everyday conveniences. With the nearby LRT Transitway, enjoy quick and easy access to downtown Ottawa, Carleton University, and the University of Ottawa, making this an ideal choice for a connected urban lifestyle. Inside, a welcoming foyer opens to a bright and airy open-concept living and dining area, highlighted by vinyl flooring and large windows that fill the space with natural light. A generous balcony extends your living space outdoors-perfect for morning coffee or evening relaxation. The kitchen features appliances included, backsplash, an abundance of cabinetry and ample storage and workspace. A stacked washer and dryer are conveniently located in the unit. The primary bedroom offers excellent furniture placement, while the 3 piece bathroom includes a standalone shower. Additional storage is provided by a linen closet in the hallway and a large storage room near the entrance. Residents enjoy a wide range of amenities including an outdoor pool, sauna, party room, guest suite, billiards room, and workshop. Condo fees include heat, hydro, water, building insurance, and one underground parking space. No pets and no smoking in the unit, balcony, or common grounds. (id:61072)
Avenue North Realty Inc.
361 Celtic Ridge Crescent
Ottawa, Ontario
Welcome to 361 Celtic Ridge Crescent, a rare Holitzner-built semi-detached home located in Kanata's highly desirable Morgans Grant neighbourhood. Built in 2010, this well-constructed property offers over 2,200 sq ft of total living space, including approximately 1,800 sq ft above grade, a fully finished basement with a legally permitted side-door entrance, providing excellent flexibility for family living or future in-law/secondary suite potential.The main level features a bright, open-concept layout with clearly defined living, dining, and eating areas. Hardwood flooring runs throughout the main floor, complemented by a warm gas fireplace in the living room. The upgraded kitchen is both functional and stylish, showcasing new quartz countertops, a new sink and faucet, a walk-in pantry, porcelain tile flooring, and a gas stove.The second level offers three bedrooms plus a versatile loft, ideal for growing families or work-from-home needs. Recent updates include brand-new vinyl flooring throughout the upper level and new pet-friendly Berber carpet on the stairs. The primary bedroom features a walk-in closet, an upgraded ensuite with a soaker tub, and a partial cathedral ceiling. Laundry is conveniently located on the second floor.The finished basement adds valuable additional living space with vinyl flooring, pot lights, and sound insulation throughout. A legal side-door entrance further enhances the home's potential for an in-law or future secondary suite.Situated on a larger-than-average lot, the private backyard is framed by mature trees, offering excellent privacy. Located in a family-friendly community, the home is close to parks, shopping, restaurants, public transit, school bus routes, and top-rated Catholic and public schools. 2025 upgrades include: pot lights and lighting on the main floor, staircase carpet, kitchen quartz countertop, sink and faucet, flooring throughout the second level, a finished basement, foyer tiles, stone patio in backyard. (id:61072)
Royal LePage Integrity Realty
140 - 70 Edenvale Drive
Ottawa, Ontario
Sun-drenched luxury meets a prime location in the heart of Kanata Beaverbrook! This stunning 2-bed, 2-bath corner unit is the ultimate move-in-ready home, situated in Ottawa's top-tier school zone. The open-concept main floor boasts soaring two-storey windows equipped with new automatic blinds (2024), bathing the beautiful hardwood floors and freshly painted walls in natural light. Enjoy a seamless and functional layout featuring a main-floor powder room and convenient laundry. The lower level is a true standout, offering a cozy retreat with a gas fireplace and dramatic two-storey windows that keep the space exceptionally bright and airy-perfect for a family room, media center, or home office. This level includes two spacious bedrooms, featuring a primary suite with a walk-in closet and "cheater" access to the full bath. Outdoor lovers will appreciate that Billy Bishop Park is just around the corner from your rear door. Walk to the prestigious Earl of March campus, parks, and Beaverbrook library, with Kanata Centrum and Hwy 417 just minutes away. Low condo fees and all big-ticket items updated, this bright gem offers an unparalleled opportunity for high-end living. Turn-key and waiting for you! Worry-free living with extensive recent updates: NEW Furnace (2025), Automatic Blinds (2024), New Stair Carpeting (2025) & Lighting (2024), Central AC (2021), Bedroom Flooring (2021), Roof (2019) (id:61072)
Royal LePage Integrity Realty
4 Huntersfield Drive
Ottawa, Ontario
Step into this charming SINGLE DETACHED home in GREENBORO, where every corner feels welcoming and full of light, and you're just minutes from the LRT, the AIRPORT, DOWNTOWN, and all the AMENITIES you could need-shopping, schools, and parks right at your doorstep. The main floor opens to a bright, airy LIVING and DINING area, perfect for laughter-filled family dinners or cozy evenings together. The kitchen shines with new STAINLESS STEEL appliances and sun streaming through the SOUTHWEST-FACING WINDOWS, making even simple mornings feel special. Upstairs, the HARDWOOD FLOORS lead you to three spacious bedrooms and a newly renovated PRIMARY EN-SUITE that's your personal retreat after a long day. The LOFT, with its cozy FIREPLACE and BAY WINDOW, invites quiet moments, family homework sessions, or just curling up with a good book. And when you head downstairs, the FULLY FINISHED BASEMENT and fully fenced backyard give kids and pets room to play, explore, and make memories that last a lifetime. This home isn't just a place to live-it's a place to feel at home. Recent updates: Kitchen Appliances 2025; Primary bedroom 4pc ensuite 2025; Basement Flooring 2025. (id:61072)
Sutton Group - Ottawa Realty
Exp Realty
F - 1032 Beryl Private
Ottawa, Ontario
Back to Green space with NO rear neighbor! Welcome to this stylish 2-bedroom 2 full bathroom condo unit in the desirable Riverside South! This home features an open-concept layout, gleaming hardwood floors throughout the living room and dining room. The functional kitchen is a chef's dream, boasting quality laminate countertops, upgraded cabinetry, stainless steel appliances, a big island, and a PANTRY, making meal prep effortless. Natural light fills the living areas, enhanced by pot lights throughout. From the living room, step out onto a spacious and private balcony overlooking serene wooded outdoor space, a perfect retreat right at your doorstep. The primary bedroom offers a peaceful sanctuary with a WAL-IN closet and a 3-piece ENSTUIE bathroom. A generously sized second bedroom is good for a guest or home office. Additional features include an in-suite laundry, ventilation, and the convenience of one dedicated parking spot and ample visitor parking. Ideally located near public and Catholic schools, shopping, dining, the LRT, and the airport, this is the perfect place to call home. (id:61072)
Ottawa True North Realty
Royal LePage Integrity Realty
20 Parkside Crescent
Ottawa, Ontario
Welcome to 20 Parkside Crescent Your Perfect Bungalow Retreat! Nestled on a quiet crescent with no rear neighbours, this charming 3-bedroom, 2-bathroom bungalow offers the perfect blend of comfort and privacy. The main level features a bright, open-concept living and dining space filled with natural light, a kitchen with plenty of storage, and three well-sized bedrooms.The fully finished lower level offers a spacious family room, a second full bathroom, and additional versatile space perfect for a home office, gym, or guest suite. Step outside to your private backyard oasis, where mature trees and no rear neighbours provide ultimate tranquility for relaxing or entertaining. Located in a desirable neighbourhood close to parks, schools, and all amenities, this home is ideal for families, down-sizers, or anyone seeking single-level living without compromise. Don't miss your chance to call 20 Parkside Crescent home! (id:61072)
Century 21 Synergy Realty Inc
633 Allied Mews
Ottawa, Ontario
Beautiful and well-maintained fully furnished 3-bedroom, 2.5-bathroom home ideally located just 2 minutes from highway access, the Canadian Tire Centre, and Tanger Outlets. This property offers exceptional convenience with Costco, restaurants, shopping, and everyday amenities all close by. Thoughtfully designed with spacious living areas and comfortable bedrooms, it is perfect for families or professionals seeking both comfort and accessibility. Enjoy a prime location that combines effortless commuting with a vibrant lifestyle.Beautiful and well-maintained fully furnished 3-bedroom, 2.5-bathroom home ideally located just 2 minutes from highway access, the Canadian Tire Centre, and Tanger Outlets. This property offers exceptional convenience with Costco, restaurants, shopping, and everyday amenities all close by. Thoughtfully designed with spacious living areas and comfortable bedrooms, it is perfect for families or professionals seeking both comfort and accessibility. Enjoy a prime location that combines effortless commuting with a vibrant lifestyle. (id:61072)
Right At Home Realty
2061 Allegrini Terrace
Ottawa, Ontario
Welcome to beautiful open concept home in the sought-after community of Bridlewood Trails. This amazing 4bed/3.5bath townhouse (2210 Sqft living space as per builder) with 9ft ceiling on the main floor and finished basement. Ceramic tiles on the kitchen and bathrooms and gleaming hardwood throughout the first floor. Large kitchen with high-end stainless-steel appliances and huge granite countertop with breakfast bar, spacious dining room, living room, powder room and laundry. Second floor offer large primary bedroom with 5-piece en-suite with walk in shower and walk in closet, 3 other good size bedrooms, full 3-piece bathroom. Finished basement with family room, 3-piece bathroom with walk in shower, and lot of storage available in the unfinished area. Easy access to parks, schools, public transit, restaurants and shopping. Photos were taken prior to the current tenant's occupancy. (id:61072)
Right At Home Realty
5830 Wood Duck Drive
Ottawa, Ontario
Nestled on nearly 2 acres of a private, beautifully treed lot, this custom-built 4+1 bedroom home offers the perfect balance of space, serenity, and everyday convenience. The open-concept kitchen is the heart of the home, featuring rich cabinetry, stainless steel appliances, and a granite island ideal for gathering. Expansive windows fill the space with natural light and frame peaceful wooded views, while the cozy wood stove adds country charm. The dining area, highlighted by a wood feature wall and vaulted ceiling, flows effortlessly into the living room, creating a bright, airy atmosphere for easy entertaining. The stone-faced fireplace serves as a focal point, while the sunken family area off the kitchen provides a cozy yet open space to relax and connect. Thoughtfully designed, the main floor includes a versatile bedroom or den and a full bath-perfect for guests or multi-generational living-along with a convenient mudroom and laundry with direct garage access. Multiple walkouts lead to an expansive deck and screened-in pergola, an idyllic setting for summer gatherings or quiet mornings immersed in nature. Upstairs, the inviting primary suite offers a spa-inspired 5-piece ensuite, complemented by two additional bedrooms and a full bath.The fully finished lower level adds exceptional flexibility, ideal for a recreation room, guest suite, home gym, or teen retreat, with generous storage to keep everything organized. The heated detached garage/workshop, complete with its own separate driveway, ensures you'll never run out of space and offers endless possibilities. Ideally located close to the Rideau River, local marinas, Manotick, and several golf courses, this home delivers the best of rural living with convenient access to amenities and charming village life. If you've been searching for a private country retreat with room to grow-without sacrificing proximity to the city-this property offers the best of both worlds. (id:61072)
Royal LePage Team Realty
17 Jean-Paul Road
The Nation, Ontario
This charming bungalow in Casselman sits on a large, tree-lined lot, offering peaceful small-town living with nearby ATV and snowmobile trails and easy access to Highway 417. A covered front porch leads into a bright tiled entry that creates a welcoming atmosphere and opens into the main living areas with tall cathedral ceilings. The custom kitchen with wood cabinetry, tiled floors, stainless steel appliances, and a large island serves as a central gathering spot. Next to the kitchen, the dedicated dining area has a sliding patio door that lets in plenty of natural light and provides direct access to the backyard. The living room is warm and inviting, featuring hardwood flooring, a skylight, and a striking arched window that serves as a beautiful focal point. The primary bedroom on the main level has ample closet space and convenient access to the main bathroom with a glass-enclosed walk-in shower, a deep soaker tub, a wood vanity, and the washer and dryer. The finished lower level has durable laminate flooring, recessed lighting, and custom built-in shelving and cabinetry, ideal for a media space. 2 additional lower-level bedrooms add valuable living space for guests or would serve well as home offices or hobby spaces. The large detached, 2-car heated garage with a unique barrel bar is ideal for anyone looking for a separate space from the main home - ideal for a workshop or a home gym. Two more outbuildings on the property are ideal for storing seasonal equipment and materials. The backyard has a wooden deck just off the kitchen with a wooden pergola, creating a nice space for outdoor dining and summer enjoyment. Residents of Casselman enjoy nearby schools, parks, recreation facilities, shops, cafés, and restaurants surrounded by quiet residential streets and plenty of green space. This property is an excellent opportunity to enjoy the space and lifestyle of small-town living while being a short drive from Ottawa! Bell Fiberoptic internet available! (id:61072)
Engel & Volkers Ottawa
703 Samantha Eastop Avenue
Ottawa, Ontario
Welcome to 703 Samantha Eastop, a well-located home perfectly positioned between Stittsville and Kanata, offering quick access to the highway and an easy walk to shops, fantastic schools, and the Tanger Outlet Mall. Convenience and community come together beautifully in this sought-after neighbourhood. A wide and welcoming front entrance leads into a bright main level featuring hardwood flooring throughout and an open concept kitchen/living room area. The seperate dining room makes it a perfect spot for family dinners. Upstairs, the second level hosts three spacious bedrooms, each offering comfortable proportions for families or guests. The primary bedroom includes a nicely sized walk-in closet, adding valuable storage and everyday ease along with a spacious neutral decor master ensuite bathroom. The fully fenced backyard provides privacy and a safe outdoor space for children or pets. The unfinished lower level features high ceilings and larger windows - an excellent opportunity for a future family room, home gym, or recreation area. Property is currently tenanted and tenants pay $2750/month. With great bones, room to grow, and an unbeatable location, 703 Samantha Eastop is ready to welcome its next owners. (id:61072)
Innovation Realty Ltd.
8 Sherway Drive
Ottawa, Ontario
Priced to sell! Welcome to 8 Sherway Drive, a beautifully renovated 3-bedroom, 2 full bathroom condo townhome located in a highly sought-after, family-friendly neighbourhood. Just steps from Walter Baker Recreation Centre, John McCrae Secondary School, Malvern Park, and Jockvale Elementary School, with multiple nearby bus stops and convenient access to public transit and school buses. This move-in-ready home features new flooring on the main floor and basement bathroom (2026), stylish new light fixtures (2026), fresh paint (2026), and a new sink and faucet in the basement bathroom (2026). The bright eat-in kitchen flows into a spacious L-shaped living and dining area, ideal for both everyday living and entertaining. Upstairs offers three well-sized bedrooms, while the finished basement with a 3-piece bath provides versatile space for a family room, home office, or guest retreat. Step outside to your private, fully fenced backyard with low-maintenance decking-perfect for summer BBQs or quiet evenings. A fantastic opportunity for first-time buyers, families, or investors. Schedule your showing today-this one won't last! (id:61072)
Keller Williams Icon Realty
8 - 104 Mcdermot Court
Ottawa, Ontario
CARPET-FREE | NO REAR NEIGHBOURS | EARL OF MARCH SCHOOL DISTRICT.This well-maintained 3 BEDROOM, 2 BATH CONDO TOWNHOME is ideally located in the heart of KANATA KATIMAVIK, offering comfortable and functional living for today's lifestyle.THE MAIN LEVEL FEATURES AN OPEN-CONCEPT LIVING AND DINING AREA with a WOOD-BURNING FIREPLACE, perfect for everyday living and entertaining. The SPACIOUS KITCHEN includes a LARGE WINDOW and ample room for an EATING AREA.THE SECOND LEVEL OFFERS THREE GENEROUSLY SIZED BEDROOMS and a FULL BATHROOM. The VERSATILE LOWER LEVEL is ideal for a FAMILY ROOM, HOME OFFICE, OR GYM and includes a CONVENIENT POWDER ROOM.FAMILY-FRIENDLY AND ESTABLISHED COMMUNITY, surrounded by WELL-MAINTAINED HOMES and a pleasant mix of MIDDLE-CLASS AND RETIRED NEIGHBOURS, creating a QUIET AND WELCOMING ENVIRONMENT.EXCELLENT LOCATION with CLOSE PROXIMITY TO PUBLIC TRANSIT, PARKS, SCHOOLS, AND SHOPPING. Within APPROXIMATELY 3 KM, residents have access to ALL MAJOR CANADIAN GROCERY CHAINS, including both WESTERN AND ASIAN SUPERMARKETS. FUTURE LRT EXPANSION is planned approximately 1 KM AWAY along Eagleson Road, adding long-term convenience and value. (id:61072)
Keller Williams Icon Realty
48 Blackdome Crescent
Ottawa, Ontario
Charming 3-bedroom end-unit townhome in the HIGHLY SOUGHT-AFTER KANATA LAKES COMMUNITY, ideally situated within TOP-RANKED SCHOOL ZONES including Stephen Leacock Public School (25/3032) and Earl of March Secondary School (8/689), with CONVENIENT SCHOOL BUS PICK-UP nearby for added family appeal. The home offers a PRACTICAL AND EFFICIENT LAYOUT featuring THREE BEDROOMS UPSTAIRS WITH TWO FULL BATHROOMS, A FINISHED LOWER LEVEL WITH LAUNDRY, and an EXTRA-LARGE BACKYARD WITH NO REAR NEIGHBOURS backing onto quiet Kanata Avenue (50 km/h). Thoughtfully updated and truly MOVE-IN READY, recent improvements include roof (2010), windows (2014), laminate flooring throughout and carpeted staircase (2018), deck painting (2022), heat pump, FOTILE range hood, and added insulation (2024), along with a FULLY RENOVATED PRIMARY ENSUITE and modern light fixtures (2025). An OVERSIZED SINGLE GARAGE provides valuable additional storage, a feature rarely found in this area. A WELL-MAINTAINED, TURNKEY HOME offering privacy, strong school districts, and worry-free ownership in one of Kanata's most family-oriented neighbourhoods. (id:61072)
Keller Williams Icon Realty
2543 Waterlilly Way
Ottawa, Ontario
Welcome to 2543 Waterlily Way, a cozy 3-storey, 2-bedroom, 2-bathroom freehold townhome ideally located in the heart of Barrhaven. The bright and welcoming main level features a spacious foyer with convenient access to the garage, laundry, and ample storage. The second floor offers a modern open-concept layout with a sleek, light-filled kitchen complete with breakfast bar, flowing seamlessly into the living and dining areas. Step out onto the generously sized balcony-perfect for enjoying your morning coffee. The third level hosts two well-appointed bedrooms, including a primary with walk-in closet, and a full family bathroom with cheater access to the primary bedroom. Located close to shopping, schools, parks, and everyday amenities, this home delivers comfort, convenience, and exceptional value. Some photos have been virtually staged. Book you showing soon! (id:61072)
Right At Home Realty
45 Epworth Avenue
Ottawa, Ontario
Welcome To 45 Epworth Avenue, A Bungalow With A Fully Finished Basement And Separate Entrance, Situated On A Generous 75' x 104' Lot In The Highly Sought-After Ottawa / Saint Claire Gardens. The Property Offers A Detached Garage And An Approx. 3,000 Sq. Ft. Extra-Long Driveway With Parking For Up To 10 Vehicles-A Rare Feature In This Central Location. With The City Of Ottawa's Updated Zoning By-law Anticipated In 2026, The Current N2E Zoning May Allow Future Low-Rise Residential Development Including Three-Storey Homes, Townhouse-Style Forms, Or Small Multi-Unit Residential Uses, Subject To City Approvals And Buyer Due Diligence, Presenting Long-Term Redevelopment Potential For Both End-Users And Investors. Prior To Listing, The Home Has Undergone Over $50,000 In Move-In-Ready Upgrades, Including A Renovated Kitchen, Both Upper And Lower Bathroom Renovations, Smooth Ceilings With Full Popcorn Removal, Updated LED And Pot Lighting, A New Roof, Premium WPC Backyard Fence, Driveway Sealing And Exterior Parging, Basement Vinyl Flooring And Drywall Ceiling, A New Sump Pump, And In 2026, Brand New Hardwood Flooring On The Main Level Along With A New Upstairs Refrigerator And Stove. Ideally Located Within Walking Distance To Algonquin College, Merivale Shopping, LRT Access, And The Baseline Major Transit Station, With Hospitals, Government Buildings, And Highway 417 All Within A 10-Minute Drive, This Well-Maintained Home Also Features An Open-Concept Main Level With Large Bay Windows, Three Bedrooms And A Full Bathroom, While The Finished Basement Includes A Full Kitchen, Second Full Bathroom, Two Bedrooms And A Living Area, Offering Excellent Flexibility For Multi-Generational Living Or Income-Supporting Use. (id:61072)
Keller Williams Icon Realty
40 Huntcliff Place
Ottawa, Ontario
YOUR SEARCH STOPS HERE! TOP SCHOOLS? Yes! FAMILY-FRIENDLY NEIGHBOURHOOD? Yes! PARKS NEARBY? Yes! SHOPPING & DAILY AMENITIES? Yes! DOUBLE DRIVEWAY + GARAGE PARKING? Yes! FINISHED BASEMENT? Yes! DECK & INTERLOCK & FENCED YARD? Yes! This MOVE-IN READY, beautifully maintained home offers BRIGHT OPEN-CONCEPT LIVING with ELEGANT HARDWOOD FLOORS throughout. The GOURMET KITCHEN features GRANITE COUNTERTOPS, CUSTOM ISLAND, and stylish cabinetry-perfect for everyday living and entertaining.Spacious bedrooms include a PRIMARY SUITE WITH WALK-IN CLOSET & ENSUITE, complete with a relaxing SOAKER TUB. The FULLY FINISHED BASEMENT adds exceptional value with a REC / THEATRE ROOM, DEN, and AMPLE STORAGE-ideal for movie nights, guests, or a home office.Step outside to a LOW-MAINTENANCE, FULLY FENCED BACKYARD featuring INTERLOCK, LARGE DECK, and STORAGE SHED-perfect for summer BBQs, kids, and pets.Tastefully painted in NEUTRAL TONES and METICULOUSLY MAINTAINED-JUST MOVE IN & ENJOY! (id:61072)
Keller Williams Icon Realty
47 Mudminnow Crescent
Ottawa, Ontario
Step into this inviting 2-storey detached home, built in 2021 and designed with family living in mind. A bright foyer with tiled flooring welcomesyou into the open-concept main floor, where natural light fills the living and dining spaces. The modern kitchen features stainless steelappliances, tiled floors, and excellent counter space making it both stylish and practical for everyday meals or entertaining. A convenientpowder room and inside entry from the garage complete this well-thought-out level. Upstairs, discover 4 spacious bedrooms, including a primarysuite with a walk-in closet and private 3-piece ensuite. A second full bathroom offers generous counter space, while the laundry room on thislevel adds to the homes everyday convenience. Outside, the property shines with its excellent curb appeal, welcoming front porch, and a fullyfenced backyard thats perfect for children, pets, or hosting summer gatherings. The single-car garage with inside entry, and paved, 2 cardriveway, provide everyday convenience. Blending modern finishes with practical design, this home is move-in ready and offers the perfectsetting to create lasting memories. (id:61072)
Right At Home Realty
550 Sturnidae Street
Ottawa, Ontario
550 STURNIDAE STREET | BARRHAVEN - THE RIDGE. Bright CORNER-LOT SINGLE HOME offering OVER 2,700 SQ. FT. OF LIVING SPACE, SET BACK FROM TOWNHOMES for added privacy and long-term value. 20+ WINDOWS fill the home with natural light.Open-concept main floor with 9' CEILINGS, HARDWOOD FLOORING, and a CHEF'S KITCHEN featuring GRANITE COUNTERTOPS, CEILING-HEIGHT CABINETRY & GAS STOVE. MAIN-FLOOR DEN WITH DOOR & TWO-SIDED WINDOWS-ideal for a home office.Upstairs offers FOUR SPACIOUS BEDROOMS, including a SOUTH-FACING PRIMARY SUITE with UPGRADED ENSUITE & DOUBLE VANITY, plus SECOND-FLOOR LAUNDRY. Secondary bedrooms are LIGHTLY USED & LIKE-NEW.FULLY FINISHED BASEMENT with recreation space, BATHROOM ROUGH-IN & EXTRA STORAGE. FULLY INSULATED DOUBLE GARAGE with driveway parking for FOUR CARS.Located in a TOP-RANKING SCHOOL DISTRICT with SCHOOL BUS PICKUP 1 BLOCK AWAY, steps to parks & trails, minutes to shopping, recreation & HIGHWAY 416. MOVE-IN READY with fresh paint touch-ups, professional cleaning & new LED lighting. (id:61072)
Keller Williams Icon Realty
380 Woodfield Drive
Ottawa, Ontario
HYDRO & WATER INCLUDED IN CONDO FEES - A RARE FIND!This 3-BEDROOM + DEN END-UNIT TOWNHOME with NO REAR NEIGHBOURS is ideally located in the heart of vibrant Tanglewood, close to everything you need.The main level features bright, inviting living spaces and a well-appointed kitchen with abundant cabinetry and a cozy eating area, overlooking the backyard with direct outdoor access.Upstairs, you'll find a spacious primary bedroom, two additional bedrooms with generous closet space, and a full bathroom. The finished lower level includes a large den-perfect as a home office, guest room, or gym.Enjoy a private backyard with a Deck (2016) Shed (2016) Fence (2024), ideal for relaxing & entertaining. Condo management takes care of lawn maintenance in the summer and snow removal in the winter, offering truly low-maintenance living. Your dedicated parking spot is conveniently located right at the front door.Steps to frequent transit and minutes to Costco, Merivale shopping, Algonquin College, Nepean Sportsplex, parks, and endless amenities, this move-in-ready home delivers exceptional convenience and outstanding value. (id:61072)
Keller Williams Icon Realty
1899 Haiku Street
Ottawa, Ontario
Welcome to 1899 Haiku St.This stunning 2-storey townhome combines thoughtful design with comfortable modern living. The main floor features a bright, open layout highlighted by 9' ceilings and expansive windows. A stylish kitchen anchors the space with plenty of cabinetry, granite counters, a breakfast bar, ceramic tile backsplash, and stainless steel appliances. The foyer includes inside entry from the single-car garage and a convenient 2-piece bath.The living and dining areas are filled with natural light and open directly to the backyard-ideal for hosting family and friends. Upstairs, two well-sized bedrooms sit near the 4-piece main bath, while the primary suite is set apart as a peaceful retreat with its own walk-in closet and elegant 4-piece ensuite.The finished lower level offers even more versatility with a cozy family room, a large walk-in closet for added storage, and a rough-in for a future bathroom. Laundry and additional storage space complete this level.Beautifully maintained and thoughtfully laid out, this home delivers style, functionality, and room to grow-an excellent opportunity you won't want to pass up. (id:61072)
Keller Williams Icon Realty
83 Wrenwood Crescent
Ottawa, Ontario
Welcome to 83 Wrenwood Crescent. Elegantly maintained family home in the heart of sought-after Centrepointe. The main level features an open-concept living and dining area with expansive windows, quality laminate flooring throughout, and energy-efficient pot lights that create a warm, inviting ambiance. The upgraded kitchen boasts granite countertops and abundant cabinetry for storage. A west-facing backyard captures the afternoon sun-perfect for relaxing or entertaining. Upstairs offers three spacious bedrooms and two full baths, enhanced by a bright skylight that fills the level with natural light. The west-facing primary suite includes a stylish 3-piece ensuite and a generous closet. All bedroom closet sliding doors have been updated within the past five years, and modern blinds throughout the home add a fresh, cohesive touch. The fully finished basement extends the living space with a versatile recreation area, laundry room, ample storage, and durable vinyl flooring. Enjoy worry-free living with professional lawn care and private driveway snow removal included in the management. Recent upgrades include a new garage door (2024), a new Furnace (2025) and an interlock patio in the backyard. Superb location - steps to Centrepointe Park, Meridian Theatre, Baseline Transit Station, LRT, Algonquin College, College Square, and nearby hospitals, with quick access to HWY 417. (id:61072)
Keller Williams Icon Realty
902 - 158b Mcarthur Avenue
Ottawa, Ontario
Welcome to Unit 902 at 158B McArthur Avenue, a beautifully updated 2-bedroom condo offering over 800 sq. ft. of comfortable, modern living in the heart of Vanier. This bright and airy residence features an open-concept living and dining area, large windows, and a private balcony with sweeping views of the city skyline-perfect for unwinding after a long day.The stylish kitchen showcases contemporary cabinets, well-maintained appliances. Both bedrooms are generously sized with ample closet space. Residents of Château Vanier enjoy an impressive range of amenities, including an indoor pool, fitness centre, sauna, workshop, and secure underground parking. Ideally located just minutes from downtown Ottawa, this condo offers easy access to Rideau River pathways, shops, restaurants, and excellent public transit. Bonus! Tenant only pays hydro as utility, all other utilities and 1 parking is included! (id:61072)
Right At Home Realty
55 Dynes Road
Ottawa, Ontario
don not wait THIS IS THE ONE!!!! Awesome investment opportunity or first time home buyer.2 story townhouse condo in the Dymes Road complex. Superb location for Carleton University students currently tenanted until April 30 2026.Vacant occupancy May1 2026. Many photos have been altered to provide some guidance on various examples of home decor.All baths were redone 2023, lower level finished in2023 with3 piece bath and two room suite. Main level has large kitchen. Main level also has living/dining area with electric fireplace ( never used by current tenants and Seller says no warranty as to whether it works) large rear yard opens to open space.1 underground parking space #55 is included. (id:61072)
Royal LePage Team Realty
187 Birch Hill Private
Ottawa, Ontario
Location, location, location!! Welcome to 187 Birch Hill Private. This affordably priced 4 bedroom, 1.5 bath townhome condominium with a functional floorplan offers generous room sizes and lots of space for the whole family. The bright, open main level is where we find the welcoming foyer, the galley style kitchen with plenty of cupboard space plus a new dishwasher and microwave/hood fan and is located conveniently adjacent to the eating area/dining room. On this level we also find the spacious living room with large windows and easy access to the fully fenced backyard and a convenient powder room. The 4 bedrooms, located on the second level are all great sized, including a huge primary bedroom, each with loads of closet space. A full bathroom completes the upper level. The lower level boasts lots of storage space, a laundry area, and a large L-shaped recreation/family room space. Carpet free home. New light fixtures recently installed and home has been freshly painted in a lovely neutral colour. Attached one vehicle deep garage with new garage door. New roof. This home offers flexible living space which is ideal for families, first time buyers or investors in an amazing location, close to CMHC, NRC, CSIS, CSE, College Lá Cite and other schools, Montfort Hospital, the O-Train Light Rail Metro System, buses, shopping (Costco and Walmart nearby), restaurants, bank, quick and easy access to the 417/174 and much more. (id:61072)
Royal LePage Team Realty
1078 St Emmanuel Terrace
Ottawa, Ontario
Exceptional four-bedroom home, attached only by the garage, ideally located in the desirable Convent Glen area. Nestled on a beautiful, private oversized lot, this property offers outstanding outdoor space and privacy. The main level features oak hardwood floors, enhanced trim, and elegant crown molding throughout. The bright living room includes a charming bay window and a wood-burning fireplace, flowing into a sunlit dining room. Upstairs offers four spacious bedrooms, while the finished lower level features newly installed vinyl flooring. Roof (2015), furnace (2013), A/C (2025), and dishwasher (2024). Situated on a quiet dead-end street - perfect for families with kids - just steps to three parks (including an off-leash park), playgrounds, river, bus stop, excellent schools, and only a 15-minute walk to the future LRT station. It has several ways to commute to DT Ottawa. Move in and set in a fantastic neighborhood. (id:61072)
Tru Realty
404 - 456 King Edward Avenue
Ottawa, Ontario
Welcome to 456 King Edward #404 . Located in beautiful Sandy Hill, this bright and spacious 1 bedroom includes a balcony and 1.5 baths. The kitchen features high end finishes with granite countertops, stainless steel appliances and a double sink. The unit boasts hardwood floors throughout, a large bedroom with 2 walk through closets and balcony access, and in unit washer/dryer. Unit comes with a large storage locker, located in front of your underground parking space. Enjoy your shared rooftop patio where you can entertain, which holds a beautiful landscaped courtyard with views of the Ottawa skyline! In close proximity, to the Byward Market, Parliament Hill, Ottawa University, restaurants and entertainment. (id:61072)
Royal LePage Team Realty
312 Lapland Private
Ottawa, Ontario
Modern end-unit stacked townhome backing onto open fields and offering TWO dedicated parking spaces. The main level is filled with natural light and features a bright open-concept layout with contemporary hardwood flooring. The upgraded kitchen features stainless steel appliances, granite countertops, an upgraded backsplash, additional cabinetry, and a breakfast bar. A convenient powder room is also located on the main level. Enjoy a private patio area for outdoor living.The upper level includes a spacious primary bedroom with its own balcony, two additional well-sized bedrooms, and a full bathroom. Ideally located within walking distance to schools, shopping, and public transit, with nearby walking and biking trails in a private community setting. Immediate occupancy available. Tenant responsible for heat, hydro, water, and hot water tank rental. (id:61072)
Royal LePage Team Realty
332 Song Sparrow Street
Ottawa, Ontario
SECURE YOUR MOVE BEFORE THE HOLIDAYS! This exceptionally spacious 3-bedroom, 2.5-bathroom townhome offers family living in the heart of Half Moon Bay. Experience the rare advantage of a rent-controlled home (built 2015) that feels clean and fresh, ready for an immediate December move-in. The bright, open-concept main floor features a great room that flows seamlessly into a chef's corner kitchen, complete with stainless steel appliances, a generous wall pantry, and a dedicated dining area. Upstairs offers a primary suite, featuring a large walk-in closet and a private 4-piece ensuite. Two additional, well-proportioned bedrooms share another full 4-piece bathroom. The unfinished basement offers ample practical storage and a dedicated laundry space. For your complete convenience and a smooth transition, all current furniture can stay upon request for no extra fee. Location is unbeatable: benefit from top-tier school districts, including Michaëlle-Jean, John McCrae, and Cedarview, plus easy access to public transit and beautiful local parks. Clean, well-maintained, and ready to welcome your family now. All utilities are extra and to be paid by the tenant, including hydro, water, heat, hot water tank rental, and snow removal. For questions and showings, please reach out to Veronika at veronika@royallepage.ca (id:61072)
Royal LePage Integrity Realty
601 - 238 Besserer Street
Ottawa, Ontario
Fully furnished! Experience urban living at The Galleria II, a Modern 590sf Condo Unit in great location with fantastic amenities! This 1 Bedroom Apartment features HARDWOOD Flooring in the Open Concept Kitchen, Living and Dining Room! Functional Kitchen with GRANITE Counters, Tile Back-splash, Island, and Stainless Steel appliances! New lighting fixtures. Bright Living Area with access to the BALCONY which is south-facing filled with natural light and great view of St. Albans Church! Bedroom offers Berber Carpet and plenty of closet space! Stylish 4P Bathroom with Ceramic Flooring, GRANITE Vanity Counter and Tiled Shower/Soaker Tub! Enjoy the convenience of IN-UNIT LAUNDRY! Storage Locker Included! This Building offers an INDOOR POOL, Exercise Room, Kitchen/Party Room and Patio! Walking distance to the Byward Market, Canal, Transit, Ottawa University, all amenities and the beautiful downtown of Ottawa! The photos were taken before the tenants moved in. (id:61072)
Details Realty Inc.
2337 Samuel Drive
Ottawa, Ontario
This charming 3-bedroom 2-bathroom home in Elmvale Acres sits on a massive, oversized lot with mature and professionally maintained trees and has no rear neighbours. This home has been well cared for and recent updates include: the main washroom has been fully updated, the roof has been replaced, the furnace and air conditioner have been replaced, and the foundation has been repaired and has been wrapped. (id:61072)
Royal LePage Performance Realty
103 Black Maple Private
Ottawa, Ontario
This architecturally significant 4-bedroom residence showcases Barry Hobins signature blend of elegance and functionality, perfect for discerning buyers seeking both luxury and livability. A true pride-of-ownership home, maintained to the highest standards by its long-term owners (no rental history). Nestled on a quiet cul-de-sac in prestigious Rockcliffe Village, this property offers rare tranquillity paired with unparalleled urban access. Enjoy the perfect balance of private, spacious living just minutes from downtown, Beechwood Village, and top private schools like Elmwood and Ashbury. Upon entering, you're greeted by the beautiful French doors that lead into the home's central hallway, blending natural light with sophisticated design. Gleaming hardwood floors throughout; Chef's dream kitchen with premium designer finishes; Spacious family room with cozy fireplace and soaring 10-foot ceilings; Elegant living room featuring a second fireplace and French doors opening to a sun-drenched south-facing balcony. Luxurious master suite with his-and-hers walk-in closets and spa-like ensuite bathroom; Convenient second-floor laundry. Fully Finished Lower Level boasts a spacious bedroom + flexible den space, a full modern bathroom (perfect for guests or multigenerational living), and an oversized double garage. Premium Upgrades (All Recent!) Expansive deck professionally rebuilt (2023) for outdoor entertaining. Brand-new air conditioning (2024). Owned new hot water tank (2024) - no rental fees, dryer (2024). Don't let this one slip away; every detail of this home has been carefully crafted to match your dream lifestyle! (id:61072)
Royal LePage Integrity Realty
211 Bensinger Way
Ottawa, Ontario
Welcome to this bright and inviting 2015 built FREEHOLD CORNER UNIT move-in ready 3 BED+DEN/1.5 BATH townhouse nestled in the vibrant Fairwinds neighborhood in Stittsville! With its modern upgrades throughout, this home is ideal for first-time buyers ready to embark on the journey of homeownership with comfort and style. The main level includes entry off an attached garage with extra space to allow for extra storage and a versatile den, ideal for a home office or study. Enjoy the open-concept layout featuring hardwood floors on the second levels and luxury vinyl flooring throughout the rest of the house. Upstairs, the open-concept second level offers a well-planned layout with a modern kitchen, living room, and dining area - all connected seamlessly for everyday living and entertaining. The sleek kitchen boasts granite countertops, generous cabinet space and stainless steel appliances. Off the dining area you will find a spacious balcony for the summer season. Upper level features 3 good sized bedrooms with a full bathroom. Conveniently located near shopping, dining, and public transit and 417 HWY, this gem offers the perfect blend of modern living and everyday convenience. This low-maintenance townhouse is ideal for first-time homebuyers or investors. Don't miss this opportunity, schedule your private showing today! (id:61072)
Royal LePage Integrity Realty
1074 Northgraves Crescent
Ottawa, Ontario
Built On the oversized large lot, with NO Rear Neighbour, this stunning three-bedroom + loft Link Home is definitely the house you must see. As a end unit link home, this house, only one side of the garage attached to the neighbour. The second floor & the rest main floor are completely detached. And also this house offers: an open-concept great room with a fireplace, 9ft ceilings, 2 car garage, a finished basement, a large backyard with NO rear neighbours. Large master bedroom offers 2 walk-in closets & a spacious ensuite. Convenient 2nd floor laundry & a proper sized loft perfect for a HOME OFFICE. The finished basement family room is large and bright and comes with a big storage and a 4th full bathroom. Desirable Trailwest area surrounded by protected lands, parks & walking/bike paths. Walking distance to all the shops & restaurants nearby. (id:61072)
Right At Home Realty


