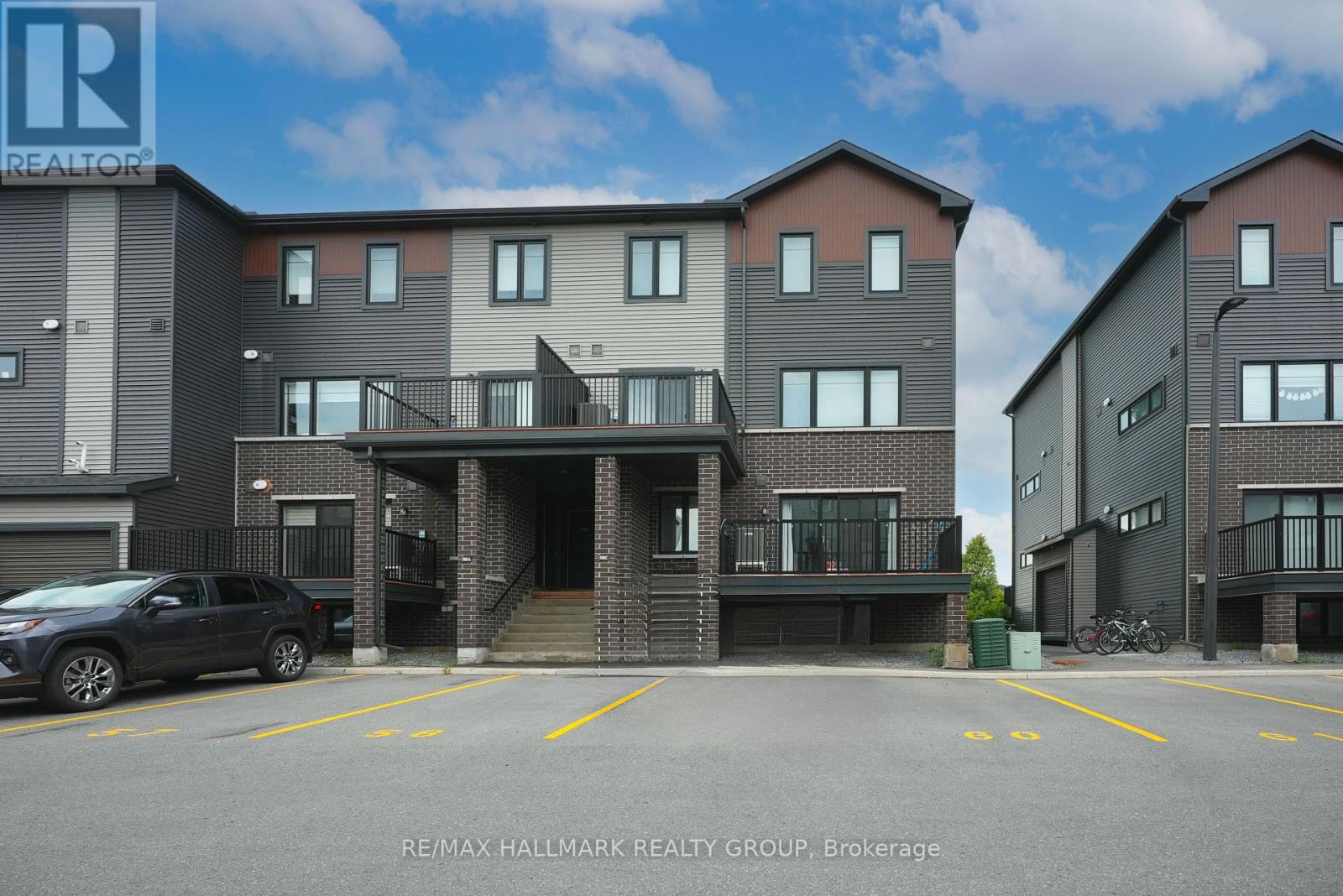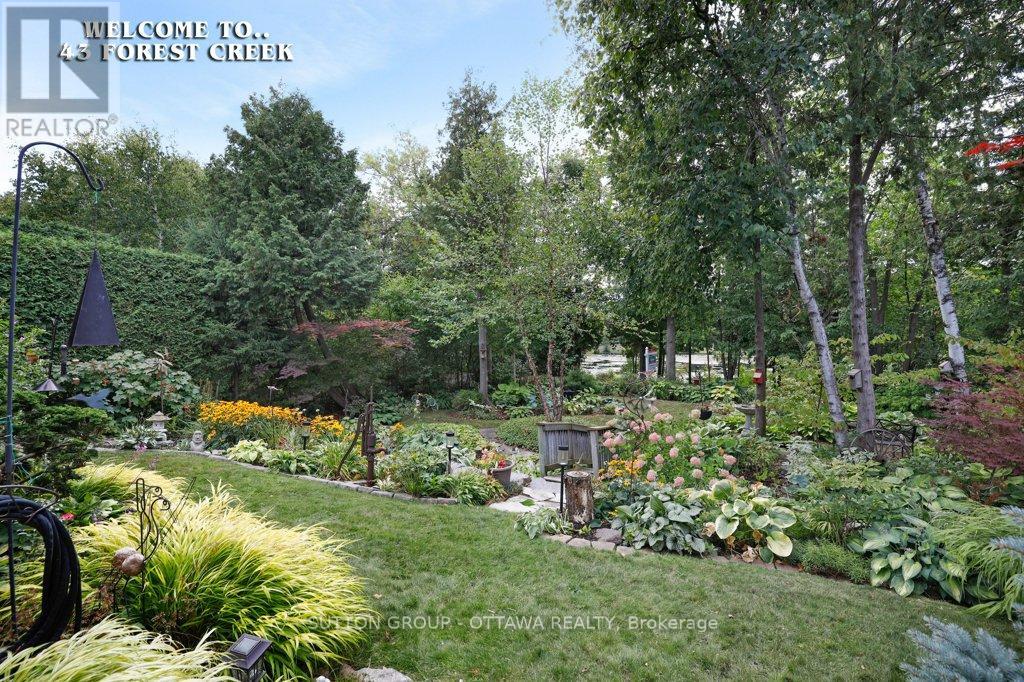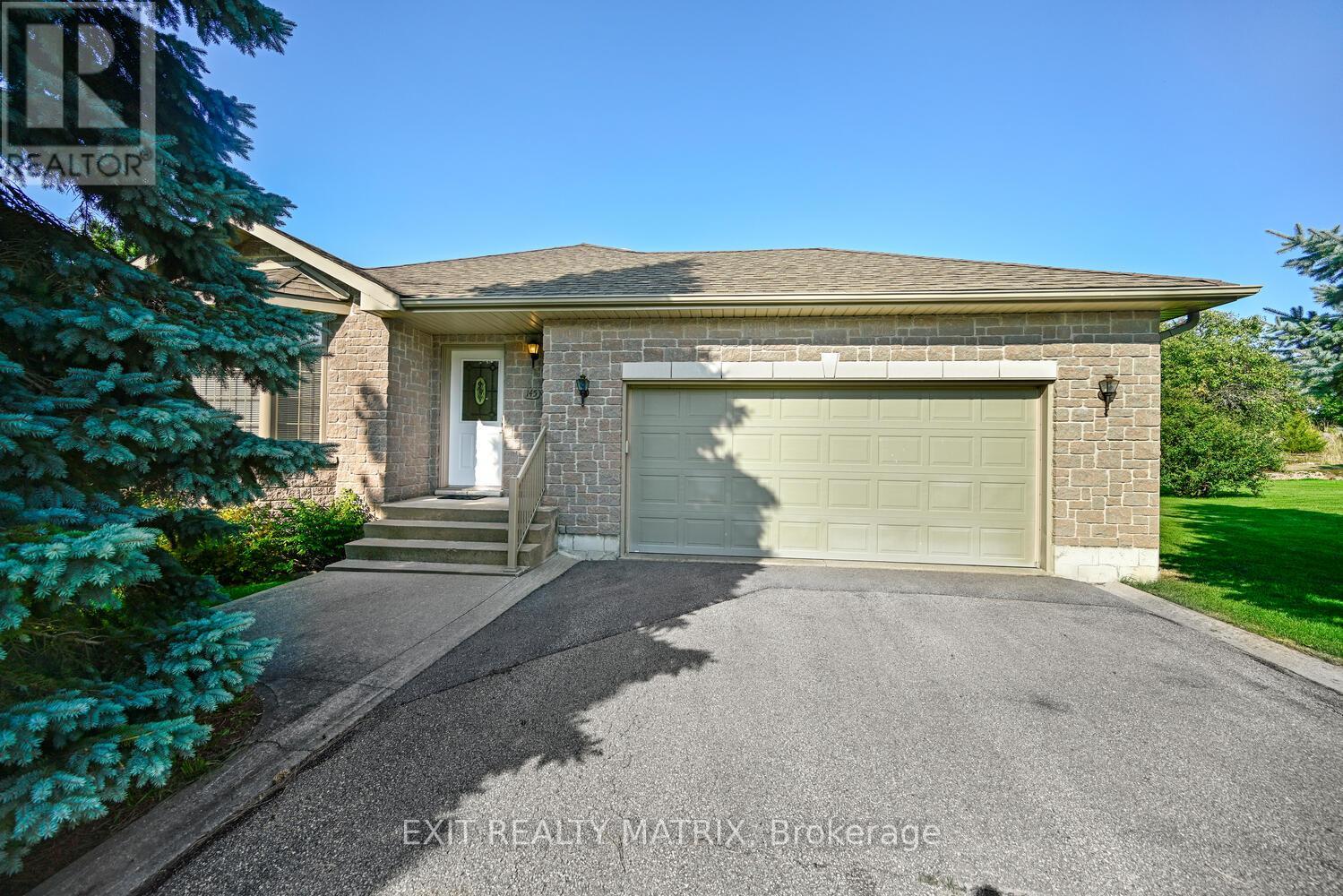C - 500 Eldorado Private
Ottawa, Ontario
Modern & Affordable Living in the Heart of Kanata! This bright and stylish Corner lower stacked terrace home offers incredible value perfect for first-time buyers, downsizers, or investors. Featuring 2 spacious bedrooms, 2 bathrooms, and low condo fees ($206/month), this well-maintained unit is move-in ready. Enjoy a sun-filled, open-concept layout with modern finishes throughout. The main level features large windows, sleek ceramic and laminate flooring, a contemporary kitchen with stainless steel appliances, an island with breakfast bar, and a cozy living area with access to your own private balcony. A convenient powder room completes the main floor. Downstairs, you'll find two generous bedrooms, a full bathroom, laundry area, and additional storage, all with oversized windows that bring in natural light. Located in a vibrant and walkable neighbourhood steps to grocery stores, restaurants, parks, schools, transit, and more. Just a 5-minute drive to Kanata's tech hub, Marshes Golf Club, and South March Highlands for hiking and biking. Dont miss your chance to own a modern, low-maintenance home in a prime Kanata location! (id:61072)
RE/MAX Hallmark Realty Group
43 Forest Creek Drive
Ottawa, Ontario
So much to love with this 3 bedroom/4 bathroom bungaloft in a VERY RARELY OFFERED LOCATION backing onto gardens, walking path, park and pond. In a matured Stittsville neighbourhood, this pristine property has been lovingly maintained inside and out. The landscaping includes regrading and interlocking added in front and back yards, the gardens all around have clearly been well tended, deck and patio surrounded by nature, utility shed at side of house. Interior layout offers generous spaces finished with both travertine tile and hardwood flooring, a dining room for 14 or more people, a two person office/ den across the hall that leads to a stunning living room with Palladian style windows and beautifully updated fireplace(2020) with custom mantle and facade. The California kitchen is an entertaining dream with open concept layout offering plenty of counter top alongside maple cabinetry(2024)/ break fast bar/ eat in area/ newer appliances all leading out to the solarium with upgraded heated ceramic floors/ new patio door and transom. The primary suite is tucked away down a hall that shares a part bath/mudroom/ garage access/laundry. This main floor bedroom has a stunning view of the gardens/a walk in closet with built in shelving and display cases/ recently renovated ensuite with heated floors, and a shower that fits more than one. Upper level has two brightly lit guest bedrooms with a view, updated full bathroom with linen closet. Finished lower level has been principally a play space for the grandkids with TV area, a den used as bedroom/ full bathroom/ utility spaces that are used for storage/work shop and crafting area. FURNACE(2025), AC(2020), HOT WATER TANK(2025), ALL REAR WINDOWS ON MAIN 7-8 YEARS OLD, 2-3 minutes in any direction to find the big box stores( on Hazeldean) or the small shops of Old Stittsville. This sought after location has a property sale once every 10-15 years. Come check out this home that makes you forget you are living in the city. (id:61072)
Sutton Group - Ottawa Realty
1943 Longman Crescent
Ottawa, Ontario
Charming 3-Bedroom Home in a Quiet Orleans Location. This beautifully maintained 3-bedroom home is the perfect opportunity for first-time buyers or young families, offering comfort, style, and peace of mind in a quiet Orleans neighbourhood. The thoughtfully updated kitchen features an island overlooking the dining area, an ideal space for gathering with family and friends. Both the powder room and full bath have been tastefully modernized, while updated lighting, trim work, and numerous upgrades throughout provide a fresh and inviting feel. Major items have already been taken care of, including the roof, windows, and exterior doors, ensuring years of worry-free living. The lower-level family room spans the full length of the home, creating a versatile and welcoming space for cozy movie nights or a play area for the kids. A wonderful blend of charm and practicality, this home is move-in ready and waiting for its next chapter (id:61072)
Exp Realty
6321 Fortune Drive
Ottawa, Ontario
Welcome to this bright and spacious 4-bedroom side-split home, offering plenty of room for family living and entertaining. The main level features a combined living and dining area with gleaming hardwood floors, ideal for hosting gatherings. The lower level boasts a cozy family room with direct access to the fully fenced backyard, complete with a large deck and a mature apple tree. Upstairs, you'll find four generous bedrooms, including the primary suite with its own ensuite bath and a wall-to-wall closet with built-in organizers. The partially finished basement adds even more versatility, offering a family room, den, abundant storage, and a rough-in for a bathroom. With solid bones and great potential, this home is just waiting for your personal touch to make it truly yours. Roof, furnace, windows and hot water tankless system have been updated. (id:61072)
RE/MAX Delta Realty Team
6472 Beausejour Drive S
Ottawa, Ontario
Welcome to a truly exceptional custom-built residence in the heart of Orleans! This executive freehold property, built in 2000, combines timeless design with modern elegance. From the moment you step inside, you'll be struck by the open-concept layout, soaring ceilings, and exquisite finishes. The gourmet kitchen is a showstopper with granite countertops throughout, a butlers pantry, and an expansive prep space perfect for entertaining. Maple hardwood flows seamlessly into the bright living and dining areas, anchored by a stunning 3-sided fireplace. A main-floor office with French doors makes working from home a dream.Upstairs, spacious bedrooms and beautifully appointed baths provide comfort and style. The fully finished basement adds valuable living space, while the side entrance from the garage offers flexibility for multi-generational living or in-law potential. Outdoors, enjoy your private yard with no rear neighbours, a stamped concrete patio, and lush landscaping, an ideal backdrop for summer gatherings. Even the garage is finished to impress, with epoxy flooring and drywall.This all-brick home has been meticulously maintained with a new roof (2017) and fresh paint (2025). Ideally located near top schools, shopping, transit, and the Queensway, it offers the best of suburban living without compromise. A rare opportunity to own a true custom masterpiece in Orleans! (id:61072)
Sutton Group - Ottawa Realty
145 Garfield Street S
Gananoque, Ontario
NEW LAMINATE FLOORING AND FRESHLY PAINTED. This 4 bedroom/3Bathroom raised bungalow is MOVE-IN READY awaiting your personal touches after new flooring in the living, dining and kitchen, accented with fresh painting on the main level. Let the sunshine in with enlarged windows facing a breathtaking 60+ acres of pathways and trails ideal for morning walks and sunset strolls! Enjoy ultimate tranquility and a higher quality of life living in a very desirable neighborhood in Gananoque in one of Ontario's most sought after waterfront communities known for its charm and beauty. Positioned on a spacious corner lot, this home includes a backyard deck that overlooks a garden oasis. This home is perfect for retirees with grandchildren, growing families, and first-time homebuyers looking for more value. Kingstonian's will receive more house for their budget made possible with the short drive to Kingston. The custom design is totally unique with multiple Bay windows and Octagon port windows to maximize ample sunlight. Enjoy the gas fireplace, multiple pot lights and surround sound speakers filling the living room with cathedral ceilings. The kitchen showcases ample cabinet space, island with double sinks and dishwasher, and 3 appliances, patio doors leading to the two-level backyard deck, ideal for BBQ's and morning coffee. The spacious master bedroom with walk-in closet and 3-piece ensuite with shower. The main level also includes the second bedroom with closet, 3 piece bathroom with shower, laundry room, and access to the two car garage and workshop. The lower level offers two additional bedrooms, family room, 4-piece bathroom, a large partly finished storage room and crawl space storage. Convenient central vacuum throughout the house. Homes do not often come available on this street. Some photos virtually staged. (id:61072)
Exit Realty Matrix
94 Peel Street E
North Glengarry, Ontario
OPEN HOUSE Sep 14, 2-4pm. Welcome to this charming bungalow in Alexandria, designed with comfort and functionality in mind. Step inside to a bright, open-concept main level filled with natural light. The cozy living room flows seamlessly into the dining area, creating a warm and inviting space for everyday living. The renovated kitchen features a functional island, abundant cabinetry, and a stylish design perfect for family meals or entertaining. Three main-floor bedrooms provide convenience and flexibility, including a spacious primary suite, while a 5-piece family bathroom with double sinks completes this level. The fully finished lower level expands your living space with a large recreation room, two additional bedrooms, and a full bathroom with laundry facilities, ideal for guests, teens, or a growing family. A second entrance to the basement adds extra convenience and potential for a private suite or in-law setup. Outside, the generous yard offers endless possibilities for gardening, play, or simply enjoying the fresh country air. Recent updates add peace of mind: Roof (2024), Central Air (2022), Kitchen (2022), Furnace (2017). This lovely bungalow is a true fit for families seeking both comfort and practicality in a welcoming community. Don't miss this gem! (id:61072)
Exit Realty Matrix
1209 - 255 Bay Street
Ottawa, Ontario
OPEN HOUSE THIS SUNDAY, SEPT 14TH FROM 11AM TO 1PM! Stylish 2-Storey Loft in The Bowery 1 Bed + 1.5 Bathrooms | Parking & Locker Included! Welcome to The L1, a rare and stunning two-storey loft-style condo in The Bowery one of Centretown Ottawas most sought-after buildings. Perched on the 12th floor, this 1-bedroom, 1.5-bath unit boasts dramatic 18-foot ceilings, massive windows, and dark hardwood floors throughout. This home features a convenient main-floor powder room, perfect for guests. The sleek kitchen offers two-tone cabinetry, white quartz countertops, stainless steel appliances, and a moveable island that doubles as a prep station and dining space for four. Upstairs, youll find the primary suite with ensuite bath and in-unit laundry.Enjoy your morning coffee or evening wine on your private balcony elevated above the neighbouring building for enhanced views and privacy. INCLUDES a parking spot and storage locker, with secure underground bike storage available to all residents.Top-tier amenities on the buildings rooftop level include a fully-equipped gym, heated saltwater pool, sauna, party room (reservable), conference room, BBQs, and three patios with incredible views of downtown Ottawa.Just steps from the Lyon LRT Station, this unbeatable location puts you in the heart of the city with effortless access to transit, shops, restaurants, and more. (id:61072)
RE/MAX Hallmark Realty Group
19 Forestglade Crescent
Ottawa, Ontario
Beautifully renovated from top to bottom, this 4-bedroom, 4-bathroom home in Hunt Club Park is move-in ready and designed for modern living. Bright, open living and dining areas lead seamlessly into the updated kitchen (2020) with stainless steel appliances, flowing naturally into the inviting family room with a wood-burning fireplace. Patio doors open to your private outdoor retreat showcasing an in-ground pool (new heater, liner & pump 2021), a stylish gazebo (2022), plus multiple seating areas, all framed by mature landscaping for maximum privacy. Upstairs, discover four spacious bedrooms, including a large primary bedroom with a walk-in closet and stunning ensuite which comes equipped with heated floors (2023). A second bath was renovated in 2025, bringing fresh modern comfort. The finished lower level extends your living space with a versatile recreational room, a full separate gym area, a den currently used as a 5th bedroom, a full bathroom, along with updated flooring (2020).Major updates provide peace of mind: roof (2015), all new energy-efficient windows & doors (2021), high-efficiency furnace with central AC (2018) and a 220-amp breaker panel. Exterior improvements include a new front and side walkways and repaved driveway (2024). Insulation was professionally inspected in 2024 and exceeds current standards. Set on a quiet crescent close to schools, parks, shopping, and transit, this home blends thoughtful upgrades, modern finishes, and an enviable lifestyle in one exceptional package. (id:61072)
The Agency Ottawa
227 Ireland Road
Merrickville-Wolford, Ontario
Check out this raised bungalow with walkout basement huge double car garage just 10 minutes from the town of Merrickville. This lot is absolutely beautiful, mature trees act as a stunning backdrop to the back deck and side and backyard area. Very private and nicely manicured landscaping. The house has three bedrooms upstairs and one downstairs, two bathrooms with a family room that walks out to the back lawn area The newer two car garage could be accessed from the inside lower level. The house needs a little updating and somebody with a vision could make this home amazing. This house has tons of possibilities and one of the nicest lots around. (id:61072)
Royal LePage Team Realty
105 Rocky Hill Drive
Ottawa, Ontario
Bright and spacious home in a prime location! This beautifully home features 3 upstairs bedrooms including a large master with ensuite and walk-in closet. Enjoy an open-concept main floor with a stunning 2024 kitchen, living room, and walk-out to a private backyard. Includes formal living and dining rooms with a modern touch. The finished basement offers a large family room, one bedroom, full bath, and a laundry room. Steps from the Rideau river and top-rated schools this is where you want to be! (id:61072)
Details Realty Inc.
111 Whetstone Crescent
Ottawa, Ontario
Welcome to this beautiful 3-bedroom, 2.5-bathroom mid-unit townhome, ideally located in the family-friendly community of Barrhaven. Available for occupancy starting September 15, 2025, this home offers the perfect combination of comfort, space, and convenience. The main floor features a bright and open living and dining area with a cozy fireplace, along with a spacious kitchen and eat-in area.Upstairs, you will find a generous primary bedroom with a walk-in closet and private ensuite, plus two additional well-sized bedrooms and another full bathroom perfect for families.The finished basement provides additional living space with a versatile recreation room, ideal for a playroom, home office, or entertainment space, as well as a convenient laundry area. A fully fenced backyard offers outdoor space for children to play and family gatherings. Excellent for families. This home is close to top-rated schools, parks, shopping, dining, and public transit, making everyday living both convenient and enjoyable. All offers to lease must be accompanied by a completed rental application, recent pay stubs, and a credit report. (id:61072)
Exp Realty














