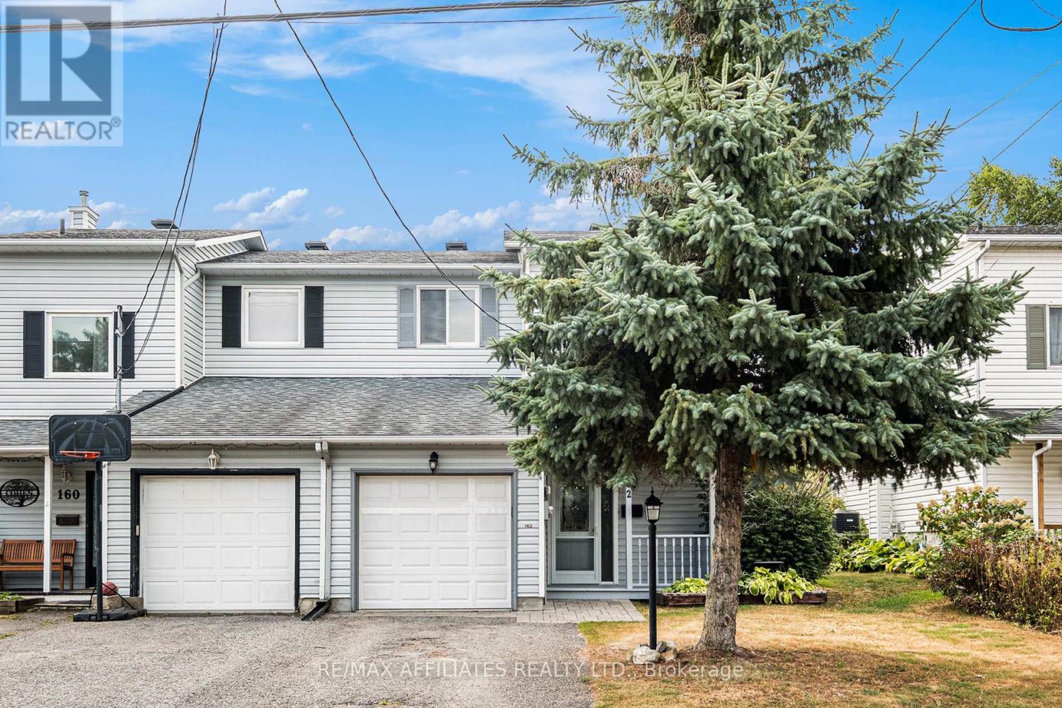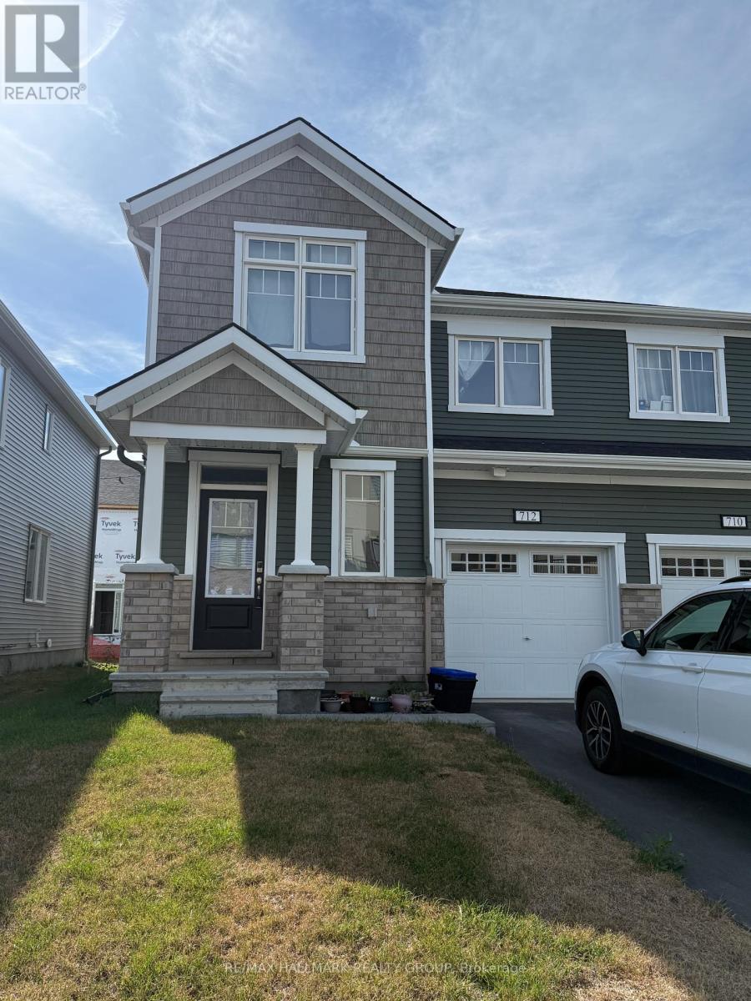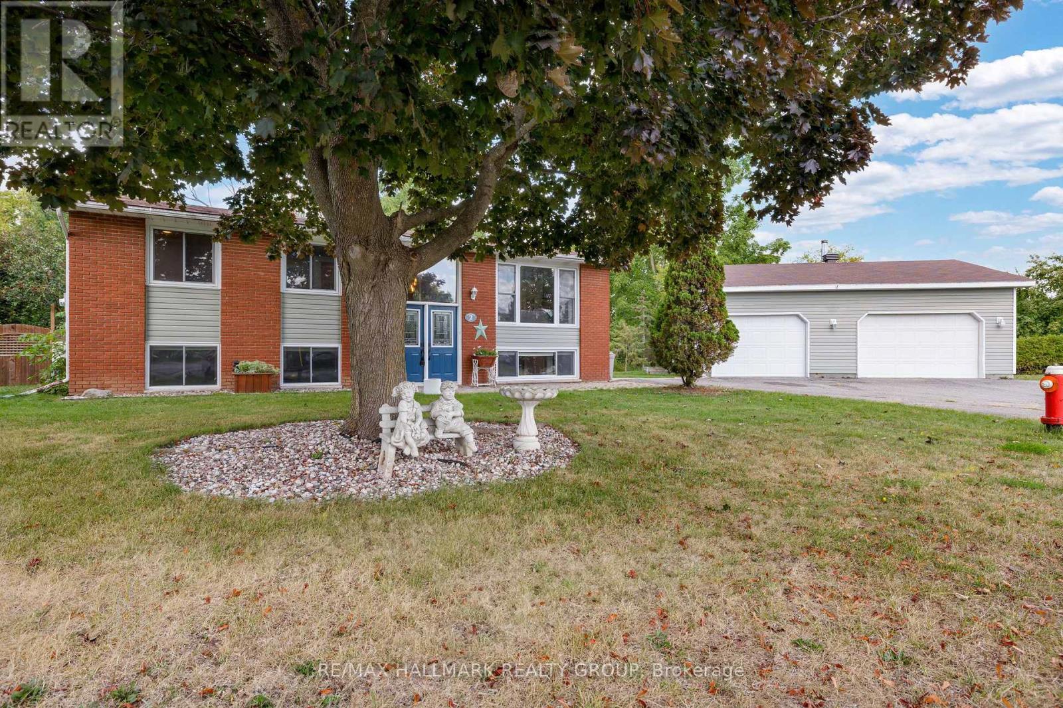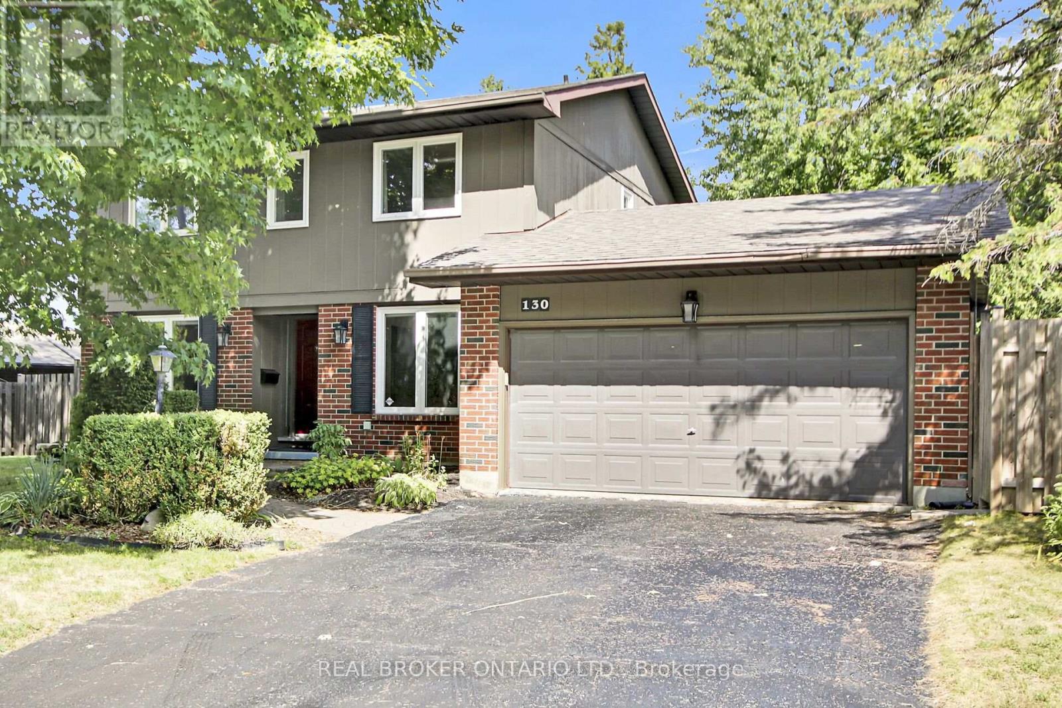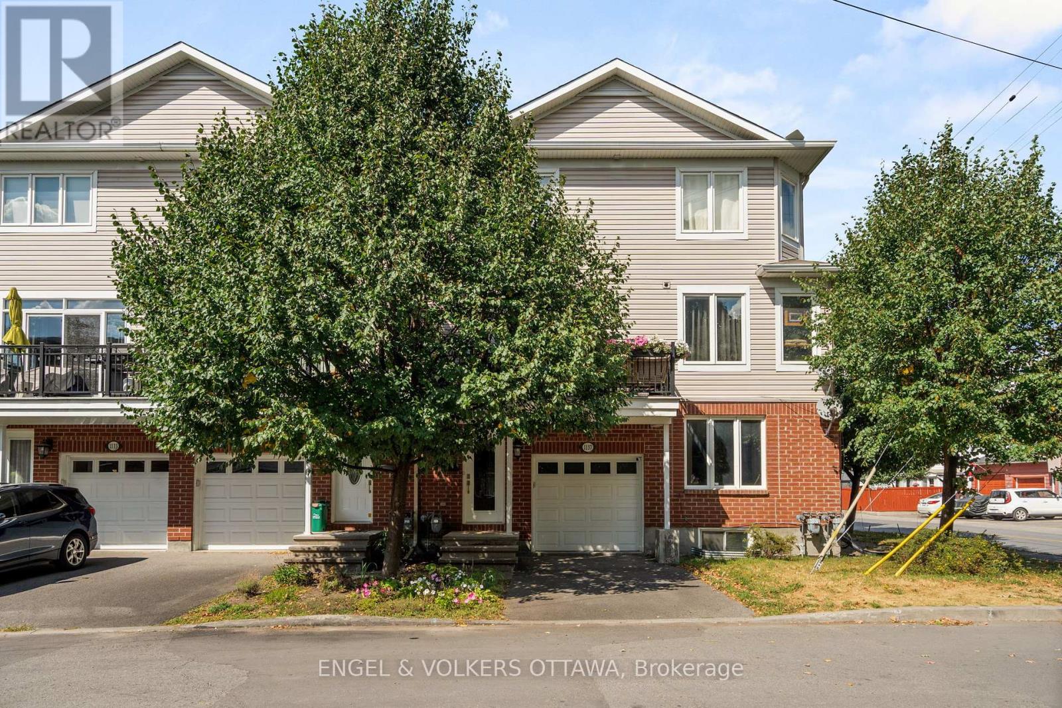227 Ireland Road
Merrickville-Wolford, Ontario
Check out this raised bungalow with walkout basement huge double car garage just 10 minutes from the town of Merrickville. This lot is absolutely beautiful, mature trees act as a stunning backdrop to the back deck and side and backyard area. Very private and nicely manicured landscaping. The house has three bedrooms upstairs and one downstairs, two bathrooms with a family room that walks out to the back lawn area The newer two car garage could be accessed from the inside lower level. The house needs a little updating and somebody with a vision could make this home amazing. This house has tons of possibilities and one of the nicest lots around. (id:61072)
Royal LePage Team Realty
53 Adelaide Street
Ottawa, Ontario
GLEBE STUNNER! Looking for an amazing Glebe location close to everything? Then this one is for you! Beautifully maintained inside and out, this cozy 2 bedroom, 2 full bathroom property with a cottage-like feel has been lovingly maintained by the current owner for over 30 years. The main floor with large windows has a bright welcoming living room, dining area and kitchen. Upstairs on the second floor there is a bedroom, full bathroom and good-sized family room with access to the large deck- great for entertaining or just enjoying a glass of wine and people watching. On the third level is the spacious primary suite with full bathroom, and two large closets one is a walk-in. The full height basement has a laundry/utility room, and ample storage space. Outside you will find mature gardens in the front, back and side yards as well as a large patio area with garden shed and an area for recycling and storage. The carport with dedicated private laneway has space for 2 cars, definitely a rare find in the Glebe. The location itself cannot be beat, steps to the Rideau Canal, Lansdowne Park, Sylvia Holden Dog Park, and Bank Street with easy scenic walks along the canal to the Flora walking bridge, downtown and Dows Lake as well as to many schools, parks and community centres. A convenient oasis in the heart of the city. (id:61072)
RE/MAX Hallmark Realty Group
513 Tulip Tree Way
Ottawa, Ontario
Welcome to 513 Tulip Tree Way, a beautifully designed family home facing Tulip Tree Park, located in the heart of Orleans. The home's traditional brick façade with a covered porch creates a warm first impression, setting the tone for what awaits inside. Rich, dark-stained hardwood flooring flows seamlessly through the principal rooms, where large windows invite an abundance of natural light. The kitchen showcases sleek white cabinetry, stainless steel appliances including a gas range, and a central island with breakfast bar seating. The dining area enjoys backyard views with direct patio access, while the living room provides comfortable spaces for gathering. Upstairs, the primary suite offers ample room space, a walk-in closet, and an ensuite with dual sinks, a soaker tub, and a separate glass shower. Three additional bedrooms, each filled with natural light, are versatile for family, guests, or a home office. A full bathroom with a tub-shower combination adds to the convenience of this 4-bedroom home. The finished basement expands the living space with a spacious recreation room - ideal for a home gym, playroom, or media lounge. Outside, the fenced backyard offers privacy and space for outdoor dining, play, or gardening. Set within a quiet, family-friendly enclave of Orleans, this home offers the perfect balance of suburban comfort and city convenience. Excellent schools, parks, and everyday amenities are all close by, with easy access to transit and major routes connecting to Ottawa's downtown core. Tenant pays for electricity, gas, water, hot water tank, and tenant insurance. Home will be fully cleaned prior to occupancy. (id:61072)
Engel & Volkers Ottawa
1095 Boucher Crescent
Ottawa, Ontario
Nestled on a mature and private crescent along the shores of the Rideau River (private river access for residents), this beautifully renovated 3+1 bedroom, 2 bathroom home blends timeless charm with modern luxury. Extensively updated from top to bottom, every detail has been thoughtfully designed. The magazine-worthy kitchen features a stunning backsplash, built-in pantry, and elegant herringbone flooring, with direct access to a spacious deck, ideal for BBQs and entertaining. The cozy living room is anchored by a charming gas fireplace and opens to a second deck, the perfect spot to enjoy your morning coffee while surrounded by mature trees. The bright, well-sized bedrooms and stylishly updated bathrooms provide comfort for the whole family. The fully finished basement expands your living space with a large family room, versatile home office or gym, and an additional bedroom. Laundry and multiple storage options complete the lower level. Outside, the property offers exceptional privacy with towering trees all around, plus a lush backyard space perfect for your kids or pets. The Rideau River is just across the road, with water access only steps away, ideal for paddling, fishing, or simply enjoying the view. As an added bonus and peace of mind, the home is also equipped with a Generlink and Generator. (id:61072)
Royal LePage Team Realty Adam Mills
16 Jones Street
Smiths Falls, Ontario
ATTENTION investors, developers, and builders - this is the opportunity you've been waiting for! This spacious lot at 16 Jones Street offers endless potential in the growing community of Smiths Falls. With full city services including municipal water, sewer and gas already available, this property is primed for future development or as part of an investment portfolio. Whether you are looking to build a single-family home or are considering a multi-unit project the location and services make this ideal choice. Nestled on a quiet street, yet close to all amenities - schools, shopping, dining, recreation and the scenic Rideau canal-- you'll love the balance of convenience and small town charm! The possibilities here are wide open. - bring your vision to life. (id:61072)
Coldwell Banker First Ottawa Realty
98 Jardiniere Street
Ottawa, Ontario
Welcome to 98 Jardiniere, A well maintained spacious 2021 built, 3 bed, 3 bath END-UNIT townhouse with an OVERSIZED garage & a PRIVATE driveway in the sought after neighborhood of Edenwylde, Stittsville. The Tamarack built Cambridge model offers 2155 SqFt of living space! The main floor features a welcoming foyer, a spacious open concept dining/living room with a gas fireplace, a spacious kitchen with upgraded cabinets and granite countertops, S/S appliances, center island, walk-in pantry and plenty of dining space the perfect spot to entertain guests. The second level boasts a bright large primary bedroom with a 4 piece ensuite with glass shower and modern soaker tub and a walk-in closet. Two additional generously sized bedrooms & a full 4 piece bathroom and conveniently located laundry room with a laundry sink can also be found on this level. Great sized fully finished basement with a storage room. The fully fenced backyard provides a safe and private space for kids to play or to host friends and family. Located on a quiet street. The location is a family's dream: close to schools, parks, Trans Canada trail, public transit, and more. Don't miss your chance to own this thoughtfully designed, versatile home in one of Stittsville's most family-friendly neighborhoods. Come fall in love today! List of Upgrades attached. (id:61072)
Royal LePage Integrity Realty
162 Morris Street
Carleton Place, Ontario
Step inside this freshly painted semi-detached in Carleton Place. It is a comfortable and practical choice for families and first-time buyers alike. With 3 bedrooms, 2 bathrooms, and a finished basement, this home adapts easily to changing needs.The main level is bright and inviting, with wood-look floors and large windows in the living room. A dining area connects seamlessly to the backyard through sliding doors, making it simple to step out for summer meals or evening barbecues. The deck, with its extended platform, provides plenty of space to gather, while the fenced yard keeps kids and pets safely in view.Upstairs, three bedrooms give everyone a place to unwind, including a spacious primary with updated lighting. The full bathroom has a granite-topped vanity and tiled floors that bring a clean, modern feel.The finished lower level offers a flexible family room that works well for movie nights, play space, or a home office. Added storage is tucked away, and a single-car garage with a covered front porch adds everyday convenience.This neighbourhood is known for its quiet streets, nearby parks and schools, and the sense of community you feel when children ride bikes past your door. For commuters, Highway 7 is close at hand, making Ottawa an easy drive.Freshly painted and with immediate closing available, 162 Morris Street is a home where you can settle in quickly and begin enjoying both the space and the location. (id:61072)
RE/MAX Affiliates Realty Ltd.
3 Marcasite Road
Ottawa, Ontario
Welcome to this meticulously maintained single-family home nestled in a charming and family-friendly community. Boasting 4 bedrooms, this property features a main floor adorned with hardwood floors, formal family room and dining rooms, a sun filled living room with a gas fireplace & a modern updated kitchen equipped with granite countertops, an eat-in area, walk in pantry and stainless steel appliances. The upper level offers 3 bedrooms with den, including a second floor washer/dryer, a generously sized primary bedroom featuring a walk-in close and large 4 piece bathroom with soaker tub & separate shower. The finished basement includes a wet bar, a spacious rec-room, 3 piece bathroom and could be used as an In Law Suite! Great location close to parks, great schools & much more! (id:61072)
Fidacity Realty
712 Quilter Row
Ottawa, Ontario
This stunning property has been well taken care of! You will love the main floor as it is open concept with a large kitchen featuring quartz countertops, stainless steel appliances, large island and lots of cupboards. The entry has a walk-in front closet and convenient powder room. The second floor has three large bedrooms and the Primary has a large walk-in closet and a beautiful ensuite bathroom. The basement is unfinished and great for storage. The location is wonderful as you are close to all of the amenities in Richmond. Book your private tour day! (id:61072)
RE/MAX Hallmark Realty Group
2 Armstrong Place
North Dundas, Ontario
Welcome to this charming 3+1 bedroom, 1+1 bathroom home in the heart of Chesterville! Perfectly blending country charm with modern convenience, this property sits on a generous almost half-acre lot while still offering municipal services. Step inside to discover a warm and inviting layout, featuring two cozy gas fireplaces, one on the main level and another in the fully finished basement. Recent upgrades provide peace of mind, including a newly installed heat pump (Sept. 2025), garage roof (Aug. 2025), new sump pump (2023), and newer patio doors. The main floor boasts not one but two sets of doors leading to an oversized deck, where you can enjoy serene views of your expansive property. The backyard is fully fenced, offering privacy and security for kids or pets. The oversized double-car garage is a standout feature, complete with its own wood stove and 100 amp electrical panel ideal for hobbyists or those who love to tinker on projects year-round. Downstairs, the basement is fully finished with a spacious living area, additional bedroom, and full bathroom. There's even room to add a kitchen, providing excellent potential for an in-law suite or secondary dwelling. This home is perfect for growing families or anyone looking for more space and privacy without sacrificing convenience. Located close to schools, grocery stores, and gas stations, you'll enjoy the best of country living while staying connected to everyday amenities. Don't miss this opportunity to own a versatile property with room to grow, inside and out! (id:61072)
RE/MAX Hallmark Realty Group
130 Chimo Drive
Ottawa, Ontario
Welcome to Katimavik and all it has to offer! This wonderful family home has incredible outdoor space, with a large fully fenced private backyard with no rear neighbours. Enter your foyer and to the left is a formal living room with wood burning fireplace. To the right, a dedicated dining room. Towards the back of the house, is the beautifully updated kitchen with granite counters, pantry and kick-plate for the central vac. Open concept family room to the kitchen and the backyard deck round out the main floor. Upstairs features hardwood flooring in 4 spacious bedrooms and a full, newly updated 4 piece bathroom. The fully finished basement has an electric fireplace, tons of storage and space for a workshop, as well as a laundry room. The backyard keeps going and going. Be sure to step outside and take it all in. It backs onto a Byrd Park trail, and is walking distance to Castlefrank/Katimavik Elementary. It is also located in the Earl of March Secondary School district, has quick access to the 417 and future Moodie LRT stop nearby. The Wave pool, Kanata Centrum, and Kakulu Medical Center are steps away. Ethernet wiring throughout the house and in-ceiling speakers in the kitchen. Furnace/AC/Hot Water Tank 2018. Roof 2013. Freshly painted and ready for its new owners, this home could be yours! (id:61072)
Real Broker Ontario Ltd.
1137 Rockingham Avenue
Ottawa, Ontario
OPEN HOUSE SUNDAY SEPT 7th 2-4 PM - THIS is central living without the downtown price tag. Walk to Old Ottawa South in 10 minutes or to Lansdowne Park in 20 minutes! Prefer the outdoors? This location offers quick access to endless hiking and biking trails. Enjoy the peace of mind that comes with living in a newer build (2013). This 3 bedroom, 3 full bath FREEHOLD townhome offers a wonderful, spacious layout to meet your everyday needs. The ground floor boasts a generous bedroom (currently used as a home office) complete with a convenient ensuite - the perfect private bedroom for a growing teen or guests. The main living area is expansive and cozy with 9ft ceilings and a chefs kitchen featuring stainless steel appliances & granite countertops. An oversized balcony perfect for BBQing and relaxing completes this floor. Upstairs, youll find two large bedrooms, each with their own 4-piece baths and walk-in closets. A fully finished basement is the cherry on top - providing that extra bit of flex space. Stones throw to public transit, Farmboy, Shoppers Drug Mart and every convenience you could need. Welcome home to 1137 Rockingham Ave! (id:61072)
Engel & Volkers Ottawa








