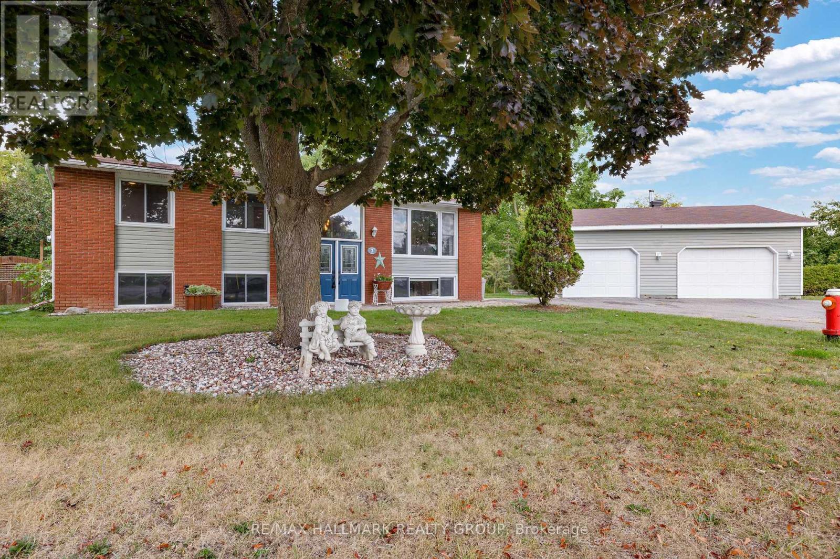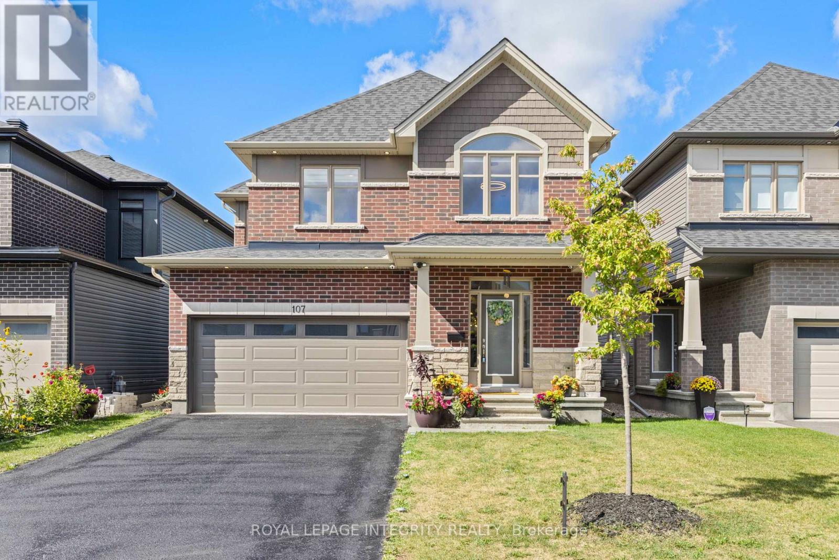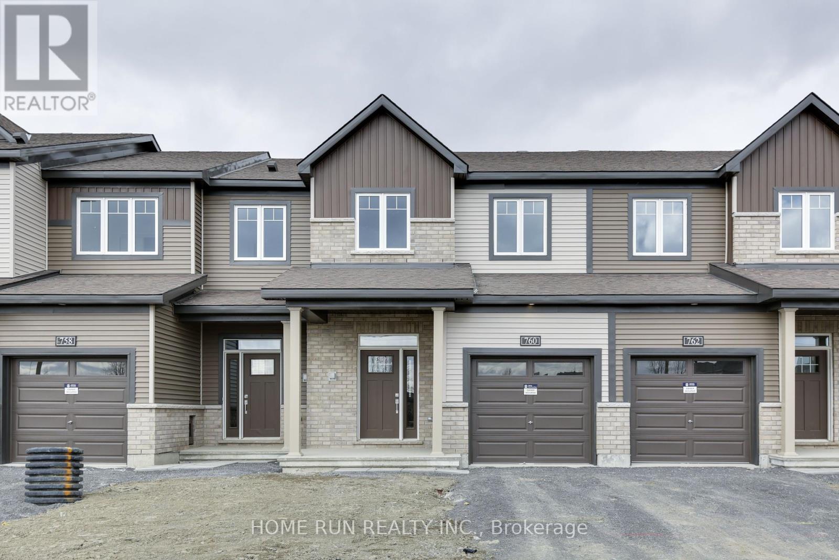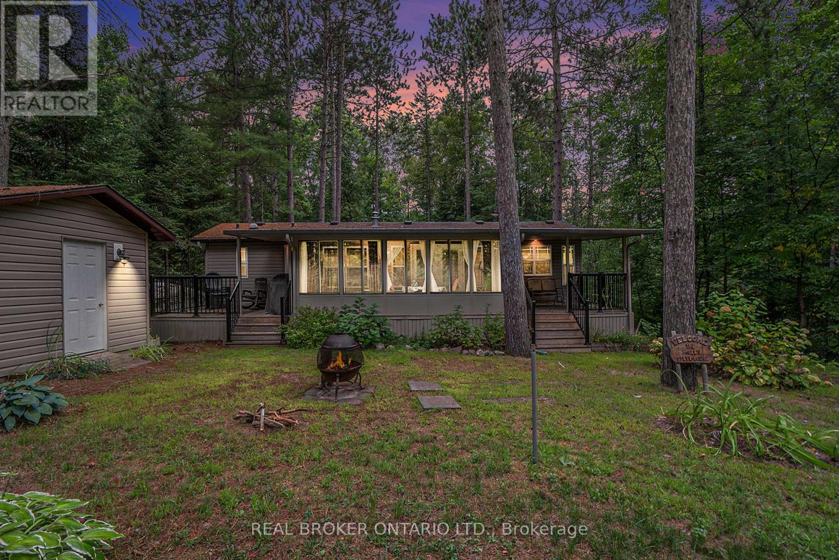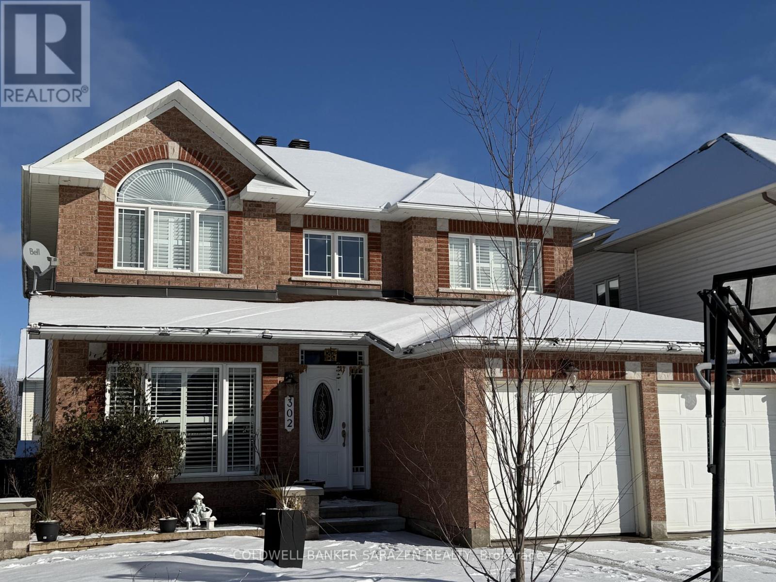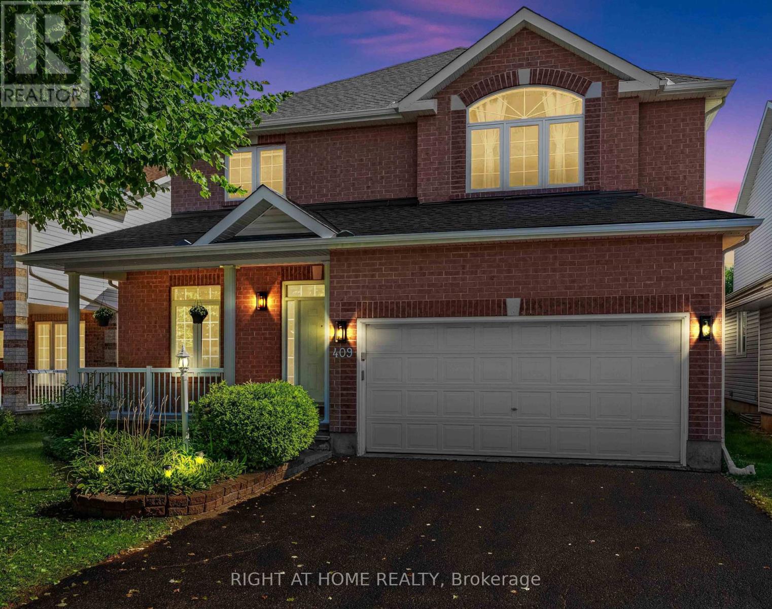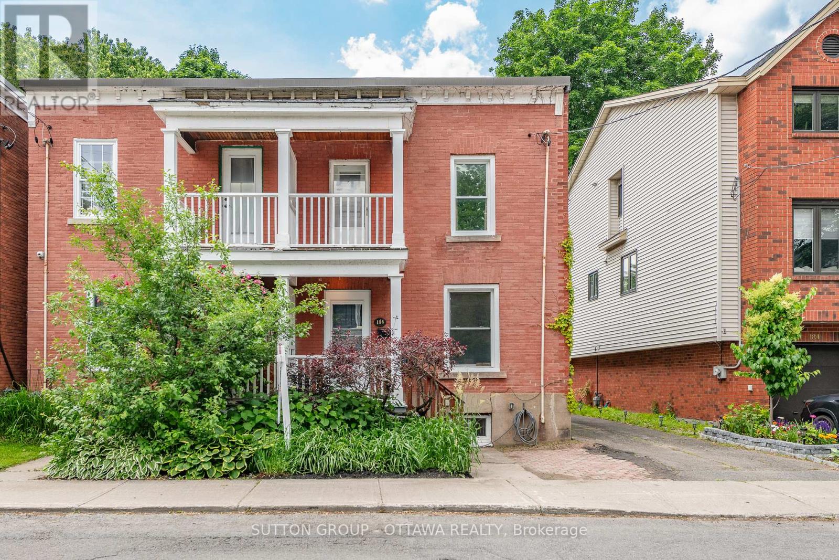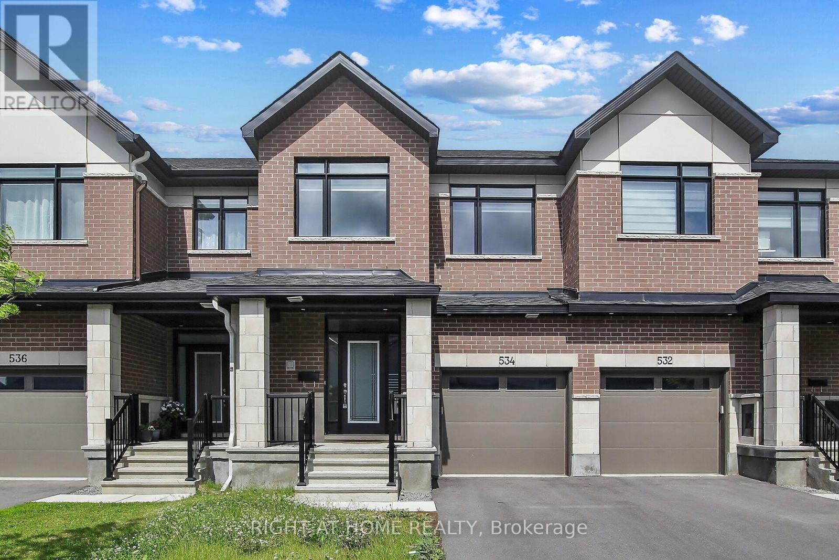2 Armstrong Place
North Dundas, Ontario
Welcome to this charming 3+1 bedroom, 1+1 bathroom home in the heart of Chesterville! Perfectly blending country charm with modern convenience, this property sits on a generous almost half-acre lot while still offering municipal services. Step inside to discover a warm and inviting layout, featuring two cozy gas fireplaces, one on the main level and another in the fully finished basement. Recent upgrades provide peace of mind, including a newly installed heat pump (Sept. 2025), garage roof (Aug. 2025), new sump pump (2023), and newer patio doors. The main floor boasts not one but two sets of doors leading to an oversized deck, where you can enjoy serene views of your expansive property. The backyard is fully fenced, offering privacy and security for kids or pets. The oversized double-car garage is a standout feature, complete with its own pellet stove and 100 amp electrical panel ideal for hobbyists or those who love to tinker on projects year-round. Downstairs, the basement is fully finished with a spacious living area, additional bedroom, and full bathroom. There's even room to add a kitchen, providing excellent potential for an in-law suite or secondary dwelling. This home is perfect for growing families or anyone looking for more space and privacy without sacrificing convenience. Located close to schools, grocery stores, and gas stations, you'll enjoy the best of country living while staying connected to everyday amenities. Don't miss this opportunity to own a versatile property with room to grow, inside and out! (id:61072)
RE/MAX Hallmark Realty Group
107 Heirloom Street
Ottawa, Ontario
**OPEN HOUSE: Sunday, September 14 at 2-4 PM** Welcome to 107 Heirloom Street, a stunning and thoughtfully upgraded home built in 2022, offering nearly 3,400 sq. ft. of beautifully designed living space, including 2,600 sq. ft. above ground and an 800 sq. ft. fully finished basement. This 5-bedroom, 3.5-bathroom home showcases over $90,000 in premium builder upgrades, combining modern style with everyday comfort. Step inside to find formal living and dining rooms, perfect for entertaining, along with a cozy two-way fireplace that connects the living room and great room, filling the space with warmth and natural light. The chefs kitchen stands out with its waterfall quartz island, walk-in pantry, sleek cabinetry, and high-end finishes the ideal space for both cooking and gathering. Upstairs, the primary suite offers a spa-inspired ensuite with premium finishes and a spacious walk-in closet. Three additional bedrooms and a versatile loft provide plenty of room for family, guests, or a home office. A second full bathroom ensures comfort and convenience for everyone. The fully finished basement expands your living options with a large recreation room, a fifth bedroom, and another full bathroom, making it perfect for guests, hobbies, or movie nights. Outside, a 4-car driveway and 2-car garage add practicality, while the private, fully fenced backyard offers space for outdoor living and play. Located in the sought-after Blossom Park Airport area, this home is close to the LRT, schools, shopping, and parks delivering the perfect blend of location and lifestyle. With its high-end finishes, thoughtful upgrades, and modern design, 107 Heirloom Street is ready to welcome its next family. Schedule your private showing today and experience this exceptional home firsthand! (id:61072)
Royal LePage Integrity Realty
760 Jennie Trout Terrace
Ottawa, Ontario
Beautiful and maintained townhome located in the peaceful Brookline community of Kanata! This Minto's Monterey model offer 1873 sq.ft of living space. The main floor welcomes you with hardwood flooring throughout an open-concept living room, leading to a gourmet kitchen with a large island. The home features three bedrooms, including a master suite with a walk-in closet and an ensuite bathroom, alongside two additional bedrooms and a shared full bathroom. The finished basement, complete with a cozy fireplace and a convenient 2-piece bathroom, offers additional living space for relaxation and entertainment. With a total of 4 bathrooms and thoughtful details like modern appliances and rich finishes, this home marries functionality with style in a family-friendly neighborhood, making it an ideal setting for both everyday living and hosting guests. It is only 3 minutes away from Kanata High-tech Park, shopping centers, restaurants, and all other amenities. Top schools, trails, and parks nearby. Pictures were taken when the house was closed in 2024. The house is now sodded, and the driveway is installed. (id:61072)
Home Run Realty Inc.
240 Pinewood Park Road
Whitewater Region, Ontario
Welcome to 240 Pinewood Park Road #H10, a seasonal retreat tucked within Pinewood Park, a family-owned and operated campground just outside Cobden, Ontario and 14 miles from Renfrew. Set along the shores of Olmstead-Jeffrey Lake in the Ottawa Valley, this property offers the perfect blend of comfort and nature. The spacious trailer features solid wood cabinetry, vaulted ceilings, and an open-concept floor plan with a bright living room and eat-in kitchen. A good-sized bedroom provides a restful retreat, while the large sunroom extends your living space, letting you enjoy the outdoors without the bugs. Relax on the front porch with seating or gather on the second porch with additional seating and a BBQ perfect for entertaining after a day by the lake. High-end finishes throughout add a touch of elegance to this unique escape. All furniture and items (tools, dishes, etc.) are included in the sale. Pinewood Park is known for its family-oriented atmosphere, friendly community, and unbeatable access to outdoor activities, making this a rare opportunity for seasonal living in the heart of the Valley. (id:61072)
Real Broker Ontario Ltd.
302 Edgemoore Crescent
Ottawa, Ontario
Welcome to 302 Edgemoore Crescent, a charming home in Kanata, Morgant Grant neighbourhood, Ottawa's vibrant and family-friendly community. Ideally located near top-rated schools and high-tech park! This home offers four bedroom plus main floor den, ideal for working from home. Carpet free home with ton of upgrades! This property is perfect for families seeking both quality education and modern conveniences. Nestled in a safe neighbourhood with abundant parks, recreational facilities, and local events, the home also offers easy access to shopping centres, dining, and entertainment. Commuting is effortless with nearby public transit and major roadways. This well-maintained residence features spacious living areas, modern appliances, and a beautifully landscaped yard, providing the ideal setting for making lasting family memories. Don't miss the opportunity to call this home yours. Schedule a viewing today! (id:61072)
Coldwell Banker Sarazen Realty
1204 - 40 Boteler Street
Ottawa, Ontario
OPEN HOUSE: SEPT 14TH 2-4PM. Attention- Interior Designers, Contractors, Downsizers, Urban lifestyle retirees - Let your imagination run wild in this executive penthouse suite located in one of Ottawa's most iconic condominium buildings "The Sussex" - known for its late 70's vibe in the form of grand space, great architecture, and minimalist design. Penthouse 4 is the perfect opportunity to create your vision to a space waiting to be enjoyed to its fullest. Here you will find your two-storey suite of approximately 3600 sq ft of the most exquisite light-filled space with unparalleled views of the Nation's Capital. The family room features 17 ft ceilings with a line of sight that will deliver the best Canada Day fireworks you could imagine. The Kitchen with eating area is adjacent to a majestic dining room with access to powder room. Find convenience in the laundry room tucked away near the powder room. Seize this opportunity to bring in your interior designer to create the ideal space to suit your lifestyle, retirement or as a pied-a-terre. 3 bedrooms complete with respective ensuites and walk-in closets bring comfort and convenience home. There is potential to build an incredible ensuite reprieve in the primary bedroom which has its own designated balcony and open den just outside its door. Access to 2 parking spots and a locker are associated with the unit (not registered on title and may be subject to conditions and requirements by the Condo Corporation for use). Be close to Global Affairs, Parliament Buildings, the Ottawa River, Embassies, the Byward Market and everything central, with the serenity and beauty of penthouse living. Don't miss out! Book your personal viewing today. (Note: there is a Special Assessment). This property is being sold "as is, where is". (id:61072)
Royal LePage Performance Realty
409 Beatrice Drive
Ottawa, Ontario
Executive 4-Bedroom + Loft Home in the Heart of Barrhaven! Nestled in one of Ottawa's most sought-after neighbourhoods, this home offers an impressive 3,412 sqft (MPAC) of meticulously crafted living space. This stunning SW-FACING home is flooded with natural light, with an abundance of LARGE WINDOWS throughout. The main floor is an entertainer's dream, featuring a GRAND STAIRCASE, an expansive TWO-STOREY living room, as well as a formal dining room! The open-concept design flows effortlessly into the spacious great room and open breakfast area, perfect for casual entertaining and day-to-day living. The bright kitchen offers a huge WALK-IN-PANTRY and generous counter space. The main floor also includes a dedicated OFFICE/FLEXROOM, ideal for remote work, or even a fifth bedroom. For moments of peace and relaxation, the SUNROOM provides a tranquil retreat, allowing you to enjoy the beauty of the outdoors year-round. Upstairs, take advantage of a versatile LOFT overlooking the foyer and living room, perfect for a media room, play area, or library. The massive PRIMARY SUITE is a true sanctuary, boasting a spa-like 5-PIECE ENSUITE and two expansive walk-in closets for ultimate convenience and luxury. Three additional generously sized bedrooms provide ample space for family or guests. The basement offers an additional 1,500 sqft of potential, complete with a workout area, storage space, and multiple large windows. Ideally located within WALKING DISTANCE to top-rated schools, parks, and transit and just minutes drive from major retail hubs including Strandherd Crossing (4 mins), Riocan Plaza (5 mins), and Costco (11 mins). DONT MISS THIS RARE OPPORTUNITY to own a home that combines modern luxury, expansive space, and an unbeatable location. Discover 409 Beatrice Drive where sophistication and convenience meet. Move-in Ready! (id:61072)
Right At Home Realty
377 Celtic Ridge Crescent
Ottawa, Ontario
In receipt of offer from outside brokerage. Welcome to this end-unit townhome in Kanata's highly desired South March neighbourhood. This 3-bed, 3-bath home invites you with a spacious foyer, a powder room, and a convenient front hall closet. The main floor boasts an open-concept layout with hardwood floors, and abundant natural light. Upstairs, you'll find a bright primary bedroom with a walk-in closet and 4-piece ensuite, along with two additional generous bedrooms and a full bath. Bedroom level laundry room. The finished basement offers a large window, and ample storage. Outside, enjoy a backyard oasis perfect for relaxation. Located within walking distance to parks, schools, and all amenities you need. Property sold "as is" and seller makes no warranties or representation. Please include all schedules with offers. No conveyance of any offers prior to 10am 10th day of September, 2025. Call Joe Scafidi w questions re offers 613-7696673 (id:61072)
RE/MAX Absolute Realty Inc.
186 Mcgillivray Street
Ottawa, Ontario
Fantastic starter home for first timer on a budget or contractor with a plan IN OLD OTTAWA EAST. Rarely offered property on McGillivray, a block from the Canal, two blocks from the Main Streets hipster vibe and St Paul Uni, minutes to downtown(by bike), OC Transpo nearby, steps to Ottawa Farmers Market, walking distance to TD Lansdowne. A sturdy century home with recently repointed brick, a newer furnace and updated roof membrane. Shared driveway with parking spot at the back( street parking available). Deck, gardens and hot tub with plenty of sunlight onto this east-west facing property. Front porch for chilling and staring at the passersby, spacious interior foyer, with large living room, part bathroom, dining room that fits 6-8 guests AND a hutch, side yard access to secure your gardening tools and manage the recycling, a well loved kitchen that is perfect for a party with direct access to back deck for a BBQ. Upper floor features an updated 4 pc bathroom, a primary room with private balcony, two additional guest rooms(or home office!) as well. Lower level is where you will find the laundry and plenty of storage for the holiday decorations the stuff you gather. This gem is in an urban cool location which will shine up beautifully. (id:61072)
Sutton Group - Ottawa Realty
349 Olivenite Private
Ottawa, Ontario
Available 1st Oct - 2025. Welcome to this meticulously maintained 2 bedroom, 3 bathroom (including 2 ensuites) condo, offering luxury living with an abundance of space and natural light. As you step inside, you're greeted by an expansive open floor plan, seamlessly blending the living, dining, and kitchen areas. The large south facing windows flood the space with natural light. The sleek, modern kitchen is equipped with stainless steel appliances and plenty of storage, making it a chefs delight. Adjacent to the kitchen, the living and dining areas offer a perfect space for relaxation or hosting guests. Each of the two spacious bedrooms features its own private ensuite bathroom, providing the ultimate in convenience and privacy. The master suite boasts a large walk-in closet & ensuite bathroom with a soaker tub. The second bedroom includes a well-appointed ensuite, making it ideal for guests or family members. One of the standout features of this condo is the two huge balconies. The first balcony off the living area is perfect for outdoor dining or simply enjoying the views. The second, larger balcony off the 2nd bedroom offers an even more expansive outdoor space, ideal for lounging or entertaining. Additional perks include in-suite laundry, modern fixtures, and located in a highly desirable area, within view & steps of Darjeeling park. This condo is within walking distance to shops, dining, transit, schools and entertainment, making it the perfect combination of comfort and convenience. Whether you're relaxing at home or hosting friends on the balconies, this condo offers a truly elevated living experience (id:61072)
Right At Home Realty
534 Corretto Place
Ottawa, Ontario
Welcome to 534 Corretto Place, a brand-new and beautifully finished over 2,150 sqft Claridge Gregoire model townhome featuring 3 bedrooms, 3 bathrooms, and a fully finished basement, ideally located in the heart of Barrhaven. The main level features an open-concept layout, complete with a spacious living and dining area, rich hardwood and ceramic flooring, a convenient powder room, and a modern kitchen equipped with a quartz island, a large pantry, and with stainless-steel appliances. Upstairs, the primary bedroom boasts a large walk-in closet and a 3-piece ensuite with an upgraded standing shower. Two additional bedrooms, a full bathroom, and a second-floor laundry room add to the home's convenience. The finished basement features a large recreation room with a cozy natural gas fireplace, plus a utility and storage area. Situated within walking distance to schools and parks, and just minutes from Walmart, Costco, Home Depot, the Amazon warehouse, and more. Don't miss this exceptional opportunity! (id:61072)
Right At Home Realty
B - 2382 Tobin Avenue
Ottawa, Ontario
Welcome to this spacious and private one-bedroom basement apartment with a separate entrance, located at 2382 Tobin Avenue. The unit features a comfortable living area, a functional kitchen, a full bathroom, and one bedroom. Shared laundry facilities with the main floor are included. Rent covers all utilities (heat, hydro, and water) plus one parking space. This home offers exceptional convenience: just minutes from the Queensway Carleton Hospital, Algonquin College, and major shopping centres. Quick access to Highway 417 makes commuting a breeze, while public transit is only steps away. Surrounded by parks, schools, and community amenities, this apartment is ideal for a single professional or couple seeking a comfortable home in a well-connected neighborhood. ** This is a linked property.** (id:61072)
Home Run Realty Inc.


