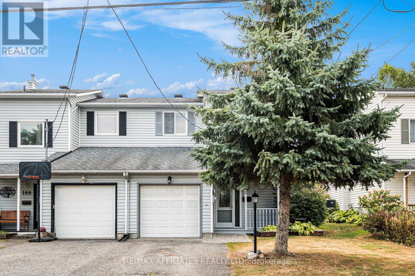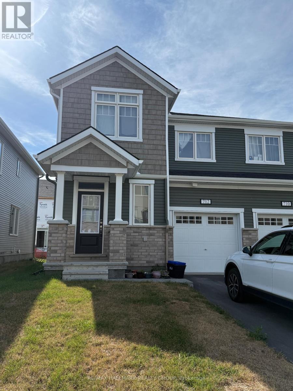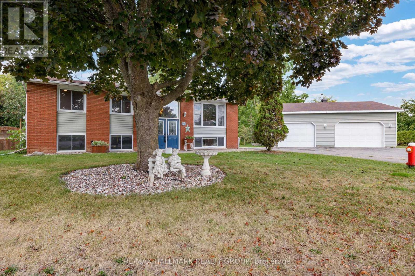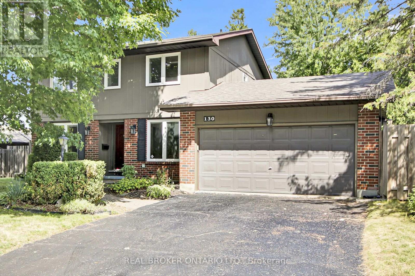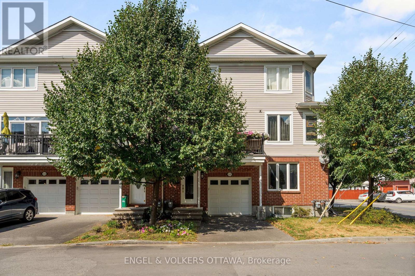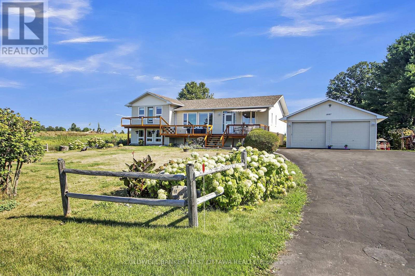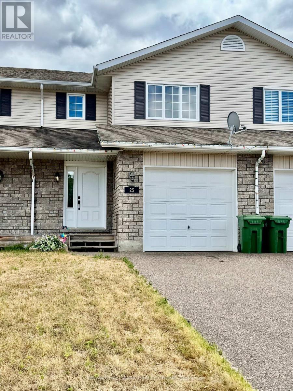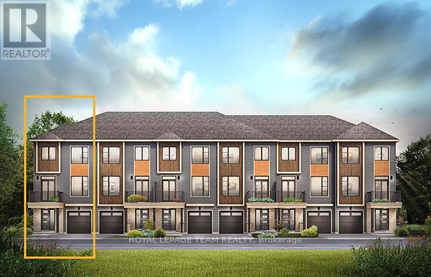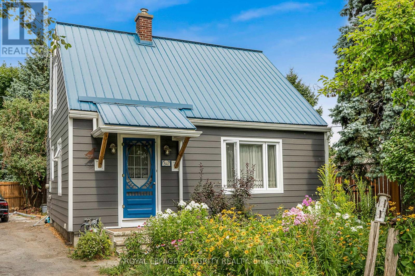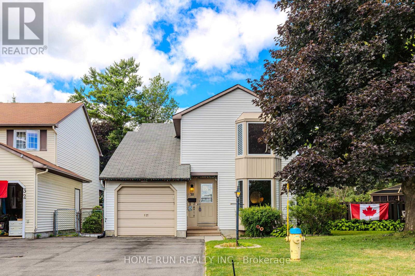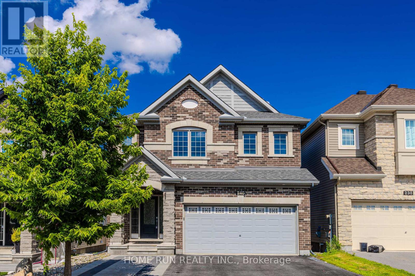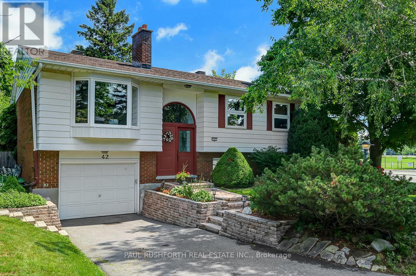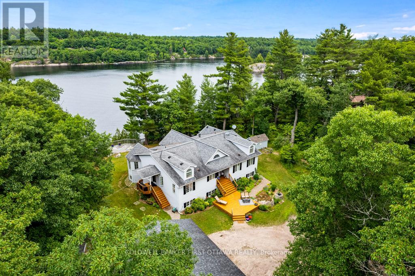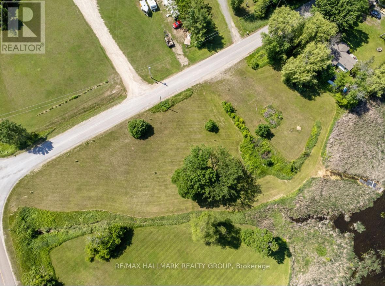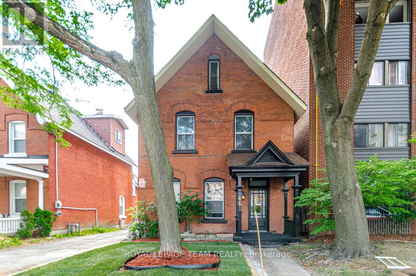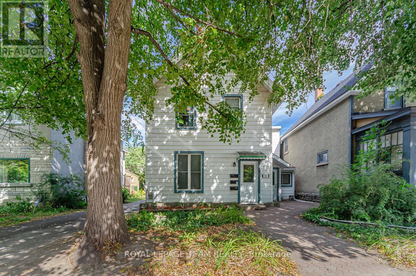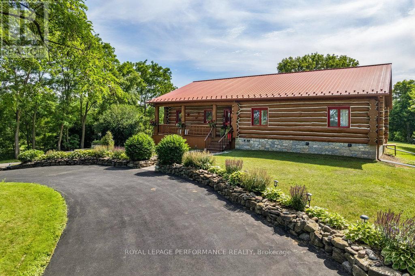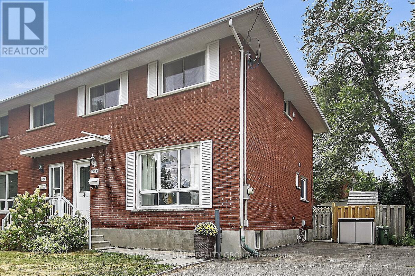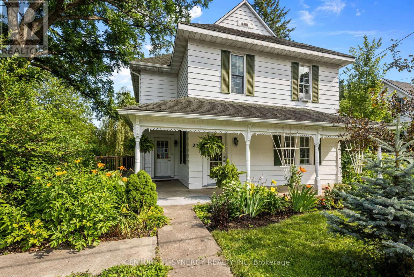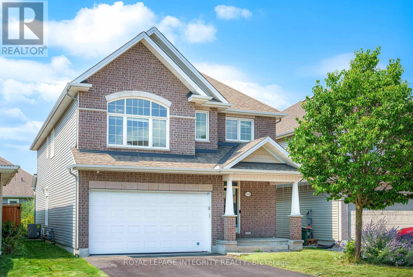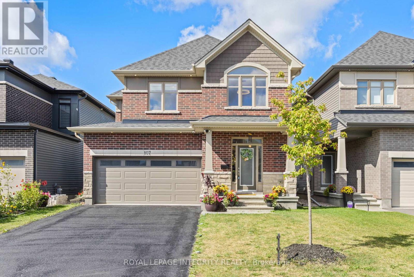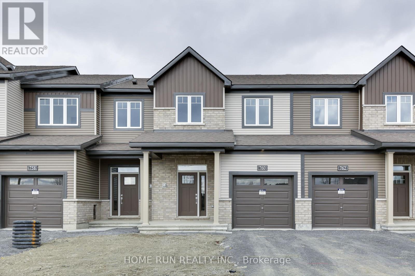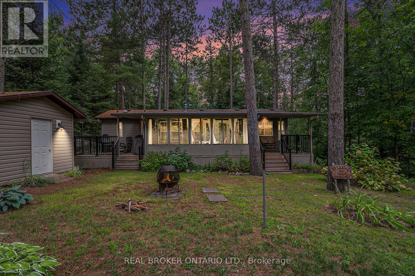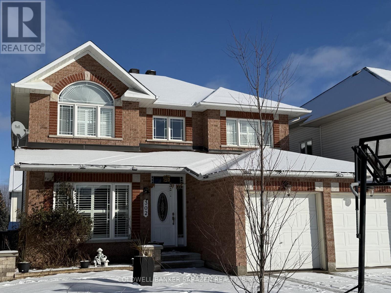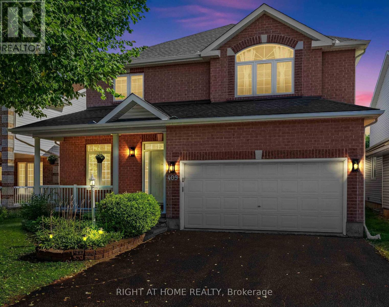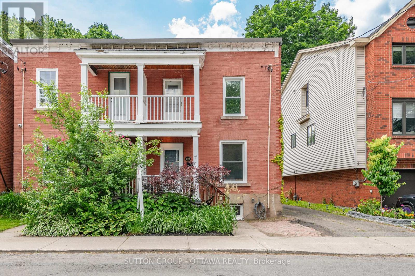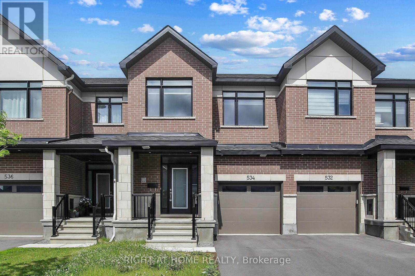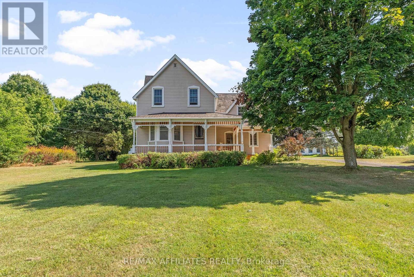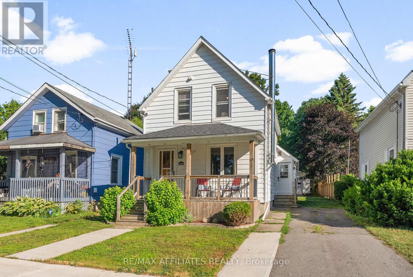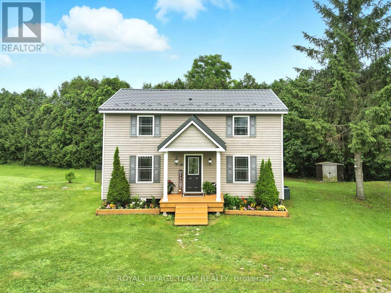227 Ireland Road
Merrickville-Wolford, Ontario
Check out this raised bungalow with walkout basement huge double car garage just 10 minutes from the town of Merrickville. This lot is absolutely beautiful, mature trees act as a stunning backdrop to the back deck and side and backyard area. Very private and nicely manicured landscaping. The house has three bedrooms upstairs and one downstairs, two bathrooms with a family room that walks out to the back lawn area The newer two car garage could be accessed from the inside lower level. The house needs a little updating and somebody with a vision could make this home amazing. This house has tons of possibilities and one of the nicest lots around. (id:61072)
Royal LePage Team Realty
53 Adelaide Street
Ottawa, Ontario
GLEBE STUNNER! Looking for an amazing Glebe location close to everything? Then this one is for you! Beautifully maintained inside and out, this cozy 2 bedroom, 2 full bathroom property with a cottage-like feel has been lovingly maintained by the current owner for over 30 years. The main floor with large windows has a bright welcoming living room, dining area and kitchen. Upstairs on the second floor there is a bedroom, full bathroom and good-sized family room with access to the large deck- great for entertaining or just enjoying a glass of wine and people watching. On the third level is the spacious primary suite with full bathroom, and two large closets one is a walk-in. The full height basement has a laundry/utility room, and ample storage space. Outside you will find mature gardens in the front, back and side yards as well as a large patio area with garden shed and an area for recycling and storage. The carport with dedicated private laneway has space for 2 cars, definitely a rare find in the Glebe. The location itself cannot be beat, steps to the Rideau Canal, Lansdowne Park, Sylvia Holden Dog Park, and Bank Street with easy scenic walks along the canal to the Flora walking bridge, downtown and Dows Lake as well as to many schools, parks and community centres. A convenient oasis in the heart of the city. (id:61072)
RE/MAX Hallmark Realty Group
513 Tulip Tree Way
Ottawa, Ontario
Welcome to 513 Tulip Tree Way, a beautifully designed family home facing Tulip Tree Park, located in the heart of Orleans. The home's traditional brick façade with a covered porch creates a warm first impression, setting the tone for what awaits inside. Rich, dark-stained hardwood flooring flows seamlessly through the principal rooms, where large windows invite an abundance of natural light. The kitchen showcases sleek white cabinetry, stainless steel appliances including a gas range, and a central island with breakfast bar seating. The dining area enjoys backyard views with direct patio access, while the living room provides comfortable spaces for gathering. Upstairs, the primary suite offers ample room space, a walk-in closet, and an ensuite with dual sinks, a soaker tub, and a separate glass shower. Three additional bedrooms, each filled with natural light, are versatile for family, guests, or a home office. A full bathroom with a tub-shower combination adds to the convenience of this 4-bedroom home. The finished basement expands the living space with a spacious recreation room - ideal for a home gym, playroom, or media lounge. Outside, the fenced backyard offers privacy and space for outdoor dining, play, or gardening. Set within a quiet, family-friendly enclave of Orleans, this home offers the perfect balance of suburban comfort and city convenience. Excellent schools, parks, and everyday amenities are all close by, with easy access to transit and major routes connecting to Ottawa's downtown core. Tenant pays for electricity, gas, water, hot water tank, and tenant insurance. Home will be fully cleaned prior to occupancy. (id:61072)
Engel & Volkers Ottawa
1095 Boucher Crescent
Ottawa, Ontario
Nestled on a mature and private crescent along the shores of the Rideau River (private river access for residents), this beautifully renovated 3+1 bedroom, 2 bathroom home blends timeless charm with modern luxury. Extensively updated from top to bottom, every detail has been thoughtfully designed. The magazine-worthy kitchen features a stunning backsplash, built-in pantry, and elegant herringbone flooring, with direct access to a spacious deck, ideal for BBQs and entertaining. The cozy living room is anchored by a charming gas fireplace and opens to a second deck, the perfect spot to enjoy your morning coffee while surrounded by mature trees. The bright, well-sized bedrooms and stylishly updated bathrooms provide comfort for the whole family. The fully finished basement expands your living space with a large family room, versatile home office or gym, and an additional bedroom. Laundry and multiple storage options complete the lower level. Outside, the property offers exceptional privacy with towering trees all around, plus a lush backyard space perfect for your kids or pets. The Rideau River is just across the road, with water access only steps away, ideal for paddling, fishing, or simply enjoying the view. As an added bonus and peace of mind, the home is also equipped with a Generlink and Generator. (id:61072)
Royal LePage Team Realty Adam Mills
16 Jones Street
Smiths Falls, Ontario
ATTENTION investors, developers, and builders - this is the opportunity you've been waiting for! This spacious lot at 16 Jones Street offers endless potential in the growing community of Smiths Falls. With full city services including municipal water, sewer and gas already available, this property is primed for future development or as part of an investment portfolio. Whether you are looking to build a single-family home or are considering a multi-unit project the location and services make this ideal choice. Nestled on a quiet street, yet close to all amenities - schools, shopping, dining, recreation and the scenic Rideau canal-- you'll love the balance of convenience and small town charm! The possibilities here are wide open. - bring your vision to life. (id:61072)
Coldwell Banker First Ottawa Realty
98 Jardiniere Street
Ottawa, Ontario
Welcome to 98 Jardiniere, A well maintained spacious 2021 built, 3 bed, 3 bath END-UNIT townhouse with an OVERSIZED garage & a PRIVATE driveway in the sought after neighborhood of Edenwylde, Stittsville. The Tamarack built Cambridge model offers 2155 SqFt of living space! The main floor features a welcoming foyer, a spacious open concept dining/living room with a gas fireplace, a spacious kitchen with upgraded cabinets and granite countertops, S/S appliances, center island, walk-in pantry and plenty of dining space the perfect spot to entertain guests. The second level boasts a bright large primary bedroom with a 4 piece ensuite with glass shower and modern soaker tub and a walk-in closet. Two additional generously sized bedrooms & a full 4 piece bathroom and conveniently located laundry room with a laundry sink can also be found on this level. Great sized fully finished basement with a storage room. The fully fenced backyard provides a safe and private space for kids to play or to host friends and family. Located on a quiet street. The location is a family's dream: close to schools, parks, Trans Canada trail, public transit, and more. Don't miss your chance to own this thoughtfully designed, versatile home in one of Stittsville's most family-friendly neighborhoods. Come fall in love today! List of Upgrades attached. (id:61072)
Royal LePage Integrity Realty
162 Morris Street
Carleton Place, Ontario
Step inside this freshly painted semi-detached in Carleton Place. It is a comfortable and practical choice for families and first-time buyers alike. With 3 bedrooms, 2 bathrooms, and a finished basement, this home adapts easily to changing needs.The main level is bright and inviting, with wood-look floors and large windows in the living room. A dining area connects seamlessly to the backyard through sliding doors, making it simple to step out for summer meals or evening barbecues. The deck, with its extended platform, provides plenty of space to gather, while the fenced yard keeps kids and pets safely in view.Upstairs, three bedrooms give everyone a place to unwind, including a spacious primary with updated lighting. The full bathroom has a granite-topped vanity and tiled floors that bring a clean, modern feel.The finished lower level offers a flexible family room that works well for movie nights, play space, or a home office. Added storage is tucked away, and a single-car garage with a covered front porch adds everyday convenience.This neighbourhood is known for its quiet streets, nearby parks and schools, and the sense of community you feel when children ride bikes past your door. For commuters, Highway 7 is close at hand, making Ottawa an easy drive.Freshly painted and with immediate closing available, 162 Morris Street is a home where you can settle in quickly and begin enjoying both the space and the location. (id:61072)
RE/MAX Affiliates Realty Ltd.
3 Marcasite Road
Ottawa, Ontario
Welcome to this meticulously maintained single-family home nestled in a charming and family-friendly community. Boasting 4 bedrooms, this property features a main floor adorned with hardwood floors, formal family room and dining rooms, a sun filled living room with a gas fireplace & a modern updated kitchen equipped with granite countertops, an eat-in area, walk in pantry and stainless steel appliances. The upper level offers 3 bedrooms with den, including a second floor washer/dryer, a generously sized primary bedroom featuring a walk-in close and large 4 piece bathroom with soaker tub & separate shower. The finished basement includes a wet bar, a spacious rec-room, 3 piece bathroom and could be used as an In Law Suite! Great location close to parks, great schools & much more! (id:61072)
Fidacity Realty
712 Quilter Row
Ottawa, Ontario
This stunning property has been well taken care of! You will love the main floor as it is open concept with a large kitchen featuring quartz countertops, stainless steel appliances, large island and lots of cupboards. The entry has a walk-in front closet and convenient powder room. The second floor has three large bedrooms and the Primary has a large walk-in closet and a beautiful ensuite bathroom. The basement is unfinished and great for storage. The location is wonderful as you are close to all of the amenities in Richmond. Book your private tour day! (id:61072)
RE/MAX Hallmark Realty Group
2 Armstrong Place
North Dundas, Ontario
Welcome to this charming 3+1 bedroom, 1+1 bathroom home in the heart of Chesterville! Perfectly blending country charm with modern convenience, this property sits on a generous almost half-acre lot while still offering municipal services. Step inside to discover a warm and inviting layout, featuring two cozy gas fireplaces, one on the main level and another in the fully finished basement. Recent upgrades provide peace of mind, including a newly installed heat pump (Sept. 2025), garage roof (Aug. 2025), new sump pump (2023), and newer patio doors. The main floor boasts not one but two sets of doors leading to an oversized deck, where you can enjoy serene views of your expansive property. The backyard is fully fenced, offering privacy and security for kids or pets. The oversized double-car garage is a standout feature, complete with its own wood stove and 100 amp electrical panel ideal for hobbyists or those who love to tinker on projects year-round. Downstairs, the basement is fully finished with a spacious living area, additional bedroom, and full bathroom. There's even room to add a kitchen, providing excellent potential for an in-law suite or secondary dwelling. This home is perfect for growing families or anyone looking for more space and privacy without sacrificing convenience. Located close to schools, grocery stores, and gas stations, you'll enjoy the best of country living while staying connected to everyday amenities. Don't miss this opportunity to own a versatile property with room to grow, inside and out! (id:61072)
RE/MAX Hallmark Realty Group
130 Chimo Drive
Ottawa, Ontario
Welcome to Katimavik and all it has to offer! This wonderful family home has incredible outdoor space, with a large fully fenced private backyard with no rear neighbours. Enter your foyer and to the left is a formal living room with wood burning fireplace. To the right, a dedicated dining room. Towards the back of the house, is the beautifully updated kitchen with granite counters, pantry and kick-plate for the central vac. Open concept family room to the kitchen and the backyard deck round out the main floor. Upstairs features hardwood flooring in 4 spacious bedrooms and a full, newly updated 4 piece bathroom. The fully finished basement has an electric fireplace, tons of storage and space for a workshop, as well as a laundry room. The backyard keeps going and going. Be sure to step outside and take it all in. It backs onto a Byrd Park trail, and is walking distance to Castlefrank/Katimavik Elementary. It is also located in the Earl of March Secondary School district, has quick access to the 417 and future Moodie LRT stop nearby. The Wave pool, Kanata Centrum, and Kakulu Medical Center are steps away. Ethernet wiring throughout the house and in-ceiling speakers in the kitchen. Furnace/AC/Hot Water Tank 2018. Roof 2013. Freshly painted and ready for its new owners, this home could be yours! (id:61072)
Real Broker Ontario Ltd.
1137 Rockingham Avenue
Ottawa, Ontario
OPEN HOUSE SUNDAY SEPT 7th 2-4 PM - THIS is central living without the downtown price tag. Walk to Old Ottawa South in 10 minutes or to Lansdowne Park in 20 minutes! Prefer the outdoors? This location offers quick access to endless hiking and biking trails. Enjoy the peace of mind that comes with living in a newer build (2013). This 3 bedroom, 3 full bath FREEHOLD townhome offers a wonderful, spacious layout to meet your everyday needs. The ground floor boasts a generous bedroom (currently used as a home office) complete with a convenient ensuite - the perfect private bedroom for a growing teen or guests. The main living area is expansive and cozy with 9ft ceilings and a chefs kitchen featuring stainless steel appliances & granite countertops. An oversized balcony perfect for BBQing and relaxing completes this floor. Upstairs, youll find two large bedrooms, each with their own 4-piece baths and walk-in closets. A fully finished basement is the cherry on top - providing that extra bit of flex space. Stones throw to public transit, Farmboy, Shoppers Drug Mart and every convenience you could need. Welcome home to 1137 Rockingham Ave! (id:61072)
Engel & Volkers Ottawa
1887 River Road
Ottawa, Ontario
Pristine bungalow with fabulous river views just minutes south of Manotick with easy access to shopping and recreation in Manotick, Barrhaven and Riverside South, and access to Hwy 416. Spacious living room with a wall of windows offering panoramic view of the Rideau River for your everyday enjoyment. The kitchen opens to the dining area. Generous primary bedroom also takes in the river view with wall of windows and door to the front deck , enjoy your morning coffee here. Two additional bedrooms , family bath and a combined bath and laundry complete this level. A full in-law suite / teen retreat situated at the north end of the home with a separate rear entrance and access available from the basement. It contains living room with kitchenette, bedroom and a full bath. Basement offers a large open area for further development of a recreation room, additional bedrooms, your choice, workshop and utility areas for hobbies and storage. Rear yard open to farm fields offers privacy and sight of the occasional deer, colorful hydrangea bushes and lavender plants. Beautiful sunsets and sunrise you will witness here also. (id:61072)
Coldwell Banker First Ottawa Realty
25 Winston Avenue
Petawawa, Ontario
Nestled in the heart of Petawawa, this charming 3-bedroom townhome beckons with its proximity to Base Petawawa. The fenced backyard plays host to a cozy gazebo, offering a sanctuary for relaxation. Inside, a two-piece bathroom on the main floor and a full bathroom upstairs cater convenience. A spacious finished rec room in the basement provides ample space for entertainment or leisure. Hardwood floors grace the main level, enhancing the home's allure, while a modern-style kitchen stands as a testament to contemporary living at its best. Comfort and style intertwine seamlessly in this inviting abode, creating an ideal setting for those seeking functionality in their everyday lives. (id:61072)
RE/MAX Hallmark Realty Group
81 Osler Street
Ottawa, Ontario
Available Immediately! Rarely offered modern 4-bedroom end-unit townhouse in Kanata North. As an end unit with no neighbours on three sides, the home enjoys abundant sunlight from morning to evening as the sun makes its way around. Just minutes from the Hi-Tech Park. Only 2 years old, this stylish home features a bright and spacious layout with 9' ceilings, hardwood flooring, and an open-concept kitchen with quartz countertops and sleek cabinetry.Enjoy extra privacy with a side yard and direct access to a nearby park with play structures. The second floor includes a primary bedroom with ensuite and walk-in closet, plus three additional bedrooms, full bath, and laundry. Finished basement with natural light,perfect for a rec room or home office.Close to schools, shopping, and easy access to Hwy 417. Don't miss this rare opportunity in one of Kanatas most sought-after locations! (id:61072)
RE/MAX Hallmark Realty Group
371 Bankside Way
Ottawa, Ontario
The Dawson End is located on the end of the Avenue Townhome Block, allowing for more natural light in your home. The Dawson End has a spacious open concept Second Floor that is ideal for hosting friends and family in either the Dining area or in the Living space that is overflowing with an abundance of natural light. On the Third Floor, you have 3 bedrooms, providing more than enough space for your growing family. All Avenue Townhomes feature a single car garage, 9' Ceilings on the Second Floor, and an exterior balcony on the Second Floor to provide you with a beautiful view of your new community. Find your new home in Riversbend at Harmony, Barrhaven. June 18th 2026 occupancy. (id:61072)
Royal LePage Team Realty
512 Edenwylde Drive
Ottawa, Ontario
PRIVATE DRIVEWAY. IMMACULATE. A STUNNING HOME. This Tamarack Cambridge END UNIT is 2155 sq ft, Built in 2020, 3 bedroom, 2.5 bathroom in the desirable Edenwylde subdivision of booming STITTSVILLE is a SHOWSTOPPER and is sure to please. Loaded w/ upgrades and designer finishes thru-out the FAMILY FRIENDLY floor-plan, boasting an OPEN CONCEPT LAYOUT, this beauty has it all: stylish exterior, hardwood flooring, gas fireplace, LUXURIOUS KITCHEN: (stone counters, walk-in pantry, gas stove) Oversized windows FILL THE HOME W/ NATURAL LIGHT. Lovely principal retreat: huge WIC, SPA INSPIRED ENSUITE w/ GLASS SHOWER and SOAKER TUB. Large family bathroom for bedrooms 2/3. The 'oh so nice' convenience of 2ND FLOOR LAUNDRY. FULLY FINISHED BASEMENT - with family room, space for home office and a 3PC rough in for bathroom. Long PRIVATE DRIVEWAY with space to add a DOUBLE WIDE parking pad. This one has it all! Flexible closing available. Some photos have been virtually staged. (id:61072)
Paul Rushforth Real Estate Inc.
841 Merivale Road
Ottawa, Ontario
Welcome to this stylish and well-kept detached home in the heart of Carlington. The exterior charm features updated siding (2019), a metal roof and a front yard with a vibrant garden, providing the privacy you always looked for. Inside, you'll find hardwood flooring throughout, and a bright living space ideal for relaxing or enjoying a book. The kitchen includes all appliances and provides plenty of space with recently installed cabinetry/drawers as of August 2025. Next to the kitchen, the dining room is ready for all your hosting activities. Down the hall, a generous family room (currently set up as an office/lounge area) includes custom built shelves/cabinetry, a cozy gas fireplace and sliding doors to your back yard oasis. Upstairs there are 2 well lit bedrooms (or office space) with large windows and a reading nook. The backyard is a dream for gardeners or anyone looking for a private, peaceful outdoor space. All of this just minutes from the Civic Hospital, Dows Lake, public transit, groceries, Experimental Farm Pathway, Westboro, the 417 Highway and a full range of amenities. This gem effortlessly combines comfort, character, and location in one of Ottawas most central neighbourhoods. (id:61072)
Royal LePage Integrity Realty
K - 50 Jaguar Private
Ottawa, Ontario
Welcome to 50K Jaguar Private! Middle unit 2 bedroom 2 bathroom condo with TWO PARKING! Bright and open, kitchen, dining and main living space with balcony overlooking green space. Primary bedroom with walk in closet and 3 piece ensuite. Spacious second bedroom and full second bathroom. In unit laundry with storage space. Tenant pays heat, hydro and water heater rental. Water & parking included in the price. (id:61072)
RE/MAX Hallmark Realty Group
30 Turret Court
Ottawa, Ontario
PRICED TO SELL!!! 3-BEDROOM WELL-RENOVATED FAMILY HOME ON CUL-DE-SAC! Sitting on a HUGE FENCED PIE-SHAPED LOT, this home is ideal for families, gardeners & outdoor entertaining. Enjoy a PRIVATE PATIO surrounded by mature perennials. Inside features a BRIGHT LIVING ROOM with BAY WINDOW & MAPLE HARDWOOD FLOORS, flexible layout with SEPARATE DINING/OFFICE/PLAYROOM, and a MODERN KITCHEN with QUARTZ COUNTERS, WHITE CABINETRY & STAINLESS STEEL APPLIANCES. Upstairs offers a SPACIOUS PRIMARY with a WALK-IN CLOSET, plus 2 bedrooms with double closets. Finished lower level includes a BRIGHT REC ROOM, OFFICE NOOK & LARGE LAUNDRY/STORAGE AREA. Prime Family-Friendly Neighbourhood. Walk to parks, pool, tennis, arena, library, schools, and shopping! (id:61072)
Home Run Realty Inc.
240 Alex Polowin Avenue
Ottawa, Ontario
Welcome to this beautifully upgraded 5-bedroom, 4-bathroom home with No Back Neighbours and a separate basement unit in the heart of Half Moon Bay, one of Barrhaven's most desirable communities. This home offers versatile living space, including a separate basement unit - ideal for in-laws, guests, or rental income potential. Step into a bright and welcoming foyer, the perfect space to greet your guests. The open-concept main level features rich hardwood flooring and a sun-filled living room with a cozy gas fireplace. Entertain in the elegant dining room and cook with ease in the fully updated kitchen, featuring stainless steel appliances, new quartz countertops, and a beautiful backsplash. The entire home is carpet-free, with hardwood floors on the main level and stairs, and laminate flooring on both the upper and lower levels. Freshly painted throughout, with modern lighting and upgraded finishes, this home is move-in ready. Upstairs, you'll find a spacious primary suite complete with a walk-in closet and a private 4-piece ensuite. Three additional generous bedrooms, a full bathroom, and a convenient second-floor laundry room complete the upper level. The fully finished basement offers a large rec room, a kitchen, full bathroom, second laundry room and a bedroom - perfect for a potential in-law suite or extended family living. Enjoy the outdoors in your fully fenced backyard with no rear neighbours, offering privacy and space for children to play or for you to create your dream garden. This home is perfectly located within walking distance to top-rated schools, parks, playgrounds, and all the amenities Barrhaven has to offer. A rare opportunity to own a turnkey home with income potential in a family-friendly neighbourhood. (id:61072)
Home Run Realty Inc.
42 Ettrick Crescent
Ottawa, Ontario
OVERSIZED PRIVATE LOT. MATURE BARRHAVEN. PRIME LOCATION. A wonderful home bursting with CURB APPEAL and tasteful UPGRADES. This detached raised BUNGALOW with 4 bedrooms, 2 full bathrooms and a fully FINISHED BASEMENT is sure to please and likely THE ONE YOU HAVE BEEN WAITING FOR. Ideally located with quick and easy access to all AMENITIES, Excellent Schools, Public Transit and Recreation. Fantastic family friendly floorplan featuring formal living/dining rooms with WOOD FIREPLACE and an eat-in kitchen. OVERSIZED WINDOWS and CENTRAL SKYLIGHT = SUNNY/BRIGHT. HARDWOOD FLOORS on main floor. Large functional kitchen has been renovated and is equipped with STAINLESS STEEL APPLIANCES. The FINISHED LOWER LEVEL is fantastic, HUGE WINDOWS, featuring sprawling family room, 4th bedroom, full bathroom, laundry room and DIRECT ACCESS TO THE GARAGE. IMMACULATE. WONDERFUL MASSIVE REAR YARD, 122ft deep lot!! fenced, hedged, mature trees/landscaping, shed and ready for hosting or family BBQ's. 1 car garage and driveway for 4 cars. Roof ~2015, Furnace ~2016, AC ~2016, Windows within 20yrs, MOVE IN READY. This home has been lovingly maintained by it's curent owners for 47 YEARS and offers the perfect blend of comfort, convenience and community. FLEXIBLE CLOSING AVAILABLE. JUST MOVE IN and ENJOY. MUST SEE! (id:61072)
Paul Rushforth Real Estate Inc.
1718 Blue Heron Ridge
Frontenac, Ontario
Welcome to 1718 Blue Heron Ridge, a spacious year-round home on the shores of sought-after Kennebec Lake. Set at the end of a quiet, privately maintained road, this custom-built raised bungalow offers 4000 square feet of finished living space, thoughtfully designed for family or multi-generational use. Enjoy deep, clean water off the end of the dock, ideal for swimming, or relax in the gazebo perched along the ridgeline, surrounded by landscaped acre of gorgeous perennial gardens and, extensive decking. Inside, the open-concept main floor features a vaulted pine ceiling, wide-plank oak flooring, and a large, upgraded kitchen with large island, granite counters, and a farmhouse sink. Patio doors lead from the kitchen to a large and recently re-built deck, from which you can walk down to the back yard and the water below. The main level also includes a living room with wood-burning fireplace, a den with custom cabinetry, a home office, and two bedrooms, including a generous primary suite with luxurious ensuite and walk-in closet. An indoor hot tub looks out over the water and the second bathroom features a large cedar sauna. Downstairs, the walkout lower level offers two additional bedrooms, a bathroom, a family room, games area, wet bar, multiple storage, utility, and hobby spaces, and a cold room. The detached garage has space for 2 cars as well as a large 30'x9' woodworking shop. Major updates since 2020 include kitchen and bathroom renovations, new exterior doors and patio doors, rebuilt front, rear, and side decks, and a new AC unit. The private road is cleared and maintained by the Blue Heron Ridge Road Association (fee is $150/year). This beautiful waterfront home is only 1 hour from Kingston, 2 hours from Ottawa, and 3 hours from downtown Toronto. Come experience lakefront living at its finest! (id:61072)
Coldwell Banker First Ottawa Realty
1039 Long Lake Road
Laurentian Valley, Ontario
Sold "AS IS" Seller makes no representations or warranties. Discover peace in this home nestled on a 1 acre lot. Step into a welcoming abode with a spacious front entrance for your outdoor essentials with loads of built in storage. Easily entertain in the open kitchen and dining area, brimming with storage and prep space leading to the deck and gazebo and hot tub area outside. The main floor includes a large primary bedroom, two additional bedrooms, and a family bath with double vanity. Venture downstairs to a partially finished lower level that offers a cozy family room, bar, and fourth bedroom - ready for your personal touch. Outside, mature trees provide privacy and seclusion around the property. A detached two-car garage with 1 garage door opener is ready to accommodate your hobbies and adventures. Just a short ATV ride from your doorstep grants access to thousands of acres of crown land, fishing lakes, as well as snowmobile and ATV trails for outdoor enjoyment. Located in Laurentian Valley just outside Pembroke's city centre, relish in the tranquility of country living without sacrificing urban convenience. (id:61072)
RE/MAX Hallmark Realty Group
00 Smiths Bay Road S
North Algona Wilberforce, Ontario
The severance is complete and ready for your dream waterfront home! A 1.06-acre building lot on the Beautiful Lake Dore. If you're ready to live the lakefront/country dream this gently sloping pie-shaped property could be the Perfect lot for your dream floor plan with walkout basement. Your view is a stunning picture of the entire lake with the best sunsets on the lake! Conveniently located on paved roads easily accessible to Hwy 417, 41, and 60, Easy to commute to Pembroke, Petawawa, Ottawa, and Eganville. Hydro is at the road. Proposed well and septic locations are detailed on the lot plan. This freshwater lake offers many recreational activities including fishing for Large Mouth Bass, Northern Pike, and Small Mouth Bass; swimming; boating; canoeing; kayaking; jet skiing; and snowmobiling and Ice Fishing in winter. The Ottawa Valley has so many opportunities for the outdoor enthusiast with access to hiking trails, white water rafting adventures, wilderness tours while offering scenic opportunities galore. (id:61072)
RE/MAX Hallmark Realty Group
46 James Street
Ottawa, Ontario
An investment property you would be proud to own. Welcome to 46 James Street in the heart of Ottawa. This property offers a strong combination of character and functionality in a sought-after location. With well-maintained units and reliable rental income, it provides an excellent opportunity for both seasoned investors and those looking to expand their portfolio. For 2024, the property generated gross rental income of $82,692.00, with total expenses of $23,761.80 (including insurance, property tax, utilities, repairs and maintenance, management, and bank fees). This results in a net income of $58,930.20. Conveniently located close to shopping, public transit, parks, and all that downtown Ottawa has to offer. (id:61072)
Royal LePage Team Realty
395 Mcleod Street
Ottawa, Ontario
395 McLeod Street is a strong investment opportunity located in the heart of Centretown, one of Ottawas most desirable and vibrant neighbourhoods. The property produced $52,393.85 in gross rental income in 2024, with total expenses of $22,535.09, resulting in a net income of $29,858.76. With stable returns and well-managed operating costs, this property provides reliable cash flow and long-term value.Centretown is a highly sought-after rental market, appealing to young professionals, students, and government employees alike due to its walkability and proximity to downtown, Parliament Hill, Ottawas business core, public transit, and the shops and restaurants along Bank Street and Elgin Street. Properties in this location experience consistent demand and strong rental growth potential, making 395 McLeod Street a solid addition to any investment portfolio. (id:61072)
Royal LePage Team Realty
6970 Mccordick Road
Ottawa, Ontario
OPEN HOUSE THIS SUNDAY SEP 14TH FROM 2-4PM! Just 25 minutes from the heart of Ottawa, this stunning custom-built log home offers the perfect blend of rustic charm, modern updates, and serene living. Built with care and craftsmanship by the owners themselves in 2004, this bungalow has a rich history and timeless character, making it truly unique. 3 spacious bedrooms on the main level and 1 bedroom in the fully finished basement, this home is ideal for families of all sizes. The primary suite is a private retreat, with a remodeled 5-pc ensuite (2023) and a large walk-in closet. Enjoy direct access to the sunroom, a big, bright, and airy space, perfect for entertaining. From the sunroom, step onto the 2-year-old deck, complete with a hot tub, and take in the breathtaking views of the lush 1-acre property. The kitchen, also remodeled in 2023, boasts custom cabinetry and modern finishes. The living areas benefit from the acoustics and warmth of a log home, which also provides natural insulation, reduced off-gassing, and incredible energy efficiency. Outdoor living is delightful with a newly updated front porch (2025) and a five-year-old organic above-ground garden, designed by the owners. The property features 2 pear trees, 2 apple trees, 2 crabapple trees, a multi-apple tree, and a multi-plum tree. A unique feature of this property is the historical rock walls along the back and side, dating back to the 1800s. For additional storage and utility, the back of the property includes a garden shed with its own electrical panel and heater. The oversized double-car garage adds convenience, and the home's design emphasizes flow and comfort. Owning a log home comes with its inherent benefits, including superior soundproofing, a healthier indoor air quality thanks to the natural materials, and unmatched aesthetic/curb appeal. Hydro is wired for a generator (Generator Not Included). Don't miss the opportunity to own a one-of-a-kind log home with a rich history and modern updates. (id:61072)
Royal LePage Performance Realty
904 Pinewood Crescent
Ottawa, Ontario
Absolutely delightful, all brick, rare FOUR Bedroom with upgrades galore, located in desirable Queensway Terrace North! Entertain family & friends with great ease both inside and out! Fabulous fully renovated Kitchen/ Familyroom with full height upper cabinetry, subway tile backsplash, Butcher block counters, pot & undermount lighting, lots of built-ins including soft close pullout Pantry drawers & floor to ceiling beverage/wine rack, stainless steel appliances & luxury vinyl plank flooring! Open Living & Dining with convenient office nook! Two upgraded Bathrooms with soaker tub in the main Bath, freshly painted in soft neutral tones, hardwood floors throughout the 1st & 2nd floors, including the staircase- carpet-free- ceiling lights in all Bedrooms, finished Recreation Room in basement with laminate flooring, plus tons of storage! High efficiency gas furnace, central air & Hot Water Tank, Oct'18- all owned; Upgraded vinyl windows, and attic insulation '22. Fully fenced west-facing, gated backyard with patio & Gazebo- shed also included. Walk to Frank Ryan & Elmhurst Park, great schools, the Ottawa River, Britannia Beach, the Yacht Club, Farm Boy & numerous great restaurants & Bistros. IKEA, Bridgehead, Big Rig Brewery & the Pinecrest Recreation Complex are all closeby, the future LRT station will be in walking distance, not to mention public transit is right there, as is the 417 with easy access downtown or west to high tech & NDHQ Carling! This warm and inviting home is ready for you to love and enjoy! (id:61072)
RE/MAX Hallmark Realty Group
23 Rideau Street
Westport, Ontario
Welcome to 23 Rideau Street, a beautiful Colonial-style two-storey home nestled in the scenic and sought-after village of Westport. This lovingly maintained property blends timeless character with modern upgrades, offering the perfect space for family living or a relaxing getaway. Step inside to discover a spacious main floor featuring a large kitchen with center island, ideal for hosting and entertaining. The bright dining and living rooms boast stunning hardwood floors, adding warmth and charm throughout. Upstairs, you'll find three generously sized bedrooms, each with ample closet space, and a main bathroom highlighted by a dramatic vaulted ceiling. Enjoy lazy summer days on the wraparound front veranda or unwind on the expansive rear deck overlooking a beautifully landscaped backyard your private outdoor oasis. This home is a rare find in one of Ontario's most charming small towns, just steps from shopping, dining, and Westport's waterfront. Whether you're looking for a forever home or a peaceful retreat, 23 Rideau is ready to welcome you. (id:61072)
Century 21 Synergy Realty Inc
514 Carina Crescent
Ottawa, Ontario
Welcome to 514 Carina Crescent in the sought-after Stonebridge community in Barrhaven --- a stunning 4 bed, 4.5 bath Tamarack-built detached home with a main floor office. Just one block from the scenic Jock River walking trail, this beautiful home offers around 2,800 sq. ft. above grade plus a fully finished basement, blending elegance, comfort, and thoughtful accessibility. A discreet, low-profile elevator services all three levels, making the home fully accessible without compromising its style. The main floor features rich walnut hardwood flooring, an open-concept family room, dining area, and kitchen, a dedicated office, and a flexible bonus space perfect for a reading nook, sitting area, or play zone. The chef's kitchen boasts quartz counters, a gas stove, a pantry, and direct access to the backyard with Trex decking, gardens, and a ramp system. Upstairs, you'll find four spacious bedrooms, including a primary suite with a walk-in closet and luxurious ensuite. Two bedrooms share a Jack & Jill bath, while the fourth has its own dedicated bathroom. The finished basement expands your living area with a large recreation room, a stylish full bath, laundry area, and ample storage. Additional highlights include a gas BBQ hookup, electric car charger in the garage, and generator connection on the north side of the home. Close to parks, top-rated schools, shopping, and the Stonebridge Golf Club, and all other daily essentials, this exceptional home is a rare find --- and absolutely a must-see. (id:61072)
Royal LePage Integrity Realty
883 Craig Road
North Grenville, Ontario
*OPEN HOUSE* SUN. SEPT. 14, 2-4 PM. Looking for a resort lifestyle in your very own private backyard oasis? Enjoy spectacular sunsets? Wanting a home in the country but only minutes to all the amenities in Kemptville? Look no further! This gorgeous, contemporary bungalow in Oxford Mills has been recently, extensively upgraded and is meticulously kept! Pride in ownership & move-in ready! The home sits on a gorgeous 5.5 acre lot that has a large cleared area (no need for a ride on mower as the property comes with a new Robotic GPS Lawn Mower) as well as forested land offering complete privacy. The backyard oasis includes a luxurious in ground salt water pool (new liner, new lights, new heater, new salt cell) w/ a large interlock patio and deck perfect for all your entertaining needs. Included is a beautiful barrel sauna and a new, fully enclosed gazebo with screened windows & a decadent swim spa/hot tub! NO views of any neighbors - just nature! The beautiful & functional floor plan offers an open concept Great Room that boasts luxury vinyl flooring, a large picture window & is open to the Gourmet Custom Kitchen with tons of cabinetry, granite counters, large island & honed marble backsplash. Open to the dining area with new french doors that lead to your new deck w/glass railings. ALL new flooring & lights fixtures throughout the home. NO carpets! Main floor primary bedroom w/a new 4 piece bath that will WOW you! The second & third bedrooms are generously sized and complete the main floor. Need a nanny suite, teenager retreat or in-law suite? Downstairs you will find a spacious family room w/cozy wood fireplace (WETT certified), a 4th bedroom, a new 4 piece bath, den, a gym, and two extra rooms to fill! UPGRADES IN THE LAST TWO YEARS: New roof, new facia, soffit & eavestrough, new heat pump system, new hot water tank. Professionally installed exterior Gemstone lights. Large gravel pad on the property is prepped for a garage, storage shed or shop! (id:61072)
Royal LePage Team Realty
107 Heirloom Street
Ottawa, Ontario
**OPEN HOUSE: Sunday, September 14 at 2-4 PM** Welcome to 107 Heirloom Street, a stunning and thoughtfully upgraded home built in 2022, offering nearly 3,400 sq. ft. of beautifully designed living space, including 2,600 sq. ft. above ground and an 800 sq. ft. fully finished basement. This 5-bedroom, 3.5-bathroom home showcases over $90,000 in premium builder upgrades, combining modern style with everyday comfort. Step inside to find formal living and dining rooms, perfect for entertaining, along with a cozy two-way fireplace that connects the living room and great room, filling the space with warmth and natural light. The chefs kitchen stands out with its waterfall quartz island, walk-in pantry, sleek cabinetry, and high-end finishes the ideal space for both cooking and gathering. Upstairs, the primary suite offers a spa-inspired ensuite with premium finishes and a spacious walk-in closet. Three additional bedrooms and a versatile loft provide plenty of room for family, guests, or a home office. A second full bathroom ensures comfort and convenience for everyone. The fully finished basement expands your living options with a large recreation room, a fifth bedroom, and another full bathroom, making it perfect for guests, hobbies, or movie nights. Outside, a 4-car driveway and 2-car garage add practicality, while the private, fully fenced backyard offers space for outdoor living and play. Located in the sought-after Blossom Park Airport area, this home is close to the LRT, schools, shopping, and parks delivering the perfect blend of location and lifestyle. With its high-end finishes, thoughtful upgrades, and modern design, 107 Heirloom Street is ready to welcome its next family. Schedule your private showing today and experience this exceptional home firsthand! (id:61072)
Royal LePage Integrity Realty
760 Jennie Trout Terrace
Ottawa, Ontario
Beautiful and maintained townhome located in the peaceful Brookline community of Kanata! This Minto's Monterey model offer 1873 sq.ft of living space. The main floor welcomes you with hardwood flooring throughout an open-concept living room, leading to a gourmet kitchen with a large island. The home features three bedrooms, including a master suite with a walk-in closet and an ensuite bathroom, alongside two additional bedrooms and a shared full bathroom. The finished basement, complete with a cozy fireplace and a convenient 2-piece bathroom, offers additional living space for relaxation and entertainment. With a total of 4 bathrooms and thoughtful details like modern appliances and rich finishes, this home marries functionality with style in a family-friendly neighborhood, making it an ideal setting for both everyday living and hosting guests. It is only 3 minutes away from Kanata High-tech Park, shopping centers, restaurants, and all other amenities. Top schools, trails, and parks nearby. Pictures were taken when the house was closed in 2024. The house is now sodded, and the driveway is installed. (id:61072)
Home Run Realty Inc.
240 Pinewood Park Road
Whitewater Region, Ontario
Welcome to 240 Pinewood Park Road #H10, a seasonal retreat tucked within Pinewood Park, a family-owned and operated campground just outside Cobden, Ontario and 14 miles from Renfrew. Set along the shores of Olmstead-Jeffrey Lake in the Ottawa Valley, this property offers the perfect blend of comfort and nature. The spacious trailer features solid wood cabinetry, vaulted ceilings, and an open-concept floor plan with a bright living room and eat-in kitchen. A good-sized bedroom provides a restful retreat, while the large sunroom extends your living space, letting you enjoy the outdoors without the bugs. Relax on the front porch with seating or gather on the second porch with additional seating and a BBQ perfect for entertaining after a day by the lake. High-end finishes throughout add a touch of elegance to this unique escape. All furniture and items (tools, dishes, etc.) are included in the sale. Pinewood Park is known for its family-oriented atmosphere, friendly community, and unbeatable access to outdoor activities, making this a rare opportunity for seasonal living in the heart of the Valley. (id:61072)
Real Broker Ontario Ltd.
302 Edgemoore Crescent
Ottawa, Ontario
Welcome to 302 Edgemoore Crescent, a charming home in Kanata, Morgant Grant neighbourhood, Ottawa's vibrant and family-friendly community. Ideally located near top-rated schools and high-tech park! This home offers four bedroom plus main floor den, ideal for working from home. Carpet free home with ton of upgrades! This property is perfect for families seeking both quality education and modern conveniences. Nestled in a safe neighbourhood with abundant parks, recreational facilities, and local events, the home also offers easy access to shopping centres, dining, and entertainment. Commuting is effortless with nearby public transit and major roadways. This well-maintained residence features spacious living areas, modern appliances, and a beautifully landscaped yard, providing the ideal setting for making lasting family memories. Don't miss the opportunity to call this home yours. Schedule a viewing today! (id:61072)
Coldwell Banker Sarazen Realty
1204 - 40 Boteler Street
Ottawa, Ontario
OPEN HOUSE: SEPT 14TH 2-4PM. Attention- Interior Designers, Contractors, Downsizers, Urban lifestyle retirees - Let your imagination run wild in this executive penthouse suite located in one of Ottawa's most iconic condominium buildings "The Sussex" - known for its late 70's vibe in the form of grand space, great architecture, and minimalist design. Penthouse 4 is the perfect opportunity to create your vision to a space waiting to be enjoyed to its fullest. Here you will find your two-storey suite of approximately 3600 sq ft of the most exquisite light-filled space with unparalleled views of the Nation's Capital. The family room features 17 ft ceilings with a line of sight that will deliver the best Canada Day fireworks you could imagine. The Kitchen with eating area is adjacent to a majestic dining room with access to powder room. Find convenience in the laundry room tucked away near the powder room. Seize this opportunity to bring in your interior designer to create the ideal space to suit your lifestyle, retirement or as a pied-a-terre. 3 bedrooms complete with respective ensuites and walk-in closets bring comfort and convenience home. There is potential to build an incredible ensuite reprieve in the primary bedroom which has its own designated balcony and open den just outside its door. Access to 2 parking spots and a locker are associated with the unit (not registered on title and may be subject to conditions and requirements by the Condo Corporation for use). Be close to Global Affairs, Parliament Buildings, the Ottawa River, Embassies, the Byward Market and everything central, with the serenity and beauty of penthouse living. Don't miss out! Book your personal viewing today. (Note: there is a Special Assessment). This property is being sold "as is, where is". (id:61072)
Royal LePage Performance Realty
409 Beatrice Drive
Ottawa, Ontario
Executive 4-Bedroom + Loft Home in the Heart of Barrhaven! Nestled in one of Ottawa's most sought-after neighbourhoods, this home offers an impressive 3,412 sqft (MPAC) of meticulously crafted living space. This stunning SW-FACING home is flooded with natural light, with an abundance of LARGE WINDOWS throughout. The main floor is an entertainer's dream, featuring a GRAND STAIRCASE, an expansive TWO-STOREY living room, as well as a formal dining room! The open-concept design flows effortlessly into the spacious great room and open breakfast area, perfect for casual entertaining and day-to-day living. The bright kitchen offers a huge WALK-IN-PANTRY and generous counter space. The main floor also includes a dedicated OFFICE/FLEXROOM, ideal for remote work, or even a fifth bedroom. For moments of peace and relaxation, the SUNROOM provides a tranquil retreat, allowing you to enjoy the beauty of the outdoors year-round. Upstairs, take advantage of a versatile LOFT overlooking the foyer and living room, perfect for a media room, play area, or library. The massive PRIMARY SUITE is a true sanctuary, boasting a spa-like 5-PIECE ENSUITE and two expansive walk-in closets for ultimate convenience and luxury. Three additional generously sized bedrooms provide ample space for family or guests. The basement offers an additional 1,500 sqft of potential, complete with a workout area, storage space, and multiple large windows. Ideally located within WALKING DISTANCE to top-rated schools, parks, and transit and just minutes drive from major retail hubs including Strandherd Crossing (4 mins), Riocan Plaza (5 mins), and Costco (11 mins). DONT MISS THIS RARE OPPORTUNITY to own a home that combines modern luxury, expansive space, and an unbeatable location. Discover 409 Beatrice Drive where sophistication and convenience meet. Move-in Ready! (id:61072)
Right At Home Realty
377 Celtic Ridge Crescent
Ottawa, Ontario
In receipt of offer from outside brokerage. Welcome to this end-unit townhome in Kanata's highly desired South March neighbourhood. This 3-bed, 3-bath home invites you with a spacious foyer, a powder room, and a convenient front hall closet. The main floor boasts an open-concept layout with hardwood floors, and abundant natural light. Upstairs, you'll find a bright primary bedroom with a walk-in closet and 4-piece ensuite, along with two additional generous bedrooms and a full bath. Bedroom level laundry room. The finished basement offers a large window, and ample storage. Outside, enjoy a backyard oasis perfect for relaxation. Located within walking distance to parks, schools, and all amenities you need. Property sold "as is" and seller makes no warranties or representation. Please include all schedules with offers. No conveyance of any offers prior to 10am 10th day of September, 2025. Call Joe Scafidi w questions re offers 613-7696673 (id:61072)
RE/MAX Absolute Realty Inc.
186 Mcgillivray Street
Ottawa, Ontario
Fantastic starter home for first timer on a budget or contractor with a plan IN OLD OTTAWA EAST. Rarely offered property on McGillivray, a block from the Canal, two blocks from the Main Streets hipster vibe and St Paul Uni, minutes to downtown(by bike), OC Transpo nearby, steps to Ottawa Farmers Market, walking distance to TD Lansdowne. A sturdy century home with recently repointed brick, a newer furnace and updated roof membrane. Shared driveway with parking spot at the back( street parking available). Deck, gardens and hot tub with plenty of sunlight onto this east-west facing property. Front porch for chilling and staring at the passersby, spacious interior foyer, with large living room, part bathroom, dining room that fits 6-8 guests AND a hutch, side yard access to secure your gardening tools and manage the recycling, a well loved kitchen that is perfect for a party with direct access to back deck for a BBQ. Upper floor features an updated 4 pc bathroom, a primary room with private balcony, two additional guest rooms(or home office!) as well. Lower level is where you will find the laundry and plenty of storage for the holiday decorations the stuff you gather. This gem is in an urban cool location which will shine up beautifully. (id:61072)
Sutton Group - Ottawa Realty
349 Olivenite Private
Ottawa, Ontario
Available 1st Oct - 2025. Welcome to this meticulously maintained 2 bedroom, 3 bathroom (including 2 ensuites) condo, offering luxury living with an abundance of space and natural light. As you step inside, you're greeted by an expansive open floor plan, seamlessly blending the living, dining, and kitchen areas. The large south facing windows flood the space with natural light. The sleek, modern kitchen is equipped with stainless steel appliances and plenty of storage, making it a chefs delight. Adjacent to the kitchen, the living and dining areas offer a perfect space for relaxation or hosting guests. Each of the two spacious bedrooms features its own private ensuite bathroom, providing the ultimate in convenience and privacy. The master suite boasts a large walk-in closet & ensuite bathroom with a soaker tub. The second bedroom includes a well-appointed ensuite, making it ideal for guests or family members. One of the standout features of this condo is the two huge balconies. The first balcony off the living area is perfect for outdoor dining or simply enjoying the views. The second, larger balcony off the 2nd bedroom offers an even more expansive outdoor space, ideal for lounging or entertaining. Additional perks include in-suite laundry, modern fixtures, and located in a highly desirable area, within view & steps of Darjeeling park. This condo is within walking distance to shops, dining, transit, schools and entertainment, making it the perfect combination of comfort and convenience. Whether you're relaxing at home or hosting friends on the balconies, this condo offers a truly elevated living experience (id:61072)
Right At Home Realty
534 Corretto Place
Ottawa, Ontario
Welcome to 534 Corretto Place, a brand-new and beautifully finished over 2,150 sqft Claridge Gregoire model townhome featuring 3 bedrooms, 3 bathrooms, and a fully finished basement, ideally located in the heart of Barrhaven. The main level features an open-concept layout, complete with a spacious living and dining area, rich hardwood and ceramic flooring, a convenient powder room, and a modern kitchen equipped with a quartz island, a large pantry, and with stainless-steel appliances. Upstairs, the primary bedroom boasts a large walk-in closet and a 3-piece ensuite with an upgraded standing shower. Two additional bedrooms, a full bathroom, and a second-floor laundry room add to the home's convenience. The finished basement features a large recreation room with a cozy natural gas fireplace, plus a utility and storage area. Situated within walking distance to schools and parks, and just minutes from Walmart, Costco, Home Depot, the Amazon warehouse, and more. Don't miss this exceptional opportunity! (id:61072)
Right At Home Realty
B - 2382 Tobin Avenue
Ottawa, Ontario
Welcome to this spacious and private one-bedroom basement apartment with a separate entrance, located at 2382 Tobin Avenue. The unit features a comfortable living area, a functional kitchen, a full bathroom, and one bedroom. Shared laundry facilities with the main floor are included. Rent covers all utilities (heat, hydro, and water) plus one parking space. This home offers exceptional convenience: just minutes from the Queensway Carleton Hospital, Algonquin College, and major shopping centres. Quick access to Highway 417 makes commuting a breeze, while public transit is only steps away. Surrounded by parks, schools, and community amenities, this apartment is ideal for a single professional or couple seeking a comfortable home in a well-connected neighborhood. ** This is a linked property.** (id:61072)
Home Run Realty Inc.
2415 County 21 Road
Edwardsburgh/cardinal, Ontario
This rare opportunity combines timeless character w/modern functionality & exceptional development potential. Nestled on over 36 acres both treed & cleared land, this 100+ year-old residence offers a unique blend of history, charm, and future growth.The two-storey home showcases original pine plank flooring, solid wood trim, & preserved doors & hardware; hallmarks of true craftsmanship.With 4 bedrooms & 2 full, renovated bathrooms as well as 2 staircases servicing the main home, it easily allows separate spaces to accommodate multi generational living! A formal dining room, living room, & family room off the kitchen provide inviting gathering spaces.The office located off the side entrance, adds versatility, while its hinged bookcase conceals a secret staircase leading to an unfinished loft ideal for a creative retreat, studio, or additional living space.A workspace/prep room & oversized attached garage accessed from the kitchen offering modern convenience & workspace solutions.Beyond the home, the property includes a barn with 14 intact horse stalls, the 2nd level partially used as hobby space & decorated as an airship! A second 2 storey building tucked amongst the trees would make a great workshop/storage; both buildings serviced w/hydro, the barn has a well, perfect for hobby farming, storage, or conversion to alternative uses.The true distinction of this property lies in its development potential.The 6+ acres w/house, workshop & barn zoned High Density Commercial & with its location just off Highway #416 (eg. gas station, retail, etc.) while 30+ acres back onto an existing subdivision, presenting outstanding possibilities for residential expansion; current owners have a preliminary proposal available for serious buyers (9+ residential lots an extension of an existing subdivision).This property is more than a home it is a canvas of history, lifestyle, & investment opportunity, offering both immediate charm & long-term value for visionaries and developers alike. (id:61072)
RE/MAX Affiliates Realty
110 Encore Private
Ottawa, Ontario
Discover the perfect blend of comfort and convenience in this beautifully crafted home by renowned builder Larco Homes. Located just steps from the Experimental Farm, this property offers exceptional quality and thoughtful design throughout. The main level features bright, oversized windows and gleaming hardwood floors, creating a warm and inviting space. An open-concept layout provides excellent flow for both everyday living and entertaining. The kitchen is a chefs delight with a central island, granite countertops, gas range, stainless steel appliances, and solid wood cabinetry. Upstairs, you'll find two spacious bedrooms, each with its own walk-in closet and private ensuite bathroom. The upper level and staircase feature brand-new, high-quality Berber carpet. The fully finished basement offers a versatile family room or flex space, ideal for a home theatre, gym, playroom, or office, along with additional storage. Step outside to the low-maintenance, fully fenced backyard, a private retreat perfect for relaxing outdoors. Situated minutes from shopping and dining on Merivale, the Experimental Farm Pathway, and with easy access to downtown via Prince of Wales Drive, this home is perfectly positioned for an active and connected lifestyle. An ideal opportunity for young families, professionals, or couples seeking a stylish, central home with every amenity at your doorstep. Association Fee - $100/month includes snow removal and road maintenance. (id:61072)
Engel & Volkers Ottawa
416 Dibble Street E
Prescott, Ontario
This charmer is beautifully located across from the historic Fort Wellington with views of the St Lawrence River from the front porch! A side entry opens to a new bright oversized kitchen, with an abundance of white cabinetry & tasteful countertops! A cheery and bright living/dining area featuring original hardwood floors located just off the kitchen. A woodstove perfectly located in this living space will be appreciated on those cold winter nights! Enjoy the convenience of main-floor laundry, with space to add a 2pc bathroom and extra storage. The front entrance opens to an original wood staircase leading to 3 bedrooms - one being a perfect office/den and a 4pc bathroom recently updated. The second level has been brought back to the studs, adding insulation & drywall, and updated laminate flooring. The property boasts a deep fenced lot and an oversized detached garage, heated, insulated & electrical; great workshop! Character & charm were maintained with the updates and now this sweet home is ready for a new owner to take it to the next level. The wonderful location is just the beginning of what this home and property has to offer. Bonus here is a brand new F/A Gas Furnace just installed, as well as a new Hot Water Tank owned and not rented. (id:61072)
RE/MAX Affiliates Realty
4946 Abbott Street
Ottawa, Ontario
Welcome to this spacious and meticulously maintained 3-bedroom, 3.5-bath end-unit townhome offering nearly 2,200 square feet of living space in the vibrant community of Blackstone. Unlike many in the area, this home features a rare private driveway, upgraded at the time of purchase, so there's no need to share with a neighbor. The open-concept main floor boasts 9-foot ceilings, engineered hardwood and ceramic tile flooring, and abundant natural lightincluding an extra living room window, an upgrade that enhances both light and layout. The modern kitchen offers matte-finish quartz countertops and generous cabinetry, flowing seamlessly into the dining area and the inviting living room with a cozy gas fireplace. A stylish powder room completes the main level. Upstairs, the large primary suite impresses with vaulted ceilings, a walk-in closet, and a private ensuite. Two additional well-sized bedrooms, a full bath, a loft and a walk-in laundry room complete the second level. The fully finished basement offers exceptional additional living space, including a large family/recreation room, a full bathroom, and a rough-in for a second laundry area, perfect for multi-generational living or future customization. Additional highlights include upgraded carpeting throughout, a central vacuum system, and thoughtful design touches throughout that elevate comfort and convenience. Ideally located near parks, schools, and everyday amenities, this move-in-ready home delivers style, space, and smart upgrades in one of Kanatas fastest-growing neighbourhoods. (id:61072)
Home Run Realty Inc.
15 Main Street
Merrickville-Wolford, Ontario
Charming & Move-In Ready 3-Bedroom Home! Don't miss this adorable, fully updated three-bedroom home clean, bright, and ready for you to move in! Recent upgrades include a new roof with 50 year warranty, a brand-new furnace, windows, septic system and bed, and fresh paint throughout. Enjoy the spacious open-concept layout, where the kitchen flows seamlessly into the dining and living areas perfect for entertaining. Step out from the living room onto a generous deck overlooking a fenced area, ideal for pets or kids to play. The large lot offers plenty of parking space and room to relax around a bonfire. Conveniently located just 10 minutes to Merrickville, 45 minutes to Ottawa, and about an hour to Kingston, this home offers peaceful rural living with easy access to nearby towns and cities. Priced to sell and ideal for first-time buyers. This gem won't last long! (id:61072)
Royal LePage Team Realty








