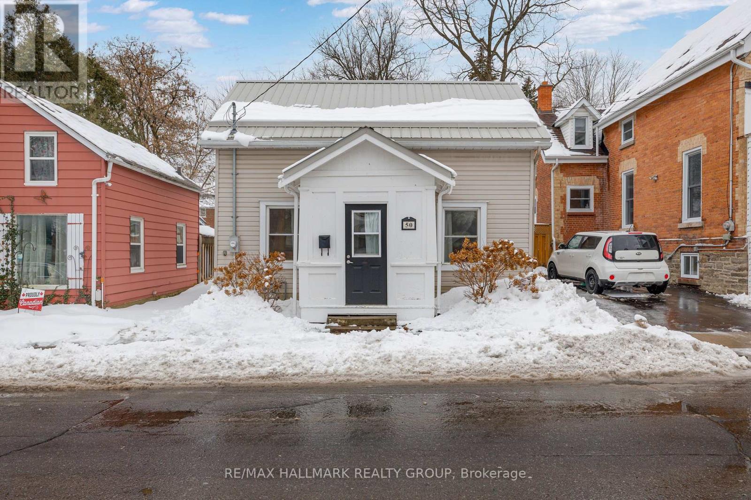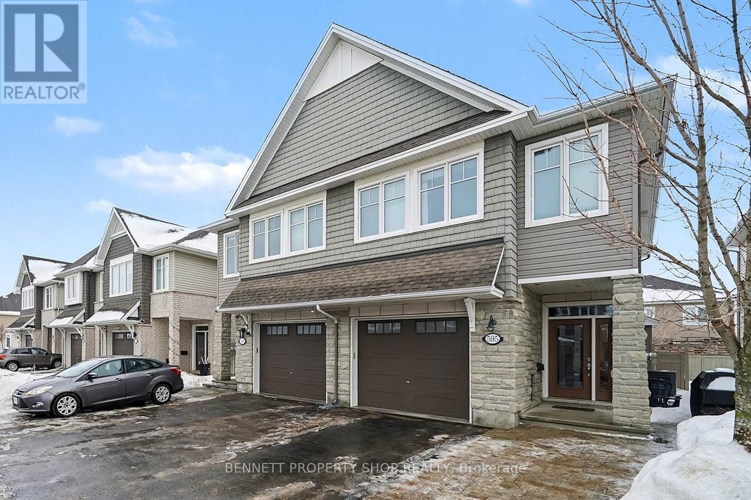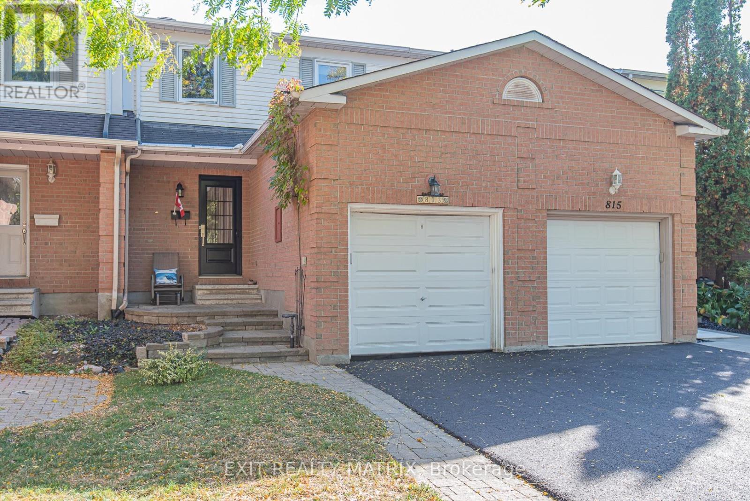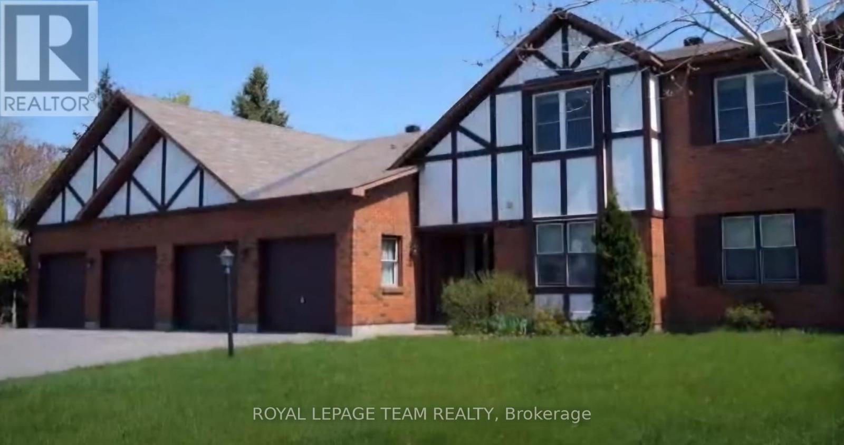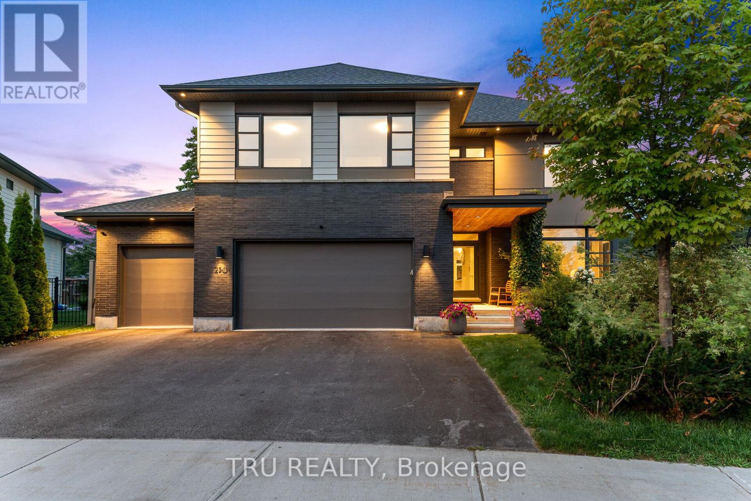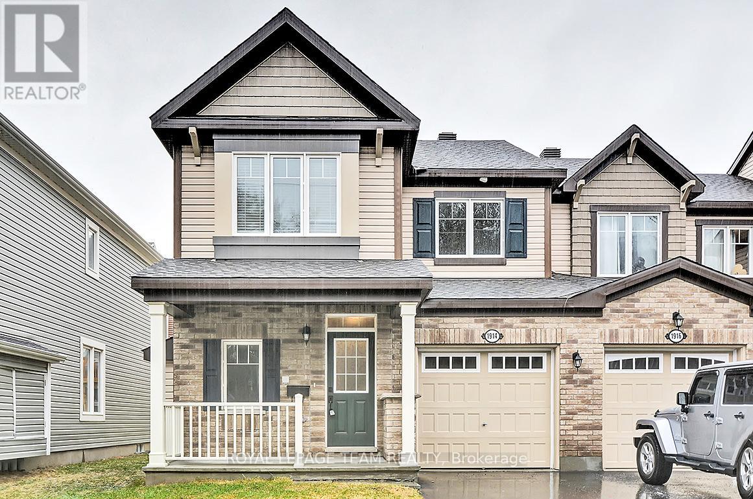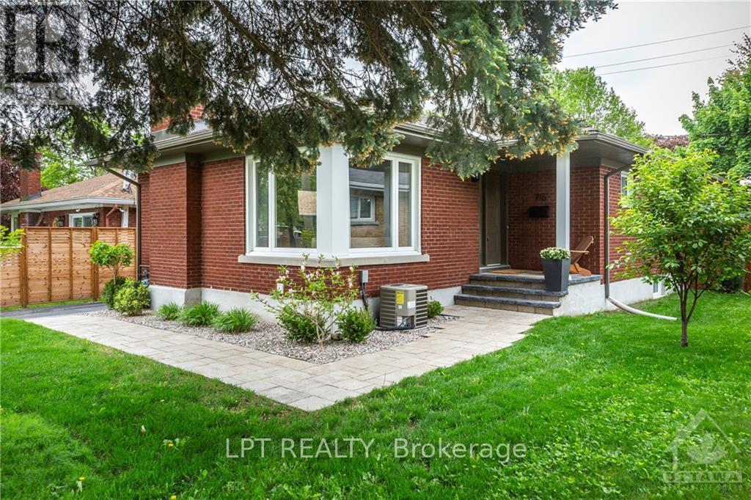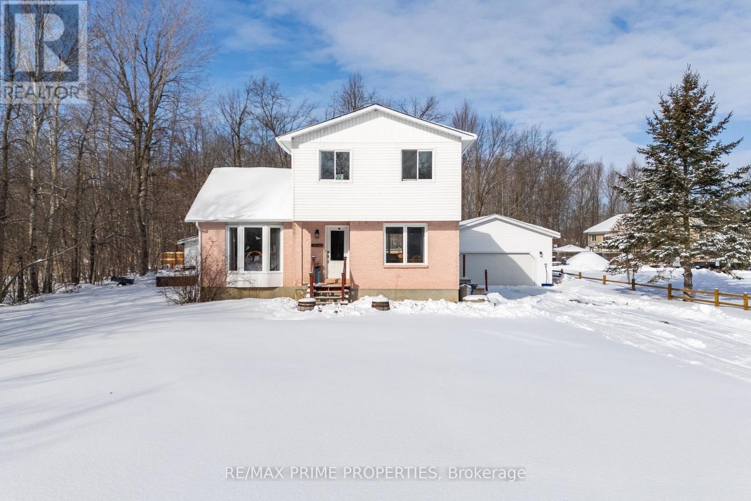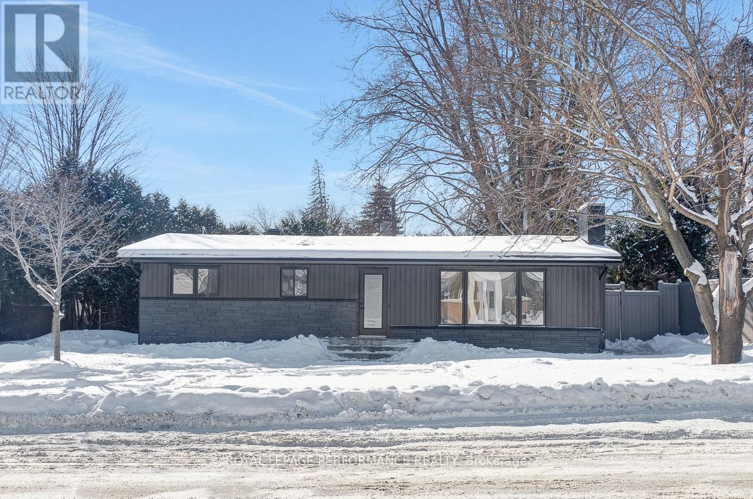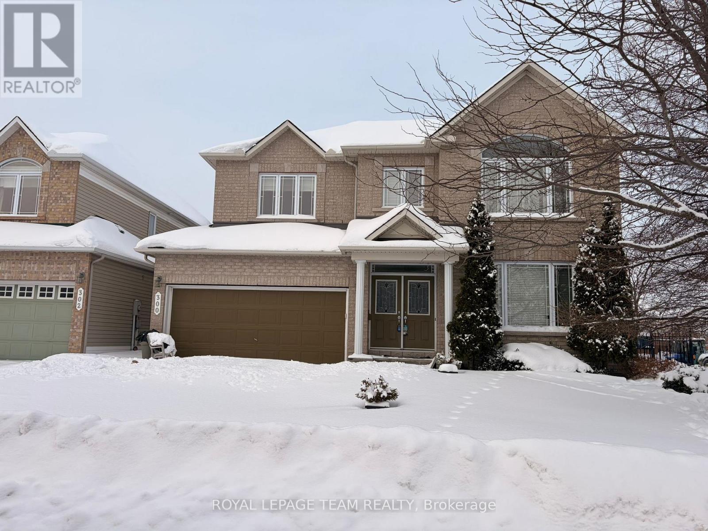50 Bartholomew Street
Brockville, Ontario
Charming, bright, and full of character - welcome to 50 Bartholomew Street. This adorable circa-1900 home is ideal for first-time buyers, couples, investors, or anyone seeking a manageable and low-maintenance lifestyle. A welcoming enclosed three-season porch leads into the warm and inviting main level. Wide pine plank flooring and high baseboards highlight the home's original charm, while the open-concept layout creates an easy flow between the kitchen, dining, and living spaces. The kitchen offers ample cabinetry and counter space, overlooking a naturally bright living area complete with a cozy electric fireplace for added comfort and ambiance. The second level features a spacious landing that can be used creatively as a reading nook or small office area, along with two bedrooms and a full 4-piece bathroom. The backyard is fully fenced and extends approximately 100 feet, offering a deck for outdoor enjoyment, a garden gate, and a double six-foot gate that allows small-car parking on the stone patio area. This home has seen a number of thoughtful upgrades, including a new steel roof (2025), replacement of the main water line, windows (2008), furnace (2008). Located just four blocks from downtown Brockville, the St. Lawrence River, the Farmer's Market, and many local amenities, with quick access to Highway 401 for easy commuting to Kingston, Ottawa, or Prescott-Johnstown. (id:61072)
RE/MAX Hallmark Realty Group
595 Egret Way
Ottawa, Ontario
Must-See Semi-Detached Gem! Step through the front door into a bright and welcoming foyer that instantly sets a warm, elegant tone with high ceilings and abundant natural light, making every arrival feel special. From there, the space flows seamlessly into a stunning open- concept kitchen, iving, and dining area, the true heart of the home. This bright, airy layout is perfect for everyday living and effortless etertaining, featuring generous stone counter space, ample storage, large windows that flood the room with light, and a cozy fireplace. Head upstairs to the peaceful private retreat: a spacious primary bedroom complete with luxurious ensuite and a huge walk-in closet. Convenience shines with second-floor laundry, plus two additional well-sized bedrooms and a full bath to accommodate family or guests. The finished lower level offers tons of extra lviing space, ideal for a rec room, home office, or gym. Outside, enjoy your own private oasis: a fully fenced backyard featuring a spacious patio perfect for barbecues or just relaxation. Located in thriving Half Moon Bay, your're steps from parks, trails along the Jock River, top-rated schools, the Minto Recreation Complex, and abundant shopping/dining at Barrhaven Marketplace. Easy access to transit and highways make commuting a breeze. Additional features: storage shed, expanded driveway, a powerful 10kW whole-home generaotr, remot-controlled blinds, central vac. (id:61072)
Bennett Property Shop Realty
813 Clearcrest Crescent
Ottawa, Ontario
**OPEN HOUSE : Sunday February 1st ,1pm-3pm** Welcome to this beautiful 3-bedroom, 1.5-bathroom row townhouse, ideally located in the heart of Orléans. This meticulously maintained home offers the perfect blend of comfort and convenience, surrounded by endless amenities including shopping, parks, schools, and transit, pools. Enjoy a fully landscaped backyard complete with a luxury PVC fence, shed, and backing onto mature trees, offering exceptional privacy. Thoughtfully cared for throughout ownership, this move-in-ready home features numerous upgrades, including a convenient garage loft for extra storage, updated roof ,windows, and more. Don't miss the opportunity to make this exceptional property your forever home.For more information contact Crystal 613-298-1007 or crystal@bmyrealtor.ca. See attached for deposit instructions. Updated: Driveway paved (2025), updated washroom (2016), roof (2018), windows (2012) ,Garage door (2008), fence (2024), a/c (2012) ,furnace (2009)(routine maintenance done 2025) Furnace has attached humidifier, Heated floors in upstairs washroom. Rental item :Hot water tank ($26.76 monthly)**Call listing agent for disclosure. (id:61072)
Exit Realty Matrix
C - 7 Harness Lane
Ottawa, Ontario
Welcome to 7 Harness Lane, a beautifully maintained 3-bedroom, 2-bathroom condo in Kanata's sought-after Bridlewood community. This spacious 1,270 sqft. (MPAC) second-floor unit offers exceptional privacy, comfort, and modern style. The open-concept living area features pot lights and a new gas fireplace, creating a bright and inviting space ideal for everyday living and entertaining. Step out onto your private balcony to enjoy morning coffee or unwind in the evening. The primary bedroom boasts a walk-in closet and private ensuite, while new blinds throughout add a fresh, contemporary touch. Additional highlights include a private garage with remote control and access to premium amenities such as a heated saltwater pool and clubhouse with showers and change rooms. Condo fees include water, building insurance, snow removal, lawn care, and pool cleaning, offering truly low-maintenance living. Ideally located close to transit, shopping, dining, schools, and scenic trails, this is an outstanding opportunity to own a move-in-ready condo in a quiet, family-friendly neighborhood. (id:61072)
Royal LePage Team Realty
13 - 2 Bertona Street
Ottawa, Ontario
Welcome home to your own 4 bedroom 3 bath end unit condo townhouse situated in a private cul-de-sac. Centrally located close to Woodroffe and Algonquin College, and close access to the 417. The spacious kitchen provides a breakfast area and room for an island. There is a separate dining room, open to the lower living room, perfect for dinner parties or family gatherings. Easy access to the back patio through the large sliding doors off the living room, filling the space with natural light. The 2nd level hosts the primary bedroom with walk in closet and 3 piece ensuite. The 2nd level is completed with 3 additional bedrooms and a 4 piece bathroom. The basement rec room is perfect for a TV room or a place for the kids to play. The basement also has the laundry room and utility room, providing additional storage. An attached garage completes the amazing details of this great home. Vacant and easy to show. This could be your new home before the holidays. (id:61072)
Royal LePage Team Realty
41 Blackshire Circle
Ottawa, Ontario
Exquisite Corner-Lot Home in Prestigious Stonebridge Golf Community. Welcome to 41 Blackshire Circle, an exceptional home nestled on a rare corner lot in the sought-after Stonebridge Golf Course Community. Golfer? Only a 4 minute walk to the door of the clubhouse to play golf or meet friends for lunch. Boasting over $250,000 in premium upgrades, this elegant 2-storey home is the epitome of refined living, offering a seamless blend of luxury, functionality, and resort-style amenities. From the moment you arrive, the homes impressive curb appeal and meticulously landscaped grounds make a striking first impression. Inside, a grand foyer with soaring ceiling sets the tone for the sophisticated interior, leading into spacious formal living and dining areas ideal for entertaining. At the heart of the home lies the gourmet kitchen, featuring an oversized island, ample cabinetry, and a cozy breakfast nook that overlooks the backyard oasis. The adjacent family room impresses with 18-ft ceilings, a full brick accent wall, and a gas fireplace, all framed by a stunning wall of windows that flood the space with natural light. Upstairs, the private primary retreat offers a serene sitting area, a luxurious 5-piece spa-inspired ensuite, and a generous walk-in closet. Three additional bedrooms provide ample space for family or guests along with another full bathroom. The fully finished basement is perfect for multi-generational living with a full kitchen and bathroom. There is also space to add a potential fifth bedroom, (window well already installed), making it ideal for a nanny or in-law suite. Step outside to your personal backyard resort, thoughtfully designed for both relaxation and entertainment. Enjoy a sparkling inground pool, gazebo, gas firepit, and interlock patio, all surrounded by lush, manicured gardens and a pool shed for convenience. (id:61072)
Royal LePage Team Realty
250 Sunnyridge Crescent
Ottawa, Ontario
Experience the extraordinary in the heart of Bridlewood. This is The Borden - a home unlike anything else in Kanata, where luxury, sophistication, and comfort reach a level rarely seen. Nestled on an oversized lot with over $330,000 in premium upgrades, this property isn't just a house - it's a statement. From its striking curb appeal to its modern architectural lines, every detail signals that this is one of the most distinguished homes in Ottawa.Inside, a sun-filled open concept layout with pristine hardwood floors flows seamlessly into the chef's kitchen - a masterpiece featuring a massive island, built-in ovens, induction cooktop, and coffee center, perfect for entertaining at the highest level.The living room wows with soaring two-storey ceilings, a floor-to-ceiling tiled feature wall, and a sleek linear gas fireplace with integrated media - truly a space that leaves a lasting impression.Upstairs, the master suite offers a spa-like retreat, complemented by three additional bedrooms with ensuites. The fully finished basement adds a fifth bedroom, ensuite, and a breathtaking home theatre for unforgettable gatherings.Step outside to your private backyard sanctuary, with Premium Mega Melville XL Slab interlock, a 5-ft inground pool, and towering cedar trees - a serene, low-maintenance escape.This is more than a home - it's an unparalleled, upscale masterpiece in Ottawa. (id:61072)
Tru Realty
1914 Maple Grove Road
Ottawa, Ontario
Welcome home! This lovely 3 bedroom, 3 bathroom end unit is well located in a family friendly neighbourhood close to many amenities. Featuring gleaming hardwood on main floors as well as large windows allowing natural light to flow throughout. The living room features a cozy gas fireplace and the open concept floor plan and neutral palette of the main level is sure to please. The kitchen boasts a raised breakfast bar, stainless steel appliances and an abundance of cupboard space. 3 generous sized bedrooms on the 2nd level including the spacious Master complete with walk in closet and ensuite bath. Enjoy the convenience of 2nd floor laundry. Close proximity to excellent schools, parks and shopping. Credit and reference check required. Minimum 1-year lease. All offers must include a current letter of employment, full credit summary, and completed an online rental application. (id:61072)
Royal LePage Team Realty
716 Chapman Boulevard
Ottawa, Ontario
Welcome to 716 Chapman Blvd located in sought after Elmvale Acres! Beautifully renovated throughout in 2017/2018 with new windows, doors, roof, soffits and fascia, kitchen with quartz counter tops and stainless steel appliances, renovated bathrooms, and new driveway. Enjoy even more space in the bright and fully finished basement with a spacious rec room, bedroom, ample storage another full bathroom! The detached 1 car garage is extra wide and offers additional storage space. The fenced backyard offers great space to play and entertain. Oversized deck well landscaped and play structure. Amazing central location close to shopping, dining, hospitals, and fantastic schools. (id:61072)
Lpt Realty
13475 Crump Road
North Dundas, Ontario
Welcome home to this charming 3-bedroom, 2-bathroom country retreat, perfectly situated on a quiet road with approximately 0.5 acres to call your own. Offering a thoughtful layout and inviting living spaces, this home features an open-concept kitchen and dining area, along with a separate living room ideal for relaxing evenings. The main level also includes an updated powder room, while upstairs you'll find all three bedrooms and a renovated 3-piece bathroom. The fully finished lower level adds valuable additional living space and includes a dedicated office, perfect for working from home or creating a hobby area. Step outside to enjoy a spacious wrap-around back deck with two separate sliding doors leading to the backyard, making indoor-outdoor living effortless. A detached 26' x 21' garage provides ample room for parking, storage, or workshop space. Recent updates include a propane furnace (2022), central air (2023), new back deck, fresh paint throughout (2026), new living room flooring, some new drywall in the kitchen, and a new hood fan for the stove. Conveniently located approximately 40 minutes to Ottawa's south end and just 20 minutes to Highway 417, with both Winchester and Chesterville less than 10 minutes away offering shopping, schools, and recreation. A wonderful opportunity to enjoy peaceful country living without sacrificing accessibility. (id:61072)
RE/MAX Prime Properties
52 Glenridge Road
Ottawa, Ontario
Turnkey Investment Opportunity in Crestview! Vacant and fully renovated 2+2 bedroom duplex offering the perfect opportunity to set your own rents or live in one unit and rent the other. Located in desirable location close to all the amenities, transit, shopping, and schools. Both units have been completely renovated top-to-bottom, including new flooring, recessed lighting, stunning kitchens and bathrooms, drywall, and updated electrical and plumbing. Major upgrades include a new roof, windows & doors, HVAC system. Interlock at both the front and back. Plenty of parking. The main level unit features a bright open-concept great room and a 2-toned kitchen with waterfall island and stainless steel appliances. A spacious laundry room, primary bedroom with built-in desk, second bedroom, and a 5-piece bath with double sinks complete the space. The lower unit has it's own private entrance and separate hydro meter, and features two bedrooms and one bathroom. A true turnkey duplex with no work needed-perfect for investors or owner-occupiers looking for flexibility and long-term value. (id:61072)
Royal LePage Performance Realty
300 Fairlakes Way
Ottawa, Ontario
Attention Contractors and Renovators! This 4-bedroom, 3-bathroom home offers significant potential for those looking to restore it to its former glory. The main level features a family room, dining room, eat-in kitchen, and an office/den. The upper level includes a spacious primary bedroom with a walk-in closet and 5-piece ensuite, along with three additional bedrooms, a 4-piece bathroom, and convenient laundry. The unspoiled basement provides a blank canvas for future finishing. The property is being sold "As Is, Where Is", with no representations or warranties of any kind made by the seller. Buyers and buyer's representatives are responsible for verifying all information, including measurements, condition, zoning, and permitted uses, and for completing their own due diligence. No conveyance of any written offers prior to 10:00 a.m. on February 6, 2026. Please allow a 48-hour irrevocable on all offers. (id:61072)
Royal LePage Team Realty


