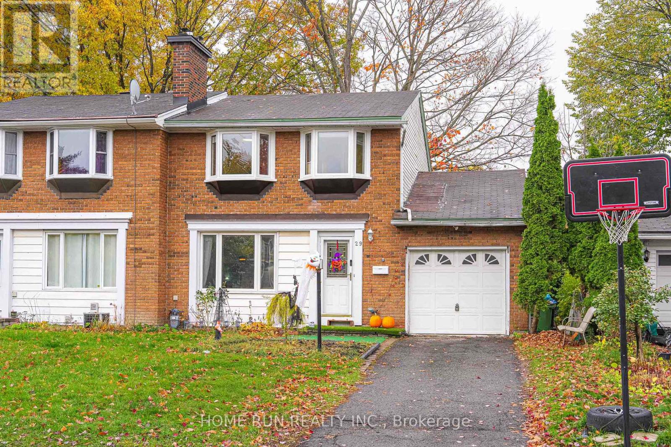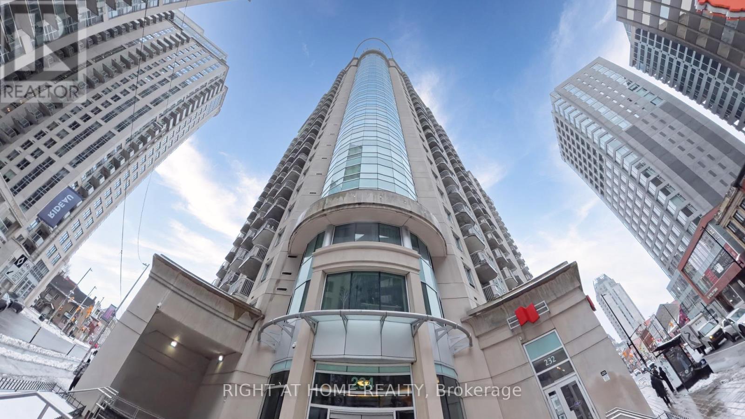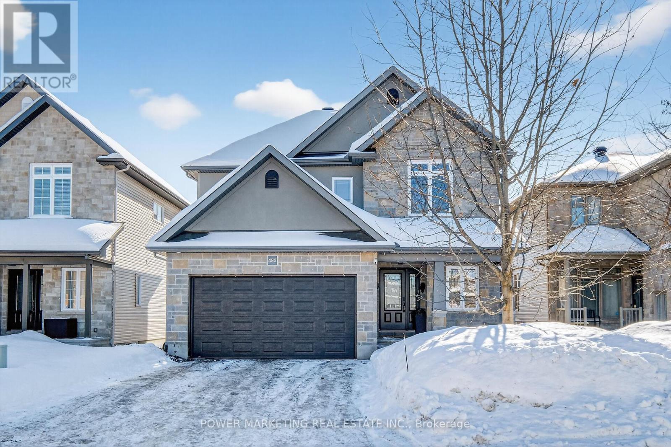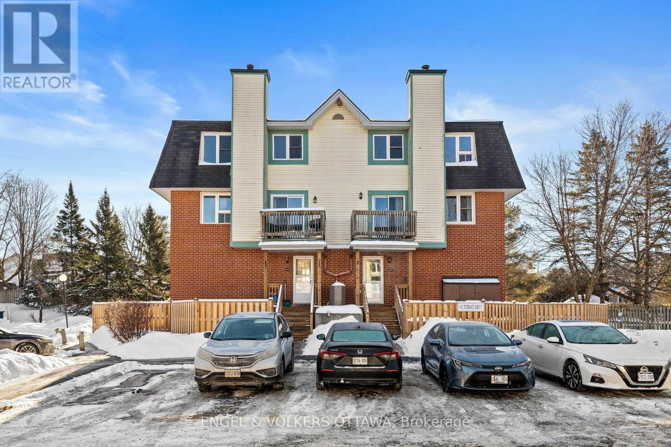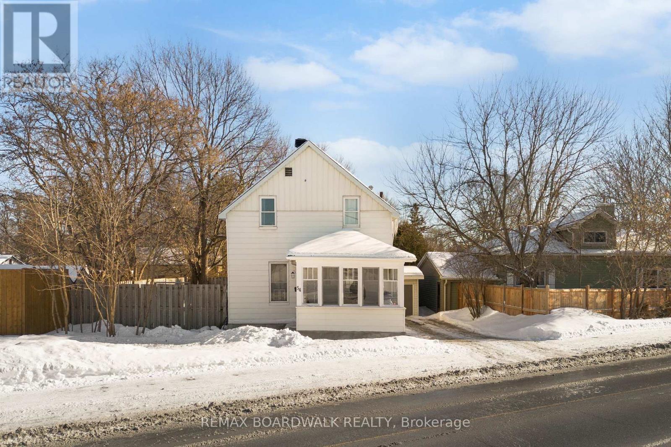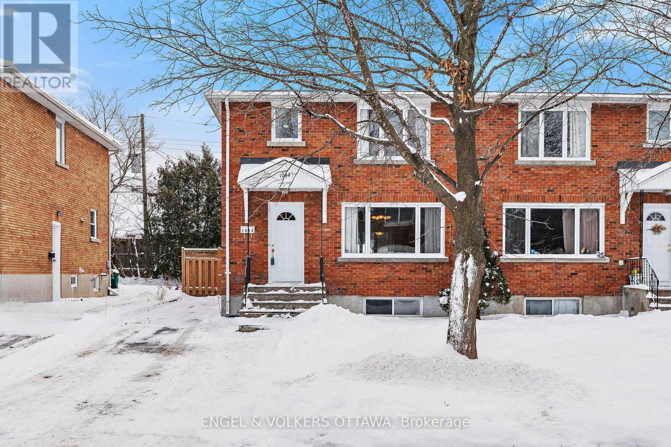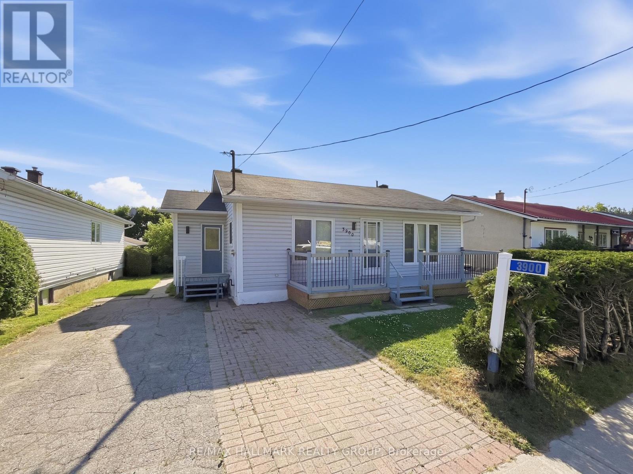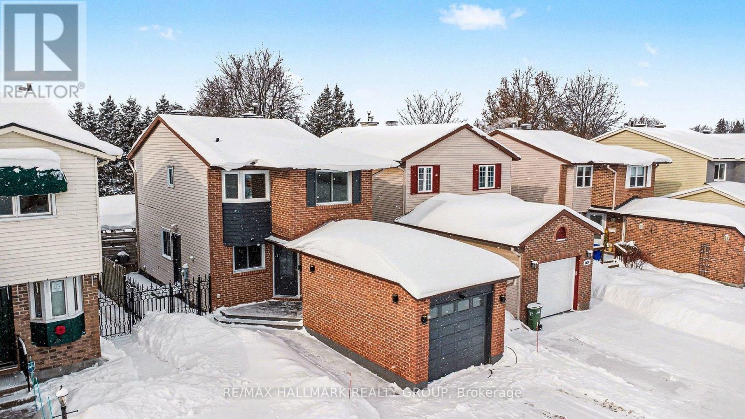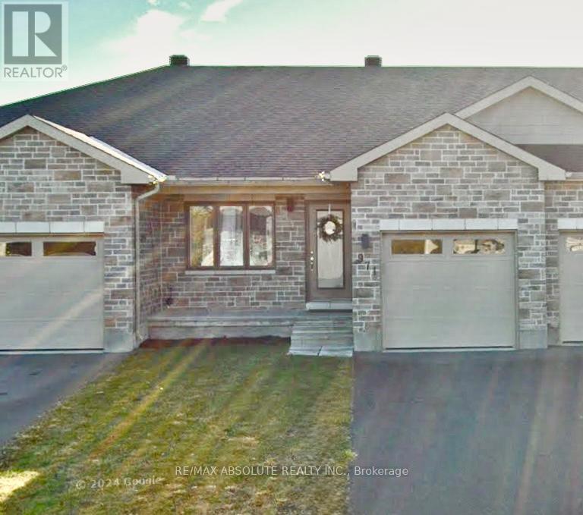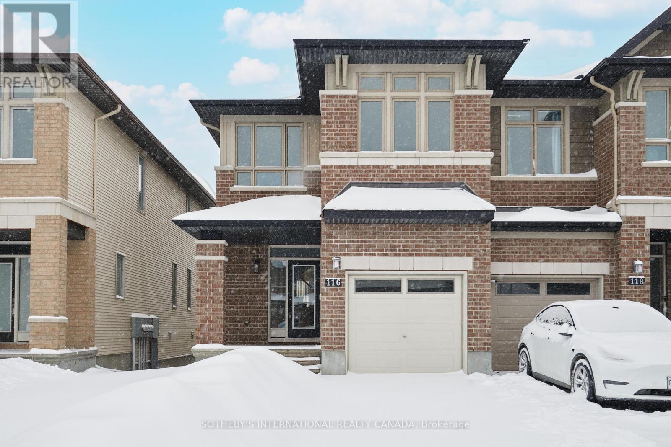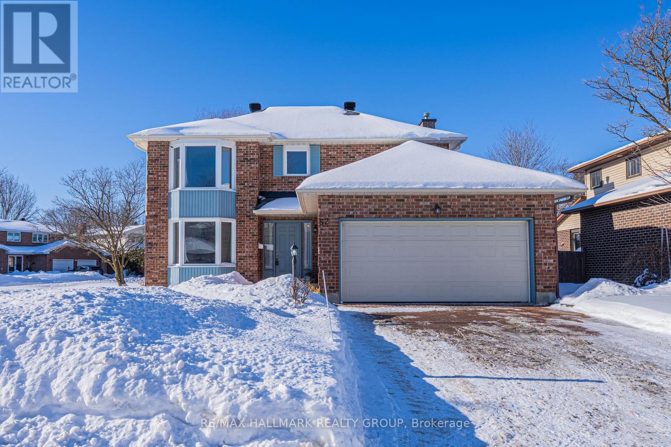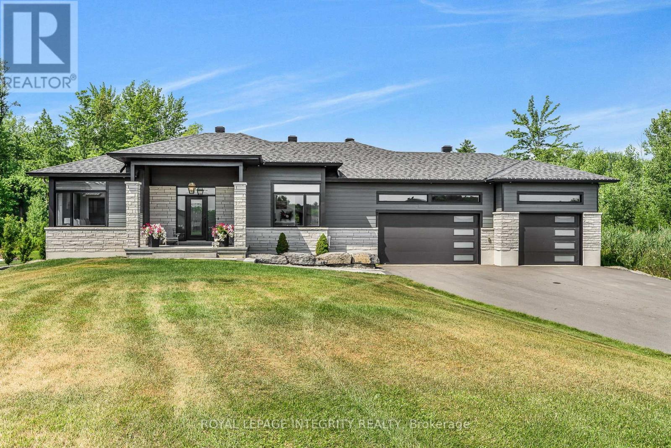29 Cymbeline Drive
Ottawa, Ontario
A rare find! Nestled in the family-friendly community of Westcliffe Estates, this four-bedroom semi-detached home offers spacious layout. The open-concept kitchen and dining area lead to a large deck that extends into a fully fenced backyard. Both the kitchen and the upstairs bathroom with granite countertops. The home also includes a separate dining room and a bright living room with wood-burning fireplace, perfect for cozy winter evenings.Upstairs, you'll find four generous bedrooms and a full bathroom. The finished basement offers a family entertainment area with a wet bar, along with a laundry room and storage space. The single garage provides convenient inside entrance. Located in a prime area close to parks, shopping, restaurants, and schools, with easy access to Highways 416 and 417, and just minutes from the DND Carling Campus. Perfect for families and first-time home buyers. 24hr irrevocable on offers as per Form 244. (id:61072)
Home Run Realty Inc.
1901 - 234 Rideau Street
Ottawa, Ontario
Welcome to Claridge Plaza II at 234 Rideau Street - a spacious and well-designed 2-bedroom, full 2-bathroom condominium offering approximately 1,013 sq. ft. of comfortable urban living in the heart of downtown Ottawa.This bright unit features an open-concept living and dining area with large windows and direct access to a private balcony, perfect for relaxing or entertaining. The functional kitchen offers ample cabinetry and counter space, seamlessly connecting to the main living area.The primary bedroom includes a walk-in closet and a private ensuite bathroom, while the second bedroom is generously sized and ideal for guests, a home office, or additional living flexibility. A full main bathroom, in-unit laundry, and a welcoming foyer complete the layout. Located just steps from Rideau Centre, University of Ottawa, LRT, shopping, dining, ByWard Market, Rideau Centre, Parliament Hill and everyday amenities, this well-managed building offers unbeatable convenience for professionals, students, and investors alike. Ideal for owner-occupiers or investors seeking a prime downtown location with excellent rental potential. The building itself is known for its outstanding amenities, including an indoor pool, fitness centre, sauna, party room, theatre, outdoor terrace for BBQ, and 24-hour concierge service, offering comfort, security, and convenience. New Fridge, Stove & Microwave-hood-fan. *Some pictures are virtually staged* (id:61072)
Right At Home Realty
483 Ruby Street
Clarence-Rockland, Ontario
Welcome to this spectacular family home featuring a double insulated garage, set on a premium lot backing onto a nature trail and expansive pie-shaped lots. Freshly painted throughout, this home features 3+1 spacious bedrooms with a cathedral-ceiling open loft on the upper level. Upon entry, the foyer offers a separate walk-in closet, ideal for coats and shoe storage. Hardwood and ceramic flooring throughout the open-concept main floor with 9-ft ceilings, a generous living room, and a chef's dream kitchen with corner pantry. The primary bedroom includes a walk-in closet. The fenced backyard features a wooden deck, perfect for outdoor enjoyment. The finished basement offers a recreation room painted in black, ideal for a TV or media room, stain-resistant carpet, a third full bathroom, and a fourth bedroom (id:61072)
Power Marketing Real Estate Inc.
212 - 12 Terrace Drive
Ottawa, Ontario
Welcome to 12 Terrace Drive. This beautiful and spacious two-storey upper-unit terrace home is located in the desirable Westcliffe Estates community of Bells Corners. The updated kitchen features elegant quartz countertops, a subway tile backsplash, stainless steel appliances, and a convenient pantry/laundry room. The open-concept living and dining area offers lots of natural light, carpet free flooring, a cozy wood fireplace, and patio door access to a private balcony-perfect for relaxing or entertaining. A powder room completes the main level. Upstairs, you'll find laminate flooring throughout, a generous primary bedroom with an updated 3-piece ensuite and walk-in closet, a well-sized second bedroom, a full bathroom, and a large storage room. Freshly painted, and new doors through out. 2 parking spots with this unit. Close to all the amenities you will need, schools, transit, shopping, and close to 417 and 416. This home is move-in ready. A must see! 24 hours irrevocable on all offers. (id:61072)
Engel & Volkers Ottawa
54 Coleman Street
Carleton Place, Ontario
Step into a home that makes starting out feel easy! Updated and welcoming, this charming space offers bright, comfortable rooms perfect for relaxing after work, hosting friends, or just settling into your new routines. Three great bedrooms and nicely updated bathroom upstairs, with freshly sanded and stained hardwoods through out. The sunporch adds a cozy touch and is an ideal spot for morning coffee, or unwinding at the end of the day with those beautiful sunsets. Outside, the private, fenced yard gives you room to enjoy the outdoors with your pets, or create your own oasis retreat. Life here is all about location and convenience. Walk to major amenities, schools, groceries, and the amazing restaurants and shops of downtown Carleton Place, everything you need is literally just steps away. For smart buyers looking for a home that blends comfort, walkability, and value, this one delivers the lifestyle you've been hoping for! (id:61072)
RE/MAX Boardwalk Realty
1044 Aldea Avenue
Ottawa, Ontario
Welcome to 1044 Aldea Avenue, a beautifully maintained 3-bedroom, 2-bath semi-detached home in Heron Park. Located on a quiet, tree-lined street, this residence combines charm with modern convenience. The main floor features a bright, spacious living room with large windows that let in abundant natural light, enhanced by rich hardwood floors. The dining area flows seamlessly into the kitchen, which features ample cabinetry, modern appliances, and backyard access. Upstairs, three bedrooms with generous closets and a 4-piece bathroom complete the top level-ideal for small families or young professionals. The finished basement provides a versatile recreation room suitable for a family space, home office, or gym, along with an additional bathroom and in-suite laundry. Outside, the deep, fenced backyard offers plenty of room for outdoor activities. Parking for three vehicles is available. This location is close to prestigious institutions such as the University of Ottawa and Carleton University, making it ideal for students and academics. It's also near Alta Vista Public School, a park with a swimming pool, and École Secondaire Catholique Lamoureux, ideal for families. Quick access to The Ottawa Hospital's General Campus and CHEO benefits healthcare workers, while a short drive to downtown Ottawa provides easy access to work and entertainment. Costs Covered by the Tenant include gas, electricity, sewer and water, cable TV, and internet. (id:61072)
Engel & Volkers Ottawa
3900 Champlain Road
Clarence-Rockland, Ontario
Welcome to 3900 Champlain, a cozy 3-bedroom, 1 bathroom bungalow set on a spacious 47' x 200' lot with NO REAR NEIGHBOURS while being located ONLY 35 minutes away from Ottawa.The property offers plenty of room for gardening or future projects. Inside, you'll find a bright living area thats been fully renovated to modern standards. BRAND NEW kitchen provides ample of modern counter and cupboard space, and the bedrooms offer peaceful backyard views with good closet storage. Enjoy the outdoors on the newer front and back decks, or relax in the private, hedged backyard with a patio. The interlock driveway provides double parking, and three storage sheds offer room for tools and equipment. Located in a quiet, small-town neighbourhood, this home has a great location not too far from Ottawa. NEW flooring throughout (2025), NEW Kitchen cabinets/countertops/backsplash (2025), UPDATED electrical/lighting throughout (2025), NEW Electrical Panel (2025), NEW plumbing fixtures throughout (2025), Freshly painted throughout (2025), NEW baseboards/casing throughout (2025), NEW bathroom vanity & shower tile (2025), Popcorn ceilings removed; smooth ceilings throughout (2025), Deck Railing (2024), Furnace (2014), Hot Water Tank (2014). BOOK YOUR PRIVATE SHOWING TODAY!!!!! (id:61072)
RE/MAX Hallmark Realty Group
1876 Prestwick Drive
Ottawa, Ontario
Rare Opportunity: Stunning 127-Foot Frontage on a Beautifully Upgraded 3-Bedroom, 2-Bathroom Single Family Home. This exceptional property features 3 bedrooms and 2 bathrooms, perfect for families or anyone seeking comfort and convenience. Step inside to discover a main floor highlighted by a fully renovated kitchen with sleek Corian countertops, soft-close cabinets that extend all the way to the ceiling, and high-end stainless steel appliances. The living room features beautiful hardwood floors, a cozy wood-burning fireplace and direct access to the backyard,your private retreat.Significant upgrades throughout include approximately 75-85% of windows and doors replaced in 2019, including the patio door, a front interlock and Trex front porch with steps completed in 2020, and fresh interior paint in 2026, and upgraded luxury vinyl on the second floor and basement. Major systems like the roof (2014), furnace and AC (2011), and owned hot water tank (replaced 2019) ensure comfort and peace of mind. An EV charger plug-in, installed in 2023, is also included.Prepare to be blown away by the backyard oasis. Dive into the large inground pool, maintained by a Hayward pool pump and sand filter with a Clear Blue mineral system keeping the water crystal clear. A salt system hookup is ready for future conversion if desired. Relax in the cabana or soak in the hot tub, enjoy meals in the poolside BBQ area with canopy, or unwind in the spacious gazebo and separate seating areas. This backyard transforms your summer gatherings and everyday moments into unforgettable experiences.Upstairs, the fully renovated bathroom complements a spacious master bedroom and two generously sized bedrooms. The finished lower level offers a laundry room and a large recreation room perfect for family time or a home office. Don't miss this rare opportunity to own a stunning home with exceptional frontage and a backyard oasis in one of Orleans' most desirable communities. Schedule your viewing today! (id:61072)
RE/MAX Hallmark Realty Group
971 Leishman Drive
Mississippi Mills, Ontario
With a welcoming atmosphere, modern aesthetic, & prime location, this home offers both comfort & convenience. This quality-built Neilcorp bungalow in Almonte's charming Mill Run neighbourhood offers 2 bedrooms and 2 full bathrooms with a gorgeous open concept living plan. Located near historic downtown Almonte, schools, shopping, parks, & coffee shops, and walking distance to trails and paths. Walk up to the covered front porch, leading into a spacious entryway with a front bedroom or office. The open-concept kitchen features ample cabinets & quartz counters, with an upgraded ceramic backsplash, ideal for entertaining. The living space is bathed in natural sunlight, showcasing new flooring and freshly painted walls. The primary bedroom with a private 3-piece ensuite, an additional 4-piece bathroom, and a convenient main-floor laundry area. The unfinished lower level, complete with a bathroom rough-in and legal egress windows, offers excellent potential for future customization. A private backyard with a new wood deck provides extra outdoor space to make this home uniquely yours. Discover Almonte's vibrant community today! (id:61072)
RE/MAX Absolute Realty Inc.
116 Popplewell Crescent
Ottawa, Ontario
Rarely offered 4-bedroom, 3.5-bath end-unit townhome in the heart of Barrhaven, originally built as a Richcraft model home (2015). Meticulously maintained and move-in ready, this bright home offers 1,737 sq ft of above-grade living space plus a finished basement with additional storage. Freshly painted in 2025, with new main-floor lighting and new carpet on the stairs and second level. The main floor features a flexible den and dining area, flowing into a spacious kitchen with stainless steel appliances, granite countertops, ample cabinetry, and a large island with double sink. A breakfast area with patio doors leads to a fully fenced backyard, perfect for entertaining. The sun-filled family room and convenient powder room complete this level. The second floor offers four generously sized bedrooms, including a primary suite with walk-in closet and 4-piece ensuite. A full family bathroom and upper-level laundry add everyday convenience. The finished basement provides excellent additional living space with a large recreation room featuring a gas fireplace, a full bathroom, and a finished bonus area with potential for a fifth bedroom or to use as a bright office space. Ideally located minutes from Barrhaven Town Centre, Chapman Mills Marketplace, Strandherd Drive shopping and dining, Costco, schools, parks, walking trails, Minto Recreation Complex, public transit, and major commuter routes. A fantastic opportunity for families and professionals seeking space, comfort, and convenience! (id:61072)
Sotheby's International Realty Canada
52 Thare Crescent
Ottawa, Ontario
OH, Sunday, Feb 8th 2-4. Welcome to 52 Thare Crescent, ideally located in one of Ottawa's most sought-after neighborhoods. This beautifully maintained detached corner-lot home offers exceptional curb appeal and pride of ownership throughout. Featuring 4 spacious bedrooms and 2.5 bathrooms, this home is perfect for growing families or those seeking comfort and functionality. The main floor showcases hardwood flooring and a cozy wood-burning fireplace, creating a warm and inviting atmosphere during the winter months. The updated kitchen is both stylish and practical, complete with quartz countertops, a modern backsplash, ample cabinetry, and new flooring, making it an ideal space for everyday living and entertaining. The primary bedroom includes a walk-in closet and an ensuite with updated shower and sink. The remaining three bedrooms are all generously sized and versatile. This is a one-owner home that has been meticulously cared for, with numerous updates over the years, including, Roof (2014) Kitchen update (2014) Primary ensuite new vanity (2011) Hot water tank (2019) Furnace (2023) Bathroom flooring updates (2026) Conveniently located close to all amenities, including schools, parks, shopping, and transit, this home offers the perfect blend of comfort, quality, and location. (id:61072)
RE/MAX Hallmark Realty Group
278 Roxanne Street
Clarence-Rockland, Ontario
Welcome to this exceptional 3+1 bedroom, 3.5 bathroom custom-built bungalow, thoughtfully designed with high-end finishes and modern comfort in mind. Set on a private, landscaped lot, this home offers a perfect blend of style, function, and serenity. The open-concept main level features vaulted ceilings, wide plank flooring, and oversized windows that flood the space with natural light. The chefs kitchen impresses with quartz countertops, two-tone cabinetry, a statement backsplash, and a large island ideal for both cooking and entertaining. The primary suite is a true retreat with a luxurious ensuite boasting a freestanding soaker tub, walk-in shower with custom tile, and expansive windows with views of nature. The fully finished basement adds a spacious recreation room, a fourth bedroom, full bath, and room for a gym or office. Step outside to your own private oasis: a beautifully fenced yard with an inground pool, hot tub, and multi-level composite deck, offering the perfect setting for relaxation or entertaining. Complete with an oversized three-car garage, paved driveway, and surrounded by greenery, this property offers refined living in a peaceful, family-friendly location just minutes to local amenities. (id:61072)
Royal LePage Integrity Realty


