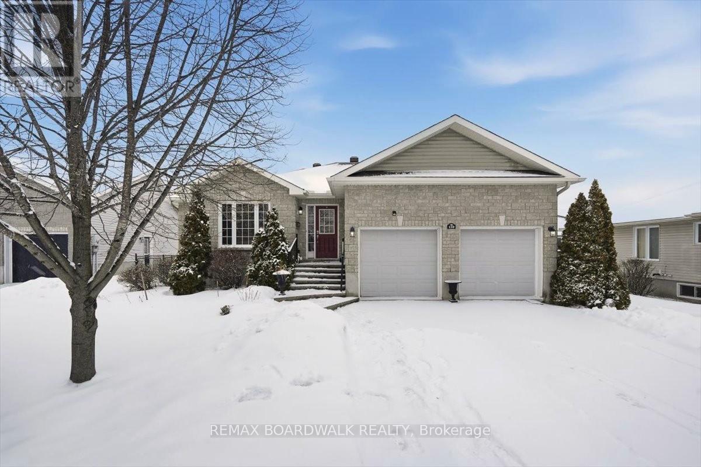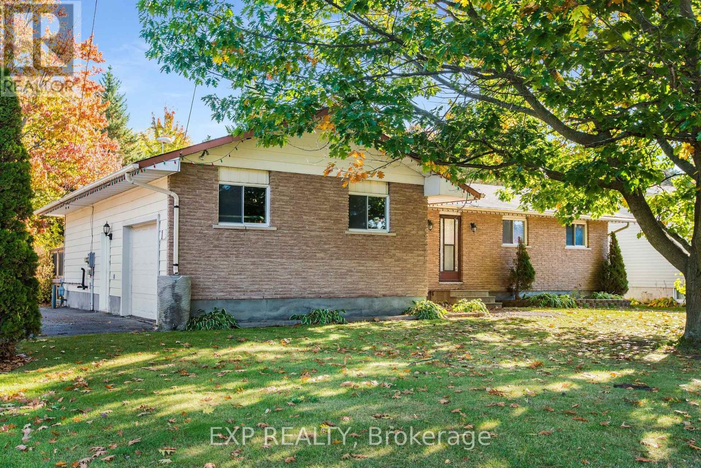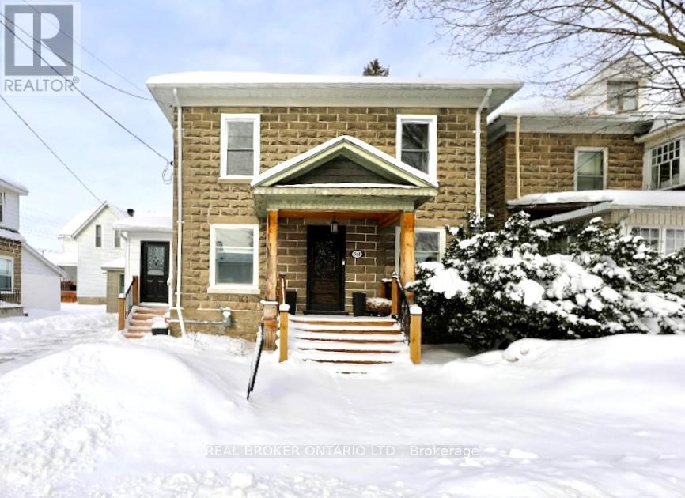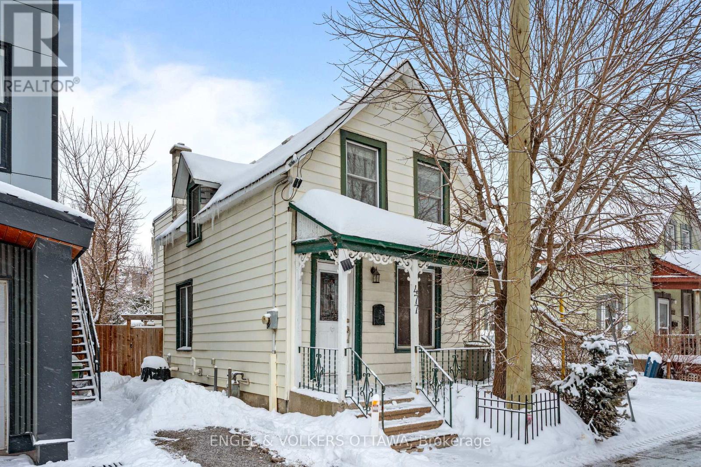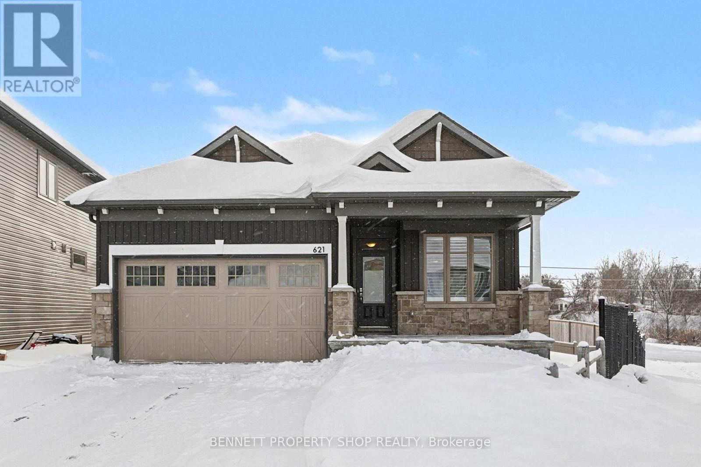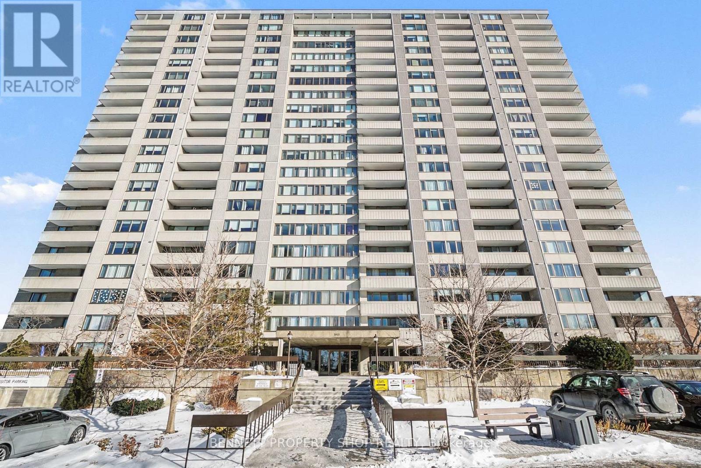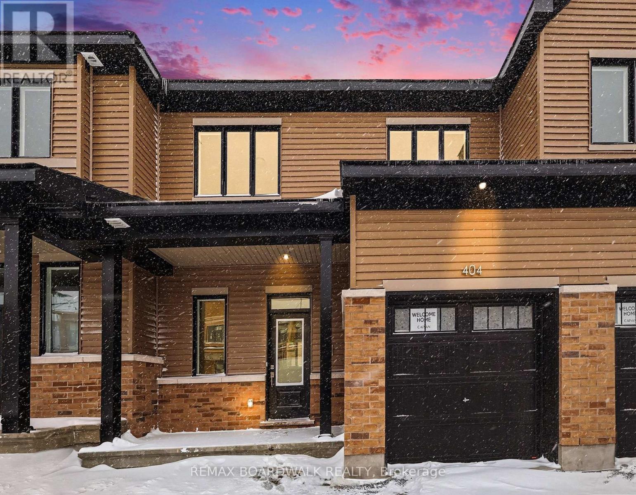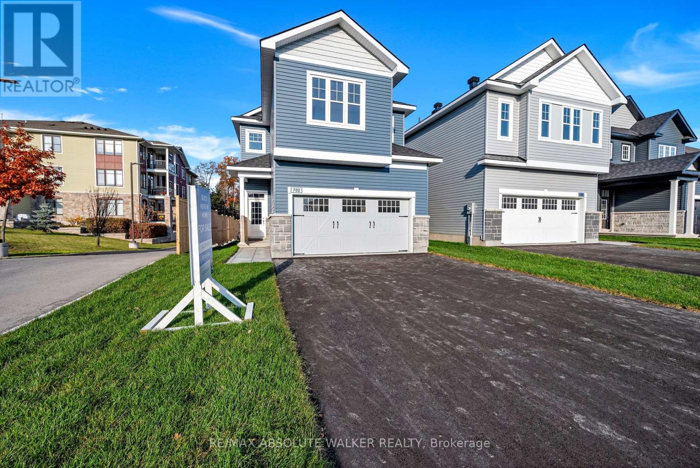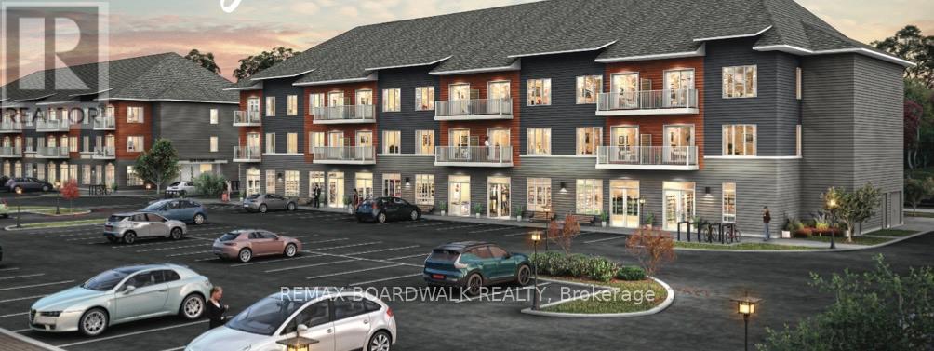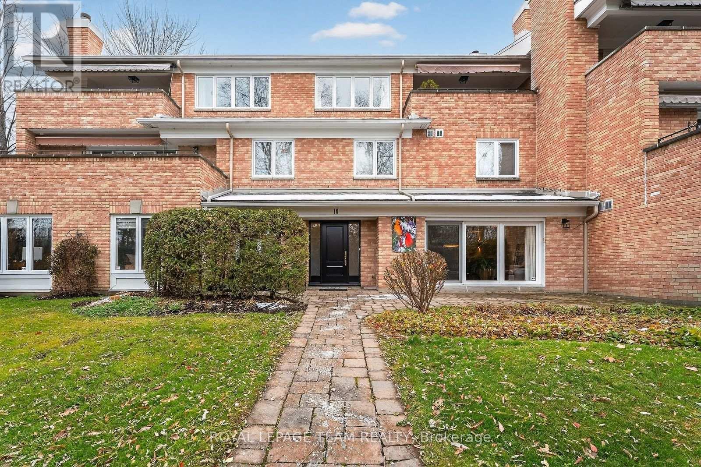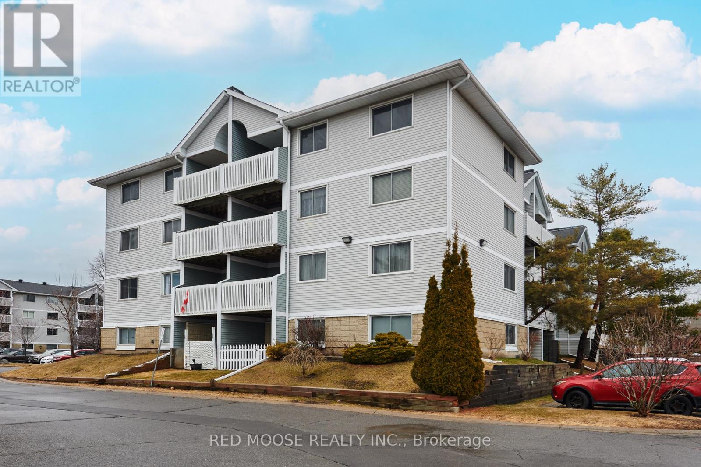110 Templeton Court
North Grenville, Ontario
OPEN HOUSE SUNDAY FEBRUARY 8 204P. Introducing 110 Templeton Court, a meticulously maintained 2-bedroom, 3 Full bathrooms single detached Bungalow boasting a double attached garage. This residence features an open-concept design encompassing the Kitchen, Living, Dining, and Eating Area with elegant hardwood floors and direct access to the extended back deck. The kitchen showcases granite countertops and hardwood flooring, along with modern appliances including a Refrigerator (2024) Microwave Hood Fan (2024), and Dishwasher 2024, plus a Natural Gas Stove. The spacious Living Room is ideal for both relaxation and entertainment purposes. The Primary Bedroom offers a luxurious 3-piece ensuite with a shower and a walk-in closet, while the second bedroom or Den features its own walk-in closet. Conveniently located on the main floor is the laundry area. Transitioning to the finished lower level, you will find a recreation room, a 4-piece bathroom, as well as a utility and storage room. The Garage, accessible from inside the home, is equipped with two automatic garage door openers and a Bruno elevator lift facilitating easy access between levels. Other notable updates include new roof shingles in 2023, an AC unit installed in 2016, and a recently activated Air Exchanger. Ducts were also cleaned in 2025, plus 100 amp service. Situated in a desirable community, residents can enjoy leisurely strolls to nearby downtown amenities, shops, cafes, parks, and scenic trails. Do not miss out on the opportunity to own this exceptional home. (id:61072)
RE/MAX Boardwalk Realty
1 Claude Street
The Nation, Ontario
Welcome to this spacious and versatile home, perfect for families or investors alike! Nestled on a huge corner lot in the family-friendly community of Limoges, this property offers comfort, space, and incredible potential. The main floor features a bright living room, a cozy family room, a dedicated dining area, and a full 4-piece bathroom. The kitchen provides plenty of cupboard space, making meal prep and entertaining a breeze. The primary bedroom includes its own ensuite for added comfort, and two additional bedrooms offer great flexibility for children, guests, or a home office.The fully finished basement is a fantastic bonus complete with its own kitchen, living room, a 4-piece bathroom, and three additional bedrooms. With a separate entrance from outside, its ideal for an in-law suite or the potential for an income-generating apartment. A huge garage with excellent height provides ample storage or workshop space, perfect for hobbyists or tradespeople. BONUS: Brand new natural gas boiler. Located just minutes from Calypso Theme Waterpark, the sports complex, Larose Forest, and plenty of local amenities, this home offers both convenience and a vibrant lifestyle.This solid, well-maintained property on a prime corner lot is ideal for multi-generational living or investment opportunities.Dont miss out on this incredible home book your private showing today! (id:61072)
Exp Realty
584 Jessup Street
Prescott, Ontario
Charming and updated 3-bedroom two-storey home in a convenient Prescott location close to downtown amenities, schools, and the waterfront. This move-in-ready property blends classic character with modern updates, featuring a bright main floor layout with a spacious living room, dining area, and renovated kitchen. Upstairs offers three comfortable bedrooms and a refreshed full bath. Enjoy the ease of municipal services, natural gas heating, and low maintenance living. Compact lot with backyard space for gardens or outdoor seating. Just minutes to shops, restaurants, parks, and the scenic St. Lawrence River. A great option for first-time buyers, investors, or anyone seeking affordable comfort near the heart of Prescott. (id:61072)
Real Broker Ontario Ltd.
477 Booth Street
Ottawa, Ontario
Prime Booth Street opportunity with endless potential. Whether you're an investor or a savvy first-time buyer, this downtown property delivers location, charm, and upside in equal measure. This 3-bedroom, 1-bath single-family home features a welcoming open-concept living and dining area, ideal for everyday living or hosting friends. The sun-filled English cottage-style kitchen includes a casual eat-in space, perfect for slow mornings. Discover a peaceful, fully fenced backyard oasis framed by mature trees and lush greenery. Thoughtfully landscaped, it offers a patio for lounging, space to barbecue, and a charming pond-creating a true urban retreat rarely found this close to the core. The basement provides excellent storage and a dedicated laundry area, while a legal uncovered parking space (with room for additional vehicles) adds everyday convenience. Just steps from Preston Street, you're surrounded by Little Italy's vibrant dining, yoga and Pilates studios, cafés, and local shops. Walkable to Dows Lake and the Rideau Canal, only minutes away for cycling, skating, and year-round outdoor enjoyment, with quick access to transit and the highway. This is a standout opportunity to own, invest, or reimagine in one of Ottawa's most sought-after neighbourhoods. (id:61072)
Engel & Volkers Ottawa
621 Enclave Lane Sw
Clarence-Rockland, Ontario
BETTER THAN NEW! Built in 2023, this stunning sun-filled Bungalow boasts extensive builder upgrades. The quality-built 3-bedroom, 2-bathroom Dumont Model by EQ homes is a functional smart home designed with a very rare walk-out basement featuring patio doors to an oversized, fully fenced yard. Backing onto nature with no rear neighbours, you will enjoy the warmth of the southern exposure & privacy with an oversized lot. Nestled on a cul-de-sac court, this architecturally attractive home has immediate curb appeal. Once inside, you will be immediately struck by the spacious open feel - vaulted ceilings, transom glass, & an abundance of natural light. Smart design features in this contemporary floor plan make life a breeze. Custom California shutters add a natural warmth & are complemented by expansive 9-foot ceilings. The flooring throughout is gorgeous - from the tiled entry to the 4" wide plank hardwood, all in neutral tones. The crisp white Kitchen is a WOW!! If you love to entertain & enjoy a great kitchen, you will love this home. Cabinetry extends to the ceiling for maximum storage plus a walk-in pantry. Upgraded Stainless Appliances, Ceramic backsplash, Generous Island to seat 5, & even a Coffee Station custom designed to enhance your daily routine. The Vaulted ceiling invites your eye into the open family room with a cozy gas fireplace on a chilly evening. The Principle bedroom is a retreat from your day & has a spa bathroom with heated floors, a soaker tub & shower, & walk-in closet. The generous 2nd bedroom also has a large walk-in closet. Separate 3 piece bathroom across the hall is very private & convenient. The 3rd room at the front of the home may be used as an office/den or a 3rd bedroom. Laundry room with upgraded cabinetry on the main level makes one-floor living a reality. You will fall in love with this home....and appreciate the value in all of the wonderful upgrades. 24 hours irrevocable on all offers. Some photos are digitally enhanced. (id:61072)
Bennett Property Shop Realty
409 - 2625 Regina Street
Ottawa, Ontario
Available to move in April 1. Enjoy resort style living in your new home at Northwest One. This bright sun-filled 2-bedroom, 2 bath residence offers the perfect balance of space, location & lifestyle in a well established amenity rich community. A spacious balcony extends the living space & offers the perfect place to relax, unwind & enjoy lush panoramic west facing views & spectacular sunsets over the Ottawa River & Gatineau Hills. The open-concept living-dining area is bathed in natural light, framed by large windows & classic parquet flooring. The crisp white kitchen offers generous cabinet space & prep area, ideal for everyday living. Wall-mounted heat pump heating & cooling units in the living area & both bedrooms have been recently installed, while windows &the balcony door have also recently been updated - truly efficient! The principle bedroom has it's own 2 piece ensuite loads of closet space with double walk through closets. Recently upgraded full bathroom with walk in shower. Storage abounds in this unit & the in-suite storage locker is so convenient. In-building shared laundry & a private heated underground parking space. Resort-style living includes an impressive array of amenities, including an indoor saltwater pool, sauna, gym, tennis courts, library, party room, billiards room, guest suite, lovely gardens & BBQ - patio areas. The building is well managed & famous for its friendly, engaged community with an impressive array of resident-organized events & activities. Come make new friends! Step outside & enjoy immediate access to Britannia Beach, Nepean Sailing Club, parkland, & miles of NCC waterfront trails along the Ottawa River yet remain just a short commute to downtown Ottawa & Kanata's tech corridor. Stroll to Beachconers Microcreamery & the Bake Shop. Walk to grocery stores, transit, & shopping. Secure a tranquil lifestyle in one of Ottawa's most wonderful locations! 24hrs irrev. Tenant has provided notice moving out March 31/26 (id:61072)
Bennett Property Shop Realty
404 Broadcast Avenue
Ottawa, Ontario
FOR RENT Orleans Mer-Bleue Rd Brand New 3 Bedroom 4 Bathroom Townhouse, located in a vibrant, family-friendly area situated in Broadcast Ave & Ryan Reynolds Way. Built with the contemporary charm of the Caivan model, this spacious home is thoughtfully designed with an open-concept layout and upscale modern finishes. Upon entry, you'll be greeted by a bright and inviting main floor, featuring a spacious living area that flows seamlessly into a sleek kitchen equipped with stainless steel appliances. The second level boasts three generously sized bedrooms, including a large master bedroom complete with a walk-in closet and a luxurious 4-piece ensuite bathroom. Two additional bedrooms each with generous windows share a modern three piece bathroom. The finished basement offers a versatile family room with a stylish 3-piece bathroom, perfect for entertaining or even as an additional bedroom if needed. Outside, the attached garage provides convenient inside access. Enjoy the best of suburban living with easy access to nearby shops, quality schools, gym, dining, transit, and more. A truly rare opportunity to be the first to enjoy this brand-new, never lived in home. (id:61072)
RE/MAX Boardwalk Realty
702 Du Rivage Street
Clarence-Rockland, Ontario
Introducing a brand-new 4-bedroom home by EQ Homes one of the final builds in Phase 1 of Clarence Crossing. This property offers the unique advantage of a new build without the hassle of ongoing construction nearby. Set in the scenic community of Clarence Crossing, the home backs onto peaceful walking paths with no rear neighbors, ensuring privacy and natural beauty. The thoughtfully designed layout showcases a stunning kitchen with modern appliances, a spacious pantry, and a large island, flowing seamlessly into the bright living and dining areas with a cozy gas fireplace perfect for gatherings or quiet evenings. Upstairs, the generous primary suite features a walk-in closet and a spa-like ensuite, while three additional bedrooms, a full bath, and a convenient laundry room provide comfort and functionality. The expansive, unfinished basement offers a blank canvas for customization, ready to suit your unique lifestyle. (id:61072)
RE/MAX Absolute Walker Realty
214 - 3600 Brian Coburn Boulevard
Ottawa, Ontario
BRAND NEW! Never lived in elevated condo living in the heart of Orleans, where everyday conveniences are just steps away. This beautiful 730 sqft unit offers a generous two bedroom floor plan designed for comfort and functionality. This model offers a fabulous layout and grace with sophisticated and elegant throughout.The kitchen is highlighted by quartz countertops and an eye-catching backsplash, providing both style and practicality. Luxury vinyl plank flooring extends throughout the unit, also has 9 foot ceilings that create a bright, open atmosphere. The living area opens onto a private balcony, offering the perfect spot to unwind. Ideally situated near parks, recreation facilities, shopping, and dining. All public transit are within walking distance, with additional neighbourhood retail conveniently located on the main floor. Comes with 1 Parking spot. Book your showing today! It won't last long! (id:61072)
RE/MAX Boardwalk Realty
Unit 10 - 55 Whitemarl Drive
Ottawa, Ontario
Welcome to Park House, an exclusive enclave within Rockcliffe Park's Carter-Caldwell Conservation Area. Meticulously designed by an Australian architect of extraordinary thought and precision, this one-level residence balances refined design with natural serenity. A grand entry, crowned by a sculptural chandelier and mirrored wall, opens to luminous living and dining spaces of quiet elegance, anchored by a wood-burning fireplace. Maple floors, halogen-quartz lighting, and premium dimmers shape ambiance at every hour. The beloved family room and adjoining terrace - with interlock stone and under-patio lighting - invite long evenings beneath the trees beside The Pond. The kitchen is a study in function and beauty with pull-outs, layered lighting, multiple deep sinks and expansive counter space. A tranquil library/office, generous guest suite, and vast primary offer calm and comfort. Distinguished residents of Whitemarl enjoy a private conservation-area enclave minutes from Beechwood Village, within Rockcliffe Park - refined living at its most effortless and serene. (id:61072)
Royal LePage Team Realty
415 - 216 Viewmount Drive
Ottawa, Ontario
Step into this exceptional fourth floor corner unit featuring 2 bedrooms and 1 full bath. The desirable 'c model' located on the end of the buildingoffers a great layout with plenty of sunshine streaming through the southern AND western exposure, thats right - windows on both sides! Withover 825 sq. feet of functional living space, this property is one you won't want to miss. The kitchen has been updated with refinished cupboards,new countertop, and new luxury vinyl flooring. The full bath features new vanity, toilet, mirror and fixtures, and matching luxury vinyl flooring. Entire unit was recently repainted. Updates continue with brand new baseboard heaters, bathroom fan, and electrical outlet updates throughout.The balcony is spacious and a great space in the warmer months with plenty of sun throughout the day to enjoy. With in unit laundry and located conveniently close to all your daily amenities, schools, and transit, this unit offers it all! Condo set to replace most windows of the unit. (id:61072)
Red Moose Realty Inc.
H - 1030 Beryl Private
Ottawa, Ontario
Introducing 1030 Beryl Private located in the desirable Riverside South neighborhood. This contemporary Richcraft Condo, constructed in 2018, offers a unique living experience on the 3rd floor, boasting cathedral ceilings and picturesque views of the surrounding forest, with the feeling of living in a tree house. Upon entry, you are greeted by a welcoming foyer accessible from both the front and back entrances, each with its own staircase leading to the front and back exterior doors. With only two units per floor, residents can enjoy a peaceful and serene living environment.The spacious open concept layout seamlessly blends the Kitchen, Living, and Dining areas, perfect for modern living. The well-appointed kitchen features ample cupboard space, including a deep pantry for storage convenience. This residence comprises 2 bedrooms and 2 baths, with the primary bedroom showcasing a sizable walk-in closet and a private 3-piece ensuite. Additionally, in-suite laundry facilities and a utility room housing a furnace and efficient hot water tank contribute to the overall convenience and comfort of the home.Notable features include the balcony-based air conditioning unit and conveniently located parking just outside the front door. Riverside South's prime location offers easy access to major transportation routes such as Earl Armstrong and Limebank Road, providing swift connections to additional amenities in Barrhaven, plus the VIA Rail, the LRT system, and Ottawa International Airport. Don't miss the opportunity to call this property home schedule your viewing today before it's gone. (id:61072)
RE/MAX Boardwalk Realty


