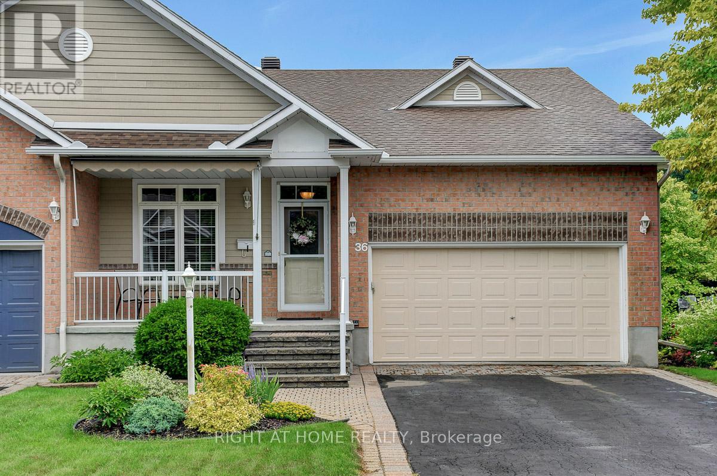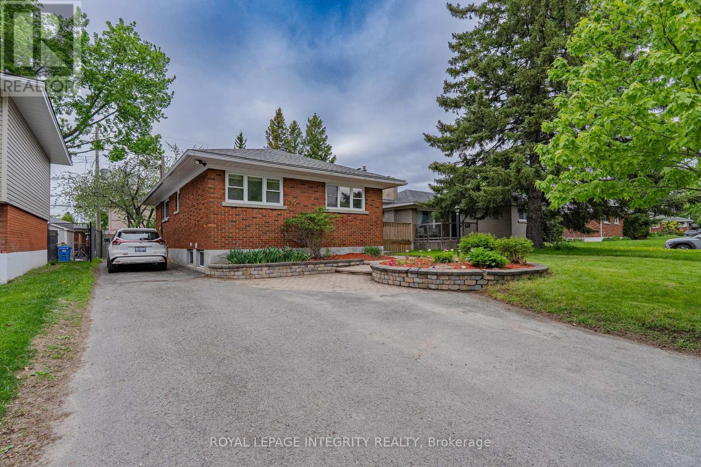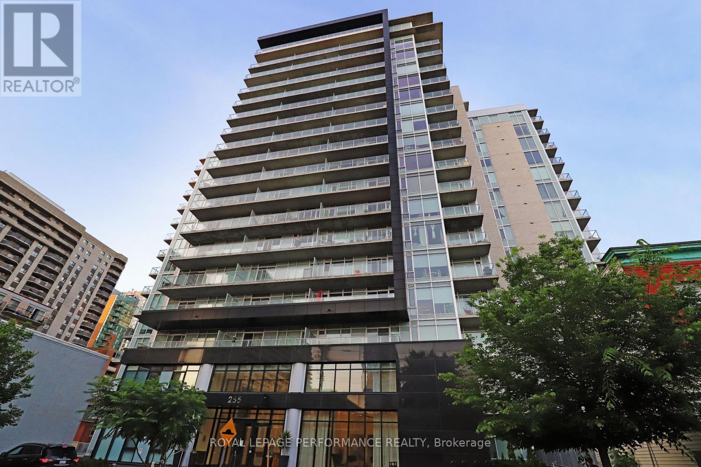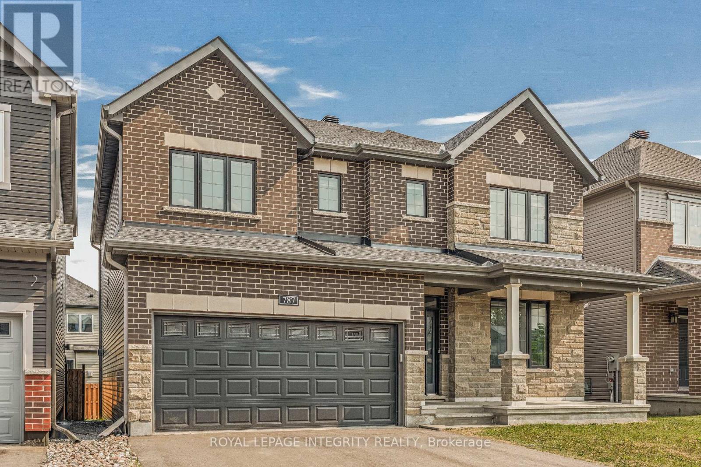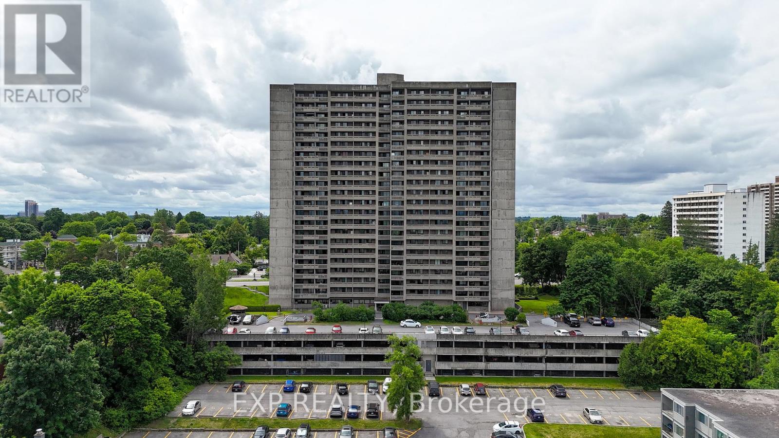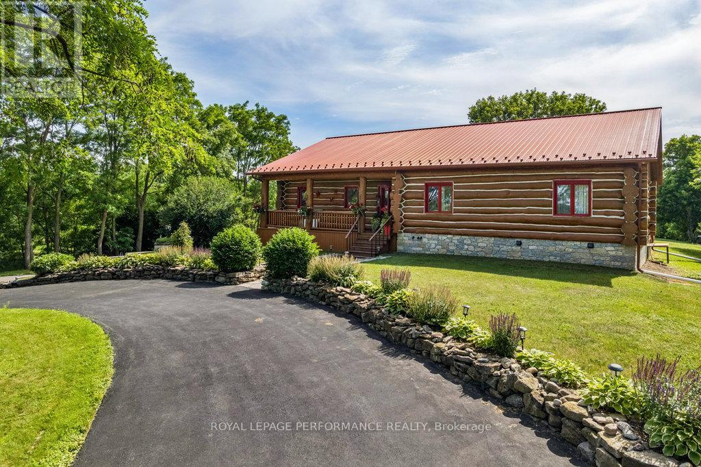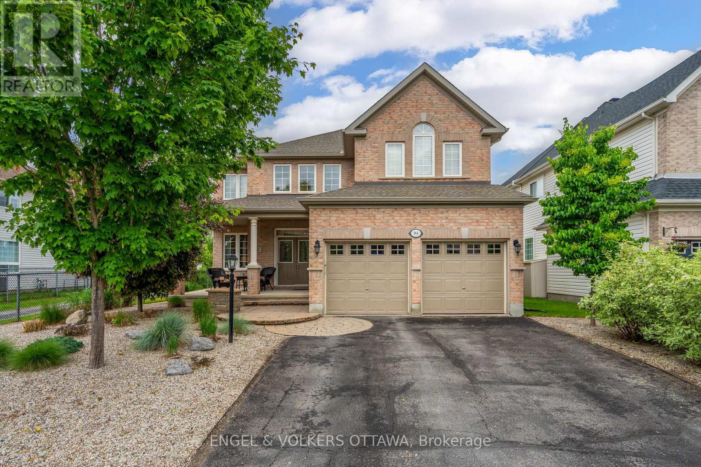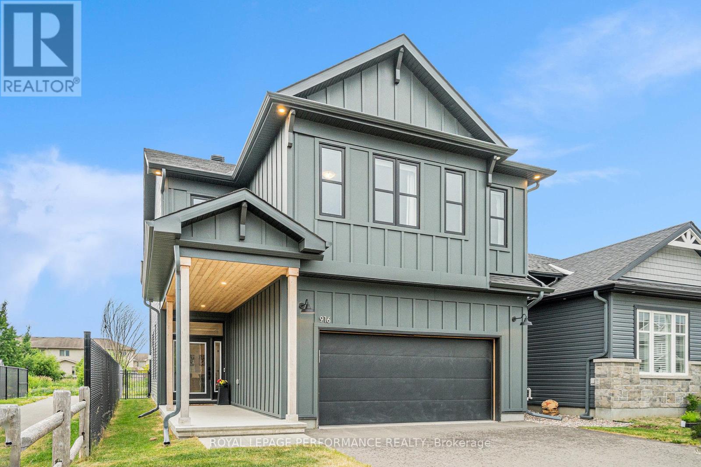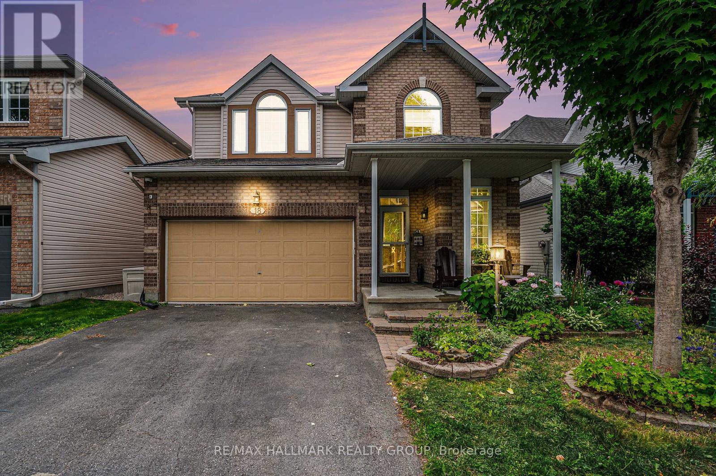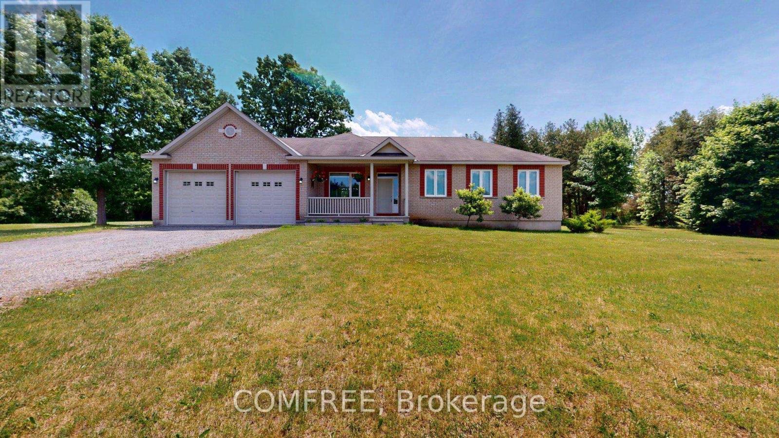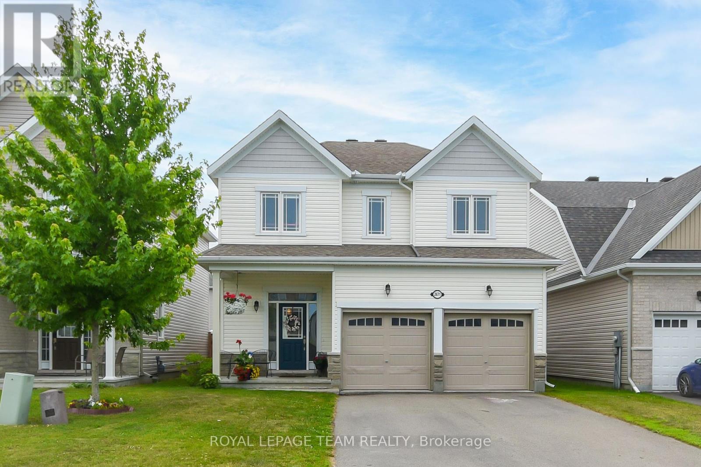36 Sable Run Drive
Ottawa, Ontario
Open House Sunday July 27th, 2-4pm. Highly desired Adult Living in sought after Stittsville! This Quality built Holitzner end-unit bungalow is located on a beautifully landscaped premium corner lot with private double laneway, inground sprinkler system, covered porch, double garage, approx. 12' retractable awning & refinished deck. Fantastic open concept design with vaulted ceilings, stunning renovated kitchen(2021) with updated appliances, quartz counters, breakfast island, desk area & plenty of cupboard space, living room with gas fireplace, separate dining room, primary bedroom with walk-in closet & 4 piece ensuite, granite counters in all baths, hardwood in living & dining rooms, 2nd bedroom/sitting room on main floor, 2 solar tubes, main floor laundry with access to garage & plenty of storage, all window coverings, pot lighting, hot water tank is owned, cozy finished basement with tall ceilings offers french double door entry to family room with electric fireplace, built-in cabinets & murphy bed, 3rd bedroom, 3piece bath & huge storage room. Beautifully maintained, neutral decor, move in ready & More!! Incredible Adult community that is quiet, tucked away and NO fees!!! (id:61072)
Right At Home Realty
1695 Gage Crescent N
Ottawa, Ontario
** OPEN HOUSE: Sunday, July 27 at 2-4 PM** Welcome to your next opportunity in the prestigious Bel-Air Heights community just minutes from Algonquin College and College Square! Featuring potential secondary dwelling unit (SDU). This beautifully laid-out 3+1 bedroom, 2-bathroom bungalow with a rare main-floor den delivers unmatched versatility perfect for multi-generational living or savvy investors eyeing $4,000+ monthly rental income. Boasting sun-drenched living spaces, hardwood flooring, and a fully finished lower level, this home offers endless potential. Whether you're seeking passive income, space for extended family, or a polished primary residence, this property delivers. Step outside to a generous, private backyard and enjoy life in one of Ottawa's most connected neighborhoods close to transit, top-rated schools, parks, shopping, and dining. Turn the key and unlock value, lifestyle, and location all in one. ** This is a linked property.** (id:61072)
Royal LePage Integrity Realty
1603 - 255 Bay Street
Ottawa, Ontario
This is your chance to own one of The Bowerys most coveted Horizon Series residences - one of only two luxury units of its kind. Perched on the 16th floor, this EP-4 model offers a breathtaking 270 panorama spanning sunrise to sunset, with floor-to-ceiling windows framing views of Downtown Ottawa, the Gatineau Hills, and the Ottawa River. Inside, rich hardwood floors flow throughout the bright, open-concept living space. The sleek, modern kitchen is an entertainers dream, featuring white cabinetry, grey quartz countertops, stainless steel appliances, and a large island that doubles as a prep station and seating for four. Step outside to your private 722 sq. ft. terrace, an expansive outdoor living space perfect for hosting unforgettable dinners or simply taking in the unmatched cityscape. This 2-bedroom, 1-bath unit is quietly tucked away at the end of the hall for maximum privacy. Additional features include a storage locker, access to free bike racks, and low condo fees (heat and water included).Residents enjoy world-class amenities on the top floor, including a heated saltwater pool, sauna, state-of-the-art fitness centre, party room, conference/dining space, BBQs, and three rooftop patios. Visitor parking and guest suites are available on-site. All this, just steps from Lyon LRT station and the heart of Downtown Ottawa. (id:61072)
Royal LePage Performance Realty
787 Cappamore Drive
Ottawa, Ontario
** OPEN HOUSE: Saturday, July 27 at 1-3 PM**Welcome to this stunning newly built 4-bedroom, 3-bathroom dream home, nestled in one of Barrhaven's most coveted neighbourhoods - Half Moon Bay! With impeccably designed living space, this home is the perfect blend of upscale style and everyday comfort. From the moment you enter, you'll be wowed by soaring 9-foot ceilings, rich finishes, and an open-concept main floor that was made for entertaining. Work from home in your private main floor den, host dinner parties in the elegant living and dining rooms, or gather in the sun-soaked breakfast nook that flows effortlessly from the chef-inspired kitchen - complete with gleaming stainless steel appliances, a modern breakfast bar, and cabinets galore. Sliding patio doors lead straight to the backyard, making indoor-outdoor living a breeze. Upstairs, discover four spacious bedrooms, each with a walk-in closet, plus a full bathroom and a convenient second-floor laundry room. The primary suite is pure indulgence, featuring a double-door entry, spa-like 5-piece ensuite with a soaker tub, glass shower, double vanity, and a massive walk-in closet. Tucked in a family-friendly community with parks, top-rated schools, and all the shopping, dining, and recreation Barrhaven has to offer just minutes away - this is not just a house, it's your forever home! Come see it for yourself! (id:61072)
Royal LePage Integrity Realty
1301 - 415 Greenview Avenue
Ottawa, Ontario
A million dollar view at a fraction of the price! Welcome to 415 Greenview Avenue Unit 1301 a beautifully updated and spacious 2-bedroom, 1-bath condo perched high on the 13th floor with a stunning 31-foot private balcony featuring Peruvian composite flooring and panoramic views of the Ottawa River and Deschênes Lake. Whether you're a first-time buyer, or downsizer, this turnkey unit offers incredible value in one of Ottawas most amenity-rich communities. Inside, you'll find a thoughtfully upgraded interior with porcelain tile flooring in the foyer, kitchen, pantry, and bathroom, complemented by walnut hardwood floors in the dining and sunken living room. A feature stone wall adds warmth and texture to the living space, while large windows bring in abundant of natural light. The kitchen boasts quartz countertops, and the beautifully renovated bathroom includes a teakwood marble vanity. Appliances include a fridge, stove, dishwasher, and in-unit washer and dryer for your convenience. The layout offers generous room sizes, great flow, and that rare blend of style and functionality. Residents of The Britannia building enjoy a long list of amenities: indoor saltwater pool, fitness room, squash court, billiards, ping pong, saunas, party and games rooms, guest suites, library, craft room, card room, lounge, a large laundry facility, and a fully equipped workshop. Condo fees include heat, hydro, and water, making ownership simple and worry-free. Unit 1301 includes 1 underground parking spot and 1 storage locker. Located steps to transit, trails, parks, and the Ottawa River, this is elevated condo living at its finest. (id:61072)
Exp Realty
6970 Mccordick Road
Ottawa, Ontario
OPEN HOUSE THIS SUN JULY 27TH 2:00-4:00PM! Just 25 minutes from the heart of Ottawa, this stunning custom-built log home offers the perfect blend of rustic charm, modern updates, and serene living. Built with care and craftsmanship by the owners themselves in 2004, this bungalow has a rich history and timeless character, making it truly unique. 3 spacious bedrooms on the main level and 1 bedroom in the fully finished basement, this home is ideal for families of all sizes. The primary suite is a private retreat, with a remodeled 5-pc ensuite (2023) and a large walk-in closet. Enjoy direct access to the sunroom, a big, bright, and airy space, perfect for entertaining. From the sunroom, step onto the 2-year-old deck, complete with a hot tub, and take in the breathtaking views of the lush 1-acre property. The kitchen, also remodeled in 2023, boasts custom cabinetry and modern finishes. The living areas benefit from the acoustics and warmth of a log home, which also provides natural insulation, reduced off-gassing, and incredible energy efficiency. Outdoor living is delightful with a newly updated front porch (2025) and a five-year-old organic above-ground garden, designed by the owners. The property features 2 pear trees, 2 apple trees, 2 crabapple trees, a multi-apple tree, and a multi-plum tree. A unique feature of this property is the historical rock walls along the back and side, dating back to the 1800s. For additional storage and utility, the back of the property includes a garden shed with its own electrical panel and heater. The oversized double-car garage adds convenience, and the home's design emphasizes flow and comfort. Owning a log home comes with its inherent benefits, including superior soundproofing, a healthier indoor air quality thanks to the natural materials, and unmatched aesthetic/curb appeal. Hydro is wired for a generator (Generator Not Included). Don't miss the opportunity to own a one-of-a-kind log home with a rich history and modern updates. (id:61072)
Royal LePage Performance Realty
94 Riverstone Drive
Ottawa, Ontario
Welcome to 94 Riverstone Drive - a stunning executive home on a premium lot in sought-after Stonebridge, with no rear neighbours! Backing directly onto greenspace and just a short walk to the Stonebridge trails and golf club, this beautifully maintained 5 bed, 4 bath home offers the perfect blend of space, style, and location. Step inside to a bright and welcoming foyer featuring sleek hardwood flooring and soaring ceilings. The sun-filled living room flows effortlessly into the elegant dining areaideal for family meals and entertaining. The adjacent kitchen is both stylish and functional, with modern white cabinetry, stainless steel appliances, a double sink, and a large island. An additional breakfast nook offers a cozy space, plus an inviting family room with a warm gas fireplace. A powder room and laundry room complete the main level. Upstairs, you'll find 4 generously sized bedrooms, including a spacious primary suite with a walk-in closet and luxurious 5-piece ensuite. Enjoy a versatile den/office, three additional bedrooms, and a 3-piece bathroom. The fully finished lower level expands your living space with a large recreation room, a 5th bedroom, and a full bathroom. Outside, enjoy a private backyard oasis with a stone patio and lush gardens. The attached 2-car garage offers additional convenience and storage. Don't miss your opportunity to own this exceptional, turn-key home in one of Stonebridge's most coveted locations! (id:61072)
Engel & Volkers Ottawa
916 Socca Crescent
Ottawa, Ontario
This exquisite 2022 built EQ home features 4 + 1 bedrooms and 4 bathrooms, located on a premium lot that backs onto green space. Upon entering, you will be greeted by a generous foyer that features a convenient home office with french doors. The stunningly upgraded kitchen features an expansive island, quartz countertops, a butler's pantry and top-of-the-line stainless appliances! The spacious living and dining area is adorned with shining hardwood flooring that extends up the stairs and into the hallway on the second level. On the second level, you'll be captivated by the expansive his and hers walk-in closets, a beautiful spa like 5 piece ensuite, three additional spacious bedrooms, a generous main bathroom and a convenient spaciouslaundry room.The lower level is fully finished with the 5th bedroom, family room and a modern 3 piece bathroom (id:61072)
Royal LePage Performance Realty
18 Golder's Green Lane
Ottawa, Ontario
**OPEN HOUSE SUNDAY, JULY 27, 2-4PM** Welcome to this beautifully maintained 3-bedroom detached home in the heart of Barrhaven, perfectly situated in a vibrant, family-friendly community. From the moment you arrive, the landscaped front yard and charming covered porch offer a warm welcome, while the double garage and wide driveway provide ample parking. Inside, you'll find a bright, spacious layout with a separate living room perfect for entertaining. Hardwood flooring flows through the main hallway, formal dining room with crown moulding and gas fireplace, and main floor den - ideal for a home office or study. The heart of the home is the stunning eat-in kitchen, featuring stainless steel appliances, including a gas stove, floor-to-ceiling cabinetry, ceramic flooring, ceramic backsplash, a built-in breakfast bar & a quaint desk nook - a perfect spot for recipes or emails. Nearby, a large pantry and laundry area offers an abundance of additional cupboard and counter space with stacked laundry tucked neatly away. Patio doors lead directly to a private backyard oasis - a fully fenced retreat with inground pool, pool house, and a separate deck area perfect for outdoor dining or lounging. Upstairs, the primary bedroom offers a peaceful escape with his-and-her closets, a custom built-in wall unit, and a luxurious 5-piece ensuite complete with double sinks, soaker tub, and separate shower. Two additional bedrooms with plush carpeting provide ample space and natural light. The finished lower level expands the living space with a spacious recreation room featuring stylish laminate flooring, along with two versatile flex rooms perfect for a gym, playroom, or second office. A full 4-piece bathroom, a utility room, and ample storage complete this well-appointed level. Located just minutes from top-rated schools, parks, soccer, football and baseball fields, recreation centers, public transit, shopping, restaurants, and walking paths! (id:61072)
RE/MAX Hallmark Realty Group
6959 Viola Street
Ottawa, Ontario
Welcome to 6959 Viola Street. A rare opportunity to own in prestigious Spring Lake Estates, this charming bungalow offering a quiet, neighborhood known for its large estate lots, natural surroundings, and strong community atmosphere all while being just minutes from city amenities. Set on a beautifully landscaped 1.72-acre lot within Ottawa city limits, this well-maintained, bungalow combines comfort, functionality, and timeless appeal. With approximately 1,820 sq. ft. of living space on the main floor, the home features 9-foot ceilings, a bright open-concept layout, and expansive windows that flood the interior with natural light. The main level includes a formal dining room, a warm and inviting living room, a well-equipped kitchen featuring extended maple cabinetry and a cozy breakfast nook. Maple hardwood floors flow throughout the principal rooms, enhancing the homes elegant and welcoming ambiance. You'll find three bedrooms plus a den on the main floor. The master bedroom includes a 3-piece ensuite and a walk-in closet. The main bathroom is spacious and has ample counter space. A main floor laundry room with direct access to the garage adds everyday convenience. The basement offers a large, finished family room, perfect for movie nights, or kids activities. An additional semi-finished area provides flexibility for a home gym, or future development. The oversized 24 x 24 double garage features two 10 x 9 doors, easily accommodating trucks. There is high-efficiency geothermal heating and cooling system with average monthly utility costs of just $200, a GenerLink for backup power compatibility. Step outside to enjoy a private, park-like backyard with mature apple and pear trees, scenic pond views, and direct access to shared parkland. A spring-fed pond offers year-round fun swimming in summer and skating in winter. A shed with hydro and water connections. Families will appreciate school bus service to both public and Catholic schools. (id:61072)
Comfree
2671 Tempo Drive
North Grenville, Ontario
Welcome Home to 2671 Tempo Drive! This fantastic 4 bedroom/3 bath, home built in 2018, is in a family friendly community in the heart of Kemptville. Large gourmet kitchen with stainless appliances, granite counter tops, huge island with sink and gorgeous cabinetry in a pleasing shade of green. Steps away is the dining room which is the perfect size for small meals or large family get togethers. The living room has hardwood flooring, two large windows and a gas fireplace. A 2 pc. guest washroom completes the floor. Upstairs the primary bedroom has a big walk in closet as well as a second closet too. The executive ensuite has granite counters, a stand up shower and a deluxe bathtub. The 3 other bedrooms are all a great size with ample closet space. Head downstairs to the finished lower level with a family room, laundry area, loads of storage and a three piece rough-in. The fully fenced backyard has a large deck and a gazebo. Perfect spot to relax or host a party. Close to many amenities including schools and shopping. Come check it out. Open House Sunday July 27th 2-4. (id:61072)
Royal LePage Team Realty
1684 Trizisky Street
North Dundas, Ontario
Stunning Multi-Generational Home on 1-Acre Corner Lot! This exceptional 3,336 sq. ft. multi-generational home, situated on a 1-acre corner lot, offers privacy and ample space for your family. Featuring an oversized driveway with plenty of parking and a grand garage with large windows, the property also boasts two separate dwellings, each with private front-door access. In-Law Suite: The in-law suite offers an open-concept living area with a custom kitchen featuring quartz countertops and 6 inch hardwood plank flooring. A loft area is perfect for a bedroom, office, or man-cave. The suite includes a luxurious full bath with a custom shower enclosure and a private covered porch with cement board decking. Main House: The main house showcases custom tile work in the foyer and opens into the heart of the home, where custom millwork, stunning beamwork and 6 inch hardwood plank flooring create a warm atmosphere. The kitchen is equipped with custom cabinetry, high-end appliances, and a large island. The living area includes a stone fireplace and vaulted ceilings. The primary suite offers a walk-in closet and a spa-like ensuite with a custom shower, standalone tub, and double sink vanity with quartz counng Multi-Generational Home on 1-Acre Corner Lot! This exceptional 3,336 sq. ft. multi-generationtertops. The guest bedroom has an ensuite bath and walk-in closet. Additional Features: Large covered back porch and two front porches for outdoor living. Access from the garage and main home, to the massive unfinished basement with oversized windows offers lots of potential. Separate utility room and water treatment systems and Generac system. Fully landscaped with 20 trees and loads of perennials. This home blends comfort, style, and practicality, offering ideal space for family, guests, and multi-generational living. Custom finishes and a spacious layout make this property the perfect choice. (id:61072)
Coldwell Banker First Ottawa Realty


