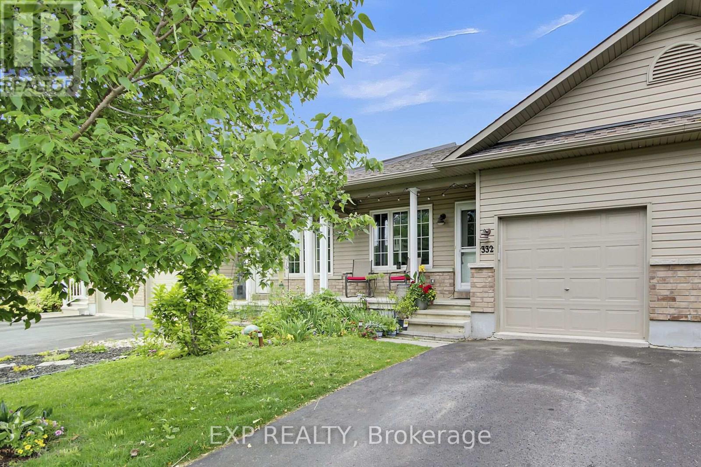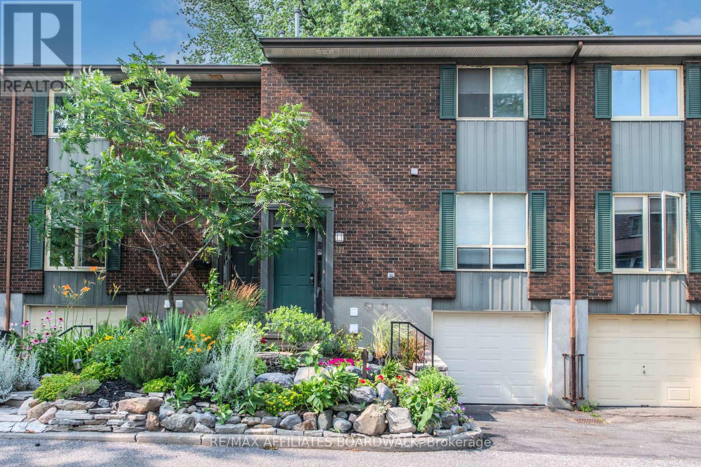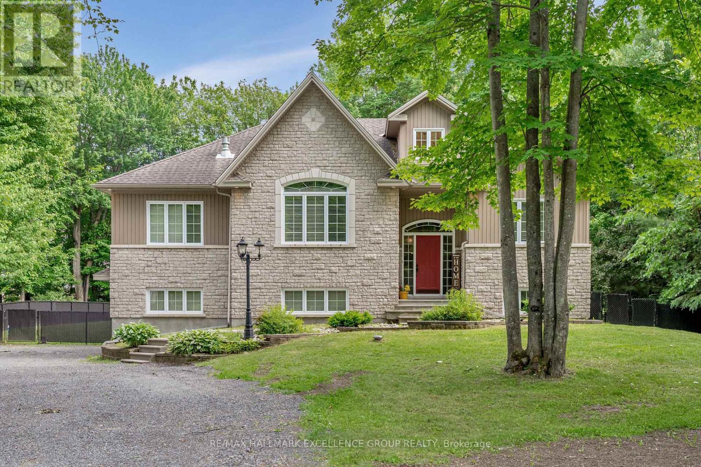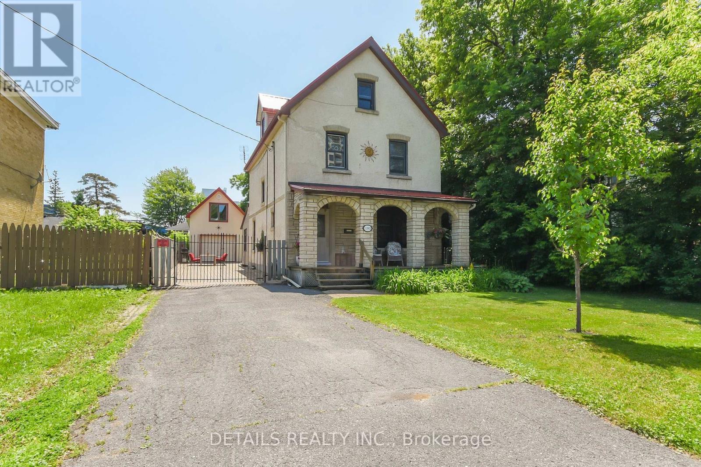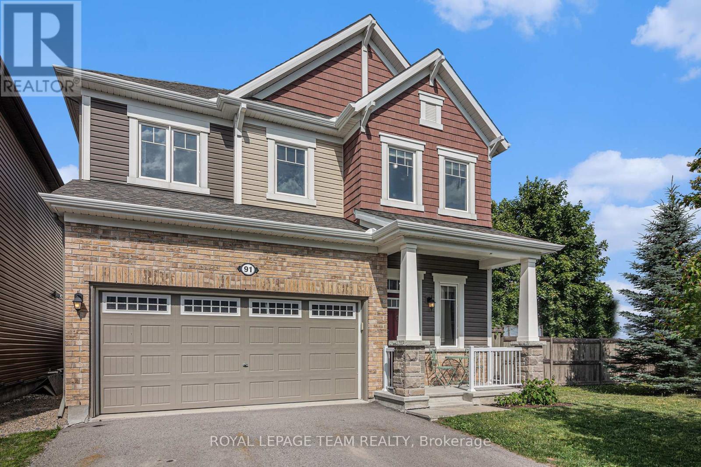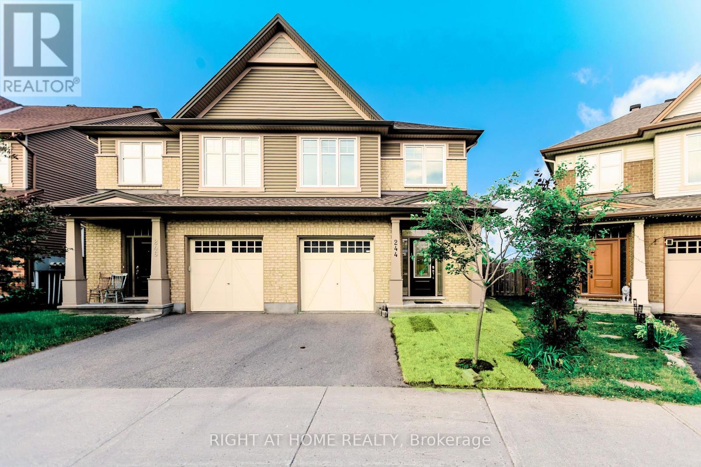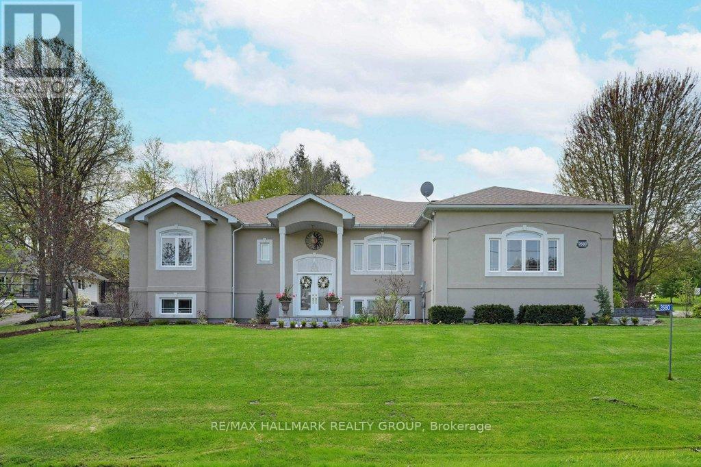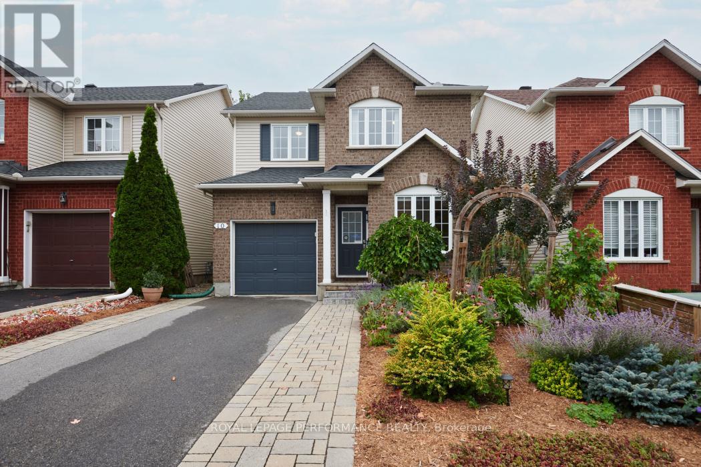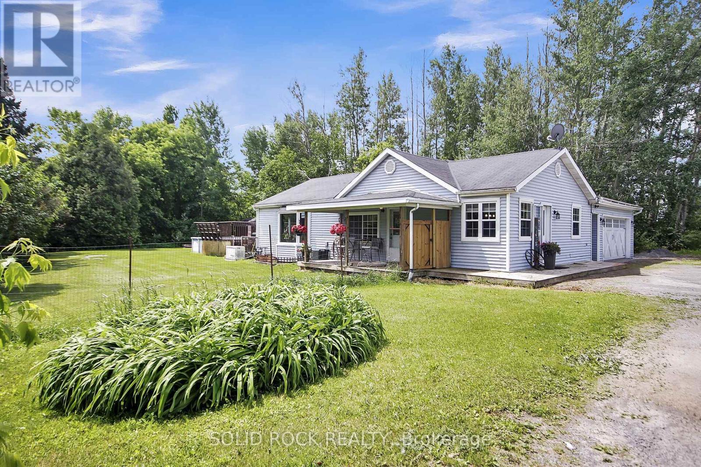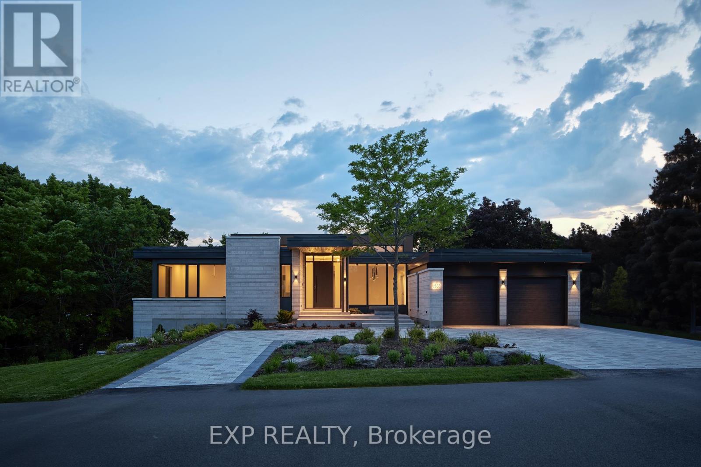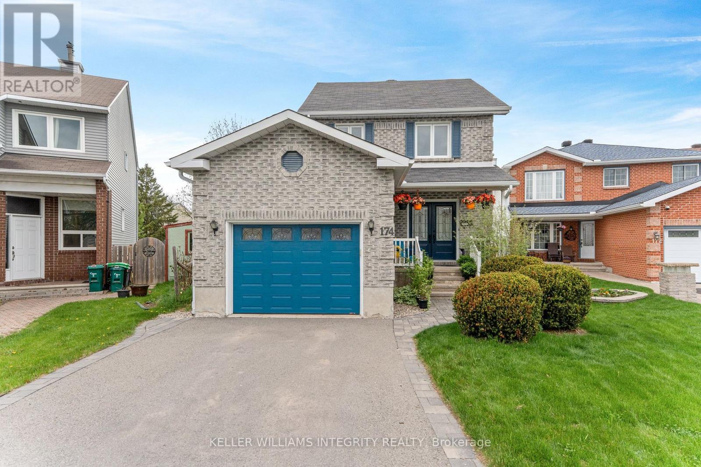13 Weatherwood Crescent
Ottawa, Ontario
Tucked into the quiet, family-friendly neighbourhood of Country Place, this GORGEOUS and completely renovated 5-bedroom, 3-bath home is just minutes from all the shopping, restaurants, and trails along Merivale, close to everything, yet peaceful and private. With over $200K in high-quality upgrades, this home is MOVE-IN READY and thoughtfully designed for modern living. The spacious family room features elegant French doors, a large entertainment area, and flows effortlessly into the formal dining room that easily seats 8, PERFECT FOR HOSTING and entertaining. A classic SWIRL PATTERNED ceilings adds a touch of character and highlights the rooms lighting beautifully. At the back , the kitchen and breakfast area are tucked away for a cozy yet connected layout, with DARK QUARTZ countertops, light-toned floor tiles, and a BRIGHT, MODERN feel. The same tile starts right at the front entrance and carries through to the back, pulling the main level together with a seamless finish. The formal living room boasts a GAS FIREPLACE framed by dark brick and brass, paired with warm-toned hardwood floors to create a rich and inviting space. A convenient mudroom connects to the laundry area, and a stylish powder room completes this level. At the front, TWO LARGE BAY WINDOWS bring in loads of natural light and give the home fantastic SYMMETRICAL CURB APPEAL. Upstairs offers FIVE BEDROOMS and TWO FULL BATHS with BRAND NEW CARPETS, updated bathrooms, and a CALM, MODERN look thanks to dark wood railings, cream-toned flooring, and rich door frames. Just completed this year, the FINISHED BASEMENT adds even more versatility with a dedicated gym and a LARGE MULTIPURPOSE AREA perfect for movie nights, hobbies, or a playroom. Outside, the FULLY FENCED, POOL-SIZED YARD is low-maintenance and ready to enjoy. SUN-FILLED, MODERN, and truly MOVE-IN READY! This is the one you've been waiting for! EV CHARGER ROUGH-IN in Garage, SMART home ready. (id:61072)
Sutton Group - Ottawa Realty
332 Finner Court
Mississippi Mills, Ontario
A perfect starter home on a quiet cul-de-sac in Almonte. This bungalow town-home is an excellent first home for a young couple or the next home for a downsizing couple. It could make a lovely rental unit. Fabulous 2 bed/2 bath bungalow home features a spacious and bright open concept living room, dining room, kitchen with patio doors leading to your private yard. Kitchen offers stainless steel appliances with convenient island. Spacious primary bedroom with large closets and jack-and-jill access to the main floor bath. Second bedroom can also be used as an office or guest room. The finished basement features a full bathroom and potential for an additional bedroom. Plenty of storage. Enjoy the convenient main-floor laundry. Easy access to the Augusta Street park with play structures, basketball court and a community garden. Minutes to schools, shopping centers, restaurants, and the hospital. Don't miss the opportunity to make this home yours. (id:61072)
Exp Realty
68 - 111 Beachview Private W
Ottawa, Ontario
Live the Beach Lifestyle Every Day! Welcome to your dream home just steps from Mooneys Bay! This freshly updated 3-bedroom, 3-bathroom townhome offers the perfect mix of modern upgrades, comfortable living, and unbeatable location - just a 5-minute walk to the beach! A striking rock garden greets you at the front, setting the tone for the thoughtfully upgraded interior. Step inside to discover a fully renovated kitchen featuring new butcher block countertops, a stylish new backsplash, refreshed cabinetry, new tile flooring, and updated appliances - perfect for both casual cooking and entertaining.The main floor boasts an open-concept layout with parkay hardwood floors and newly installed pot lights, creating a warm and welcoming ambiance. A large patio door leads directly to your private backyard, ideal for outdoor dining, relaxing, or gardening. Downstairs, the finished lower level offers fantastic flexibility with a 3-piece bathroom, laundry area, and a spacious rec room that could easily serve as a fourth bedroom, office, or hobby space. The heated and cooled single-car garage is another versatile feature, easily transformed into a home gym or playroom. Upstairs, you'll find three generously sized bedrooms, all with hardwood flooring, and an updated main bathroom with modern fixtures and finishes.Additional updates and features include: central A/C (2022) New furnace (2025) Upgraded electrical panel, outlets, and switches. Located in a friendly, established community with access to an outdoor pool and just minutes from parks, walking trails, transit, and shopping, this home offers comfort, style, and convenience in one exceptional package.Your beachside lifestyle starts here - don't miss it! (id:61072)
RE/MAX Affiliates Boardwalk
2709 Dubois Street
Clarence-Rockland, Ontario
Impeccable, custom-Built 4 bedroom, 3 bathroom home in exclusive Rockland enclave. Welcome to this beautifully crafted, Raised bungalow nestled on a quiet, tree-lined street in one of Rockland's most sought-after estate subdivisions. Showcasing timeless curb appeal and premium construction, this 2+2 bedroom home blends elegance, comfort, and energy efficiency.Inside, a bright open-concept layout features vaulted ceilings, crown mouldings, solid Brazilian cherry hardwood and porcelain tile throughout. The gourmet kitchen is a showstopper complete with granite countertops, a massive island, stainless steel appliances, and custom cabinetry ,opening seamlessly into the living and dining areas, and a stunning four-season sunroom overlooking the professionally landscaped backyard.The spacious main-floor primary suite offers a luxurious 5-piece ensuite with dual vanities, a soaker tub, walk-in shower, and his & hers walk-in closets. A second bedroom, main-floor laundry, and another full bath complete the level.The fully finished lower level offers abundant space with a rec room, powder bath ( with room for future shower), two additional bedrooms, storage, and direct access to an oversized, multi-bay garage (28x13 + 21x18)perfect for car enthusiasts, hobbyists or multigenerational living.Built with lasting quality and efficiency in mind: Entirely done with spray foam insulation, Low-E vinyl windows, tankless hot water heater, central A/C, air exchanger, central vacuum, and 30-year architectural shingles.This is a nature lovers dream property for buyers seeking superior craftsmanship, space and peaceful serenity with every detail meticulously planned. A rare opportunity in a prestigious location.Quick closing available but flexible. (id:61072)
RE/MAX Hallmark Excellence Group Realty
1282 Thames Street
Ottawa, Ontario
OPEN HOUSE: SUNDAY JULY 13 - 2:00-4:00 - Welcome to 1282 Thames Street, a beautiful century home in Ottawa's Carlington neighborhood, one block in from Carling Avenue, where timeless charm meets stylish modern living. Thoughtfully updated and impeccably maintained (full list of upgrades attached), this 3-bedroom beauty boasts a bright, open-concept kitchen, living, and dining space ideal for entertaining in style or relaxing in comfort. The designer-renovated kitchen is a showstopper, featuring sleek Quartzite countertops, high-end stainless steel appliances, and elegant finishes throughout. A spacious finished attic offers an oversized bedroom or versatile flex space, while upgraded insulation ensures cozy, efficient living year-round. Step outside into your private backyard oasis lush, tranquil, and perfect for summer gatherings. A rare two-storey detached garage provides abundant storage or workshop potential. Ideally situated just minutes from the Experimental Farm, Civic Hospital, Westgate Shopping Centre, scenic bike paths, great schools, and transit, with quick access to downtown, Highway 417, Carleton University, and the University of Ottawa. Sitting on an expansive R4UC-zoned lot (49'x133'), this property is also loaded with future development potential (from single homes to 10+ multi-family condos or rentals - buyer to validate). Whether you're dreaming of your forever home, planning your next investment, or seeking space to grow, 1282 Thames Street is a rare gem that truly has it all. (id:61072)
Details Realty Inc.
91 Damselfly Way
Ottawa, Ontario
Stunning 3-Bedroom Home with Luxury Primary Suite in Half Moon Bay. Welcome to this beautifully upgraded Mattamy Elm (Elevation A) home, thoughtfully redesigned to offer the space of a 4-bedroom square footage but with the comfort and functionality of a well-appointed 3-bedroom retreat. Situated on a larger 36-ft lot on a quiet, family-friendly street in desirable Half Moon Bay, this home is move-in ready, 9ft ceilings on the main floor, with modern updates and timeless finishes throughout.Step inside and immediately feel at home with warm oak hardwood flooring on the main level and custom oak cabinetry. The spacious open-concept kitchen is the heart of the home, perfect for entertaining, featuring a stunning oversized quartz island, ideal for family gatherings or casual dining. Breakfast area off the kitchen, overlooking the spacious and private deck. The upper level has been expertly reimagined to enhance everyday living. Instead of a fourth bedroom, the owners upgraded to an expansive primary bedroom with an ensuite oasis & spacious laundry room, ( no basement visits for laundry with this home). Bedroom 2 features a convenient cheater door to the stylish full bathroom, offering guests or family members added privacy and ease. Additional features include:Gas fireplace for cozy evenings in the living room, large bright dining room, chair rail throughout. Upgrades inc: Reverse osmosis system, Central AC (2019) Freshly repainted throughout (2024) Fence (2017) New deck (2021) Double garage with ample storage. The large, unfinished basement offers endless possibilities; create a family room, gym, office, additional bedrooms, ( egress) a bathroom ( rough-in in place) or all of the above.This home offers flexibility, high-end finishes, and smart design, all in a peaceful setting close to schools, parks, and amenities. Don't miss your chance to own this exceptional property in one of Barrhaven's most sought-after communities. (id:61072)
Royal LePage Team Realty
244 Fergus Crescent
Ottawa, Ontario
Welcome to 244 Fergus Crescent, a beautifully maintained semi-detached home in the heart of Barrhaven with no rear neighbors and a pie-shaped lot offering extra outdoor space and privacy. Bright open-concept main floor with a modern kitchen, stainless steel appliances, and a cozy gas fireplace. 4 spacious bedrooms & 4 bathrooms (including a full bath in the finished basement) Hardwood and laminate flooring throughout the entire home, no carpet anywhere! Primary bedroom features a walk-in closet and 4-piece ensuite. Finished basement with full bathroom ideal for guests, home office, or playroom. Fully fenced huge backyard perfect for family gatherings or relaxing outdoors. Situated in a quiet, family-friendly neighborhood, Close to Costco, schools, parks, and shopping. Easy access to Highway 416 for quick commuting. Don't miss this house. book your private viewing today! (id:61072)
Right At Home Realty
2680 Pierrette Drive
Ottawa, Ontario
OPEN HOUSE - Sunday July 27, 2:00-4:00. Nestled in the heart of Cumberland Estates, this exceptional home offers the perfect balance of modern updates and natural seclusion. Situated on a lush full half acre wooded lot, this property provides ultimate privacy while boasting meticulously maintained landscaping that enhances its serene setting. Inside, this home showcases pristine style and livability. The recently updated kitchen (2022) is a true showstopper, featuring high-end finishes, abundant cabinetry, quartz countertops, stainless steel appliances, and a well-designed layout - perfect for both cooking and entertaining. The extra-large living room, dining room, and family room elevate the home's functionality and elegance, offering ample space for gatherings. The main floor is complete with a large and bright primary bedroom and a spa-like ensuite, fully renovated in 2023. The third upstairs bedroom easily converts back to a showpiece dining room, depending on your family's needs. Another standout feature is the expansive basement, designed for both recreation and relaxation. This incredible space boasts a spacious games room, a dedicated media room for movie nights, and three additional bedrooms, offering endless possibilities for guests, family, or multi-purpose use. Radiant floor heating all throughout the basement and principal bathroom. The outdoor retreat is just as impressive. Imagine summer days spent on the interlock patio beneath the oversized gazebo, overlooking the sparkling inground pool and surrounded by mature trees. But it's not just the patio - everywhere you look, you'll find stunning stone landscaping and thoughtfully maintained gardens, creating a private oasis where you can relax, entertain, and unwind in total serenity. With its secluded ambiance, luxurious updates, and thoughtfully designed entertainment spaces, this home is a rare find - dont miss the chance to experience it for yourself! (id:61072)
RE/MAX Hallmark Realty Group
10 San Mateo Drive
Ottawa, Ontario
Welcome to this beautifully maintained Richcraft Algonquin Model (2004), ideally situated in the sought-after Barrhaven Longfields community. Just steps from top-rated schools, parks, transit, shopping, and entertainment, this home offers the perfect balance of lifestyle and convenience. Boasting fantastic curb appeal, the front yard features a lovely, low-maintenance garden that invites beauty and biodiversity. The fully fenced backyard offers peaceful seating areas and ample space for play, making it a true extension of the homes living space. Inside, you'll find a bright and functional layout that caters to modern family living. The main floor offers flexibility with a dedicated family room or office (perfect for a private space to work from home), alongside an open-concept living room, dining area, and kitchen perfect for both entertaining and everyday life. Upstairs, all bedrooms are generously sized, and the impressive primary suite spans the entire rear of the home, creating a serene and spacious retreat. The finished basement adds incredible value with versatile spaces ideal for a home gym, theatre or recreation room, and plenty of storage. Recent updates include: Furnace & A/C (2020) Hot Water Tank & Humidifier (2021) Window Blinds (2021). This home checks all the boxes-location, space, updates, and style. Don't miss your opportunity to own this gem in one of Barrhaven's most family-friendly neighbourhoods. (id:61072)
Royal LePage Performance Realty
7312 Bank Street
Ottawa, Ontario
Welcome to 7312 Bank Street, a charming two bedroom two full bathrooms bungalow, the perfect blend of country meets city, situated on a large lot featuring a wrap around covered porch fully fenced in backyard , fully fenced in above ground pool with a wrap around deck, large shed and bon fire pit perfect for gatherings with family and friends. Attached garage with basement entrance can accommodate 2 cars in the garage and up to 10 cars in the driveway. Enter into the a large open concept, newly renovated kitchen highlighting new floor to ceiling pantry/dining room/ sun lit living room featuring bay window with patio door leading to pool and porch area. Kitchen and two full bathrooms include beautiful new quartz counters. Primary bedroom, with walk-in closet and newly renovated 4 piece bathroom leads into a three season sun room which features a hot tub pad and hookup, second bedroom is a good size with walk-in closet. Heading downstairs leading into three large separate rooms, a family room for gathering, watching TV, playing games including propane fireplace, the second room is set up for anything, make it your own, maybe some extra area for guests to sleep, third room being a large laundry room. Last but not least this home includes a Generac generator for any power outages, and high speed internet, water softener, water purifier, septic tank 2015, regularly pumped and maintained, copies of permit and certificate available upon request. (id:61072)
Solid Rock Realty
32 Clovelly Road
Ottawa, Ontario
Awarded Best Net Zero Home in Canada (2024), 32 Clovelly Rd is a rare architectural triumph in Rothwell Heights. Perched on a private ravine lot (200' x 150') with natural limestone and a 20' cliff backdrop, this executive bungalow blends design excellence with sustainable innovation.Boasting 5 beds, 5.5 baths, and over 7,200 sq ft of refined living, it features 14 ceilings, an iconic 4-sided fireplace, and expansive windows that flood the space with light and treetop views. Smart home automation, radiant heating, and a state-of-the-art mechanical system deliver true Net Zero ready performance.The walk-out lower level is fully customizable (allowance included), ideal for multi-generational living, studio space, or luxury recreation.Located across from Quarry Park, near NRC, CSIS, Montfort Hospital, and top-ranked Colonel By with IB.A singular opportunity in one of Ottawas most elite enclaves. ** This is a linked property.** (id:61072)
Exp Realty
174 Tartan Drive
Ottawa, Ontario
Welcome to this tastefully renovated 3-bedroom, 2-bathroom detached home on an incredible lot! Ideally located close to schools, parks, and convenient highway access. This thoughtfully maintained home offers a perfect balance of space, comfort, and functionality. Step inside to find hardwood flooring throughout the main living areas and a bright, updated kitchen with sleek granite counters. The spacious primary bedroom includes double closets and access to a cheater ensuite, upgraded with new tile work. The lower level offers a bright rec room, a bonus room perfect for a home office or gym, and ample storage space to meet your needs. Outdoors, the large landscaped yard is ideal for relaxing or entertaining on the composite deck. Car enthusiasts will appreciate the garage outfitted with features perfect for passion projects. With numerous recent updates and a prime location, this home is move-in ready and waiting for you to enjoy. Two virtually staged photos included. (id:61072)
Royal LePage Integrity Realty



