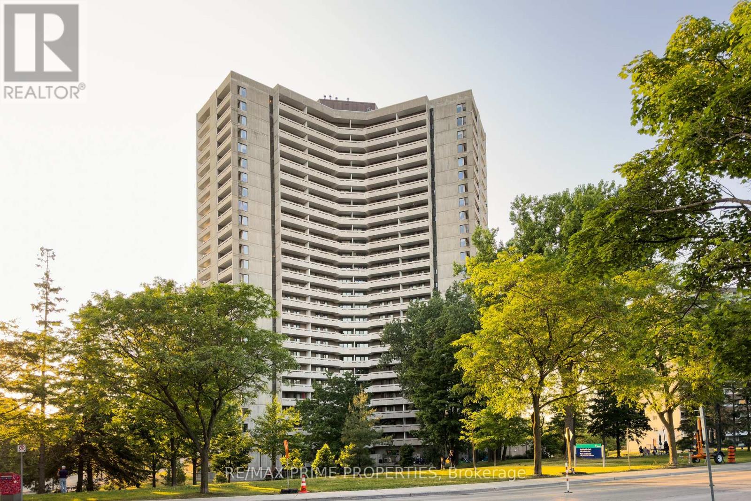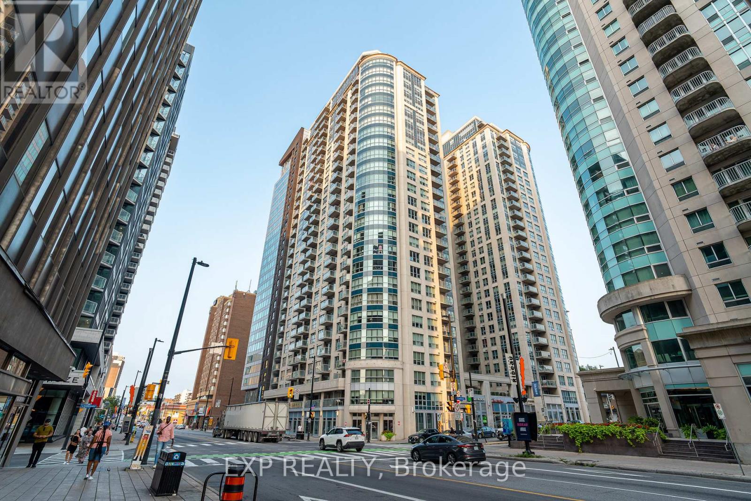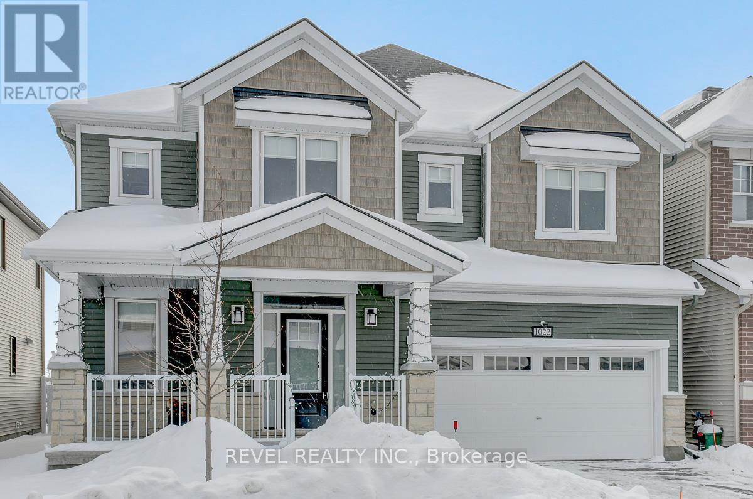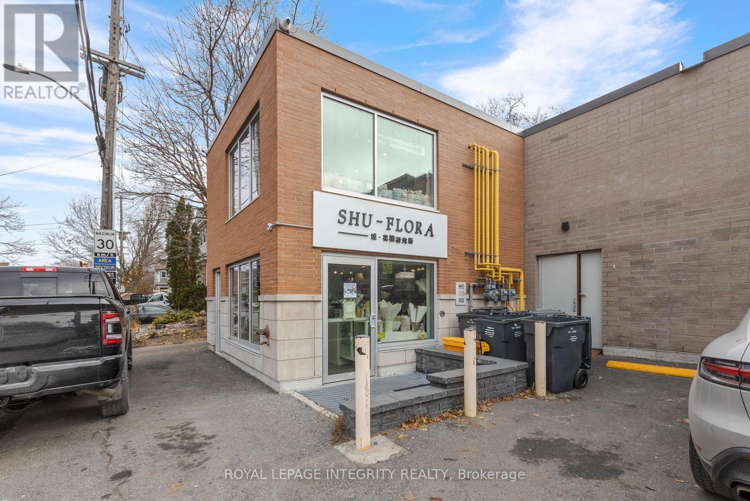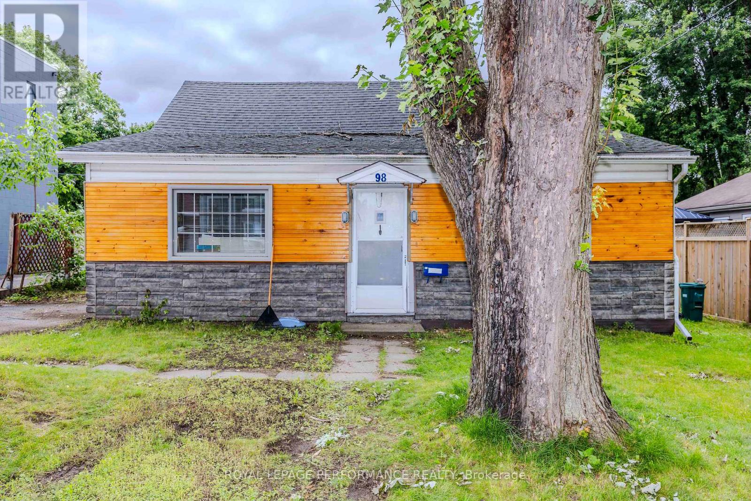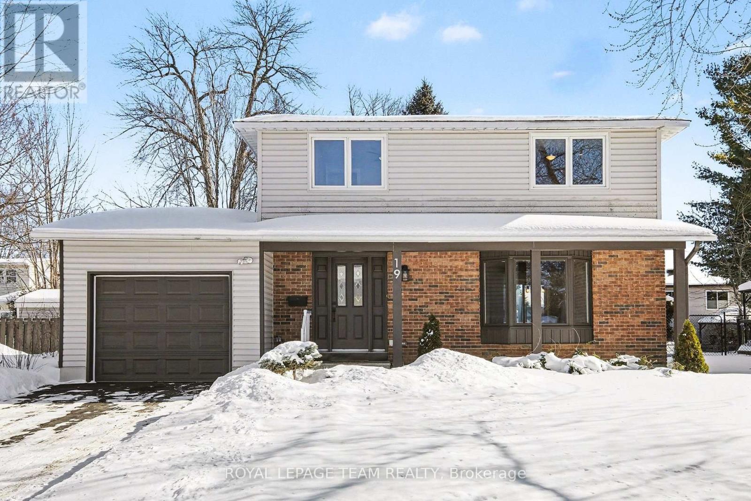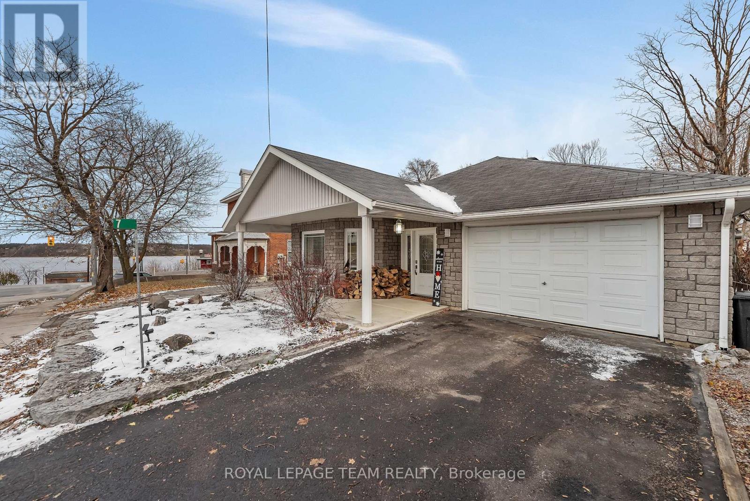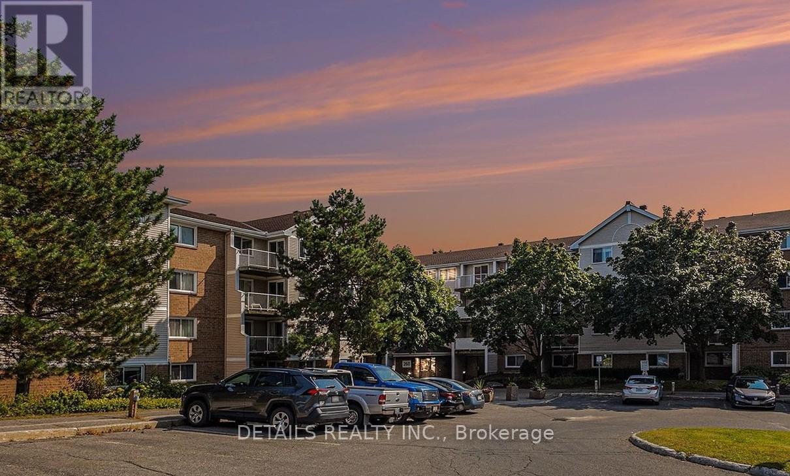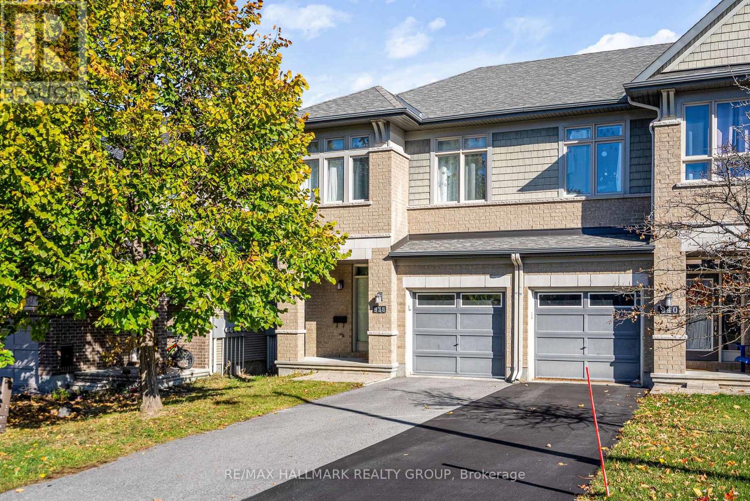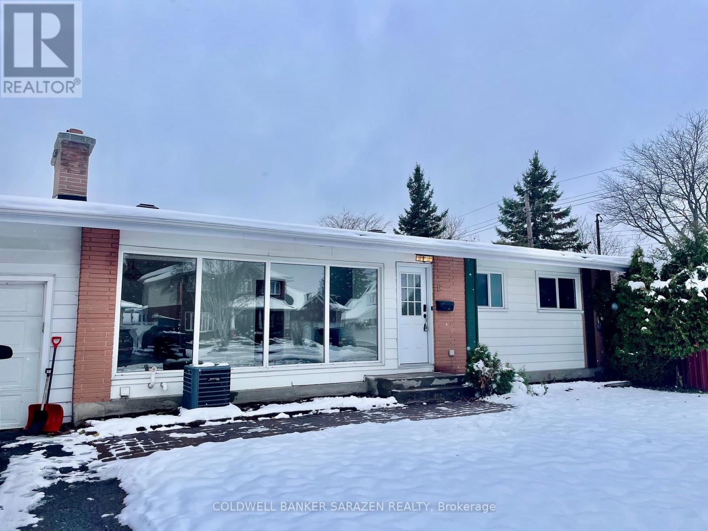1603 - 1081 Ambleside Drive
Ottawa, Ontario
Welcome to 1603-1081 Ambleside Dr a beautiful corner unit offering extra windows and two balconies for abundant natural light. This spacious, open-concept home features a kitchen with granite countertops, a breakfast bar, and sleek laminate flooring throughout. Freshly painted walls and a newly installed standing shower & sink top enhance the modern vibe. Enjoy fantastic amenities including an indoor pool, sauna, gym, party room, and tuck shop. Your new home awaits! (id:61072)
RE/MAX Prime Properties
2606 - 242 Rideau Street
Ottawa, Ontario
Welcome to elevated city living in one of downtown Ottawa's most sought-after buildings. Perched on a higher floor well above the street-level hustle, this bright and modern 1-bedroom condo offers the peace, privacy, and skyline views you've been waiting for. Step into an open-concept layout filled with natural light, where floor-to-ceiling windows frame the city and block out the noise. The kitchen is finished with stainless steel appliances, island seating, and plenty of cabinet space, opening into a versatile living and dining area perfect for both relaxing and entertaining. The bedroom offers a comfortable retreat with ample space, while the updated 3-piece bath adds a sleek, modern touch. In-unit laundry makes day-to-day living even easier. Enjoy your morning coffee or evening wind-down on your private balcony, with nothing but open skies and city lights. This unit also includes underground parking and a storage locker for added convenience. Residents enjoy access to premium amenities: an indoor pool, full gym, conference room, and a stylish lounge space for hosting or working remotely. Just steps from the University of Ottawa, Rideau Centre, the ByWard Market, and major transit, this location delivers on every level. If you're looking for quiet comfort, unbeatable convenience, and a view to match, this is the one. (id:61072)
Exp Realty
1022 Showman Street
Ottawa, Ontario
Welcome to 1022 Showman St, The Hickory by Mattamy. Beautifully designed 4-bedroom home offering 2,634 sq. Ft. of above-grade living space on a premium lot backing onto protected green space. Built in 2022, this home blends thoughtful upgrades with timeless design, delivering both style and functionality for modern family living. Stunning hardwood throughout the main and second levels. The main floor layout includes an enclosed front office and a separate formal dining room. At the heart of the home, the spacious great room features a vaulted ceiling and a gas fireplace, seamlessly connecting to a chef's kitchen with dining table, an enclosed pantry and a convenient mudroom entry from the garage. Upstairs, the primary suite offers a serene retreat with a luxurious 5-piece ensuite featuring a soaker tub and walk-in closet. Three additional bedrooms, two with walk-ins, along with an upper-level laundry room, complete this thoughtfully designed floor plan. Enjoy outdoor living at its best with an oversized custom deck, a heated saltwater above-ground pool, a fully fenced (PVC) yard, and a natural gas BBQ line. The large driveway provides parking for four vehicles, plus an additional two in the garage. The unfinished basement presents endless possibilities for future expansion. Central Vac rough-in and additional washer/dryer hookup in basement. (id:61072)
Revel Realty Inc.
851 Bank Street
Ottawa, Ontario
Incredible opportunity to acquire an ownership interest alongside the existing partners in one of Ottawa's most cherished floral brands - Shu Flora. Known for its elegant, artistic arrangements and loyal clientele, Shu Flora has built a strong reputation for quality, creativity, and outstanding service. This beautifully curated floral studio is currently open Tuesday to Sunday, 11:00 AM to 6:00 PM, serving walk-in clientele, custom orders, and event bookings throughout the week. With a high-traffic retail location, established supplier relationships, stable revenue streams, and growing online presence, this business is primed for continued growth in both retail and event florals. Perfect for an entrepreneur with a passion for design, a strategic investor seeking an established business platform, or a floral artist looking to step into a profitable and reputable brand. Smooth transition and operational support available. Seize this rare chance to partner in a thriving boutique floral business with strong brand equity and limitless potential. (id:61072)
Royal LePage Integrity Realty
98 Boyce Avenue
Ottawa, Ontario
SURROUNDED BY ARTERIAL MAIN STREET (AM) ZONING - TREMENDOUS REZONING POTENTIAL UNDER THE NEW CITY BYLAW, MAKING THIS AN EXCEPTIONAL OPPORTUNITY FOR INVESTORS AND END USERS.Welcome to 98 Boyer Avenue, a charming bungalow located on a large lot in an area undergoing significant transformation. With surrounding properties designated as AM zoning, this home offers strong potential for future rezoning, allowing investors the option to hold, rent out, or reposition the property to maximize long-term value.The welcoming front porch offers flexible space, ideal for a recreation room or home office, and leads into a spacious, separate living area. The eat-in kitchen is open and functional with ample counter space, updated light fixtures, and newer doors. Two well-sized bedrooms and a bright full bathroom complete the main floor.Recent improvements include newer paint (2022), updated light fixtures in the kitchen, replaced light switches throughout the home, and refreshed doors, providing a clean and move-in-ready feel. The rear porch adds convenient storage and connects to a spacious and accessible laundry room.The fully fenced backyard features a small patio and generous green space-perfect for entertaining, gardening, or future redevelopment. Just steps from the river and Britannia Beach, and close to shopping, schools, and public transportation, this property offers a rare combination of lifestyle appeal, rental flexibility, and future redevelopment upside. (id:61072)
Royal LePage Performance Realty
19 Chanonhouse Drive
Ottawa, Ontario
OPEN HOUSE THIS THURSDAY 5-7 & SUNDAY 2-4! Discover the perfect blend of small-town charm and modern luxury at 19 Chanonhouse Drive, nestled in the highly coveted "The Glen" neighborhood of Richmond Village. This custom built home has been meticulously transformed into approx. 1,600 sq. ft. of contemporary masterpiece, situated on an expansive 70' x 100' premium fenced lot. From the moment you arrive, the professional landscaping, modern exterior lighting, and freshly coated three-car driveway-complete with an attached garage featuring a 240-volt welding plug-signal a home maintained with unparalleled pride. Step inside to an ultra-open-concept main level creating a seamless flow for entertaining. The designer kitchen (2023) is a chef's dream, boasting custom soft-close cabinetry, elegant quartzite countertops, and a social island with seating for four. The adjacent living area, anchored by a sleek electric fireplace with a natural wood mantel, is bathed in fresh Benjamin Moore paint and accented by stylish shiplap entries. Upstairs, the home continues to impress with three bright bedrooms and a rare second-floor laundry room for ultimate convenience. The spa-like main bath (2023) offers a high-end retreat with a walk-in shower and a deep soaking tub. The transformation extends to the lower level, a warm and dry entertainment hub featuring barn board accent walls, waterproof laminate flooring, and a second electric fireplace. This energy-efficient space includes fully insulated walls, a new electrical panel, and a smart movable ceiling for easy maintenance access, plus a rough-in for a future wet bar. Outside, your private oasis awaits with a brand-new BBQ deck (2025) and an interlock patio. With a new AC (2023), whole-house water filtration, and proximity to Chanonhouse Park and top-rated schools, this turnkey residence offers a rare opportunity for sophisticated village living. Please visit the property website for full videos! (id:61072)
Royal LePage Team Realty
7 Main Street
Whitewater Region, Ontario
Beautiful Stone Bungalow with Lake Views & Exceptional Outdoor Living. Custom-built in 2007, this 1,734 sq. ft. stone bungalow perfectly blends charm with modern efficiency. Experience true "one-level living" featuring radiant heated floors throughout and a bright, airy layout flooded with natural light. At the heart of the home is an open-concept kitchen boasting a large centre island, abundant cabinetry, and a double sink-seamlessly flowing into a formal dining area designed for entertaining. The adjacent living room offers ultimate coziness with a WETT-certified wood-burning fireplace (new in 2025).The primary suite is a true retreat, featuring both a walk-in closet and a secondary closet with "cheater" access to the updated full bathroom, which shines with a new tub, custom tile, and solid wood cabinetry. Two additional spacious bedrooms provide plenty of room for family or a home office.The home features an oversized attached garage and wide driveway. A welcoming covered verandah offers peaceful views of the lake, while the partially fenced, private yard includes a large south-facing deck (18 x 17 ft)-perfect for relaxing or entertaining during the warmer months. Recent updates include new light fixtures throughout, added privacy fencing, and a newer heat pump for efficient heating and cooling. Enjoy the convenient location close to the beach, boat launch, restaurants, golf, and highway access. (id:61072)
Royal LePage Team Realty
103 - 260 Brittany Drive
Ottawa, Ontario
Open House Saturday, February 7 from 2 to 4 PM. Ground level corner unit with direct access to parking and patio, offering rare privacy and convenience. With only one adjoining unit, exterior exposure on two sides, and hallway access to a nearby second exterior entrance, this home lives more like a townhouse than a condo. Enjoy beautiful sunset views from the kitchen and dining area. This spacious three bedroom layout features no carpeting, ideal for easy maintenance and modern living. The unit has been freshly painted and is in move in condition. Highlights include a newer kitchen and bathroom, a brand new refrigerator (never used), and a washer (new June 2025). All appliances are included. In unit storage. A rare combination of space, privacy, and ground level accessibility, ideal for long term or retirement living. Conveniently located within walking distance to restaurants, grocery stores, pharmacy, and hospital, offering everyday comfort and ease. Vacant with quick occupancy available. A great opportunity for homeowners or investors alike. (id:61072)
Details Realty Inc.
938 Fletcher Circle
Ottawa, Ontario
Welcome to 938 Fletcher - where comfort meets style in this beautifully upgraded Richcraft Addison END UNIT with a rare WALKOUT basement! From the moment you step inside, you're greeted with soaring 20-foot ceilings, rich hardwood floors, and an open, airy layout that truly stands out.The kitchen is designed to impress with upgraded cabinetry, stainless steel appliances, and plenty of workspace. The walkout lower level offers incredible flexibility - perfect as a family room, home office, gym, or entertainment zone.Upstairs, the bright and spacious primary bedroom features a walk-in closet and private en-suite, complemented by two additional well-sized bedrooms and a stylish 3-piece family bath.Located in the coveted community of Kanata Lakes, you'll enjoy top-rated schools, lush green spaces, golf, and every amenity just minutes away. This is the perfect blend of convenience, lifestyle, and value - all wrapped into one stunning home. (id:61072)
RE/MAX Hallmark Realty Group
129 - 205 Bolton Street
Ottawa, Ontario
Discover life at Sussex Square, one of Ottawa's most sought after communities! This beautifully appointed south-facing two bedroom PLUS Den condo delivers an ideal balance of style, comfort, and urban convenience. The bright, open-concept design is enhanced by tall ceilings, peaceful garden views, and a walkout to your own private patio - a perfect extension of the living space. The kitchen is thoughtfully designed for everyday living and entertaining alike, featuring stainless steel appliances, rich cabinetry, generous counter space, and a convenient breakfast bar. A spacious Den adds valuable flexibility, easily accommodating a home office, guest area, reading retreat, or creative space. The Primary Bedroom offers a walk-through closet and a modern ensuite, while the second bedroom and full bathroom provide excellent versatility for guests or family. Added conveniences include in-suite laundry, private storage locker, and TWO underground parking spaces - a standout feature rarely found downtown! Situated in the heart of Lower Town, you're moments from the ByWard Market, Global Affairs, embassies, LRT stations, Parliament Hill, and scenic river pathways. Enjoy all the benefits of downtown living while coming home to an established, quiet neighbourhood. Residents of Sussex Square enjoy exceptional private amenities, including a rooftop terrace with BBQs and sweeping city views - perfect for watching Canada Day fireworks. Not to mention, a fully equipped fitness centre and party room! Plus, Cathcart Park is just across the street, offering easy access to green space. Refined, walkable, and exceptionally well-located - this is downtown condo living at its best. Come fall in love today! (id:61072)
RE/MAX Hallmark Realty Group
18 Stinson Avenue
Ottawa, Ontario
Grande 4 Bdrm Bungalow on private 70 ft Corner with large back yard and private in ground pool with full height manicured hedge privacy. Floor to Ceiling windows, feature fireplace, gleaming hardwood floors,formal diningrm, galley kitchen, newer bathrm, fin bsmt with recrm/bath/ bdrm/hobbyrm and laundry. Large attached garage and double driveway.Plumbing, electrical recently updated and new pool liner. (id:61072)
Coldwell Banker Sarazen Realty
1063 Acoustic Way
Ottawa, Ontario
New offering with some of the interior images being provided are of a similar model. Exterior photos are of the subject property. Great value for this TRUE 4 Bedroom , BRAND NEW, END UNIT with a FINISHED BASEMENT located on a quiet crescent and backing onto single family homes. This home is priced for a quick possession with appliances and pre-selected builder upgrades. Take note of the kitchen cabinets upgrade with quartz countertops , upgraded main floor hardwood, electric fireplace in the finished basement recreation room and a larger outdoor deck to accomodate a bbq. Offers requested during regular business hours with a 24 hr irrevocable, please. Buyers' deposit to be held by Sellers' lawyer for warranty and HST purposes as well as the Buyer to sign the Builders' agreement within 5 days of acceptance of OREA agreement. TAXES shown are for land only and property to be re-assessed upon closing. (id:61072)
Teresa Barbara Steenbakkers


